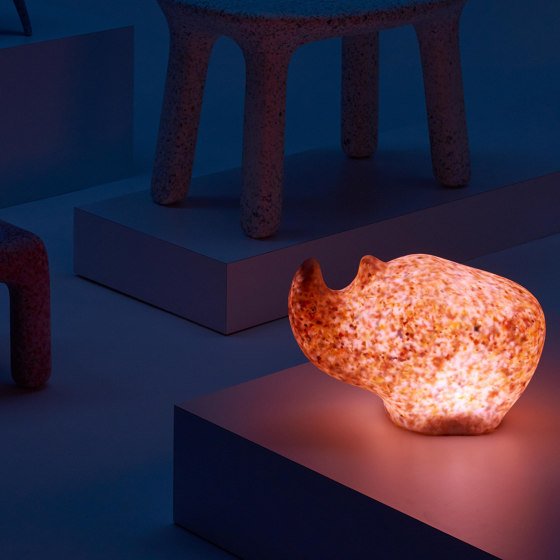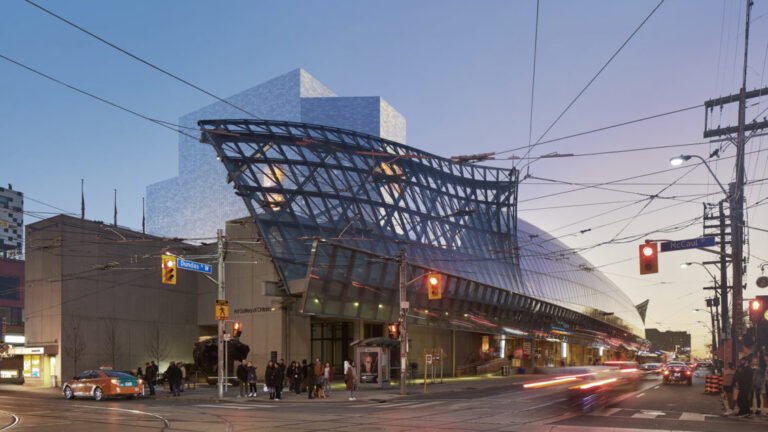Building Blocks: 6 Japanese Kindergartens Designed to Stimulate Young Minds
Architects: Want to have your project featured? Showcase your work through Architizer and sign up for our inspirational newsletter.
The recently released Netflix show Old Enough shows young children running errands for their parents in Japan. While the show has been airing in Japan for years now, its release on a global platform has sparked great interest and even some debate. Full of heart-melting moments and entertaining commentary, it has also allowed viewers to get a glimpse of the lifestyle and family structure of those living in the country.
The core idea of the show is to reveal how toddlers and preschoolers think when left to their own devices. And this philosophy can also be seen in the educational institutions in the country. Several kindergartens are designed to encourage children to explore different settings and spaces within the school in different ways. Culturally, there is an idea that young children should be raised to be curious about their environment and develop a sense of responsibility as they take part in tasks and chores. These principles are not only apparent in the activities taught to them, but are also approached as essential considerations in architectural design. Below are just a few examples of kindergartens and nurseries that gave successfully created an atmosphere conducive to holistic growth.
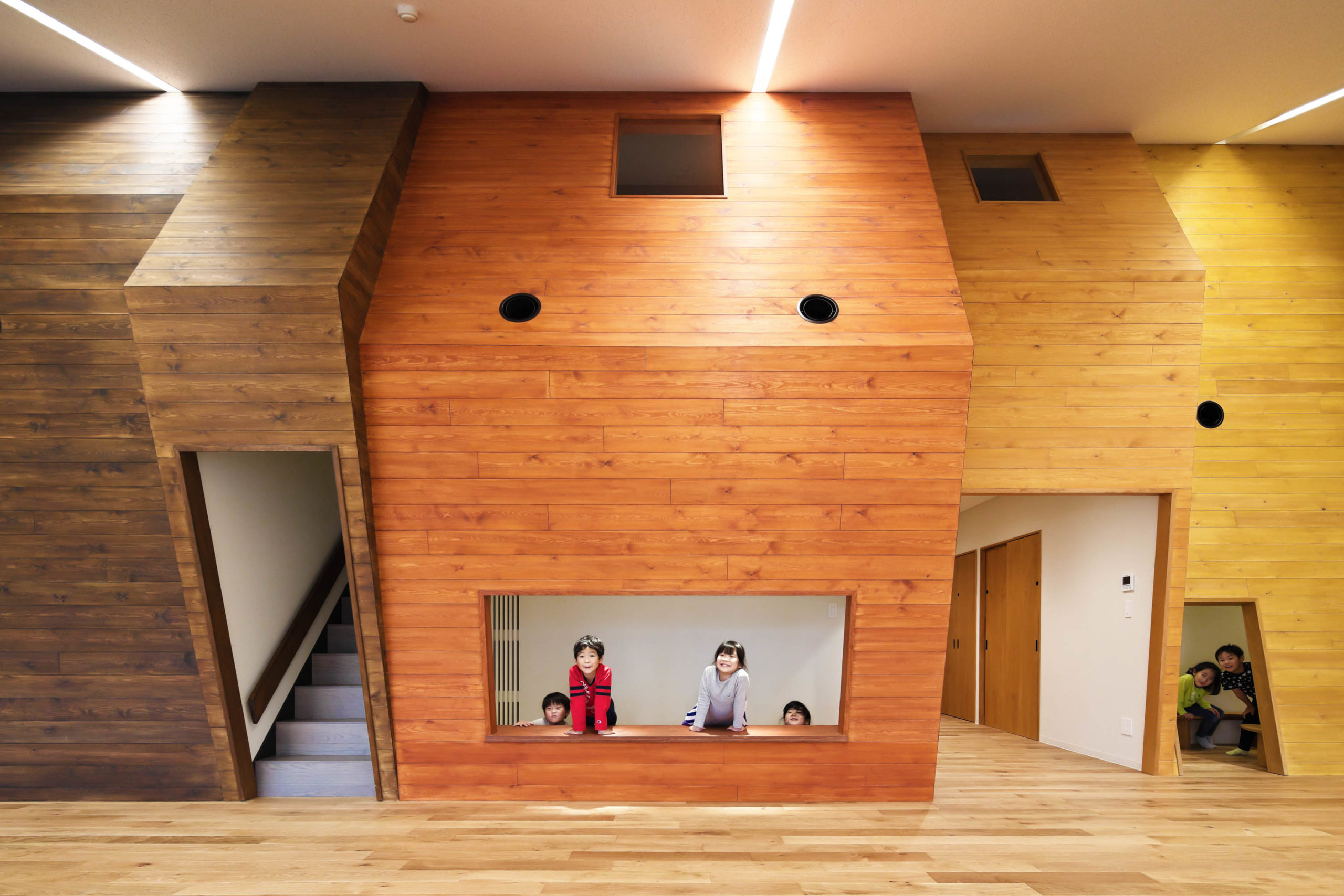

SH Kindergarten and Nursery by HIBINOSEKKEI+Youji no Shiro, Toyama, Japan
Inspired by the Tateyama Mountain range the site overlooks, the kindergarten and nursery comprises several angled surfaces and rock-like forms. The design aims to inspire curiosity among children, to take them on an adventure and to help them connect to the mountains in the region. This is achieved by adding 10 play areas with elements like a rock cave, tunnel-like corridor, suspended climbing nets, pond-shaped library and more. The feeling of being within the mountains is further enhanced with the use of an earthy color palette.
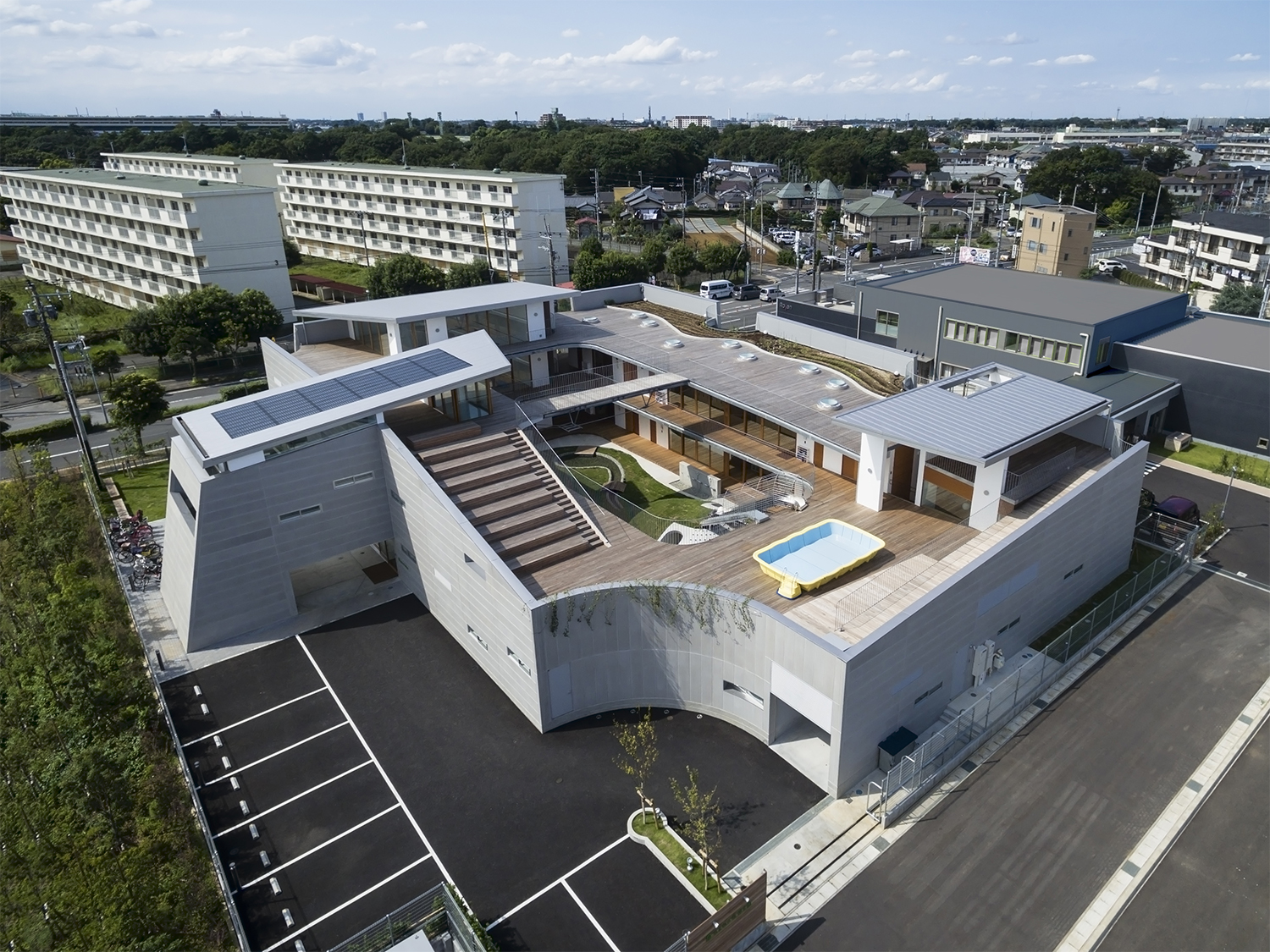
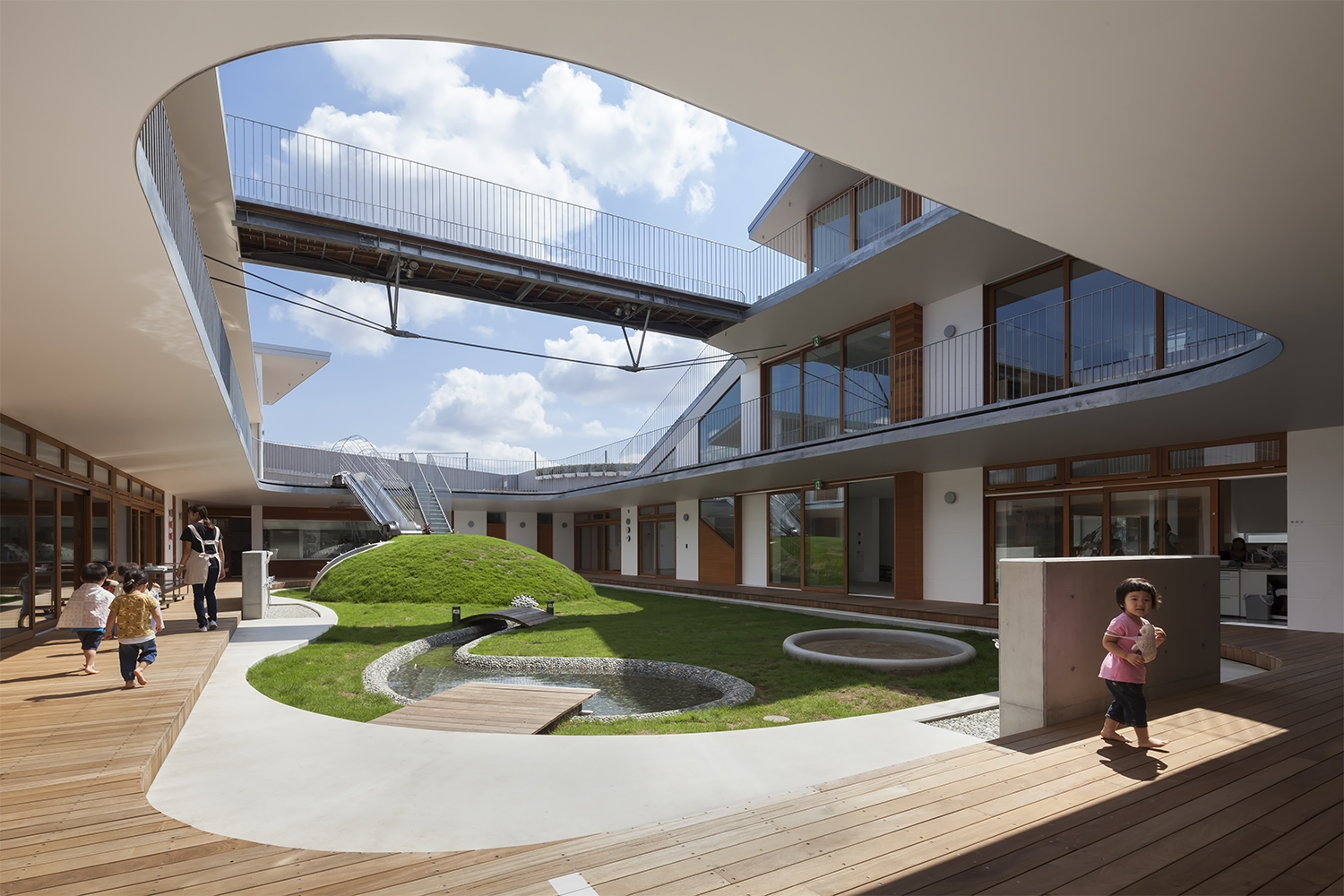 Amanenomori Nursery School by Aisaka Architects’ Atelier, Chiba Prefecture, Japan
Amanenomori Nursery School by Aisaka Architects’ Atelier, Chiba Prefecture, Japan
While it might seem like a solid block of concrete from the outside, this nursery school includes a lot of open space and enjoyable activities for children. The two-story structure is shaped like a loop around a central courtyard. This shape helps with better circulation in case of an emergency. It also helps create different light conditions such as sunny areas, shaded regions and partially lit spaces with eaves and nooks. The staff and administrative spaces are located between the entrance and the spaces for children to add an additional layer of protection. In addition to this, a vegetable garden helps connect children with the food served in the kitchen.
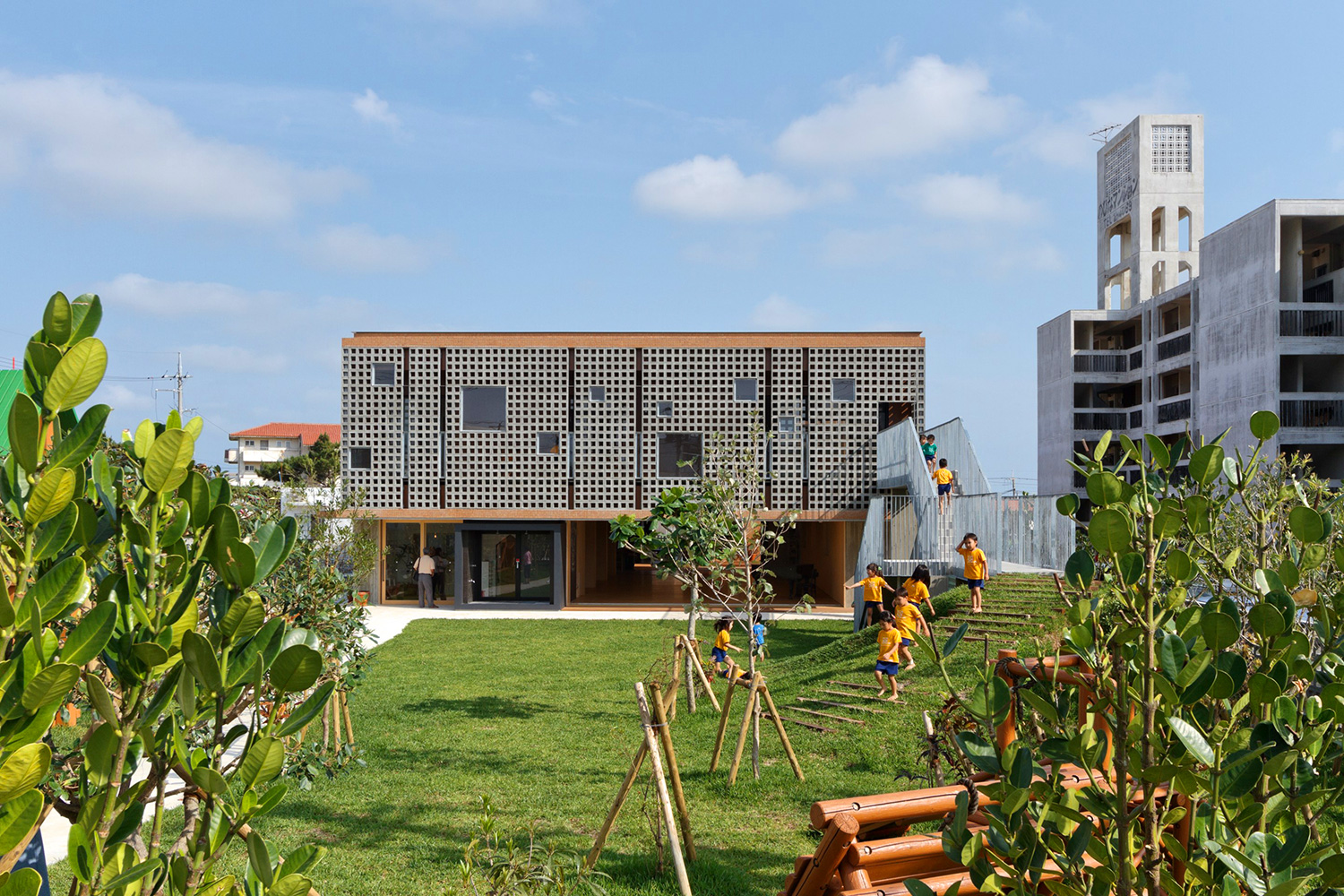
 Hanazono Kindergarten and Nursery by HIBINOSEKKEI+Youji no Shiro, Okinawa Prefecture, Japan
Hanazono Kindergarten and Nursery by HIBINOSEKKEI+Youji no Shiro, Okinawa Prefecture, Japan
Jury Winner, 2016 A+Awards, Kindergartens
Climate was a key driver for the design of this kindergarten. Given that the site is near a sea, the building has to be able to resist harsh winds. The structural frame is made using steel and reinforced concrete and the outer surface is made of concrete blocks with holes to allow passage of light and wind. Red tiles have been used on the other surfaces to help it blend with the other buildings in the neighborhood. Furthermore, the open base and large windows allow children to interact with nature outside throughout the changing seasons as they take part in their workshops or classes.
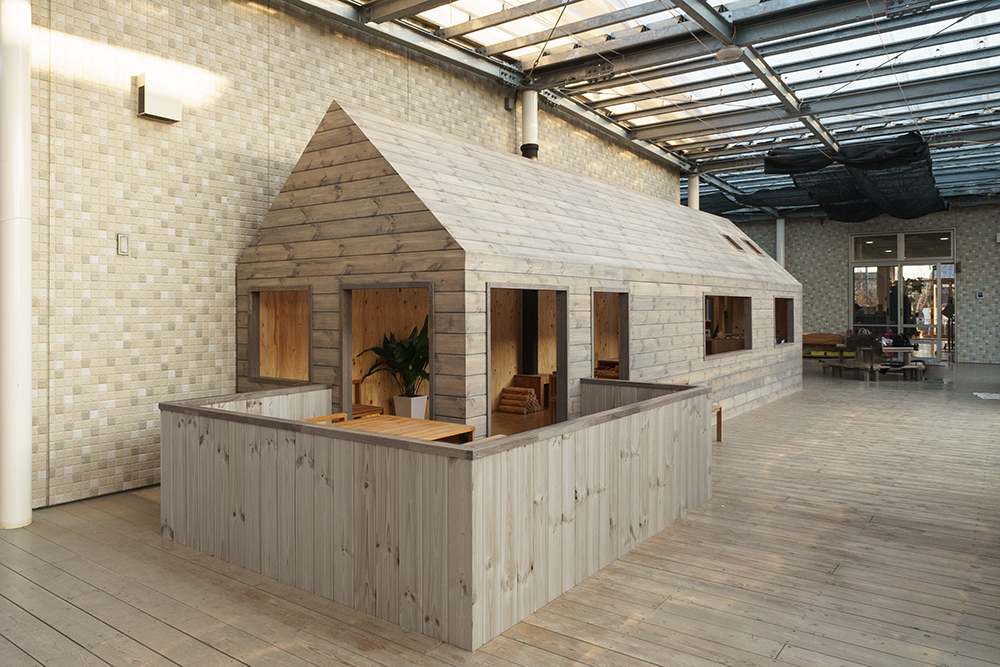
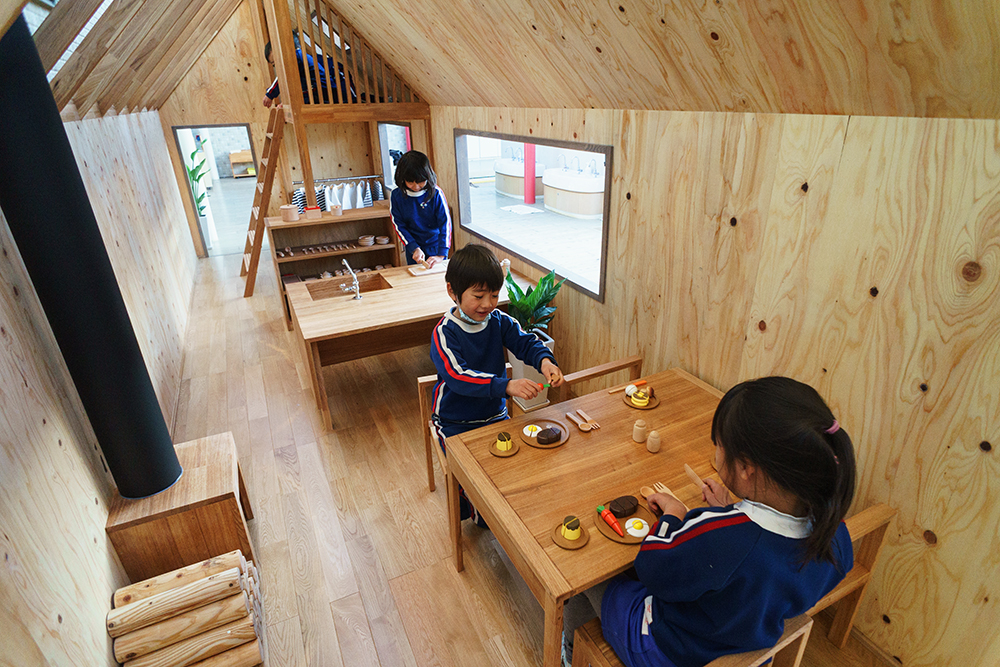 Ouchi (Small House for Kids) by HIBINOSEKKEI+Youji no Shiro, Saga, Japan
Ouchi (Small House for Kids) by HIBINOSEKKEI+Youji no Shiro, Saga, Japan
With a focus on training through roleplaying, this house-shaped addition within the school building changes the standard perception of a kindergarten. Here, children can reenact chores and activities they often see their parents participating in at home. Ouchi features a well-equipped kitchen, table, laundry area, fireplace, terrace area, etc. Kids can use these to create meals and also clean up after or heat and cool the room to their desire. This kind of model allows children to understand responsibility while also letting them form their own habits.
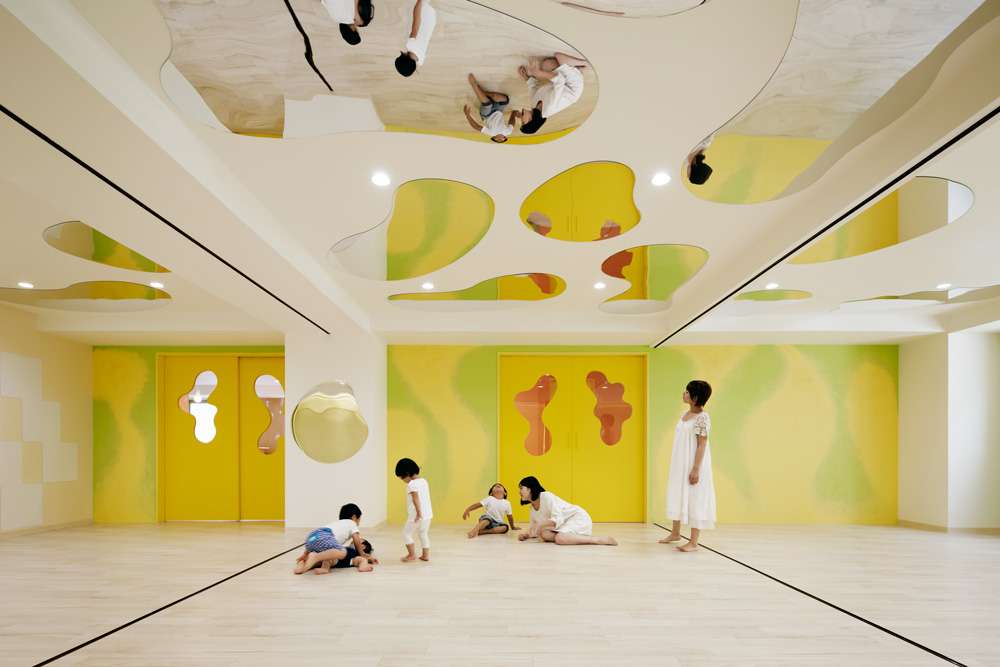
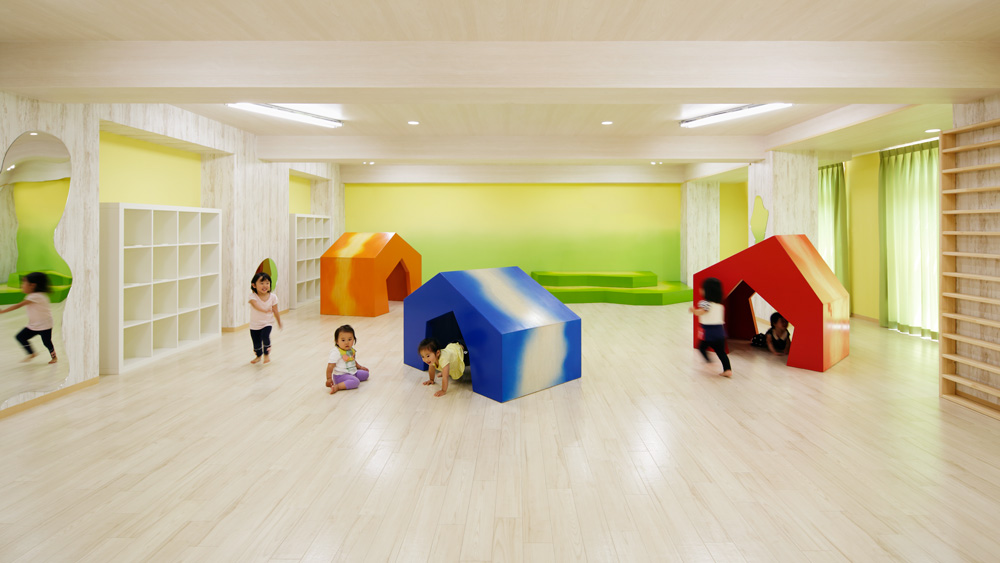 LHM Kindergarten by MORIYUKI OCHIAI ARCHITECTS, Tokyo, Japan
LHM Kindergarten by MORIYUKI OCHIAI ARCHITECTS, Tokyo, Japan
LHM Kindergarten is another school that encourages independent thinking. Bringing in the outdoors inside using glass windows facing the garden lets children observe the changing seasons throughout the year. A landscape of hills, trees and lakes is simulated inside using mirrors on the ceilings, mountain-like blocks with tunnels and walls colored in shades of forests and the sunset. These mirrors, shaped like lakes themselves, reflect their activities and add an element of whimsy. Each element is designed to foster creativity and intuitive learning.
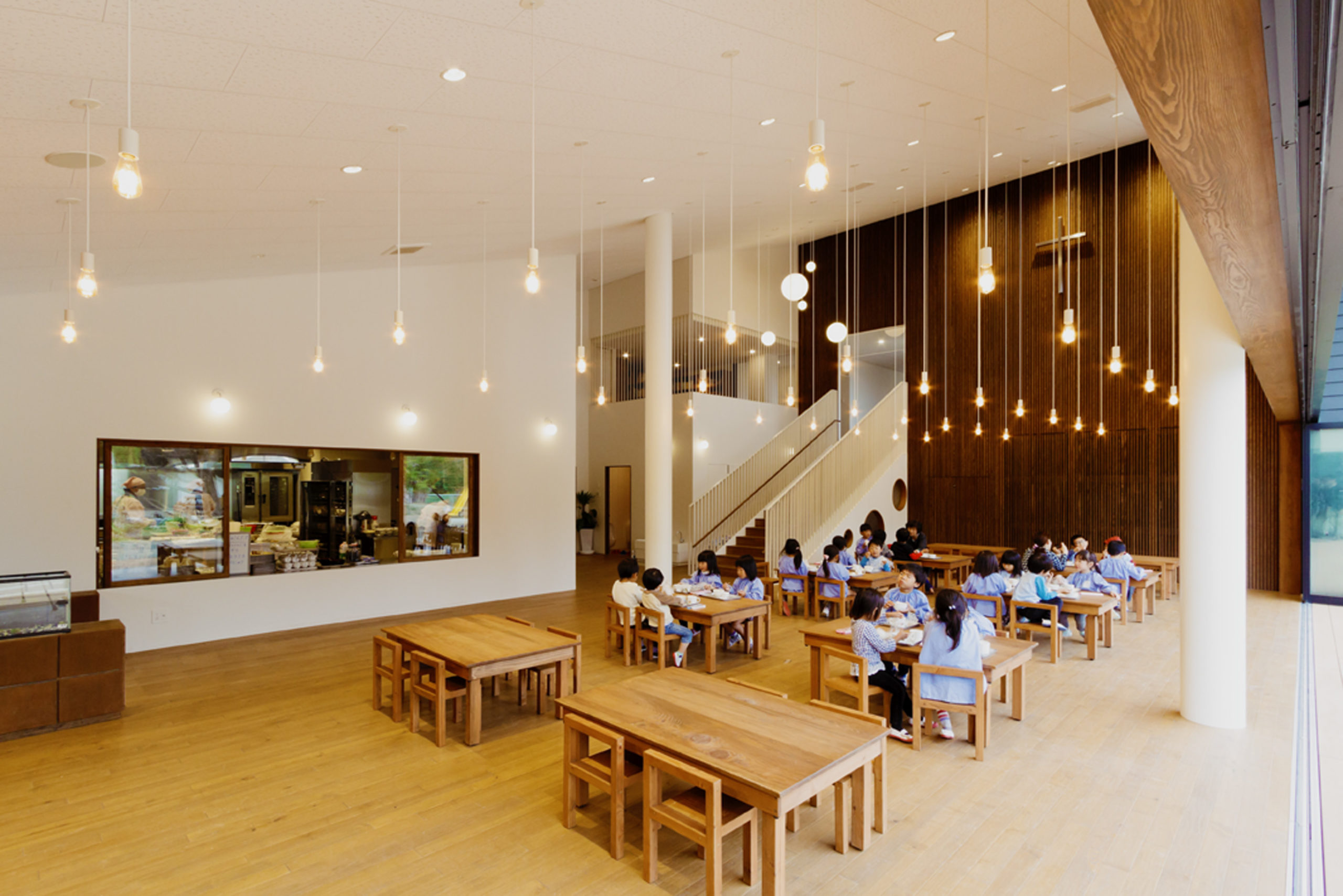

Images by The Brown Bauhaus Studio Architecture
AM Kindergarten and Nursery by HIBINOSEKKEI+Youji no Shiro, Kagoshima Prefecture, Japan
A play of levels is a noticeable feature in this building. Since the site is near the sea and has a high groundwater level, it is prone to flooding. Due to this, the area deemed for infants is located in the center and raised significantly over sea level. Spaces at different heights surround it and help connect it to the main lower level. The children also have a variety of options like stairs, slides, or a rope to navigate these different levels. This also helps address the problem of a decrease in physical activity among children and promotes a healthy lifestyle.
Architects: Want to have your project featured? Showcase your work through Architizer and sign up for our inspirational newsletter.

