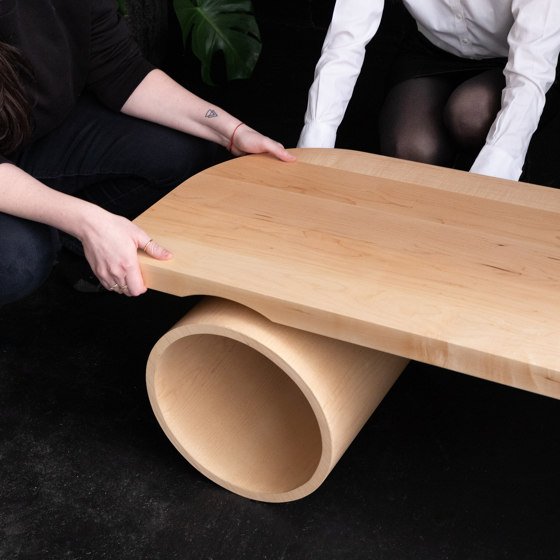Bugambilias Flats / Taller Mexicano de Arquitectura
Bugambilias Apartments / Taller Mexicano de Arquitectura


Text description provided by the architects. The project is located on a lot of 303 m2. The main intention of the project was to take advantage of the maximum saleable square meters. This is why the apartments are distributed on all floors, including the ground floor, while leaving space for a parking area too.

The rest of the program is distributed on the upper floors, generating a distribution for individual studio apartments on the first floor and a different distribution for shared studios on the second floor, thus allowing different options for the users.

The circulations of the building are developed in the south end, thus generating a latticed buffer with the corridors, taking advantage of natural lighting and ventilation but creating a protection from the sunlight along the way. The core of stairs is located to the west of the building with the intention of covering this facade from the sun.





All the views from the interior of the apartments on the upper floors open to the north to avoid excessive exposure to the sun, unlike the ground floor that opens to the south, where there is a courtyard with a buffer of vegetation that prevents exposure to the sun and provides natural ventilation.


The main design intention was to generate a concrete base and a volume with a set of openings and solids resting on top of it, responding to the interior functioning of each apartment. The materials, such as concrete and chukum are left bare to give it an industrial look & feel.









