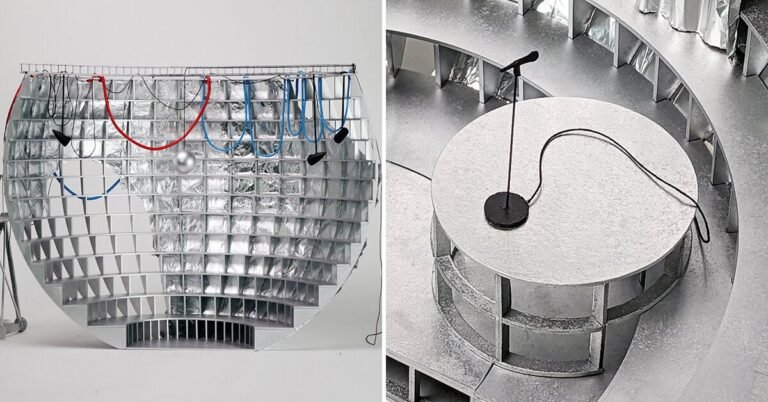Bubble Parking Medical Clinic / Yasue Imai
Bubble Parking Medical Clinic / Yasue Imai

- Area:
43 m²
Year:
2020
Photographs: Yosuke Ohtake

Text description provided by the architects. Who would have predicted that the spread of COVID-19 would drastically change our perception of the world, human existence, and space in 2020? In the small clinic where my father works, it is difficult to keep the general outpatient clinic and the fever outpatient clinic in separate lines, and since the summer of 2020, my father has been worrying about how to get through the winter without nosocomial infections caused by corona.

There are many possibilities for how the situation surrounding medical institutions will change before COVID-19 comes to a complete halt, and in order to respond flexibly despite the small size of the institution, we decided to set up a fever outpatient clinic using 1.5 cars in the parking lot attached to the clinic.


All of the new materials are vinyl curtains. By using different transparency, texture, length, and details, functional zoning is achieved. The curtains are easy to remove, and their flatness reduces the need for daily disinfection and maintenance. The existing structure is a concrete structure that is more than 50 years old and had a rough finish due to its use as a parking lot, but only in the renovated area, all the floors, ceilings, and walls are finished with a glossy coating so that they can be wiped clean.

First, the patient and medical staff areas are completely airtight with transparent vinyl walls. In a small clinic where only one doctor and a few nurses can handle all the outpatients, it is very important to keep the patients and medical staff away from each other. In such a small clinic where only one doctor and a few nurses attend to all outpatients, reducing the time required to put on and take off protective clothing is a great advantage.

Two curtains are placed in the patient area, and the whole area is divided into three main areas: waiting area, consultation area, and examination area. The curtains are all hung with curved rails in a semicircle shape, allowing the degree of opening and closing to be adjusted seamlessly. This greatly reduces the psychological stress on the patients who are surrounded by the curtains. In the waiting area, two benches with partitions and backrests made of vinyl fabric are placed.


Curtains – Three different types of vinyl fabric, a half-milky fabric, a yellow opaque fabric, and a blue transparent fabric, were used. The overlapping of the blue-gray floor color brings soft color and light into the corner of the rugged parking lot, intuitively conveying to the street that the small space of 1.5 cars is engaged as a space for people. The challenge of this project was to position the space like a billboard to send a message to the community as a family doctor in response to the unprecedented spread of infection.

If the clinic is not equipped to deal with infectious diseases, the psychological burden on not only patients suspected of being infected, but also those who visit the clinic for all other diseases, and above all, on the medical staff, is immeasurable. Even if the facilities are minimal, the visualization of this small set-up in the area connected to the road surface conveys the idea that the clinic is a place where people can consult if they have any problems.


Now that we can hear the small sound of soap bubbles bursting all over the world, the everyday space that is now within reach of us is full of information, fresh, and easy to breathe. This design was born out of a sincere concern, and the proposal includes a lightness of touch that allows anyone to easily return the space to its original parking spot without leaving a trace when it is no longer needed. As a designer, I hope that this day will come soon.









