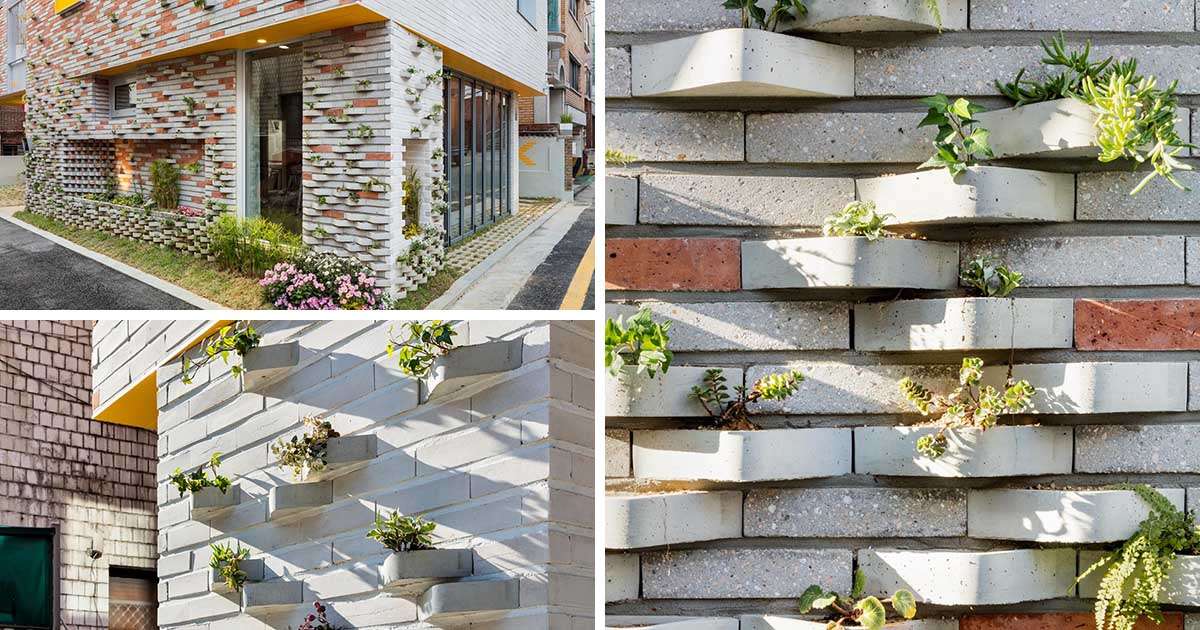Bricks Designed To Hold Plants Were Used On The Exterior Of This Housing
November 18, 2021

Photography by Kyungsub Shin
Architecture and interior design firm OA-Lab has completed the ‘Alley House’, a small multi-family housing project with a brick facade, that’s located in Seoul, South Korea.

Photography by Kyungsub Shin
It’s not the overall brick design that was used to build the building that’s interesting, but instead, it’s the small unique bricks that are included on the street level and side of the building that stand out.

Photography by Kyungsub Shin

Photography by Kyungsub Shin
Adding a natural element to the facade are specially designed bricks that have been incorporated into the exterior, allowing plants to grow within them.

Photography by Kyungsub Shin
The random inclusion of these bricks allows small plants to be scattered on the wall, and over time, some will hang over the edge of their planter, adding even more greenery to the bricks.

Photography by Kyungsub Shin

Photography by Kyungsub Shin
Towards the ground, the planter bricks are more condensed, creating a small garden that softens the hard brick exterior.

Photography by Kyungsub Shin
Let’s take a look at the other areas of the building…the interior of the building includes an open stairwell with yellow accents, and apartments lined with wood or more minimalist white designs.

Photography by Kyungsub Shin

Photography by Yooseop Song

Photography by Yooseop Song

Photography by Yooseop Song

Photography by Yooseop Song

Photography by Yooseop Song




