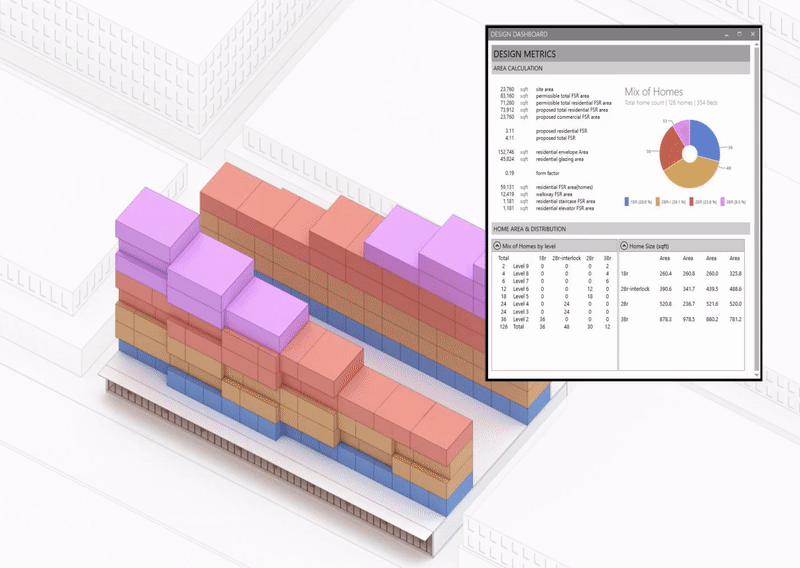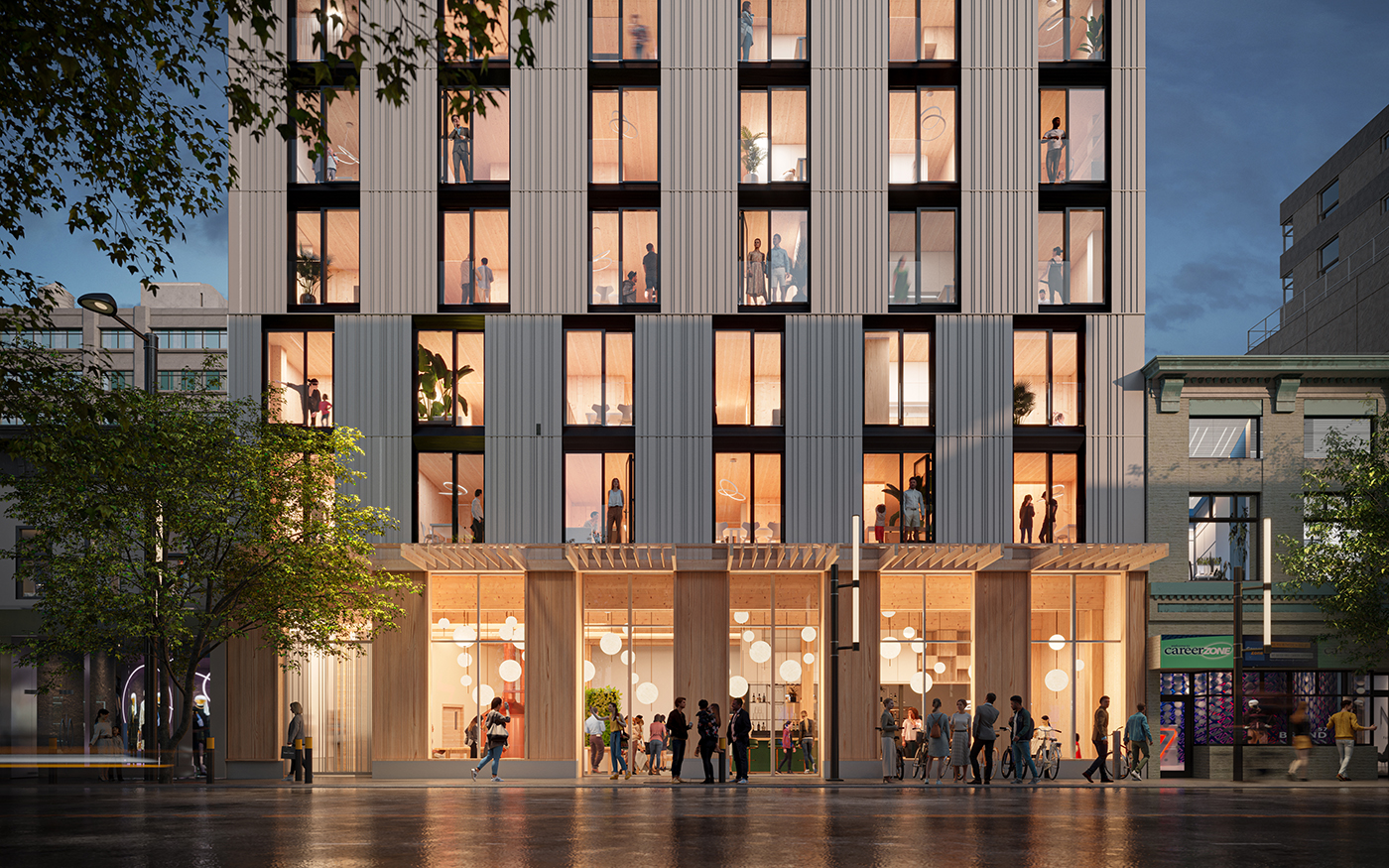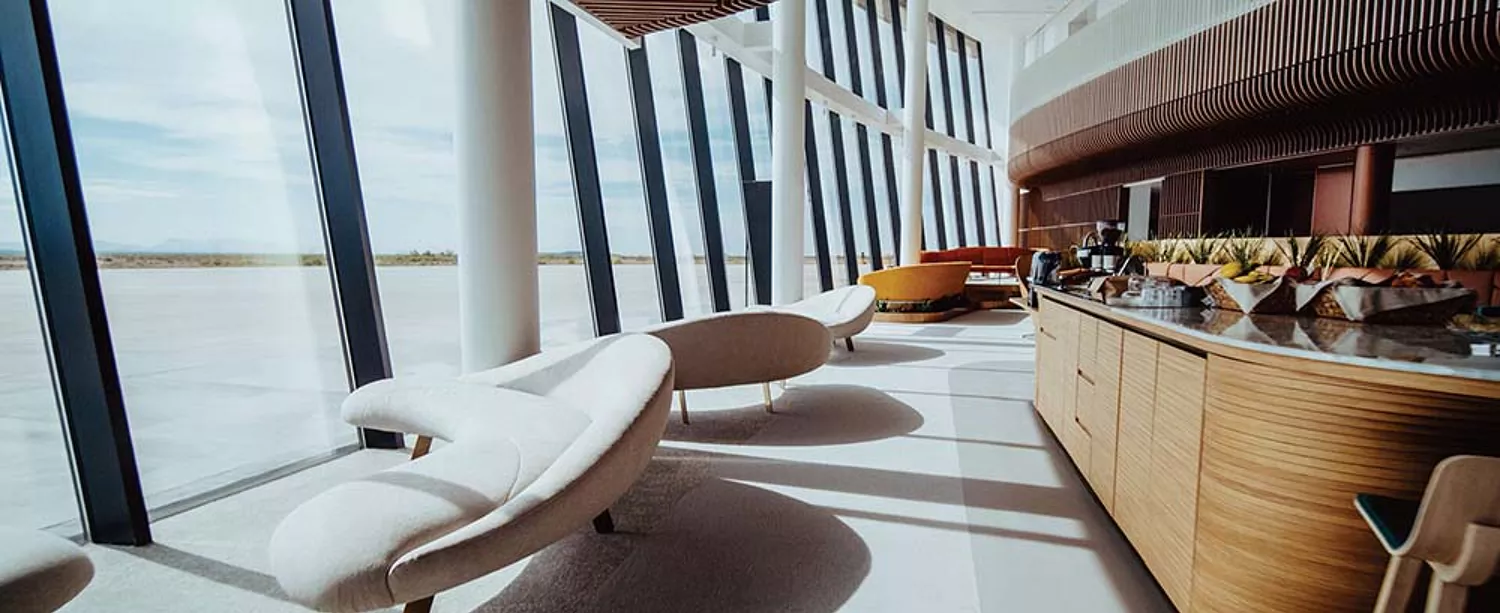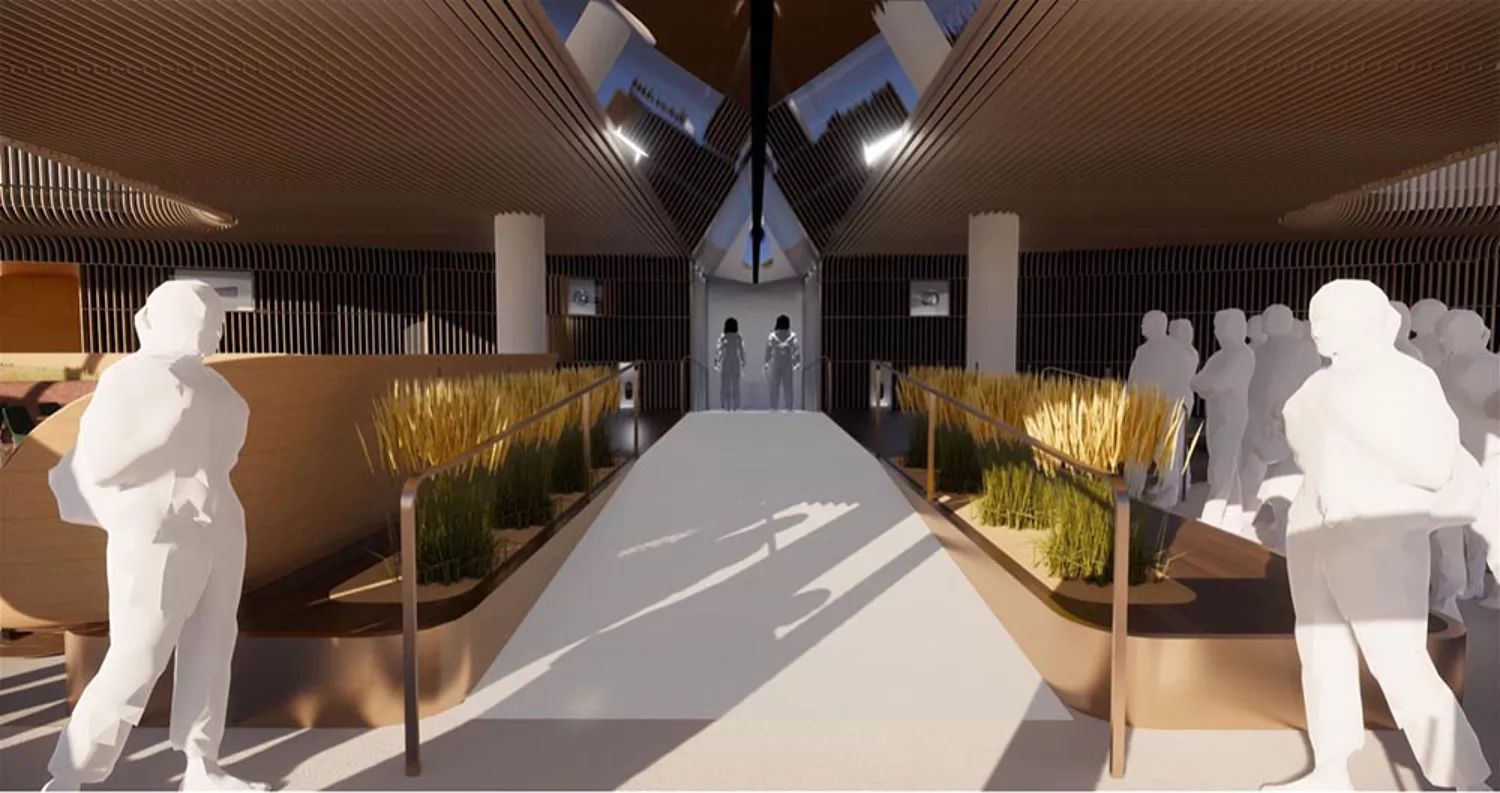Brave New World: How Real-Time Rendering Can Lead Architectural Design Into the Future
New technologies breed new behaviors, so it’s no surprise that real-time rendering software is being harnessed by some architects to create whole new design processes. Two such firms, Intelligent City and Viewport Studio, are using the real-time rendering capabilities of Enscape to produce high-quality building designs in a fraction of the time it takes with traditional working methods. Basing their workflows on AI-enabled algorithms and the experiential capabilities of virtual reality, they’ve created design processes that are more efficient, more productive, and arguably more effective than today’s typical design practices.
The Key to Low-Cost, High-Quality Urban Housing

Animation courtesy of Intelligent City
Intelligent City, a design-build firm based in Vancouver, has created a proprietary design process called Platforms for Life to develop high-quality, sustainable urban housing at low cost. Taking a tech-forward approach to architecture, Platforms for Life employs algorithms to create fully fleshed out iterations for the design of an entire building. Modifying an individual property on one iteration automatically updates all associated parameters to incorporate the change, allowing an infinite number of fully detailed design options to be generated instantaneously. When the desired iteration is reached, all required construction documentation and manufacturing instructions are created with the push of a button.
Platforms for Life achieves even greater cost and time savings by prefabricating the primary components of their buildings in a factory. Employing the precision and speed offered by the latest automated manufacturing techniques, on-site construction time of their buildings can be reduced up to 50% over fully on-site methods. Relying heavily on mass timber as a structural material and the principles of Passive House to guide their design algorithms, the Platforms for Life process results in low-cost, energy efficient buildings with minimal carbon footprint.

Monad Granville, Vancouver (concept); image courtesy of Intelligent City
Intelligent City brings Enscape into the Platforms for Life process to fine-tune their designs in real-time when collaborating with clients. “We were looking for a way to visualize the buildings quickly,” explains Intelligent City’s Computational Design Architect, Timo Tsui. “If we couldn’t keep up with the iterations of the generated designs, then we wouldn’t be able to visualize them properly for our clients.”
A simple way to do this in a collaborative working session is to pin the Enscape rendering window alongside whatever software is being used to design a building, such as Revit or Rhino. This allows a fully rendered view to be updated automatically as design modifications are being made. If something more portable is needed for a client to evaluate on their own time, then Enscape can generate an easily shareable, read-only 3D model rendered in a web browser, in addition to 360-degree panoramas, videos or still images.
Forging New Frontiers in Interior Design

Image courtesy of Viewport Studio
Viewport Studio employs Enscape’s next-generation virtual reality capabilities to take an innovative approach to creating highly detailed interior designs. Recently tasked with designing the interior of Virgin Galactic’s Spaceport America, the first commercial spaceflight facility in the world, Viewport Studio’s design team knew they had to utilize a truly groundbreaking design process to satisfy the client’s aspirations for an equally groundbreaking space.
“We were tasked with designing something that had never been designed before,” says Viewport Studio director Gautier Pelegrin. To meet the challenge, they used Enscape’s virtual reality feature as a primary design tool, conducting live sessions to view and change design elements in real-time. This workflow resulted in the design of the spaceport’s “Astrowalk”, where astronaut passengers are given a celebratory send-off by their friends and families before embarking on their journeys. A showcase experience enhanced by a mirrored ceiling covered with LED screens, Enscape’s virtual reality feature helped the design team determine if spectators could see the Astrowalk from their seats.

Image courtesy of Viewport Studio
Enscape was additionally used to determine the exact dimensions of a barista station, as well as the amount of natural light that would reach certain planters, guiding the choice of plants used in specific locations. “The virtual reality function quickly became a staple in all our meetings,” explains Pelegrin. “It helped to reduce testing iterations by at least 20 percent. It also allowed us to check the simple ergonomics of the bespoke furniture we designed, and we were confident with what we gave to the manufacturers.”
Able to integrate directly into all major design software, including Revit, SketchUp, Rhino, Archicad, and Vectorworks, the possibilities for creating your own pioneering design process with Enscape are endless. Head over to Enscape to see all its capabilities and start your free 14-day trial today.



