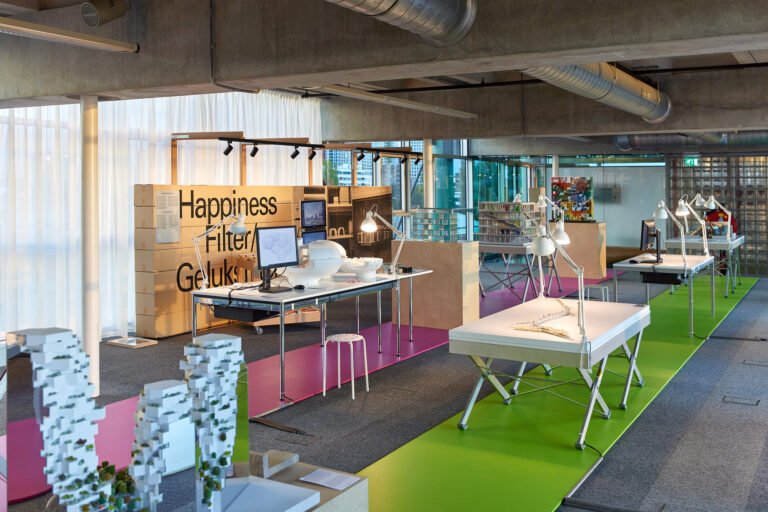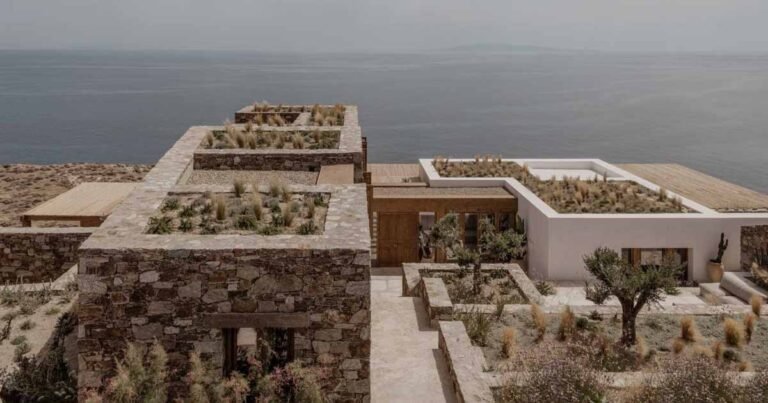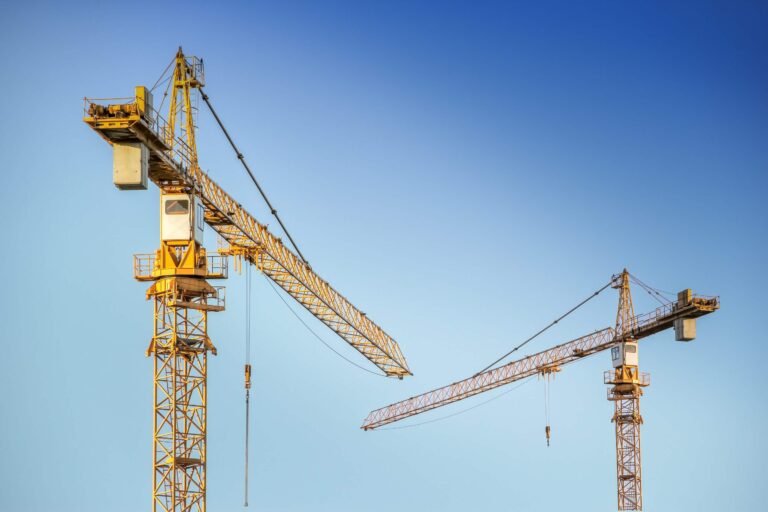Boulevard House / Green Sheep Collective
Boulevard House / Green Sheep Collective

Year :
2019
Manufacturers : Big Ass Fans, Kingspan Insulated Panels, De Fazio Tiles and Stone, Tait Flooring, AWS, Earth Structures Group, Elite Windows, Foster Hydronic, Gyprock Solutions, Melec, Radial Timbers, Sunbather, Unitex Render, Waterplex-
-
-

Text description provided by the architects. Boulevard House is an exemplar of passive solar design that sits comfortably in its context, providing a robust, exciting, and flexible home. It finds a balance between a large home befitting its context and a humble, liveable, and friendly family home. The construction has been implemented impeccably. Every detail has been considered, high-quality materials are employed throughout, and landscaping integrates seamlessly.



Importantly, sustainable design principles have been applied to every opportunity. This house achieves excellence by going back to basics to achieve comfort, flexibility, and energy efficiency. The owners, a family of four including two young children, were keen to establish a new family home that would meet their current and future needs. The steep site presented exciting opportunities to take advantage of a northern aspect and southern views of trees along the Yarra River, and the city beyond.

Putting passive solar design at the forefront of concept planning, two east-west pavilions, linked by a circulation core, allowed all rooms to receive north sun and cross ventilation while creating private garden areas and allowing beautiful views via internal vistas. The building steps down the site, following the natural slope of the land, reducing the apparent scale of the building, and assisting it to sit comfortably in its context. A striking series of timber fins reduce ‘visual bulk’, temper north light, and provide privacy to bedrooms.



An array of dynamic spaces include double-height voids, split levels, private courtyards, balconies, linking bridges, rammed earth feature walls, expansive living and garden areas, and a 25-meter lap pool stretching the length of the home. A double-height void in the kitchen creates a link to a mezzanine play area, allowing the family to operate within their own spaces whilst connected to one another. Deep reveals in thick rammed earth walls create additional spaces for retreat, in recessed window seats.


Ensuring the house will adapt to changing family needs, a central mezzanine space allows childrenâ s bedrooms to expand or contract as desired. The guest bedroom is centrally located, receives north light, opens to the garden, and is sized to function as a second, private living space. Strong collaboration between architect, builder, and the owner delivered exceptional value by continually reassessing and refining design details throughout construction, with reference to the rationale, ensuring that the built outcome excelled to be as cost-effective and meaningful as possible.

Sustainability – Boulevard House is an exemplar of passive solar design, adeptly creating a consistently comfortable and energy-efficient series of internal spaces, achieved by stringently applying environmental design principles from high-level conceptual thinking down to material selection and detailing. It was important that the scale, materiality, and design details would sit ‘just right’ on the site and provide ‘just enough for the family. Consequently, this building is not big for big’s sake, and every space works hard within its purpose and context.

Thermal mass via concrete slabs and rammed earth walls, natural lighting, heating, cooling and ventilation, seasonal shading, healthy material selection, and any number of sustainable design principles fully applied. A generous 7.1kw solar array, solar pool heating, and 8000L of rainwater storage have ensured that on-site generation exceeds the family’s consumption. The design utilized the entire site to capitalize on all energy, money, emotion, and material that went into its creation. Built to last, this home can be enjoyed comfortably by many people over many decades, without the need for renovation or renewal. This building will minimize environmental impact, delight, and last in every way possible.









