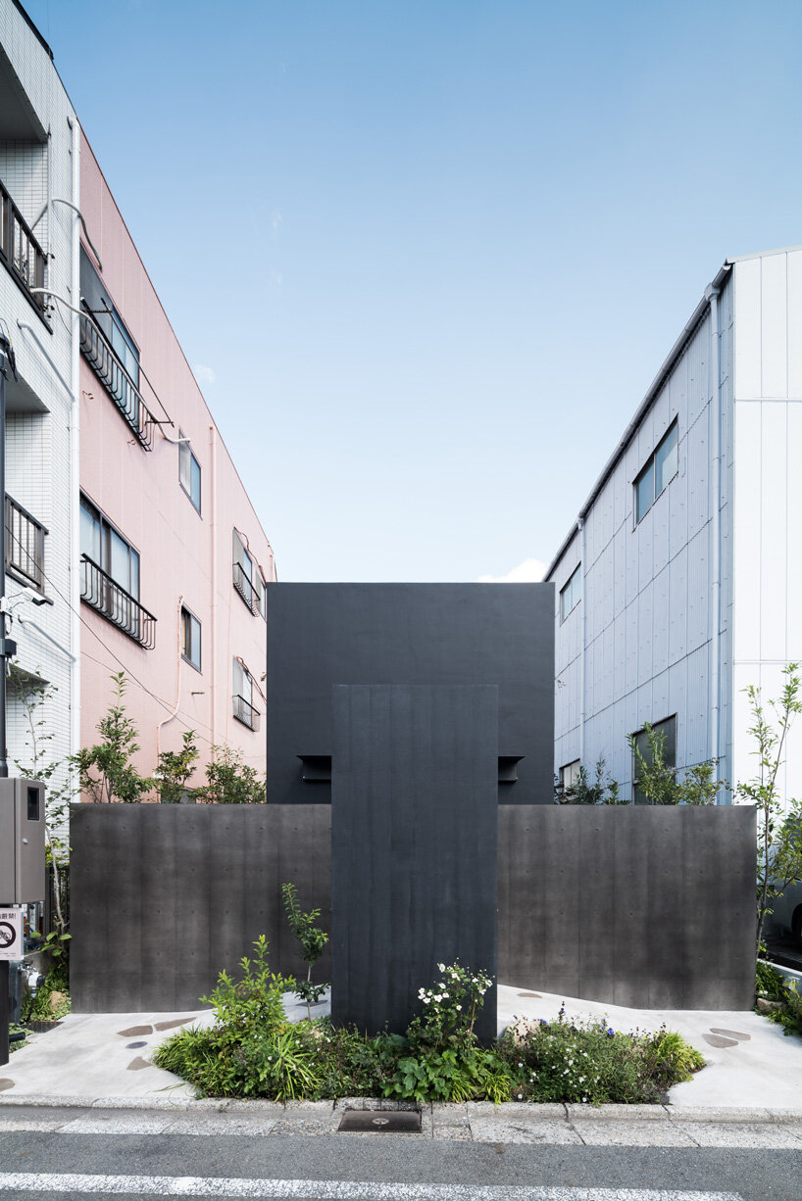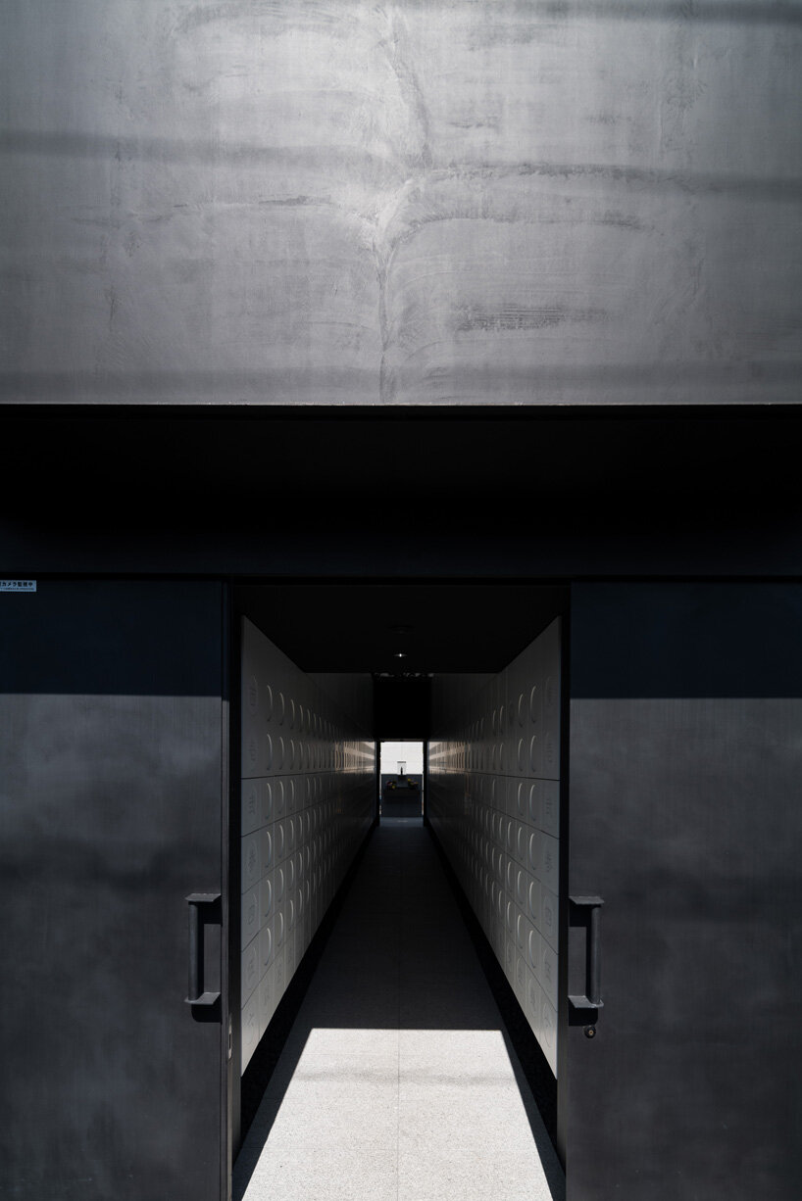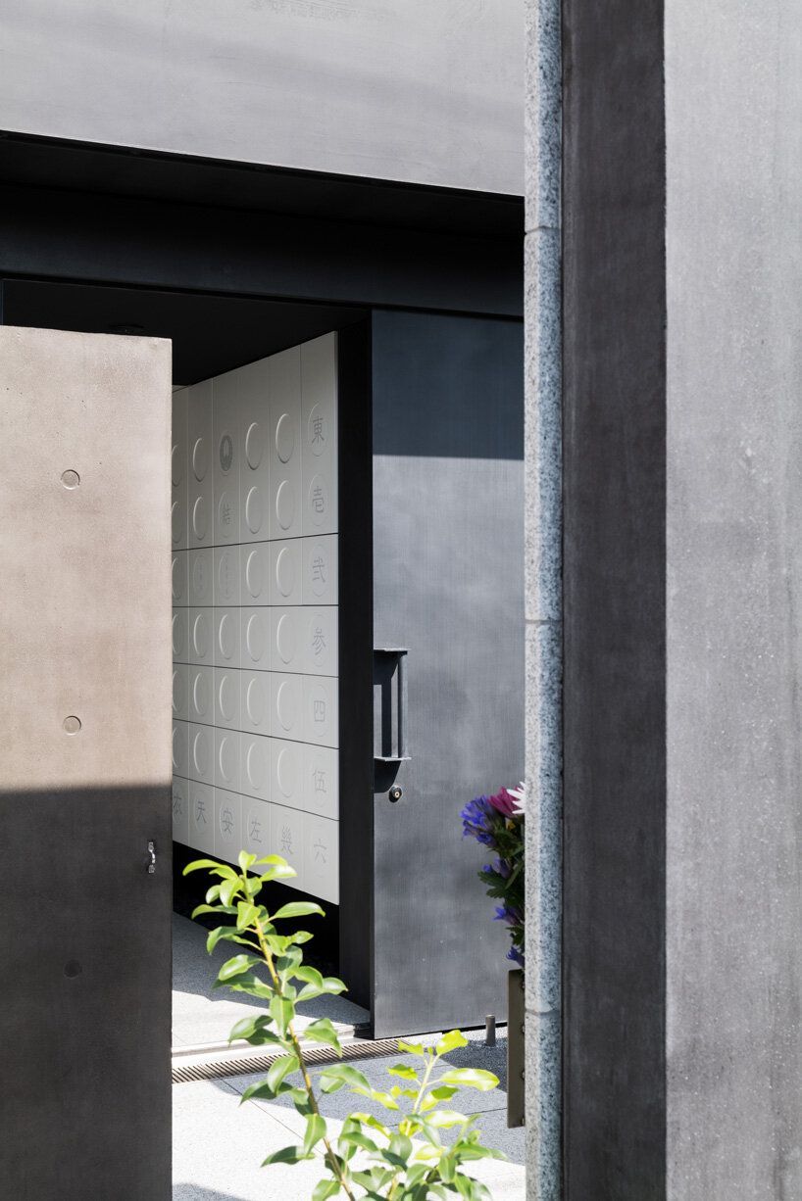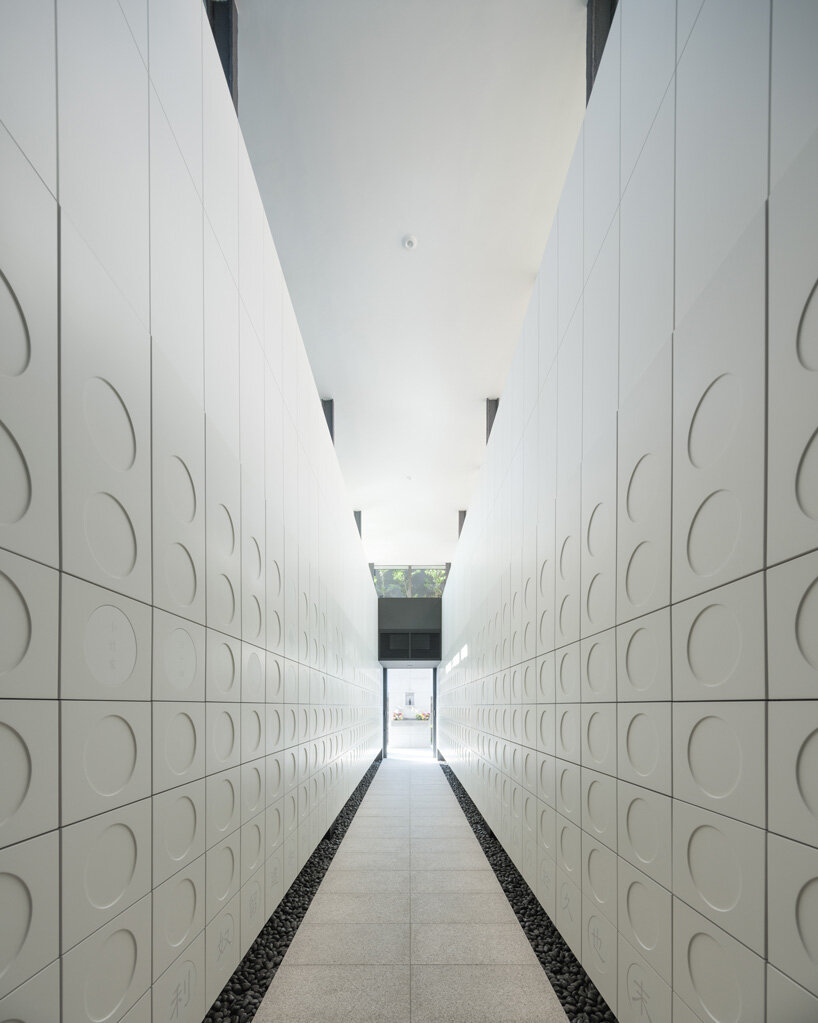black tones unify this japanese temple’s ossuary and tree burial facility by love architecture
Hyakutukiin In Shumyo Temple by love architecture
Love Architecture has constructed a high-density ossuary and Tree Burial facility for the Shumyo Temple in Japan. Occupying a narrow site that served as a coin-operated parking lot, the project is separated from the main building and sandwiched between condominiums and factories. ‘We wanted to create an ossuary like a gate between the temple and the city, and to give it the ambivalence of being both a boundary and a nexus between the sacred and the secular,’ notes the Japanese architecture studio. The Tree Burial and ossuary building’s exterior walls, headstones, and approach are unified in black tones. Meanwhile, the inaccessible, upper part of the ossuary is filled with greenery, which gently contrasts the dark exterior. In addition, the headstones in the grave site are designed to be removable for the convenience of carving the names of the deceased, so that the density of the graves will change throughout the sales process.
‘Many temples in urban areas were originally built on a large single block of land, but in order to stabilize their operations, the main hall was left in the central part of the lot, and the surrounding area was subdivided into smaller lots, except for the temple gate and the parking lot for financial supporters of a temple, and turned into leased or business land,’ explains Love Architecture in regards to the site’s existing conditions. ‘As a result, the once solemn appearance of the temple and its connection with the town are lost. Shumyo Temple is no exception.’

all images courtesy of Love Architecture
Ossuary and Tree Burial facility unified by black tones
The ossuary and Tree Burial building features a self-supporting wall and front yard that visually block off the existing grave site and the front road. In the center of the site, the tunnel-shaped ossuary is surrounded by a circle of tree burials. The high-density accumulation of tombstones, some of which become architecture and some of which become landscape, was designed to create an approach that connects the temple and the city. ‘In general, a part of the sanctuary of a temple is divided into various sections, and various graves are erected in a disorderly manner, similar to the disorderly streets of Japan, with the result that the sanctity of the temple is damaged,’ notes Love Architecture about the design of the ossuary and tree burial facility. ‘Here, the idea was to create a sanctuary through the layout of the graves themselves, taking advantage of the benefits of being assembled.’
Black tones unify the facility’s exterior, while the interior of the ossuary is characterized by white-hued materials that contrast the black theme of the tree burial. The white ceiling and rocker surfaces on both sides, as well as the white granite paved floor become four floating white canvases through glass and gravel, projecting the sun shimmering through the trees in the wind. ‘The Gohonzon – the most important object of worship in Buddhist temples and altars – is quietly enshrined at the focal point of the 12-meter-long tunnel-like space, surrounded by Shogyomujyo – one of the fundamental tenets of Buddhism that states that everything in this world is constantly changing, and nothing stays still, even for a short while,’ add the architects.

entering the 12-meter-long tunnel-like space


the white-hued interior contrasts the black tones outside
