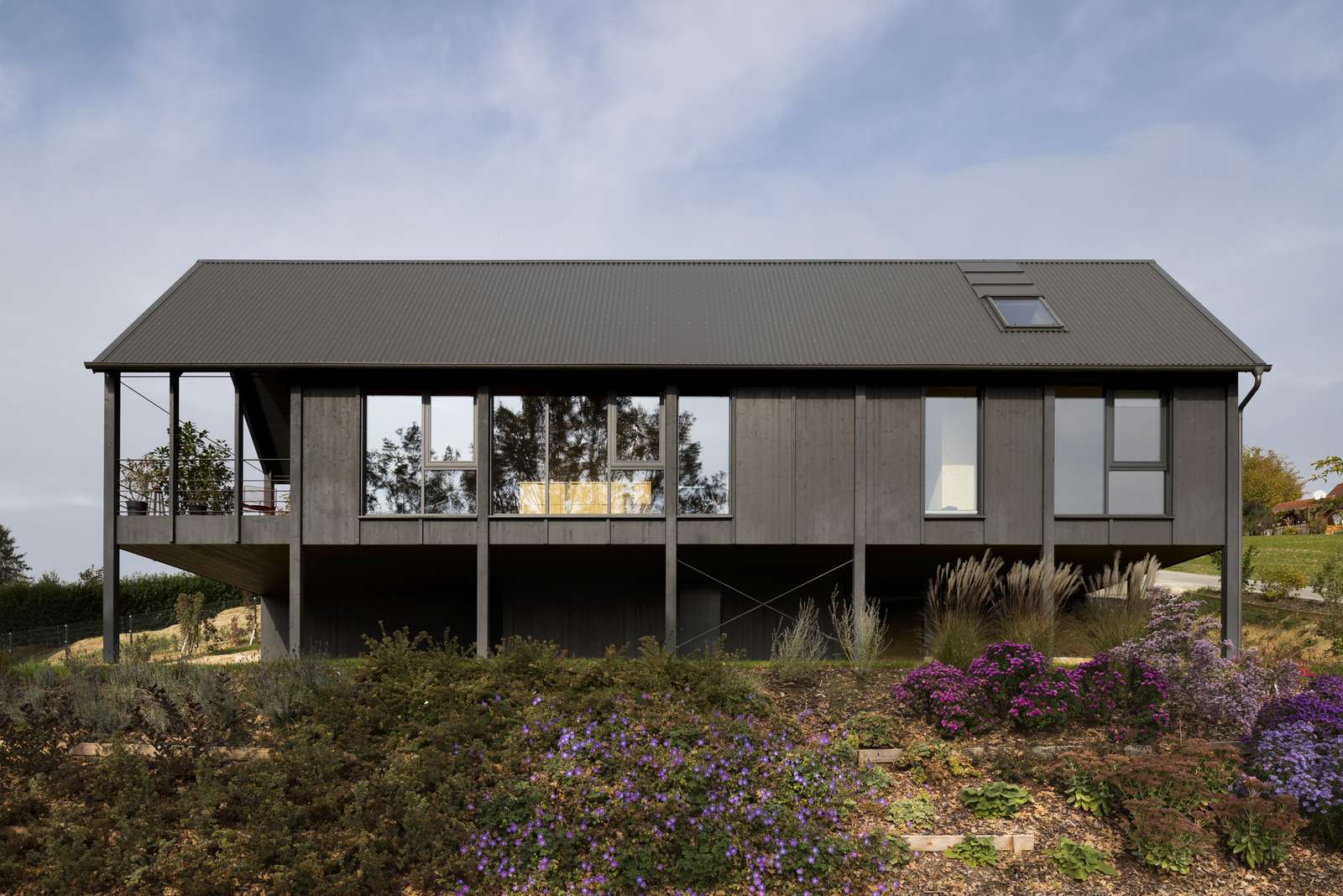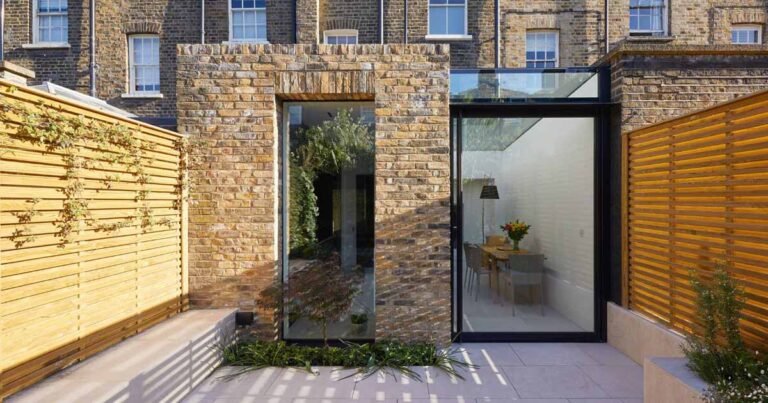Black Beauty House M / Backraum Architektur
Black Beauty House M / Backraum Architektur


Text description provided by the architects. This solid wood house for a young family was built on a steep slope in the Styrian Thermal Region. Deep black on the outside, the contrast surprises as soon as you step inside: airy, bright, with lots of light from the sides and from above. The house fits in harmoniously with its surroundings.

The aim of the design was to intervene little in the natural environment and to use the natural topography of the property. The foundation work was kept to a minimum. The southwestern side of the house stands on point foundations and only a small part of the house has a basement. This makes Haus M a good example of inexpensive, ecological construction on steep sites. Clear forms and the building material wood dominate inside and outside. The external construction of the house is based on a strict grid. Facade and window elements are well thought out down to the last detail.



The interior impresses with its functional clarity and was repeatedly optimized in the course of the design process in favor of the generous living area with high air space and gallery. Large windows offer a view of the beautiful panorama of the Styrian thermal spa region. Particular attention is paid to the heatable exposed screed floor, which is reminiscent of terrazzo, but is far more budget-friendly. The interior walls, kitchen and bathroom furniture, and the built-in cupboards were made of untreated local spruce. In this way, everything appears to be in one piece.



Wherever possible, Backraum Architektur uses wood as a building material. In this case, the floor slab is also made of wood. The outer walls were built in wooden beams and the inner walls in solid wood. The house is insulated with softwood fiber. In addition to the technical, aesthetic, and sensory reasons, the fact that most of the planning and production takes place before the actual construction speaks for wood. With detailed planning, a lot can be produced in the factory with computer technology and joinery machines. This allows us to respond to the shortage of skilled workers on site and keep the construction time as short as possible. House M was built in five months.








