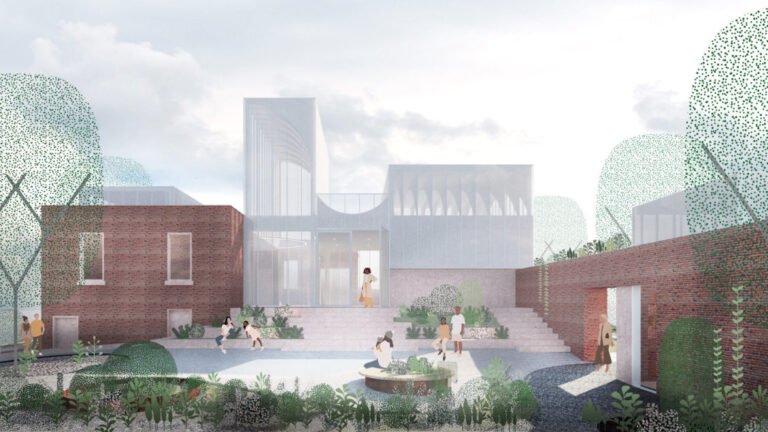Bjarke Ingels Group Turns Abandoned Hospital Into the New Refugee Museum of Denmark
In Oksbøl, at the site of the largest World War II refugee camp in Denmark, there are only a few remaining structures identifying what the area used to be. Now, Bjarke Ingels Group (BIG) has adapted one of the few buildings left, an old hospital, into a museum to forever commemorate the events that transpired in the location.
Spanning 17,222 square feet, the new Refugee Museum of Denmark, dubbed Flugt, tells the story of the camp, and honors the universal struggles of those, both historically and presently, displaced from their homes. The institution seeks to “give a voice and a face to those who have been forced to flee their homes,” said Claus Kjeld Jensen, the museum director, in a statement.
Tasked with reconfiguring two separate buildings that once made up the medical facility, BIG connected the distinct structures with a curved corten steel volume, the rusted amber color of which easily complements the red brick of the former hospital. “We have designed an architectural framework that connects the past with the present with a new building directly shaped by its relationship to the historic hospital building of the WWII refugee camp,” Bjarke Ingels, founding partner of BIG, said in a statement.
The volume subtly pulls toward the street to invoke a welcoming presence for visitors and patrons, and it also adds 5,382 square feet of usable space to the museum. The addition resembles a closed entry hall from the outside, though once inside, museumgoers will find a floor-to-ceiling glass wall revealing a sheltered courtyard that looks out over the forest where the camp used to be.
Inside the museum, exhibition spaces take up most of the north wing, and the south wing features a flexible conference room, staff-only facilities, a cafe, and smaller exhibition spaces. To make room for these new facilities, most of the original hospital rooms were torn down, though some of the inside walls were kept. Both wings make use of the same materiality—white walls, wood-beamed ceilings, and yellow brick floors—to further connect the once separate structures.

