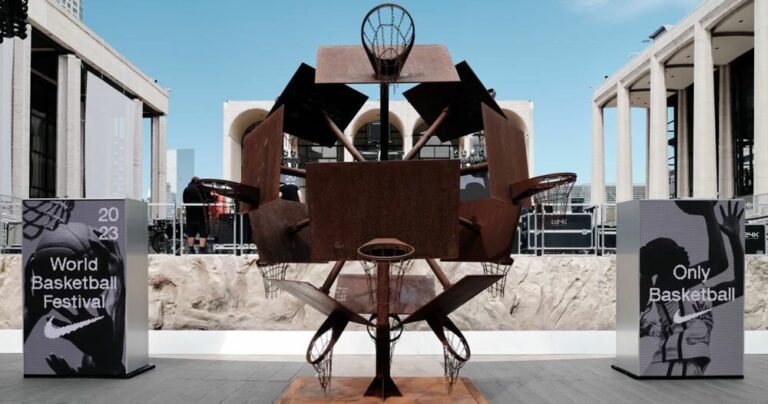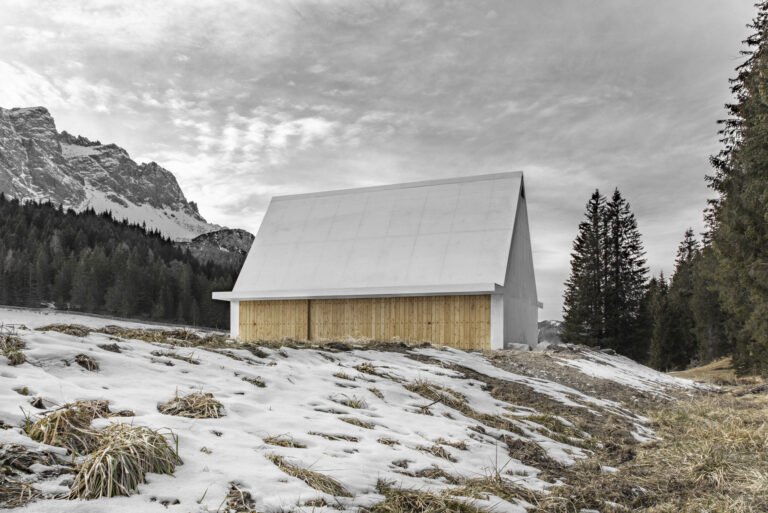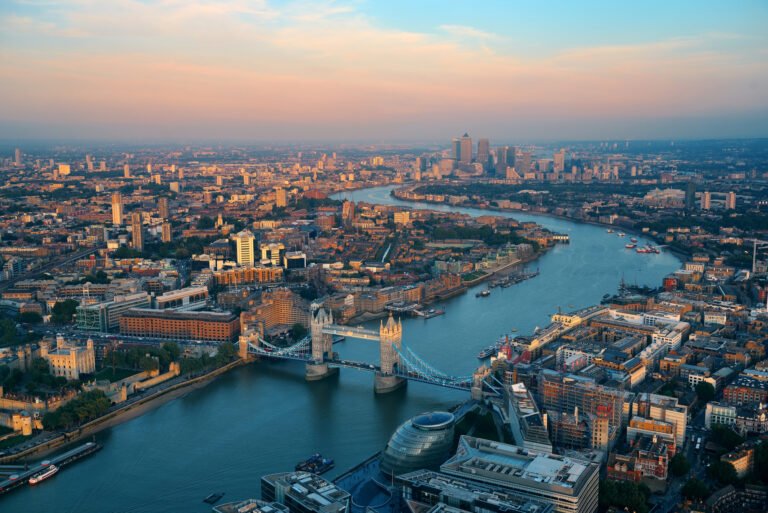Biophilic Offices: Landscape and the Working Environment
Biophilic Offices: Landscape and the Working Environment

Biophilic design is capable of improving the well-being of those who use a space through reconnection with nature. When this practice is implemented in offices and workshops, this property translates into many benefits. After all, in addition to the emotional qualities that vegetation can bring, it has the ability to filter noise, lighting and allow for a milder climate, with results in team productivity and more optimized services.
For this reason, we have gathered fifteen projects that think of different ways of using landscaping in favor of well-being in work spaces. See them all below.

With the concept of creating an “outdoor office”, MIA Design Studio, when designing Mr.Green’s Office, worked on the authenticity of the space through the use of metal in contrast to natural elements. This helps regulate light and reduce reflections from the setting sun. In addition, the trees became colorful elements in a neutral and soft image, conceiving an outdoor garden in a concrete skyscraper.



Located in Presidente Prudente, a city known for its heat, Studio in Jardim Paulista has its patios and vegetation to create a pleasant microclimate through cross ventilation and natural lighting. In addition, the responsible architects of grupoDEArquitetura generously brought to the front of the project a garden and a bench, where children from the neighboring state school can rest and pick jabuticabas from the trees.



The workspace on the ground floor of the Biophilic Office is open and oriented towards a green garden in the center. In it, there are many types of plants, “from grasses to bushes and robust trees with many leaves that help to absorb carbon dioxide from the environment, creating a cool microclimate”. Andyrahman Architect added to the project another essential element in biophilic architecture: water – which, when pumped and flowing, brings a relaxing sound and evokes a more natural synesthetic atmosphere.



In Manaus, Laurent Troost Architectures reinterprets the industrial typology at Tropical Shed. “A sequence of three-dimensional porticoes, made of smooth rebar, serve as guides for the growth of several species of vines that, when growing rapidly, define a two-story high ceiling space, a ‘shed’, and, at the same time, shade the leisure area and the office, creating a tropical, airy and refreshing microclimate. The vines grow from flower boxes on both sides of the plot, where a pre-existing tree was also preserved, making the center of the plot totally free for any use. In addition to this beneficial aspect related to the use of plants, landscaping is productive, since most of the species used in the environment are non-conventional food plants”.



The award-winning Spanish office Selgascano has as its characteristic language the use of colors that deviate from the modern neutral pattern and the integration with an exuberant landscaping. It is no different in the case of the Second Home Hollywood Office, where the curved and transparent walls allow 360º horizontal views of the vegetation, giving the feeling of working immersed in nature. In this project, the architects claim that instead of taking the garden to the office, they took the office to the garden.



Finally, with the desire to create a biological corridor for the movement of insects and birds in the urban environment, Husos Archictets developed a green facade that provides a favorable microclimate for the animals and that helps to reduce the energy consumption of the building itself in the Bioclimatic Prototype of a Host and Nectar Garden Building.



To complement a range of references that address different strategies to implement landscaping inside offices, we present below different solutions that use it in patios, green walls, hanging gardens, vases or in an open space for the earth on the floor.
Hitotomori Head Office / Hitotomori Architects

Agência 35 / Galeria Arquitetos

Law Firm Headquarters / BLOCO Arquitetos + Renata Dutra Arquitetura

IHI Innovation Center [i-Base] / Nikken Sekkei

Escritório Sítio Experimental / Alexandre Furcolin Paisagismo

Escritório Ficus / Arquid

Community Space Karakórum 221 / Elipsis Arquitectos

Sodexo Montréal Offices / Atelier l’Abri + Vives St-Laurent

Desizo Monni Administrative Building / A&A Architects

Check out the Community of Professionals formed from our curation and find the ideal collaborator for your next project. Also, if your company has been credited in any of the projects we published, we invite you to check and edit your profile on ArchDaily.


![IHI Innovation Center [i-Base] / Nikken Sekkei. Photo: © Nacasa & Partners Biophilic Offices: Landscape and the Working Environment - Image 3 of 30](https://images.adsttc.com/media/images/62a9/2b8b/2e1a/b33d/5824/0739/thumb_jpg/escritorios-biofilicos-paisagismo-no-ambiente-de-trabalho_28.jpg?1655253906)




