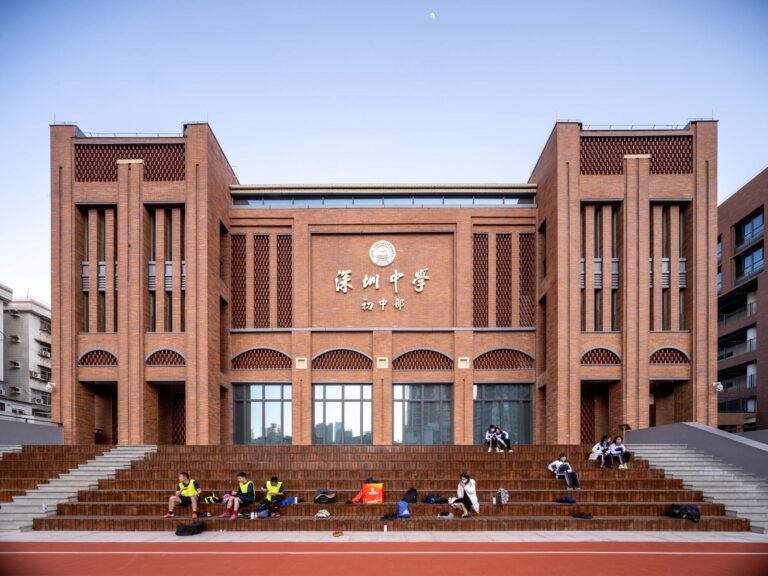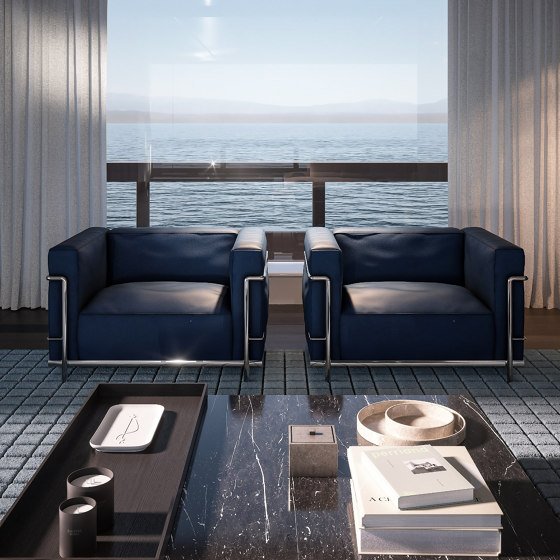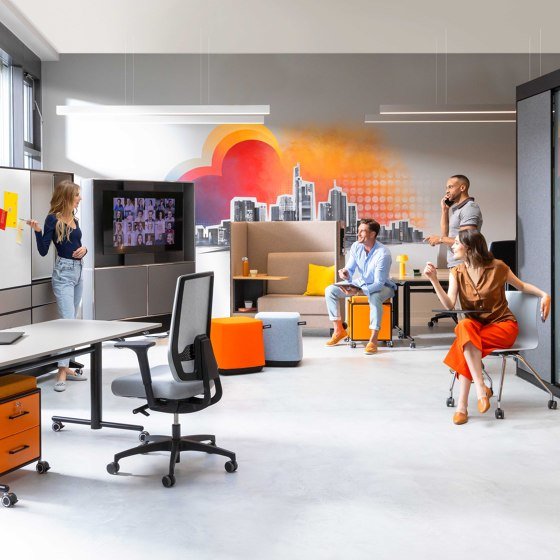Binghatti Avenue Residential Building / Binghatti
Binghatti Avenue Residential Building / Binghatti


Text description provided by the architects. The treatment of the facade constitutes a triumph of architectural prowess, drawing inspiration from automotive and aeronautic design aesthetics. The contours of the facade create an infinite textural multiplicity of volumes in which aerodynamics and passive climatic cooling dictate form. The volumetric multiplicity of the facade forms the terraces for the residential units within the development; each providing refuge from direct solar infiltration. The X-storey development is comprised of a ground level, X podiums of parking, and a public amenity floor for the residents capping the podium levels. The residential floors sit above the podium levels on a subtly curved floor plate with a clear datum derived from the site’s curved boundary. Iconicity is placed at the forefront of the project’s design intent and is seen through the facade contours and bold hue pallet used for the finishing of the facade. This design strategy was part of the client’s brief, which entailed a perpetuation of the brand architectural language established by the property developer across their existing portfolio of developments.



Amongst the challenges faced throughout the conceiving of the project was to provide ample parking for the X number of units with the avoidance of any basements due to the high water table on the site, which is situated only 50 meters away from Dubai’s Jadaf Waterfront. This challenge drove the project’s architects to stack the entire development’s parking levels above the ground floor on a set of X podiums. This approach formed another challenge, in which the podium levels had to be treated architecturally to avoid creating an urban disruption to the neighboring sites that did not have as many parking podiums. The architect’s approach was to amplify the height of the podium levels through volumetric treatment that perpetuated the language of the facade. These volumes were given an exaggerated height to elucidate the gravity of the project and form its relationship to the ground. Moreover, the project’s architectural language created a very clear contradiction to the architectural language established by neighboring projects. This architectural contradiction resulted in a very challenging approval process with planning authorities.


The construction techniques utilized in this project included a hybridization of post-tensioned concrete slabs, cast-in-situ concrete columns, double-glazed glass curtain walls, and paint finishing with a highly-performing solar reflective index value. Other materials such as glossy black mesh used to shroud the podium levels pay homage to the front grills of hyper automobiles.

The spatial configuration of the project is conceived of a triple height lobby at the ground level, X number of floors of podium parking capped with an amenity floor accessible to all residents. Above the amenity floor rise X stroeys of residential floor plates, consisting of one, two, and three-bedroom units. The floor plate comprises three-bedroom units on the corners, followed by two-bedroom units in proximity to the three-bedroom units. The one-bedroom units are generally positioned in the middle of the floor plate. This approach lends itself to a commercially driven strategy to adhere to the client’s brief which entailed maximizing monetary value to units of larger size by providing them with wider panoramic views of the most iconic snippets of Dubai’s skyline. The highest floor of the development comprises a mix of one, two, and three-bedroom duplex apartment units, being the most premium unit types within the development.








