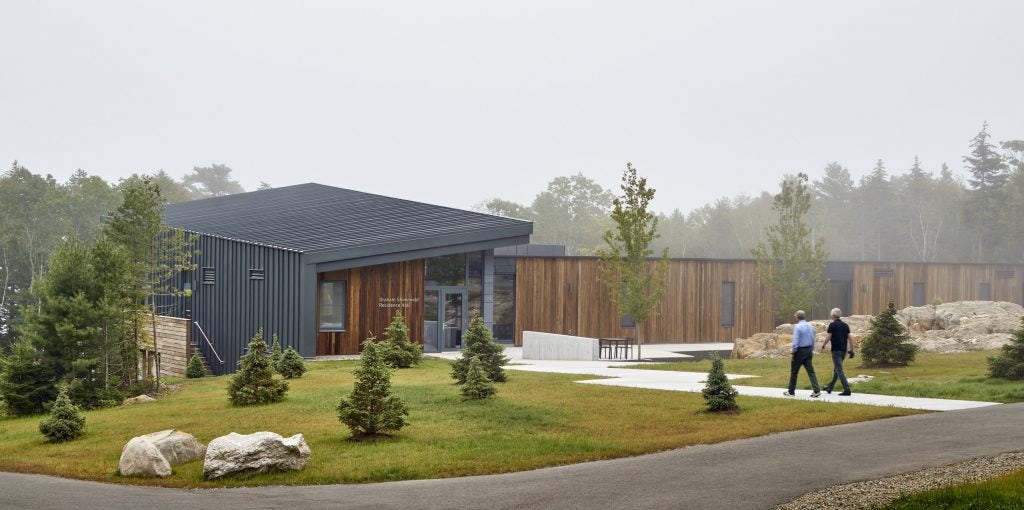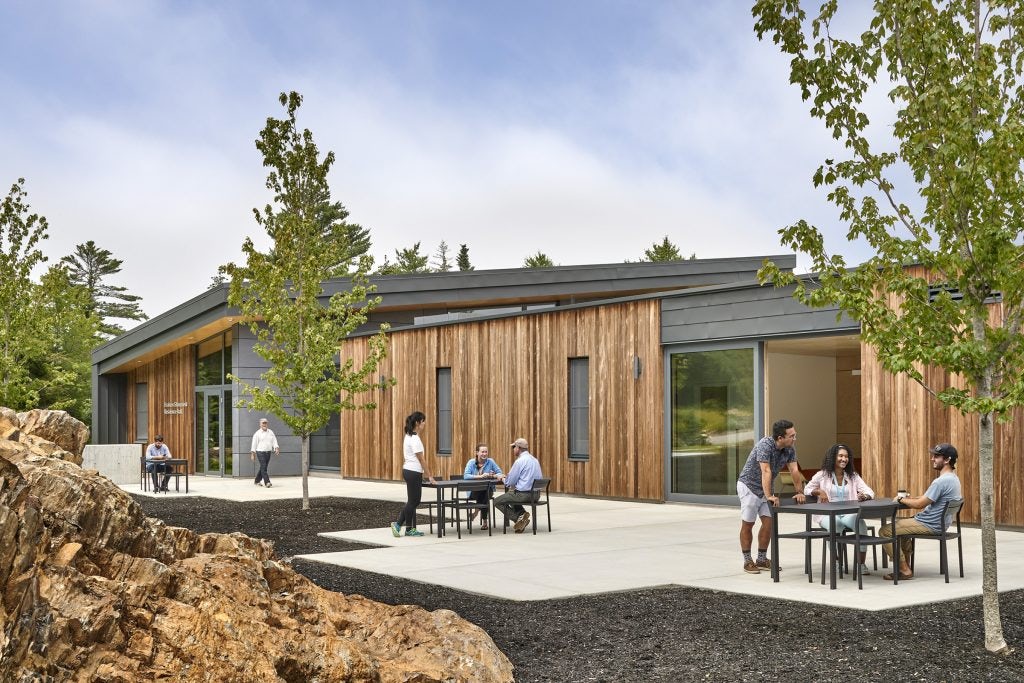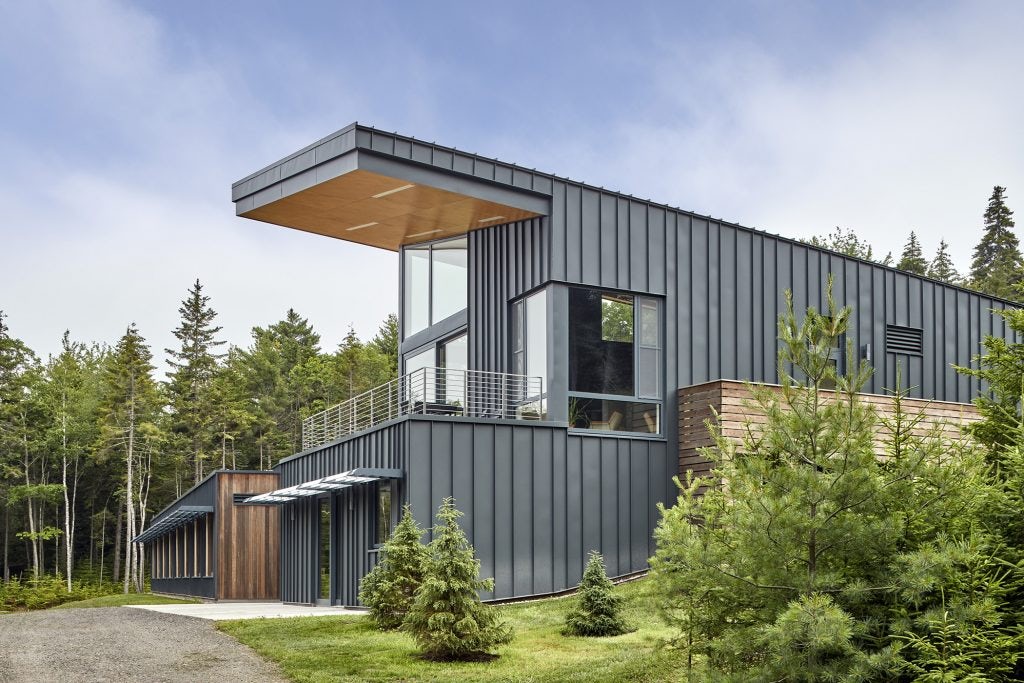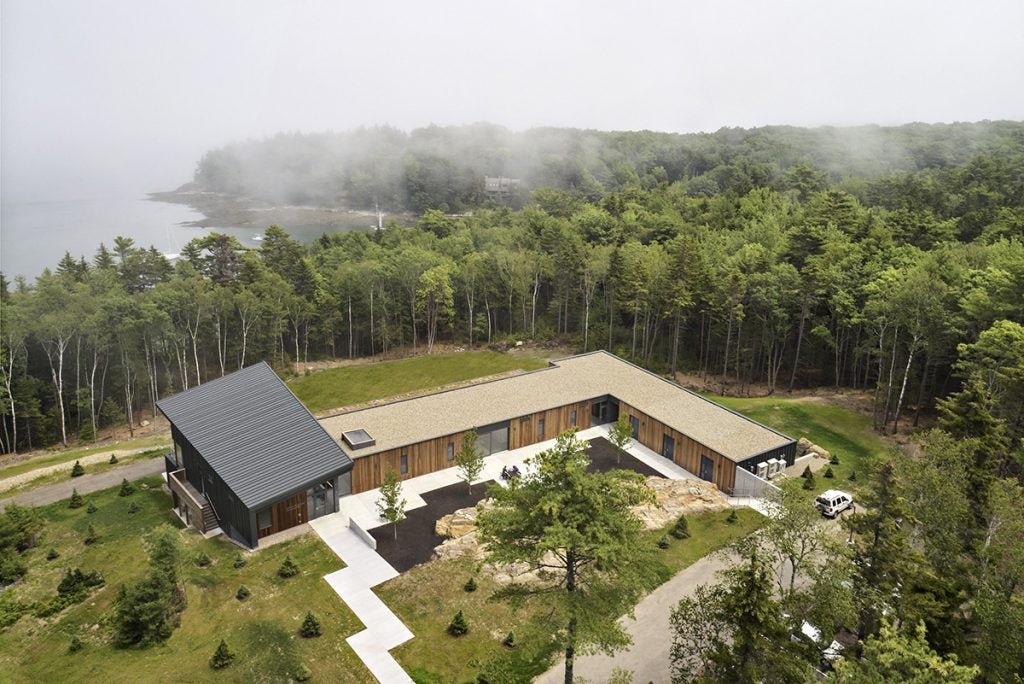Bigelow Laboratory: Graham Shimmield Residence Hall // Simons Architects
Text description provided by the architects.
Located on a steep hillside above the Damariscotta River in mid-coast Maine, the Shimmield Residence Hall supports the ocean science laboratory’s educational mission by providing living facilities for college students and visiting scientists.
The hall features 32 student beds arranged in quads, three studio apartments and one two-bedroom apartment for visiting scientists.

© Simons Architects

© Simons Architects
The building fosters a strong sense of community by focusing on the shared community spaces. The space is designed so the students and scientists can live and learn together, sharing meals, ideas, and recreation. In addition to the dormitory rooms and apartments, the building has a large community kitchen and dining room, lounge space, a recreation and meeting room, fitness space, and a large outdoor terrace.
Passive House was the basis of design for building performance.

© Simons Architects

© Simons Architects
The building boasts an R-Value of 43 in the wall assembly and 61 for the roof. A remote 85 kW solar array more than offsets the electrical operating costs, making this a net-positive building..

© Simons Architects

© Simons Architects


