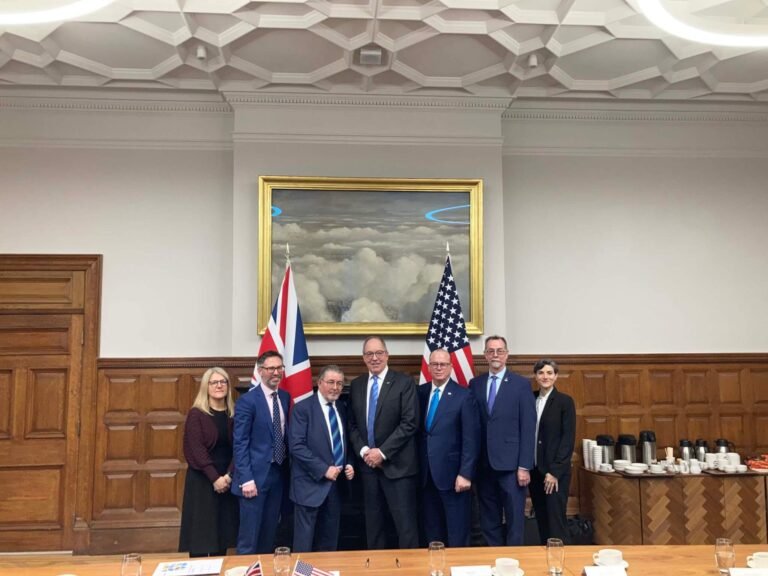BIG Honors the Legacy and Freedom of African Americans with a National Juneteenth Museum in Texas
BIG Honors the Legacy and Freedom of African Americans with a National Juneteenth Museum in Texas

BIG-Bjarke Ingels Group alongside the architect-of-record, African American-owned design firm, KAI Enterprises, have unveiled their design of a new Texas-based museum dedicated to preserving the history of Juneteenth and the legacy of freedom. Located in the historic southside of Fort Worth, Texas, one of the area’s most underserved communities, the National Juneteenth Museum will serve as a focal point for education, preservation, and celebration of Juneteenth nationally and globally, hosting exhibitions and events about the significance of African American freedom. The new 50,00 sq.ft. building will include immersive galleries, a business incubator, food hall for local vendors, Black Box flex space, and a theater, and is expected to break ground in 2023.
Juneteenth was declared a federal holiday in the United States on June 17, 2021, when President Joe Biden signed the Juneteenth National Independence Day Act with Ms. Lee by his side. The holiday commemorates the Emancipation Proclamation’s enforcement and the liberation of the remainder of the enslaved both in Texas and throughout the newly reformed United States, which took place on June 19th, 1865. This particular neighborhood in Fort Worth was divided by the I-35W highway in the 1960s, during the time when major infrastructure projects cut through neighborhoods of predominantly low-income communities.

The National Juneteenth Museum, designed in collaboration with the local Fort Worth community and led by BIG NYC Partner Douglass Alligood (AIA, LEED AP, NOMA), aims to provide a cultural and economic anchor for members of the community, and act as a catalyst for ensuring its future vitality. The design of the structure embraces the local African American experience through motifs, symbolic touchpoints, and inclusive wayfinding. The museum merges the historic gabled silhouette of individual homes with their protruding porches to create spaces for learning, gathering, and contemplation.
The museum’s roof creates a series of ridges, peaks, and valleys of varying heights to create a ‘nova star’ (new star) shaped courtyard in the middle of the museum, representing “a new chapter for the African Americans looking ahead towards a more just future”. The courtyard will be accessible by the public, and will anchor the museum and its activities, and will feature a ‘five point’ star engraved into the terrazzo pavement in gold, with ‘starbursts’ of varying warm concrete hues. This star will represent Texas, the last state to adopt and acknowledge the freedom of African American slaves, as well as the American flag’s 50 stars, representing the freedom of African Americans across the country.

The National Juneteenth Museum came to BIG looking for a design that captures the social, cultural, and spiritual importance of Juneteenth celebrations for black people while expressing its historic significance and relevance to all Americans. By incorporating a food court with local vendors, a business incubator, black box theater and auditorium, The National Juneteenth Museum will be at the core of a vibrant center to the long neglected Historic Southside. Our hope is that this building will become a gateway to the Historic Southside community of Fort Worth while serving as a national and global destination. Juneteenth is not only American history – it is world history. — Douglass Alligood, Partner, BIG-Bjarke Ingels Group

Five street-level entrances will allow visitors to access the galleries and exhibitions, along with two publicly-accessible covered ‘portals’ defined by warm, vibrant colors, that take visitors directly to the courtyard and main gallery entrances. The mass timber structure continues into the interior, visually connecting both realms, similar to the polished concrete and terrazzo flooring which continue out to the exterior spaces. The building’s public and private areas are also interconnected through the museum’s circular layout; on the ground floor, the two portals that connect to the courtyard are flanked by each of the programs. To access the museum galleries, which begin on the ground floor, guests enter the vast reception area, and are guided to the light-filled mezzanine level via staircase or wheelchair-accessible elevator.
.jpg?1656053150)
Glass is utilized as the interior wall of both the ground and mezzanine floors to create a sense of openness and transparency, complementing the timber and concrete. Wrapping around the nova star shape above, the mezzanine galleries physically connect each of the programs while being elevated, providing visitors a hierarchical perspective of the public courtyard below, and those in the courtyard with views of the galleries above. A network of plazas are allocated outside the museum, along with generous lawns, native landscaping, and wood seating which are dispersed to provide places for exhibitions, large-scale installations, and gatherings.



.jpg?1656053150)



