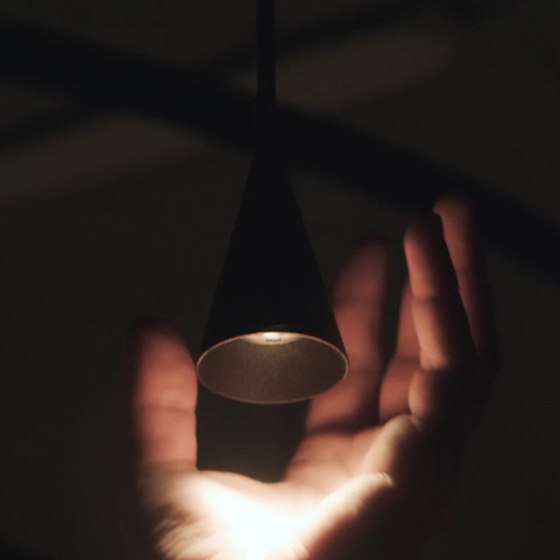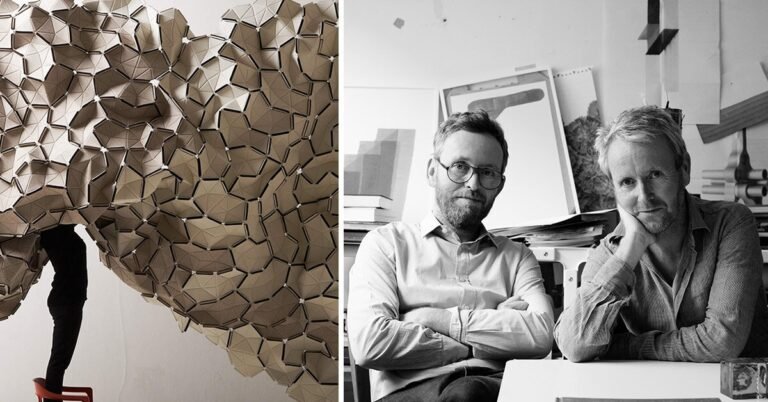Best Practice Architecture Reimagines Charming Contemporary Boathouse Bungalow
Boathouse Bungalow – Originally a houseboat that had been relocated to land during the early 20th century, Boathouse Bungalow was in need of a complete interior overhaul and addition to accommodate a family of three. Best Practice reimagined the space with contemporary details while maintaining the charm the clients were initially drawn to. The design team completely opened up the main floor of the home to create a modern space with views connecting to the backyard. Sitting towards the rear of the home, an addition complements the original character while standing on its own. It is a contrasting black metal volume perched on top of the traditional bungalow — an abstract version of the historic houseboat.
Architizer chatted with Ian Butcher, AIA, Founding Partner at Best Practice Architecture to learn more about this project.
Architizer: What inspired the initial concept for your design?
Ian Butcher: The clients requested a large gourmet kitchen, open living and dining room, modern primary suite, and a great home office. Best Practice incorporated these needs while accommodating the homeowners’ desire for a clean, modern home that respects and maintains the memory of the home’s charming bungalow beginnings.
The concept was to preserve the casual, beachy vibe but with a crisp and contemporary interior. On the exterior, the original structure was painted white for a sharp contrast against the new black metal siding — a design choice that highlights the historic bungalow and its modern addition. The sage accent color was inspired by olive trees the homeowners planted in their concrete planter box.

© Rafael Soldi
What do you believe is the most unique or ‘standout’ component of the project?
The addition consists of a second story towards the rear of the house. It is bold but complements the original character while standing on its own as a modern form. The added square footage is enveloped by a contrasting black metal volume perched on top of the traditional structure. Best Practice was careful to preserve the illusion of a one-story bungalow from the charming, white picket street facade in the front. This blend of old and new results in a contemporary take on Seattle’s iconic houseboats, outfitted for land and modern living.
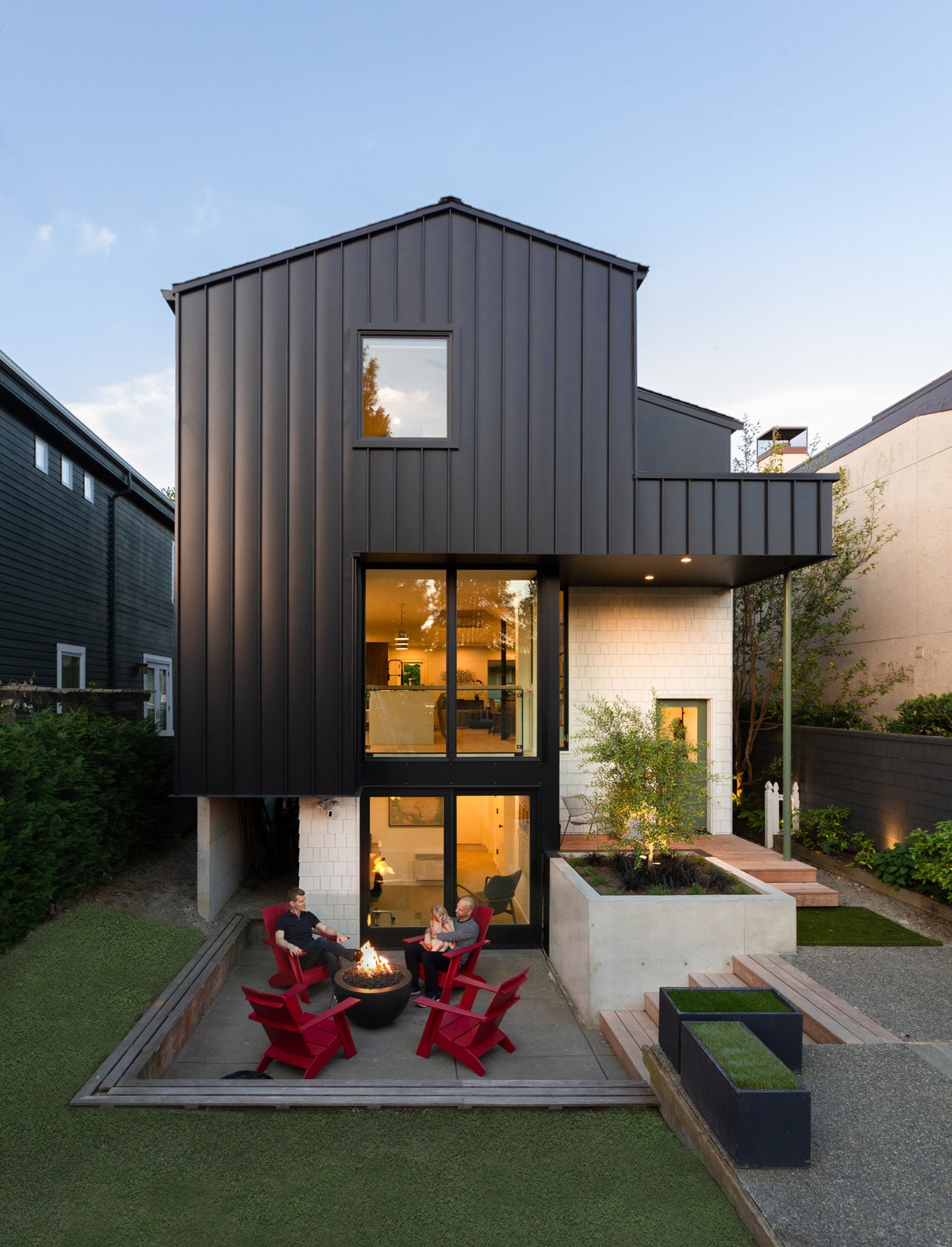
© Rafael Soldi
What was the greatest design challenge you faced during the project, and how did you navigate it?
The greatest design challenge was to find a solution that accommodates the space needed for a family of three on such a modest-sized lot. The carefully considered added square footage fits within the tight, urban lot. It is economical in size — minimizing disturbance to the land and conserving materials — yet transformational for the home’s existing footprint.

© Rafael Soldi
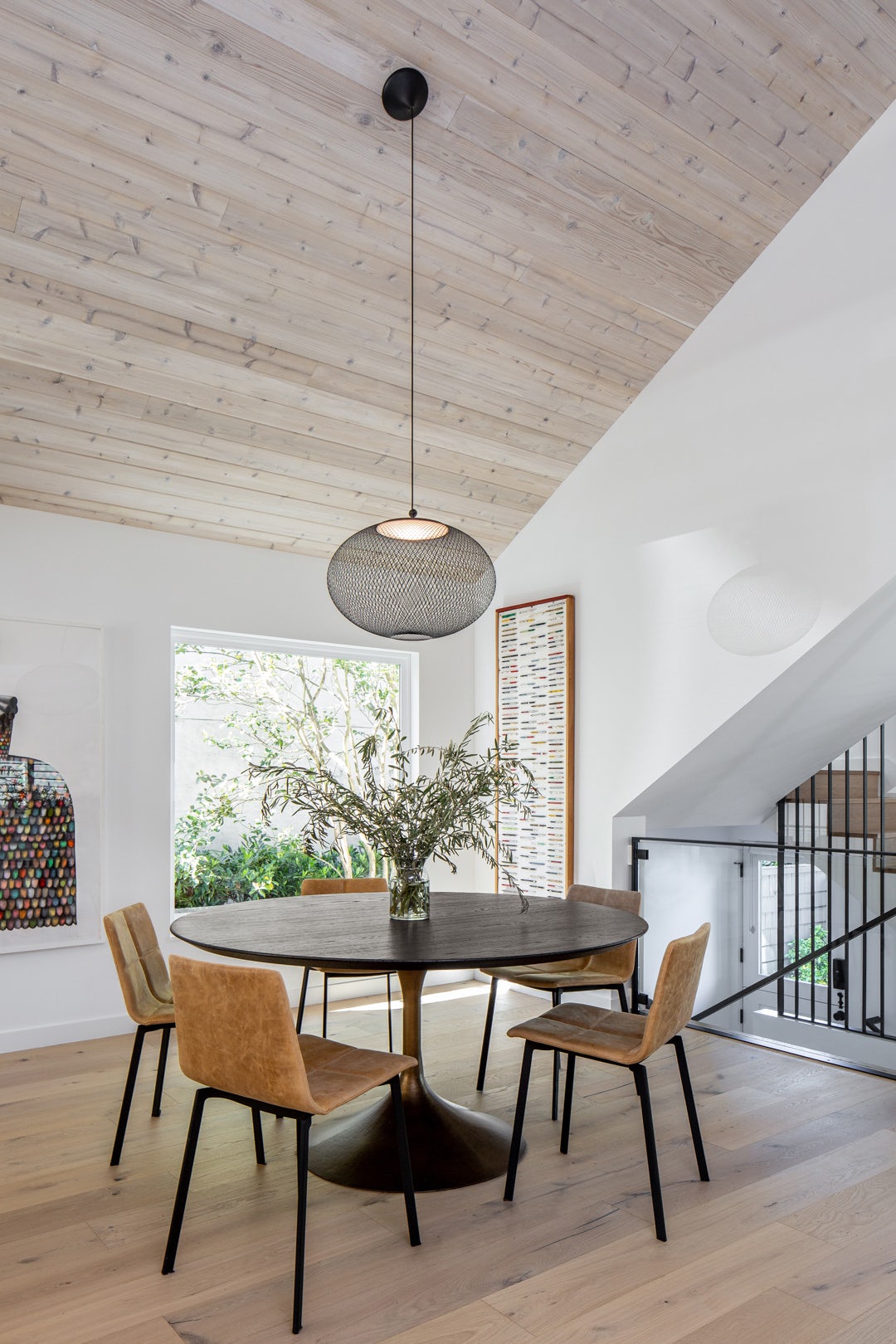
© Rafael Soldi
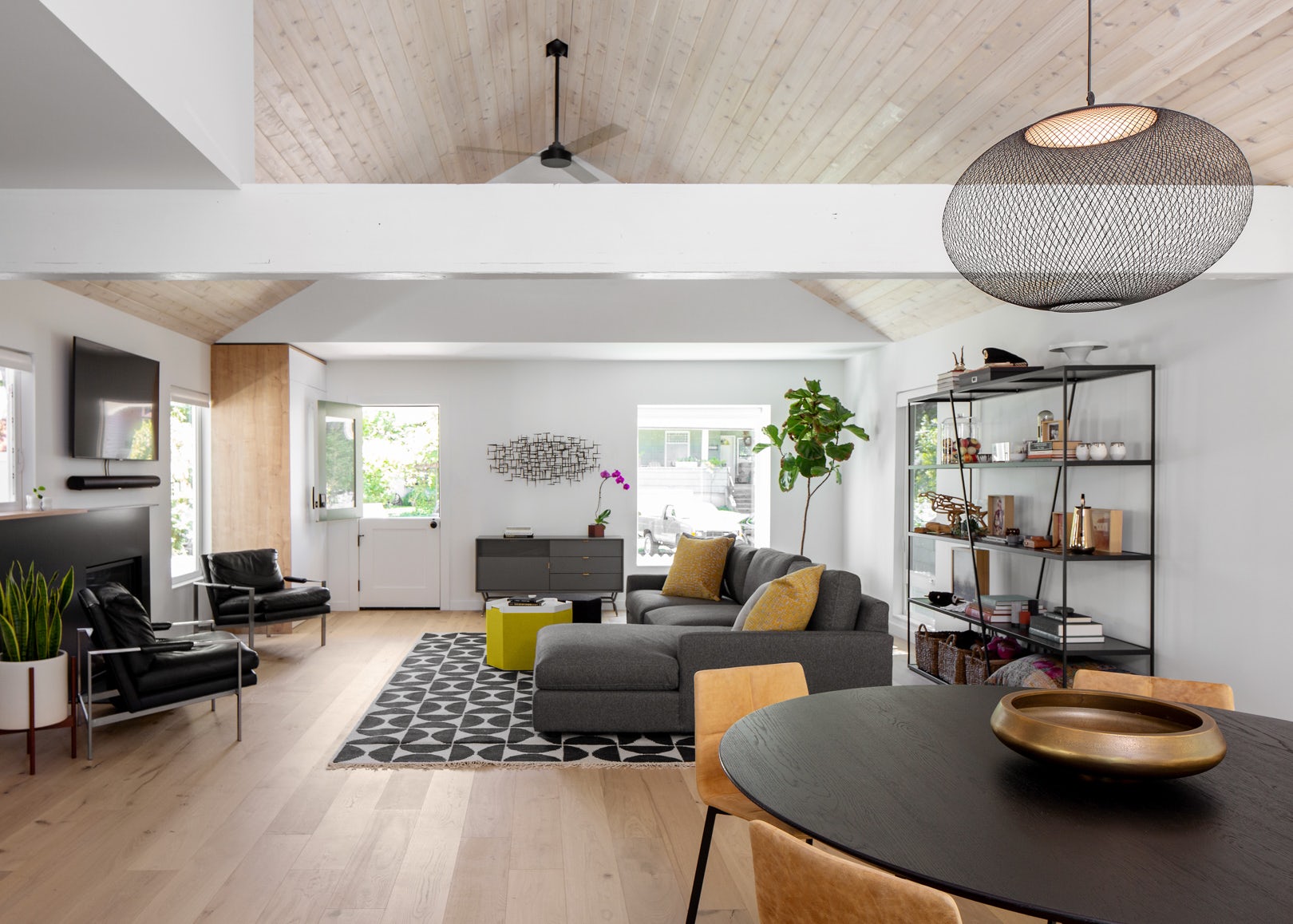
© Rafael Soldi
Credits / Team Members
Ian Butcher, Kip Katich, Sam Wilson
For more on Boathouse Bungalow, please visit the in-depth project page on Architizer.

