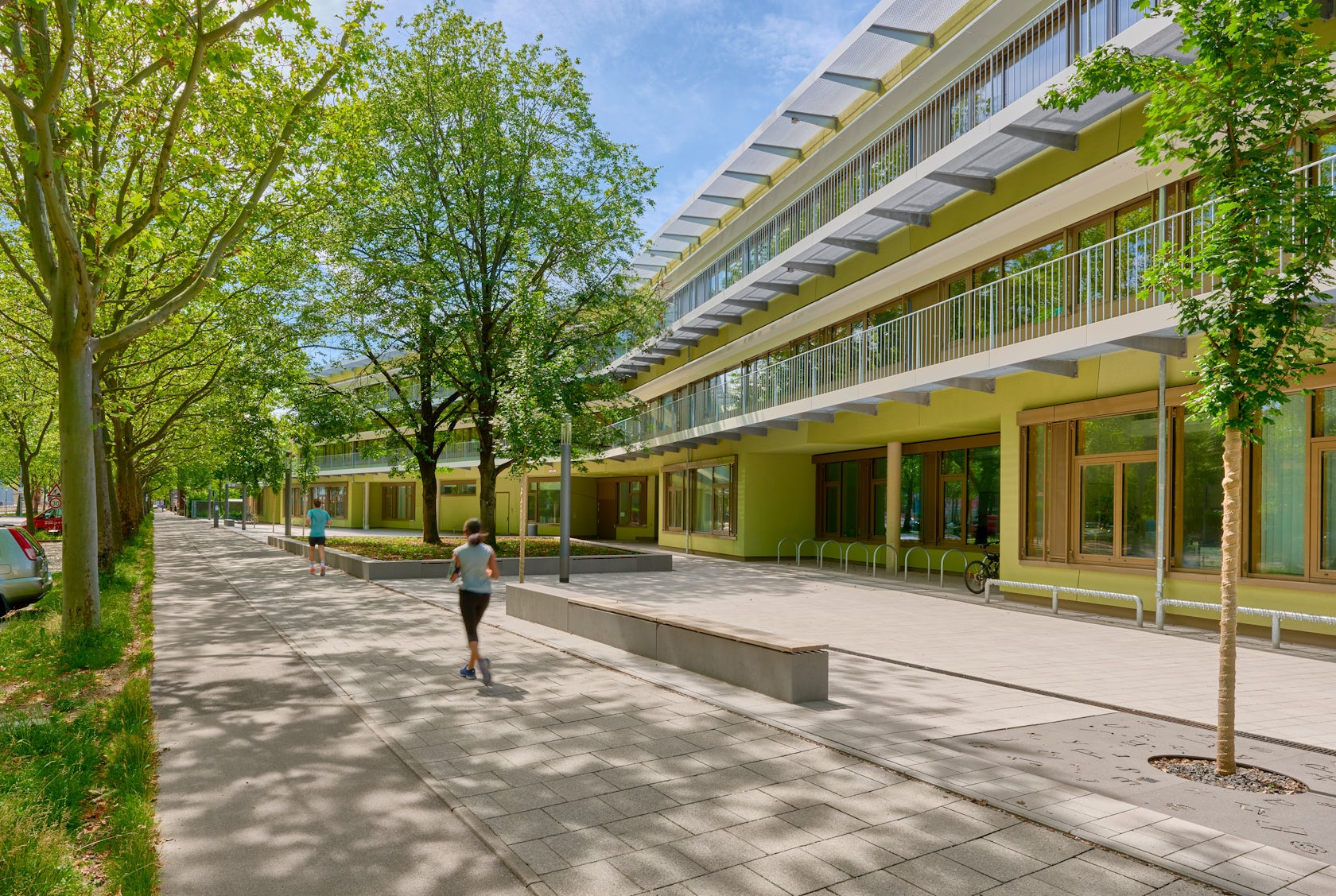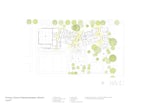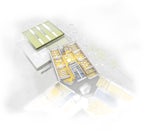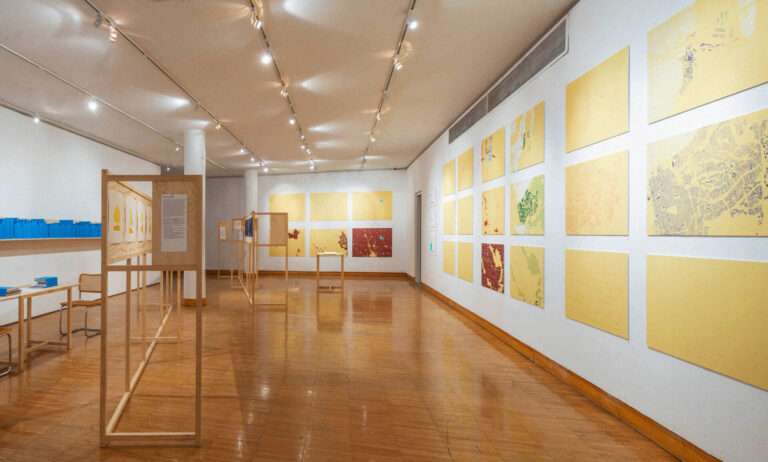Behnisch Architekten Design Unique Star-Shaped Floor Plan for Primary School Infanteriestrasse
Primary School Infanteriestrasse – The project brief required the proposal of a new elementary school to house 500 pupils, a double sports hall, and a day care centre for 100 children. The provided site, which is part of the wider ‘Kreativquartier’ (Creative Quarter) area undergoing expansive regeneration, is compact but had a strong presence along a uniquely diversified street. The creative vision was to reinterpret the ‘learning house’ and its organization on site with the other functions, to create a protective learning and playing environment yet having a transparent and interactive presence in the neighborhood.
Architizer chatted with Robert Hösle, Partner at Behnisch Architekten, to learn more about this project.
Architizer: What inspired the initial concept for your design?
Robert Hösle: The existing conditions of the site like the beautiful trees and having vital presence in the neighborhood, combined with size of the program on the compact plot drove the search for the design solution. The new school is designed according to the principle of the “learning house” concept developed in Munich, which envisages small-scale units—in this case five “learning houses,” each with up to 100 students of different ages. Through the reinterpretation of how these houses are organized, we were able to deal with the challenges of the site like the small size and traffic noise, but also highlight the site’s potential like keeping existing trees and connecting with the neighborhood via the generous forecourt. Although the design faced some initial resistance due to the unusual form, the qualities like the covered and traffic-noise-protected school yard were quickly recognized and praised

© Behnisch Architekten

© Behnisch Architekten
What do you believe is the most unique or ‘standout’ component of the project?
The school has a star-shaped floor plan, with three wings arranged around a central staircase that functions as an atrium. As such, it is not only the heart of the building but also its vertical and horizontal axis, where people can get their bearings and see through to areas such as the cafeteria and the exterior space. A distinctively designed yellow balustrade marks the center of the school and spirals down to the first floor. The daylight entering from above is reflected and directed downwards to create a light-filled space of movement and communication. This theme of flowing daylight continues even stronger within the learning houses, with visual connections between almost all rooms, the outside and the central forum. The timber facades with generous openings and light-reflecting shelves offer pleasant views to surrounding trees, other learning houses and neighboring buildings.

© Behnisch Architekten

© Behnisch Architekten
What was the greatest design challenge you faced during the project, and how did you navigate it?
The brief required a low-tech and energy efficient concept. To ensure the optimal level of daylight and fresh air, while retaining a high degree of visual, thermal, and acoustic comfort and minimizing the overall primary energy demand, a supplementary basic ventilation system with thermally insulated, soundproofed continuous fans is installed in the balustrade. This goes beyond the principle usually applied in Munich’s schools, where the provision of fresh air typically relies purely on windows. A nighttime ventilation system contributes to a better indoor climate on hot summer days. Flow ducts in the internal walls support natural cascade ventilation. In addition, light shelves on the facade that can deflect the light in a particular direction aid the energy-saving concept. Direct sunlight is avoided through roof overhangs and adjustable sunshades that reduce the heat load in summer.

© Behnisch Architekten

© Behnisch Architekten
How important was sustainability as a design criteria as you worked on this project?
This was very important and influenced many design aspects of the ‘learning houses’. The city of Munich pushes the sustainability agenda by testing different ways of achieving goals through pilot projects. From the beginning, there was the requirement to plan a low-tech solution for naturally ventilating the building. At the same time, we wanted it to be practical and comfortable for the users. Therefore, together with the various engineers we analysed the parameters and simulated the solution that combines the natural ventilation with district heating from the concept stage right up to the construction drawings. We had a similar approach towards daylight, and that is to maximize use of daylight whilst providing comfort and quality in diverse spaces in the building. This pilot will undergo a few years of monitoring, but the initial feedback from the daily users is very positive.

© Behnisch Architekten

© Behnisch Architekten
In what ways did you collaborate with others, and how did that add value to the project?
The school building is decorated with a piece of public art: a 350 m2 sgraffito painting by the artist Ruth May adorns the ceiling of the projecting south-facing section above the sheltered recess area. The painting depicts a wealth of symbolic objects and elements from cartography, representations of the heavens, and encyclopedias—all illustrating topics taught in elementary schools that establish a solid basis for life and for learning. It spans the ceiling above the sheltered area as if it were a vivid sky above the children’s heads.

© Behnisch Architekten

© Behnisch Architekten
How have your clients responded to the finished project?
We try to seek a transparent partner-like relationship with our clients. Each project goes through different challenges. By having such relation, we achieved the right attitude in finding collective solutions, which we then harnessed by our architectural vision. As a result, we believe that the positive response we received from the clients and users to the finished project is a genuine one.

© Behnisch Architekten

© Behnisch Architekten
How do you believe this project represents you or your firm as a whole?
We very often have a situational approach, which seeks the potential of the place and sees the difficulties or challenges as a chance to unlock the distinctive feature that will be the special features of the project. In this project for example, it included the compact plot, the existing trees, connecting with the neighborhood and creating a a playful and protected refuge away from the traffic noise. The project presents sustainable strategies, which are low-tech but put the comfort of users at the heart of implementation. Daylight was a paramount quality that we holistically approached and implemented, to make sure that all spaces received daylight and a visual connection to outdoors.
Team Members
Robert Hösle, Stefan Behnisch, Haidar Al-sitrawi (project leader), Iulian Bindar, Felix Bayer, Monica Bindar, Yiyang Liu, Leon Gloël, Hadi Taherlou, Brigitte Hoernle
Consultants
Supervision: HW Ingenieur Consult GmbH, München; Landscape: Treibhaus, Hamburg, mk Landschaft, München, SH Landschaftsarchitektur, München; Structural engineer: WH-P Beratende Ingenieure, Stuttgart; Climate Engineering: TRANSSOLAR Energietechnik GmbH, München; Heating, Plumbing & Ventilation: Enco Energie Consulting, München; Electrical: Ingenierubüro Benesch Maier, München; Fire protection: Brandschutz Consulting, München; Building physics: Accon Environmental Consultants, Greifenberg; Artist / ceiling painting: Ruth May
For more on Primary School Infanteriestrasse, please visit the in-depth project page on Architizer.



