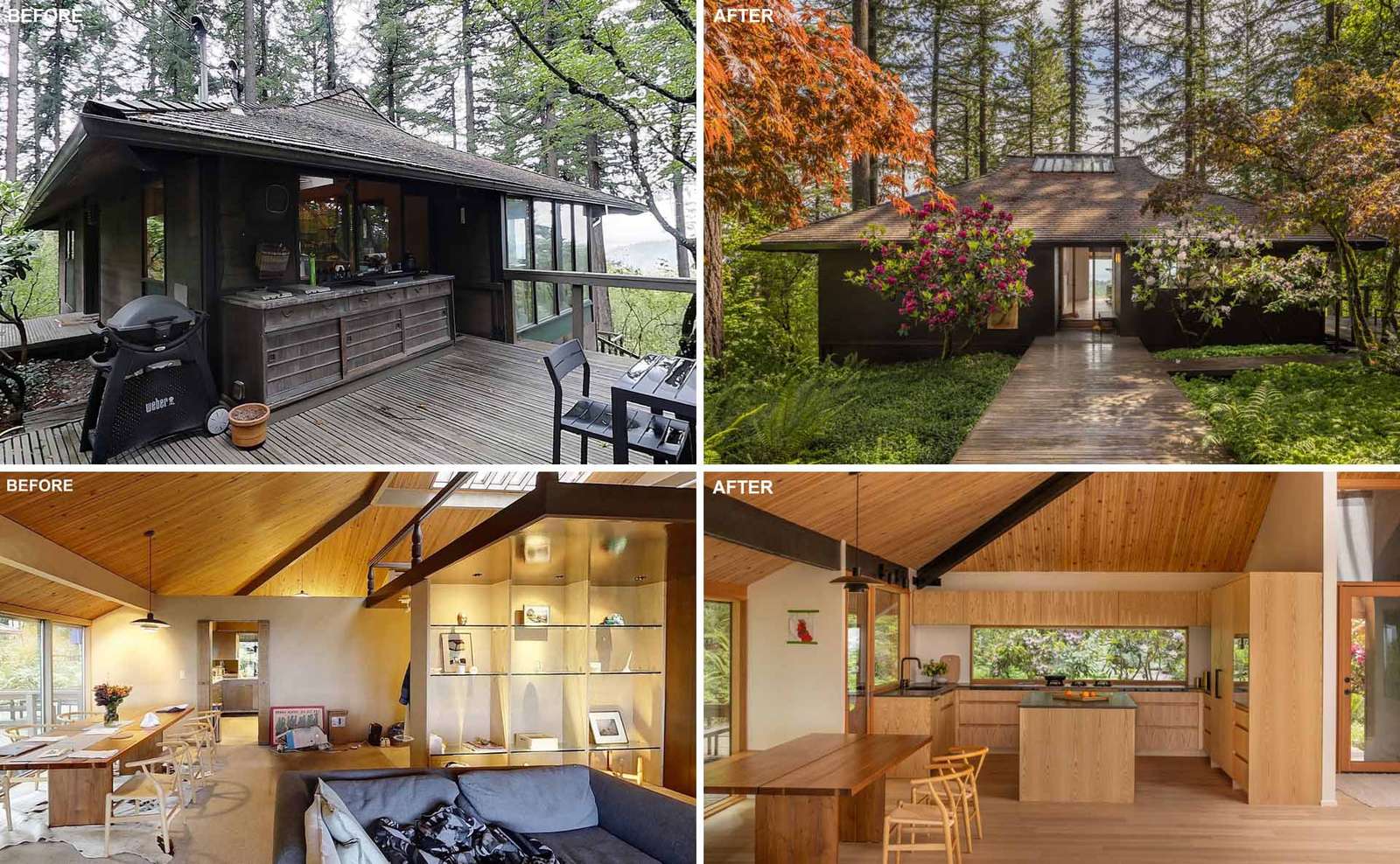Before & After – A Mid-Century Modern Renovation In Oregon
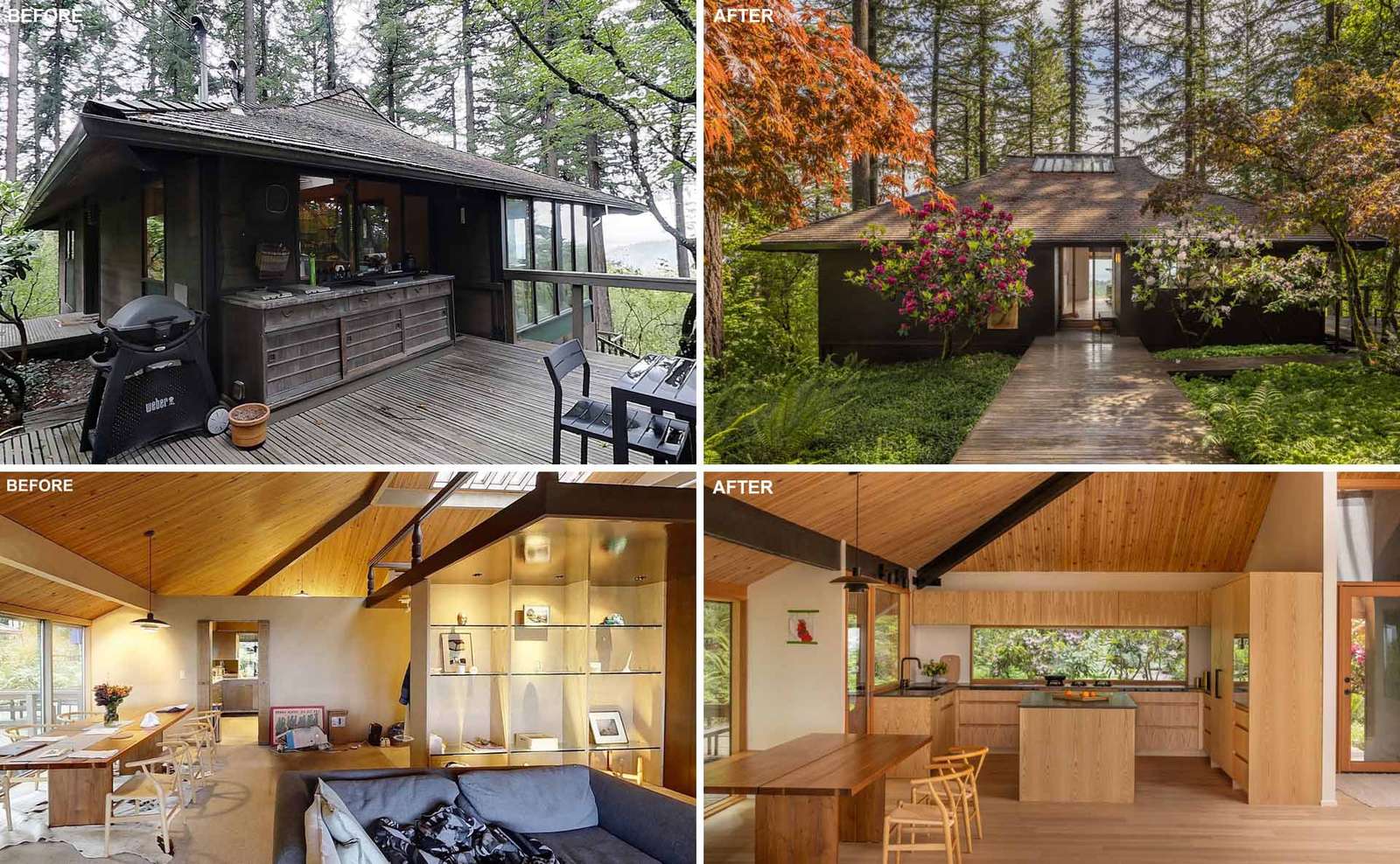
Originally designed by prominent Pacific Northwest architect Saul Zaik, this 1963 mid-century modern house has been remodeled by SHED Architecture & Design for a young, minimalist family.
The Mori House sits on a gently sloped, forested site off a quiet road in the west end of Portland, Oregon, and it has a detached garage/studio, elevated decks, and a tea house pavilion.
Here’s a look at the ‘Before’ images of the home…
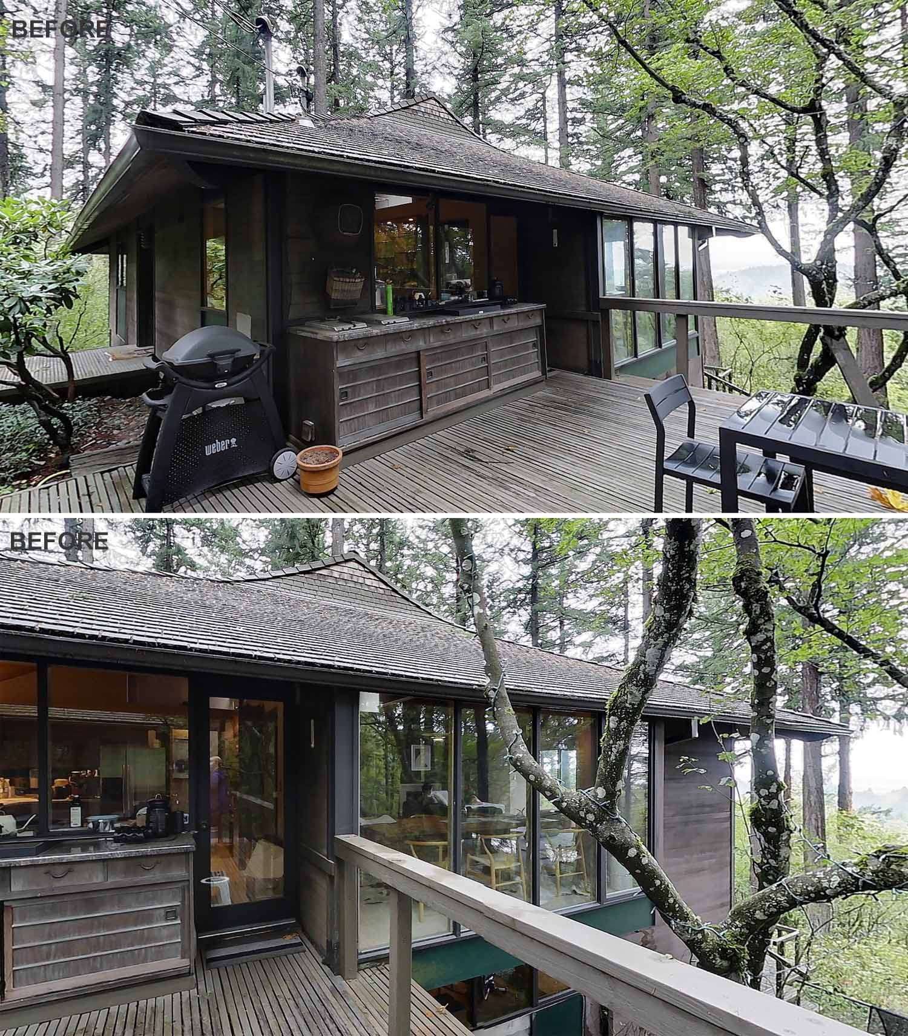
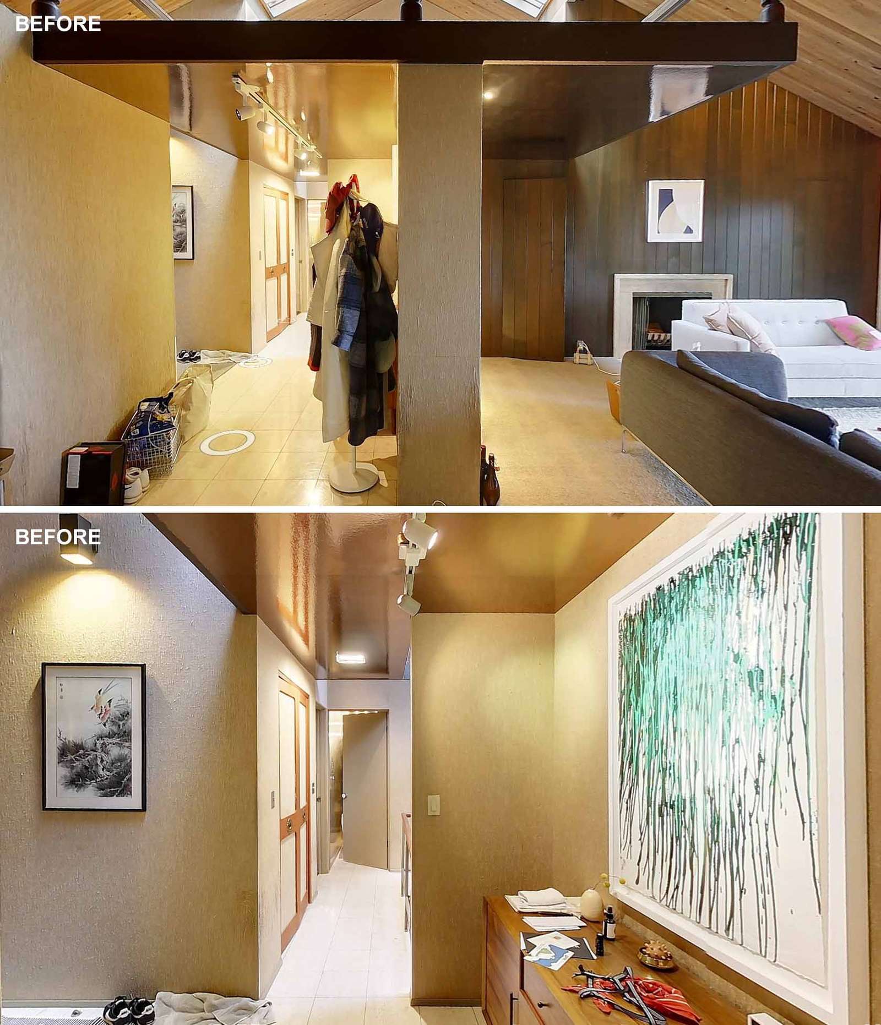
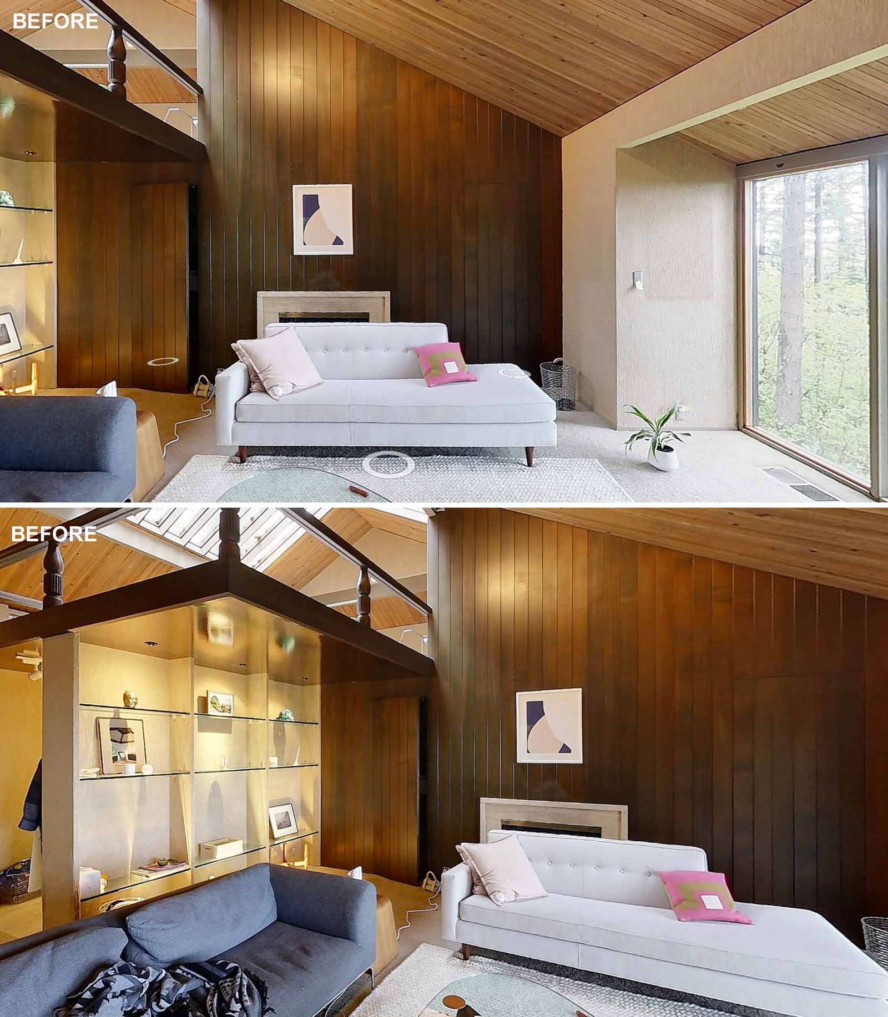
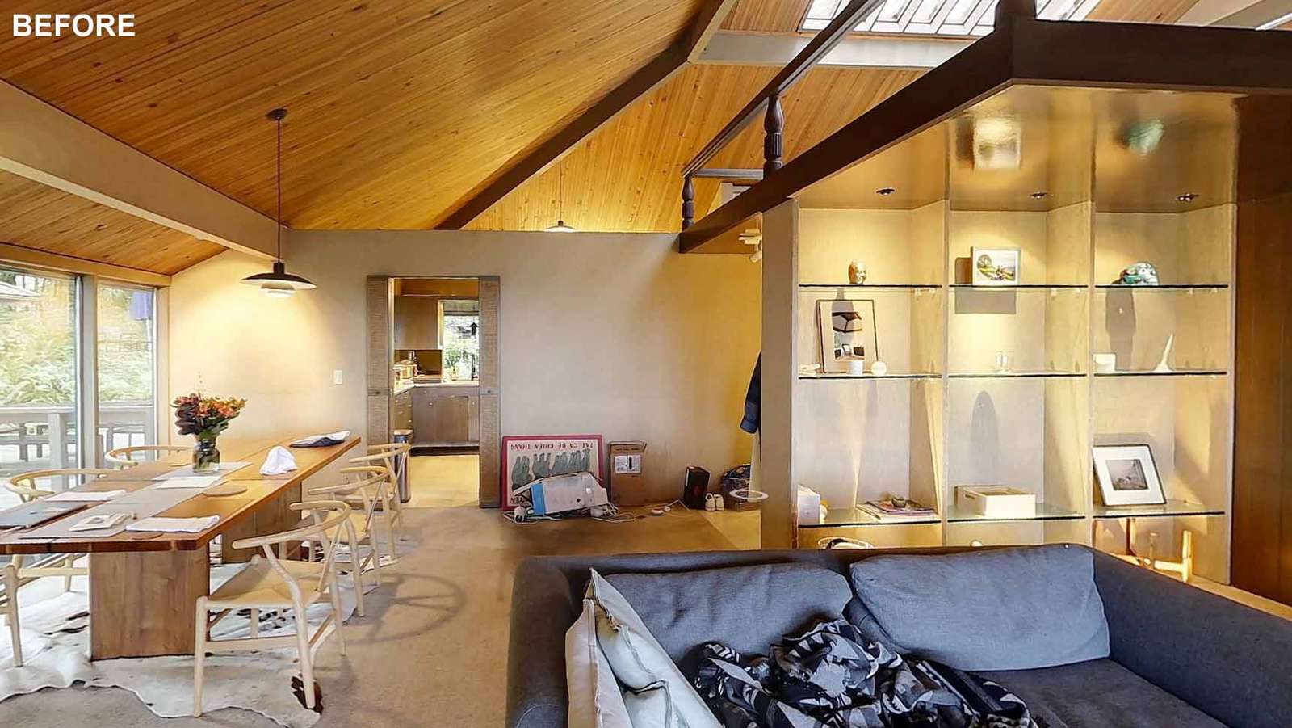
The updated home features an exterior of dark stained wood, new windows, and a wide path leading to the front door.
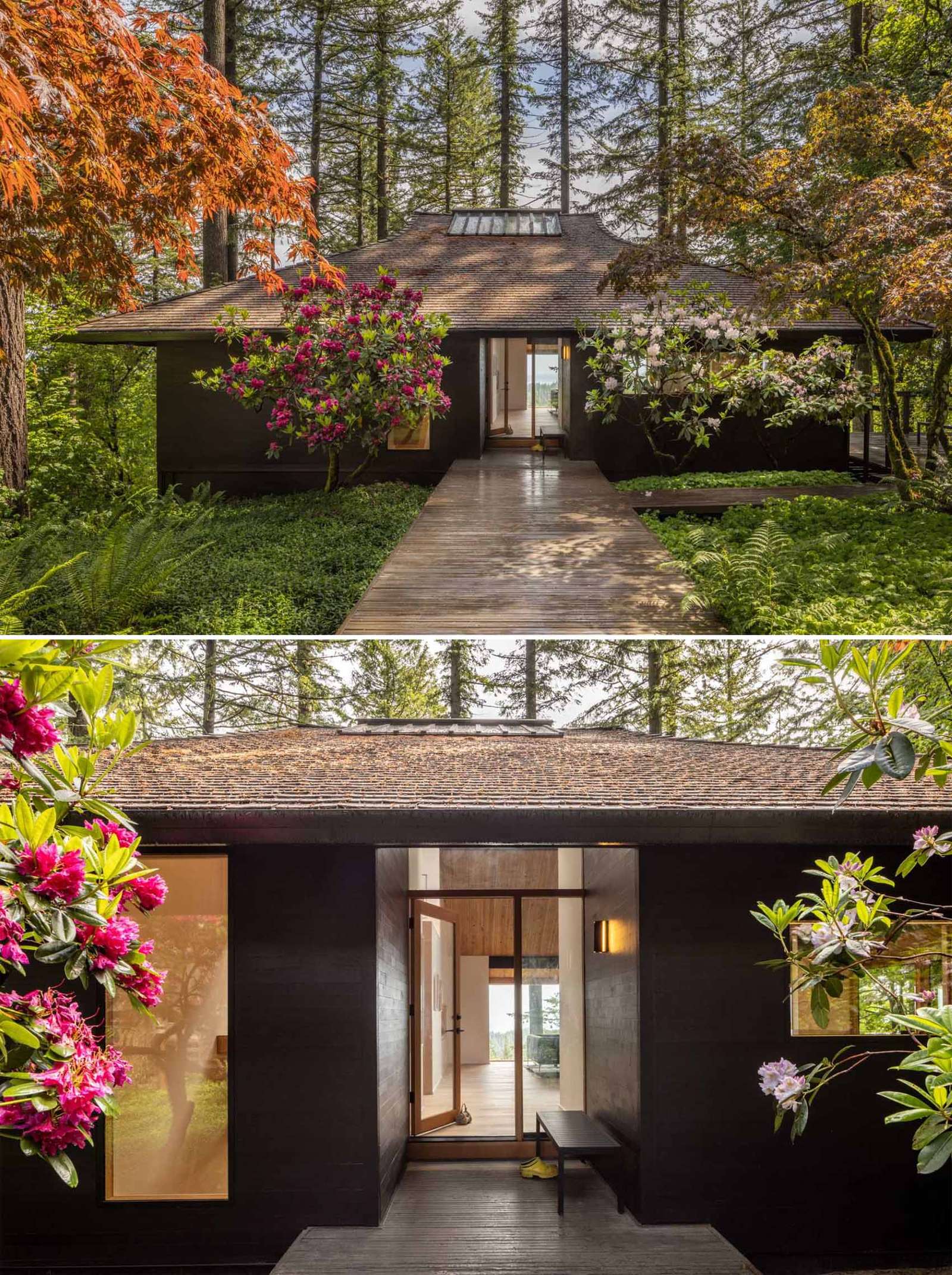
The home’s layout includes the living/dining/kitchen and primary suite on the main level and three flexible bedrooms, a bathroom, a hangout space, a wine cellar, and laundry on the lower walkout level.
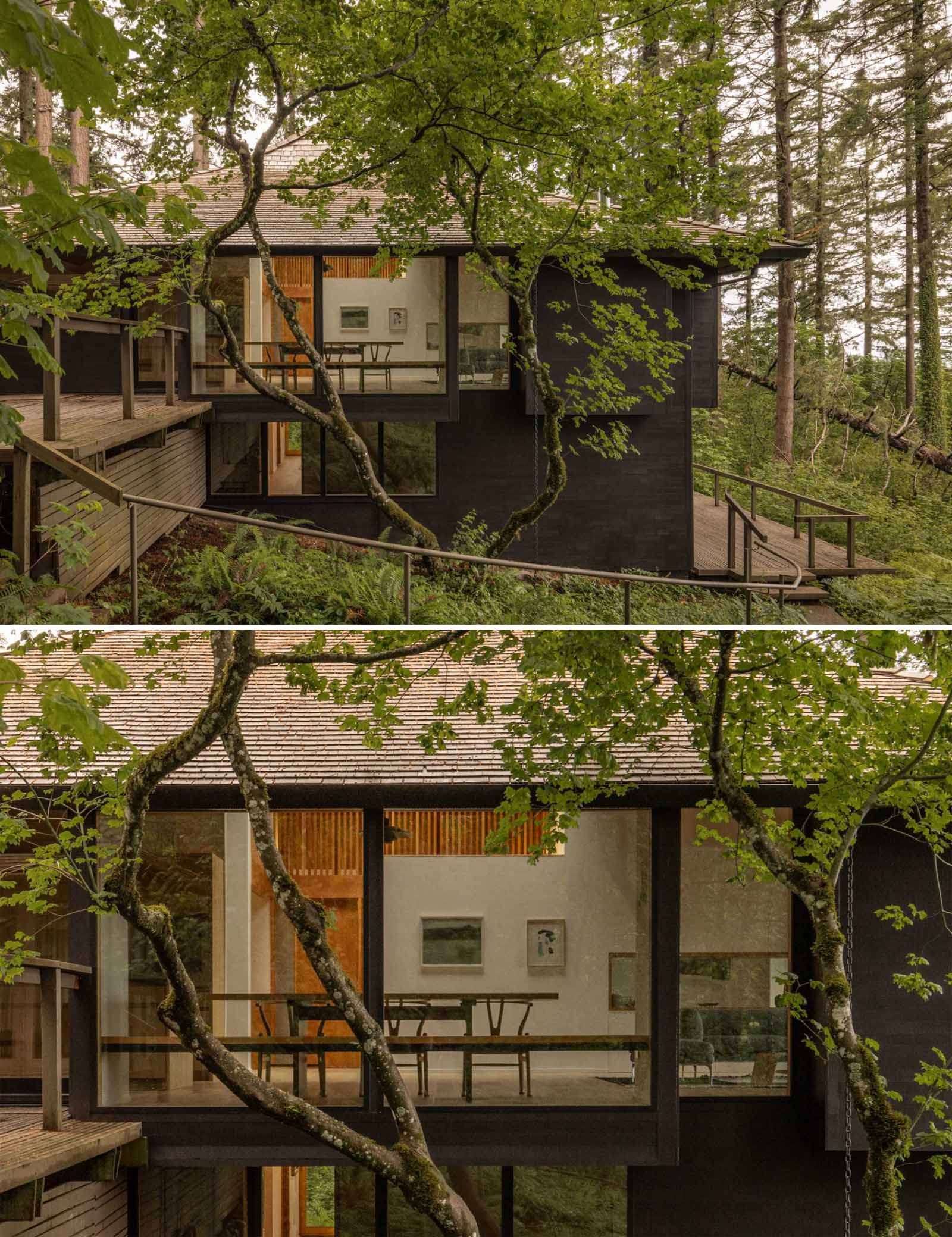
The front door and entryway are illuminated with natural light from the skylights.

Custom Fir slats and casework have been added to the home, with all casework designed by Big Branch Woodworking.
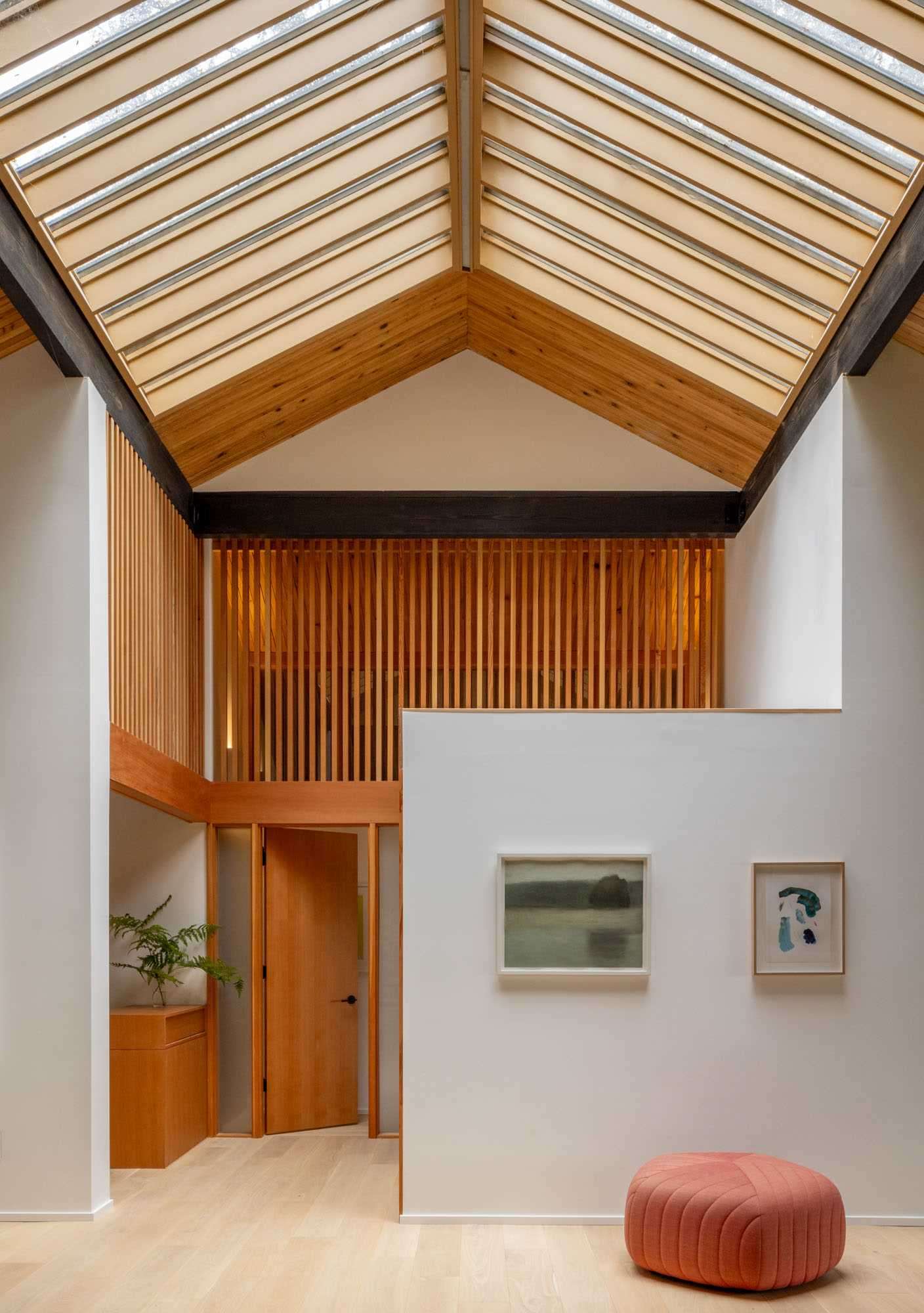
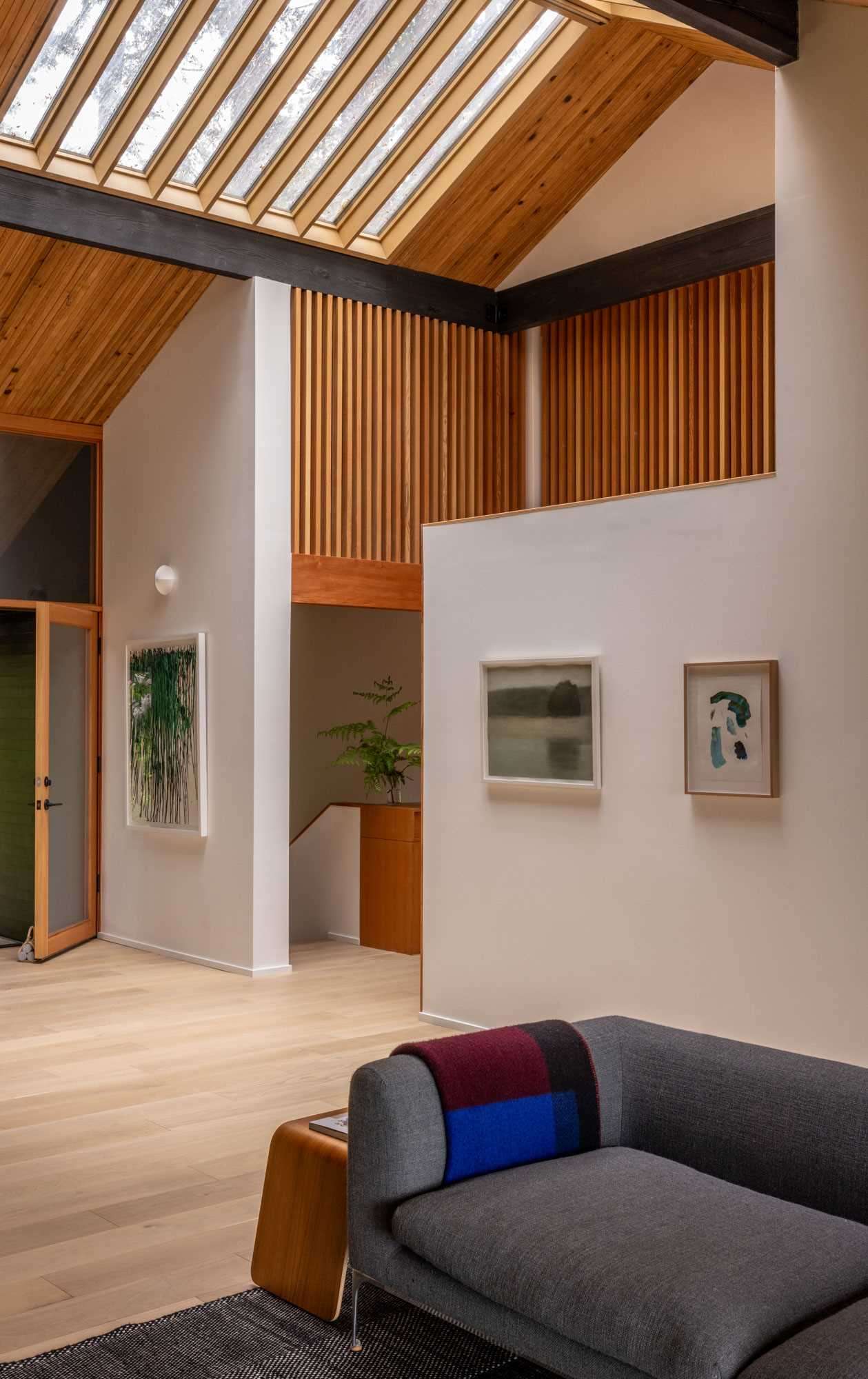
In the living room, the exposed beams have been refurbished and finished in black, while a nail-laminated ceiling is shown throughout. There’s also a custom built-in bar with sliding mirror doors and a fireplace with floating hearth on the opposite wall.
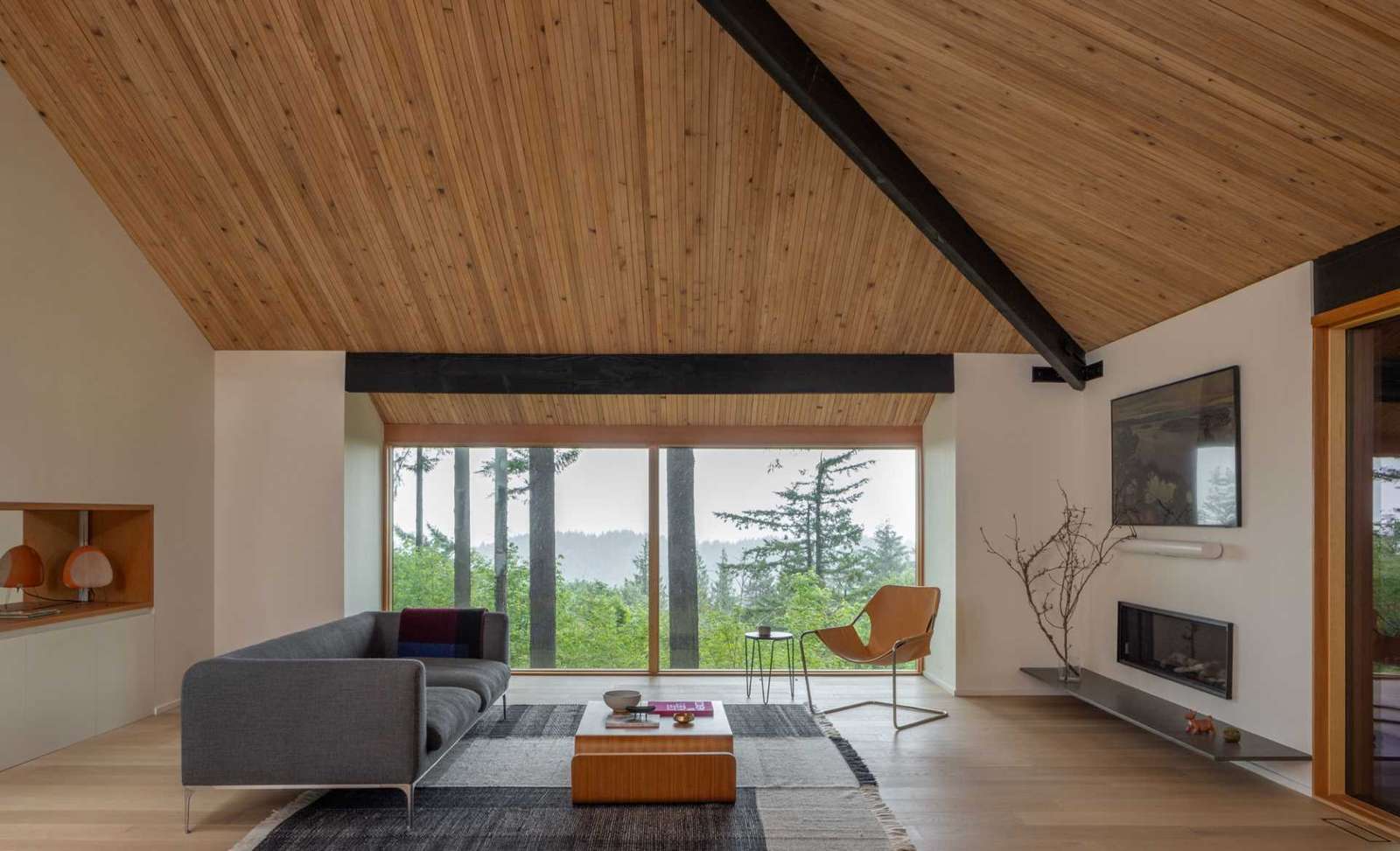

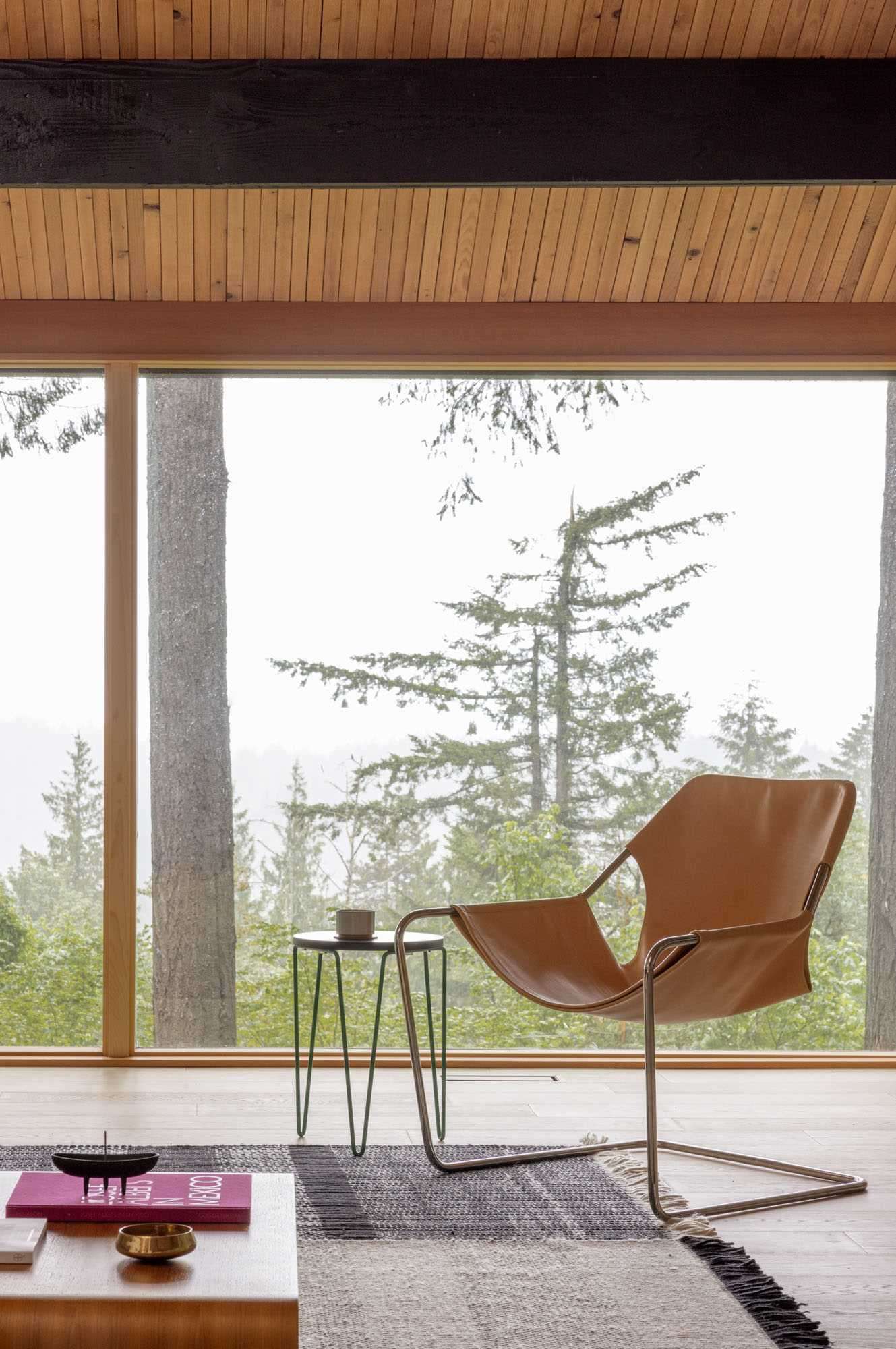
A dining nook featuring a custom fir bench is positioned in front of floor-to-ceiling glass.
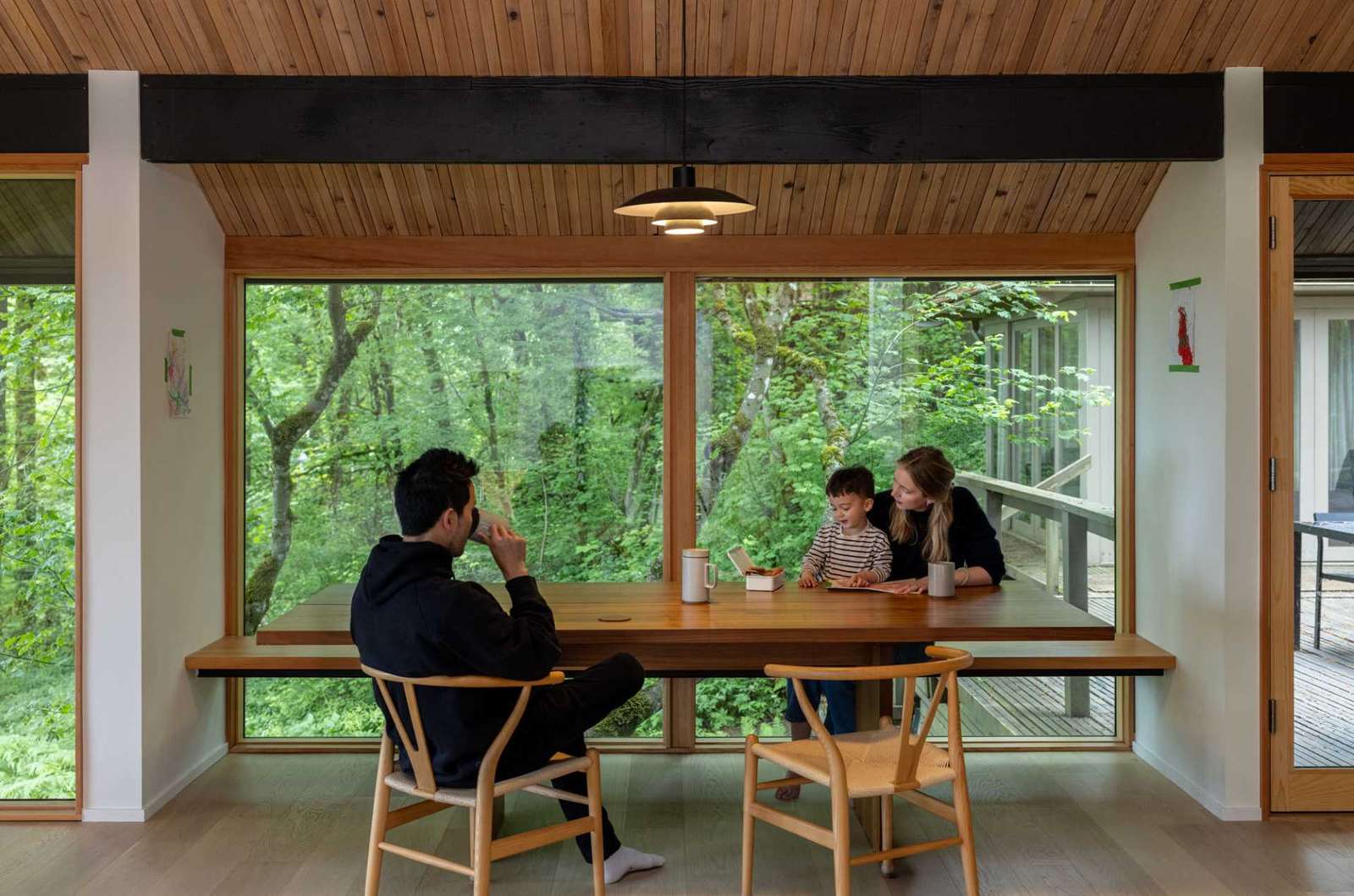
The kitchen includes a horizontal window above the cooktop, offering views of mature rhododendrons. It also has plain-sawn Ash cabinetry and a Basaltina Natural Stone countertop with a honed finish.
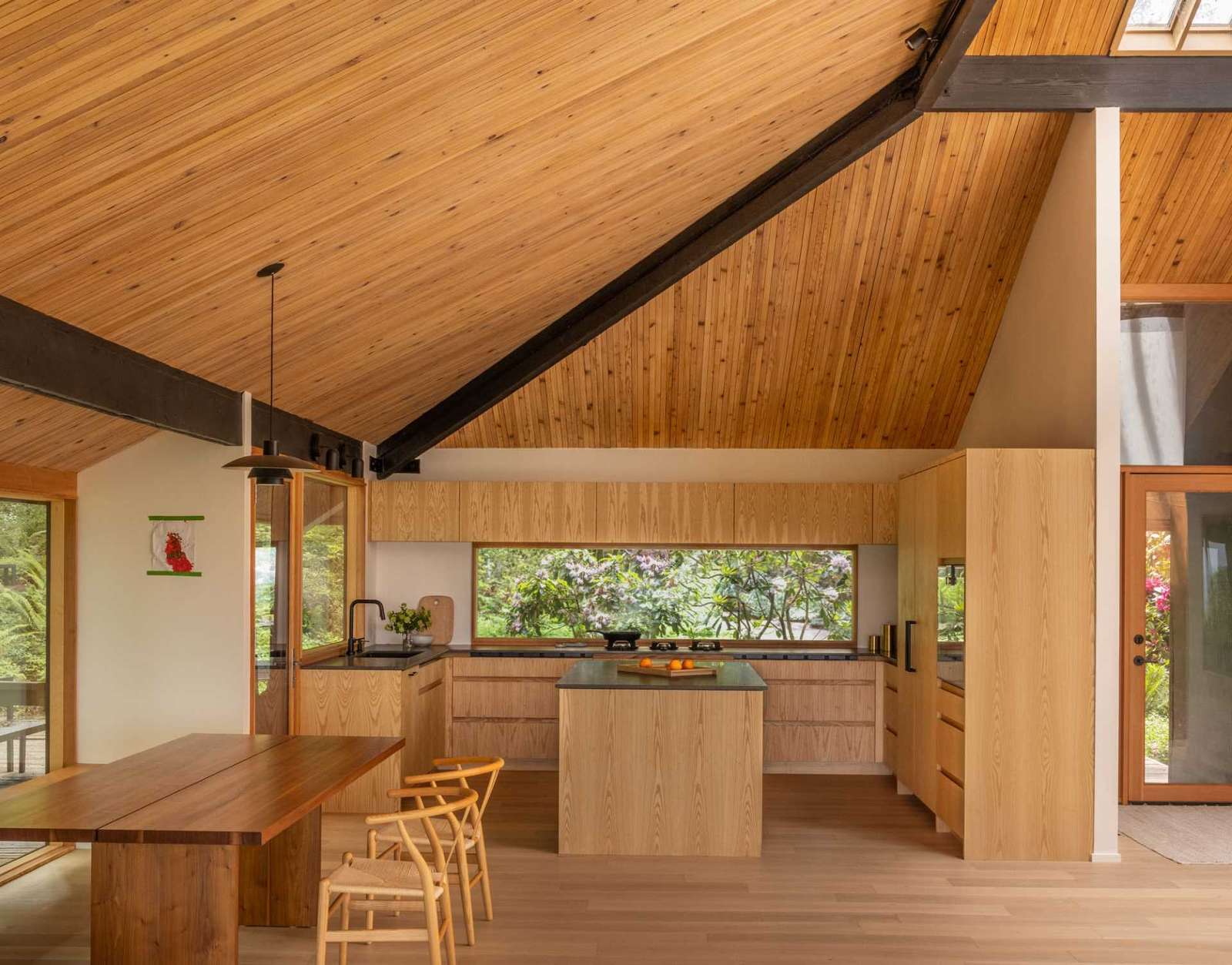
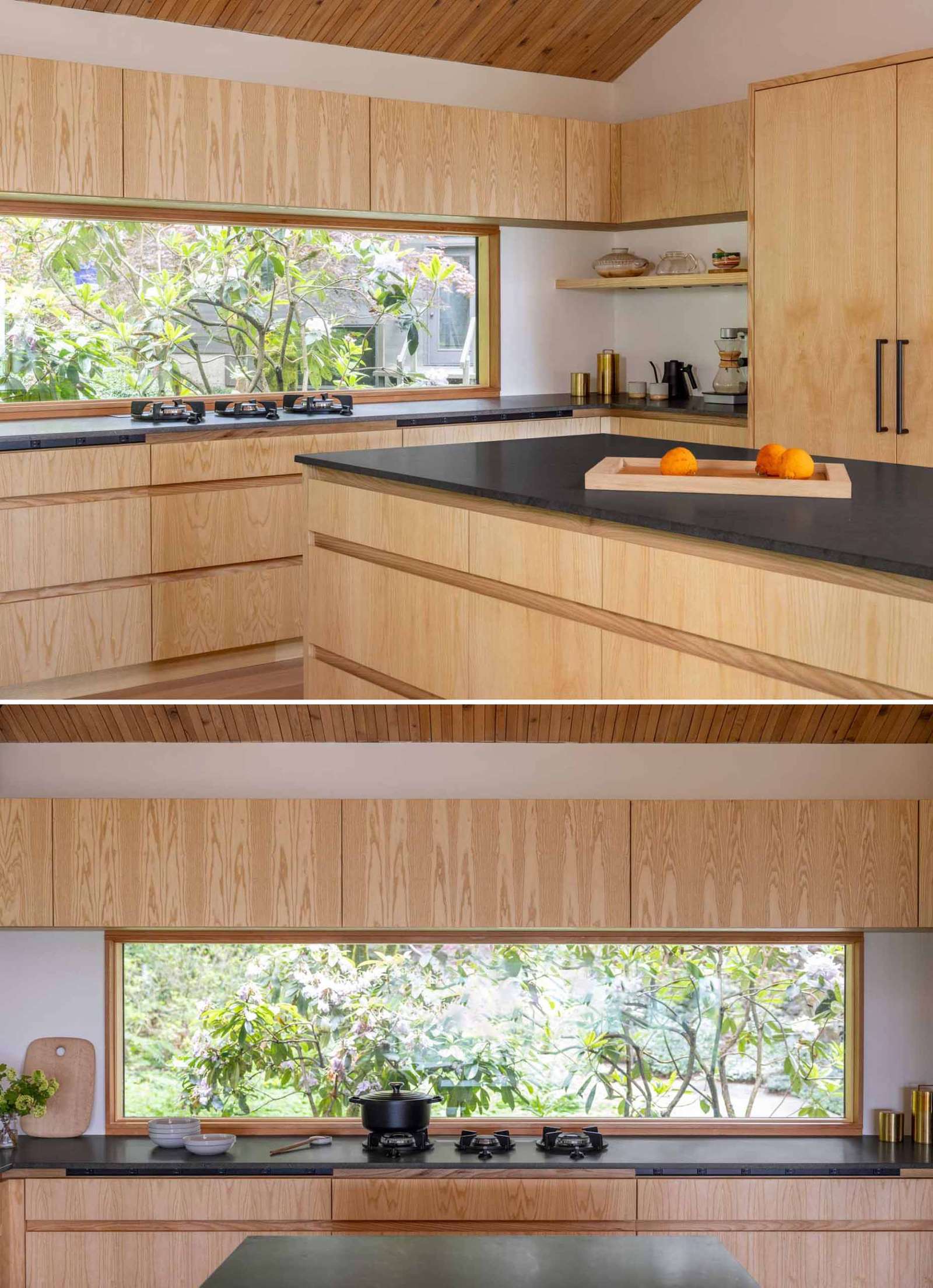
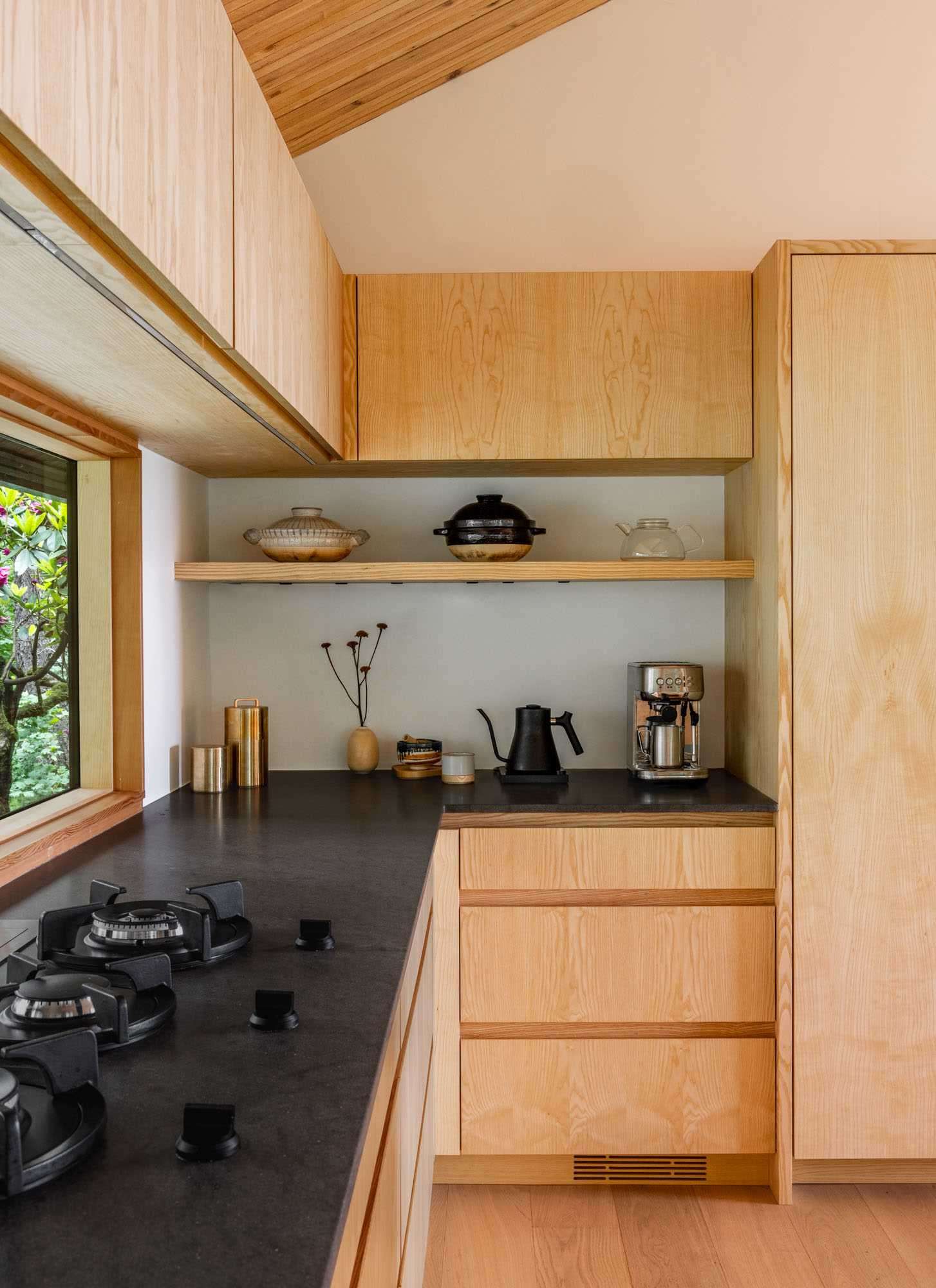
In the primary bedroom, floor-to-ceiling windows provide an uninterrupted view of the trees.
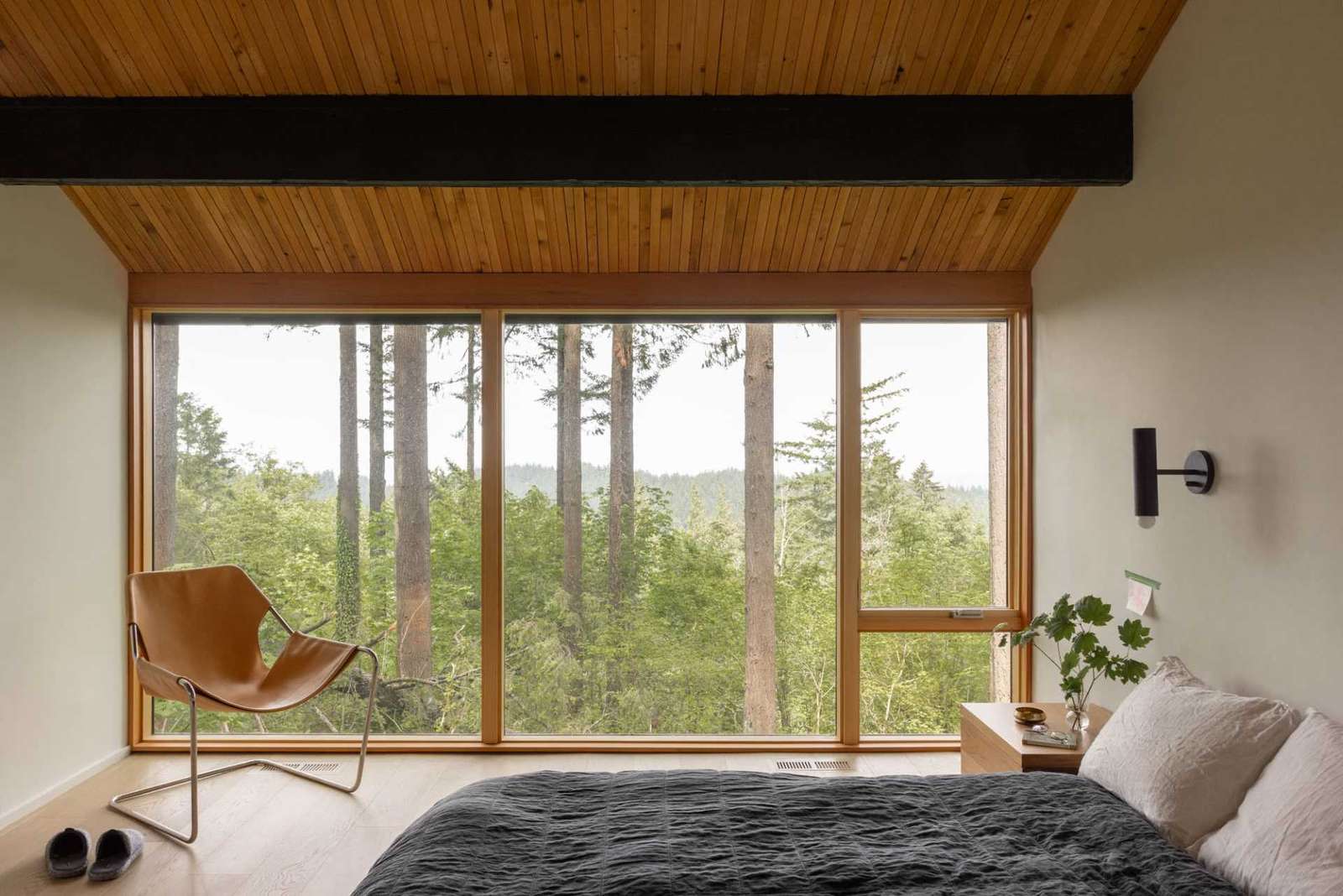
The primary bathroom has natural stone “Basalto” tiles on the floor and an Absolute Black Antiqued Granite countertop with a custom wood vanity. There’s a contemporary 12″ round rainhead in the shower and stacked mosaic Ann Sacks tiles in a Foundry matte color.
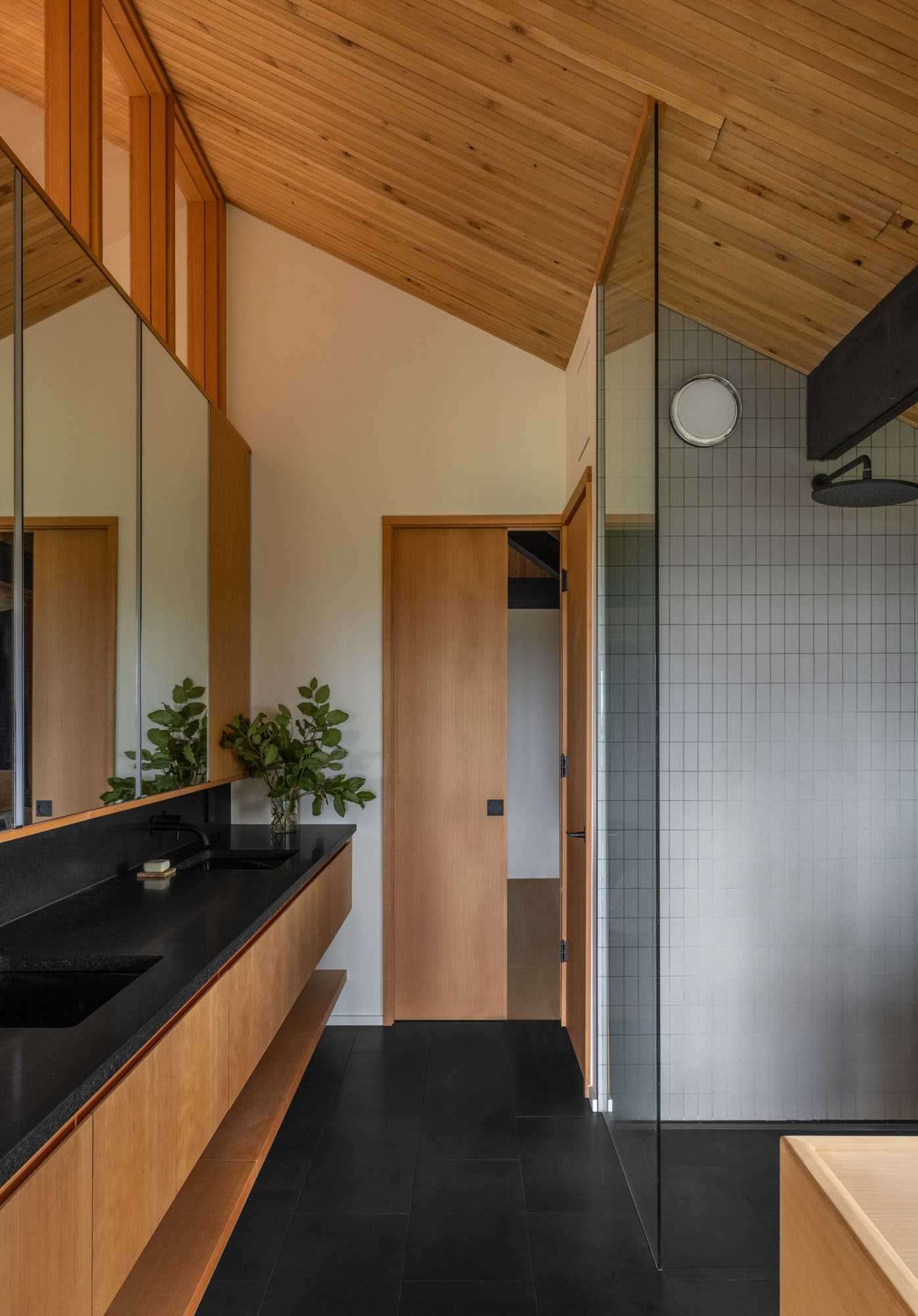
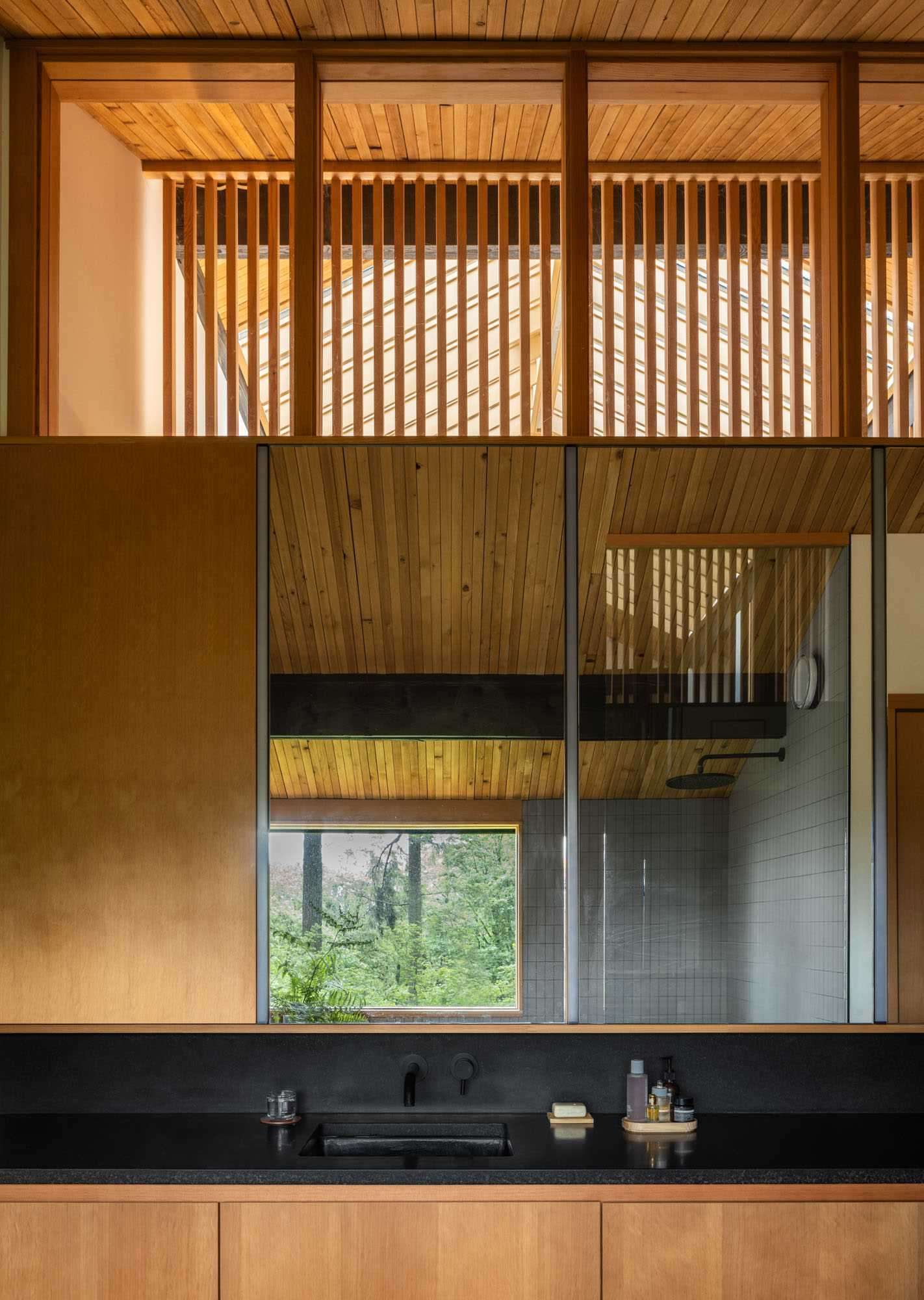
The bathroom also includes a Japanese-inspired wood bathtub.
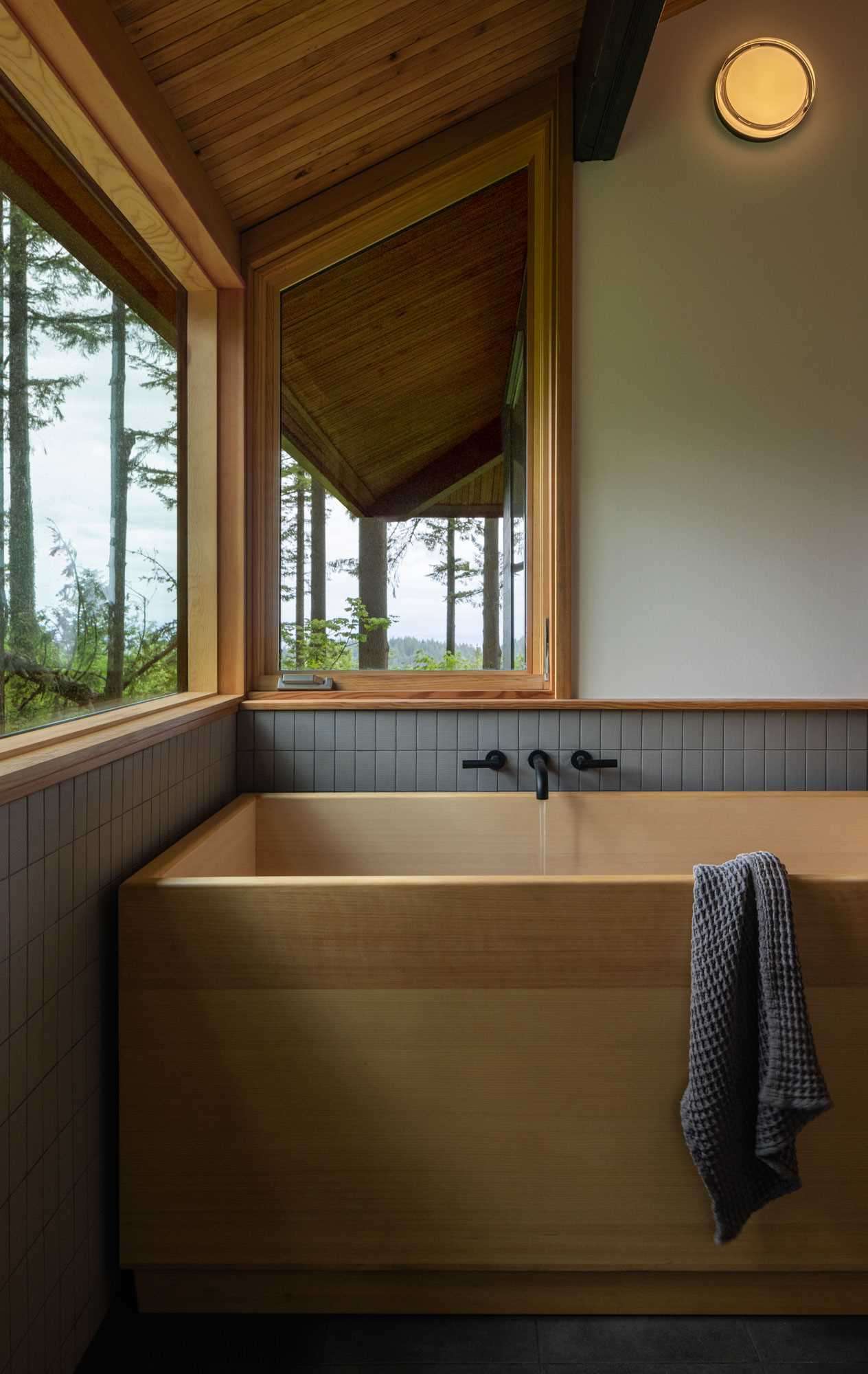
The lower basement level of the home includes a sitting area off the hallway, custom Fir paneling, a bathroom with a freestanding soaking tub, and gym.
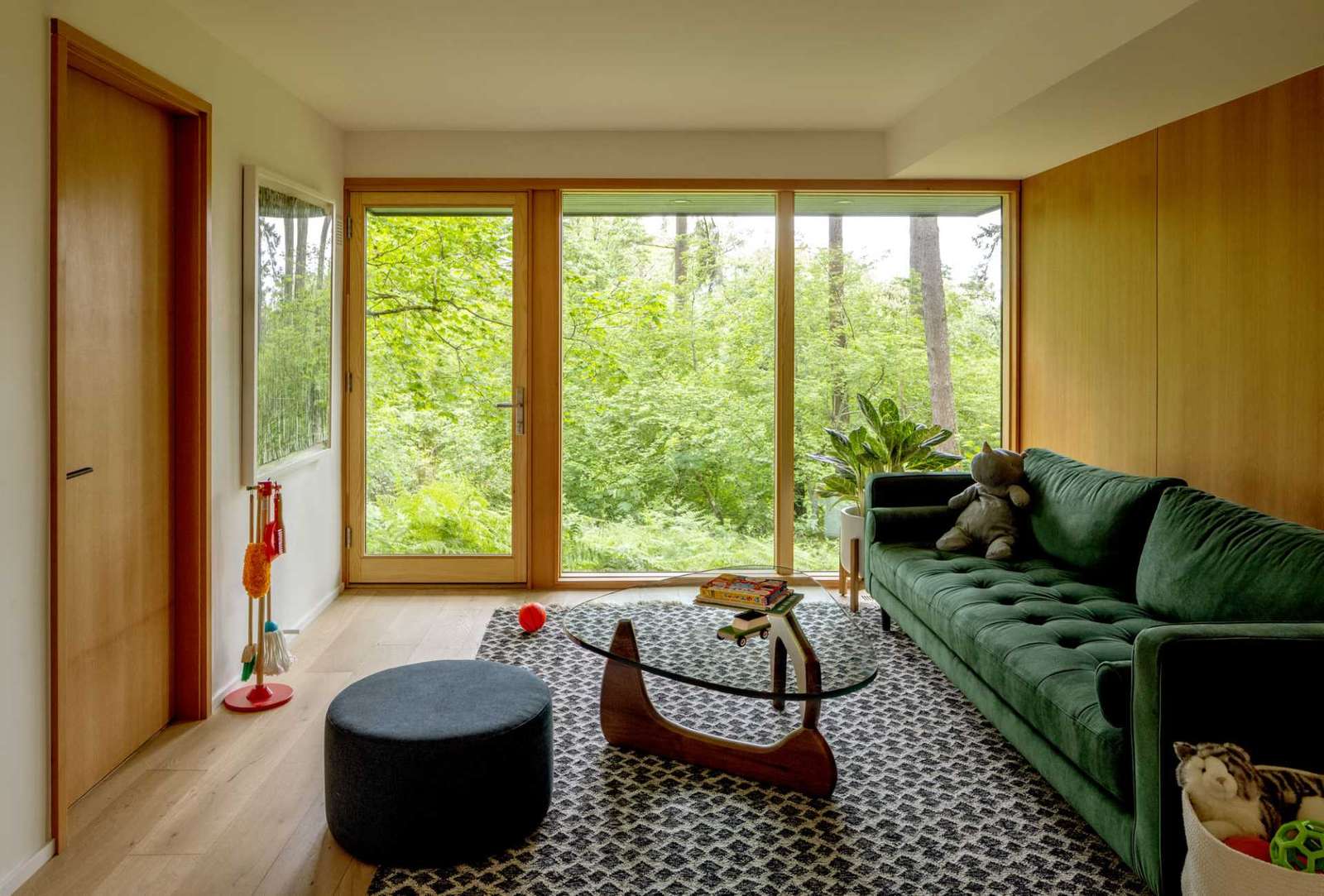

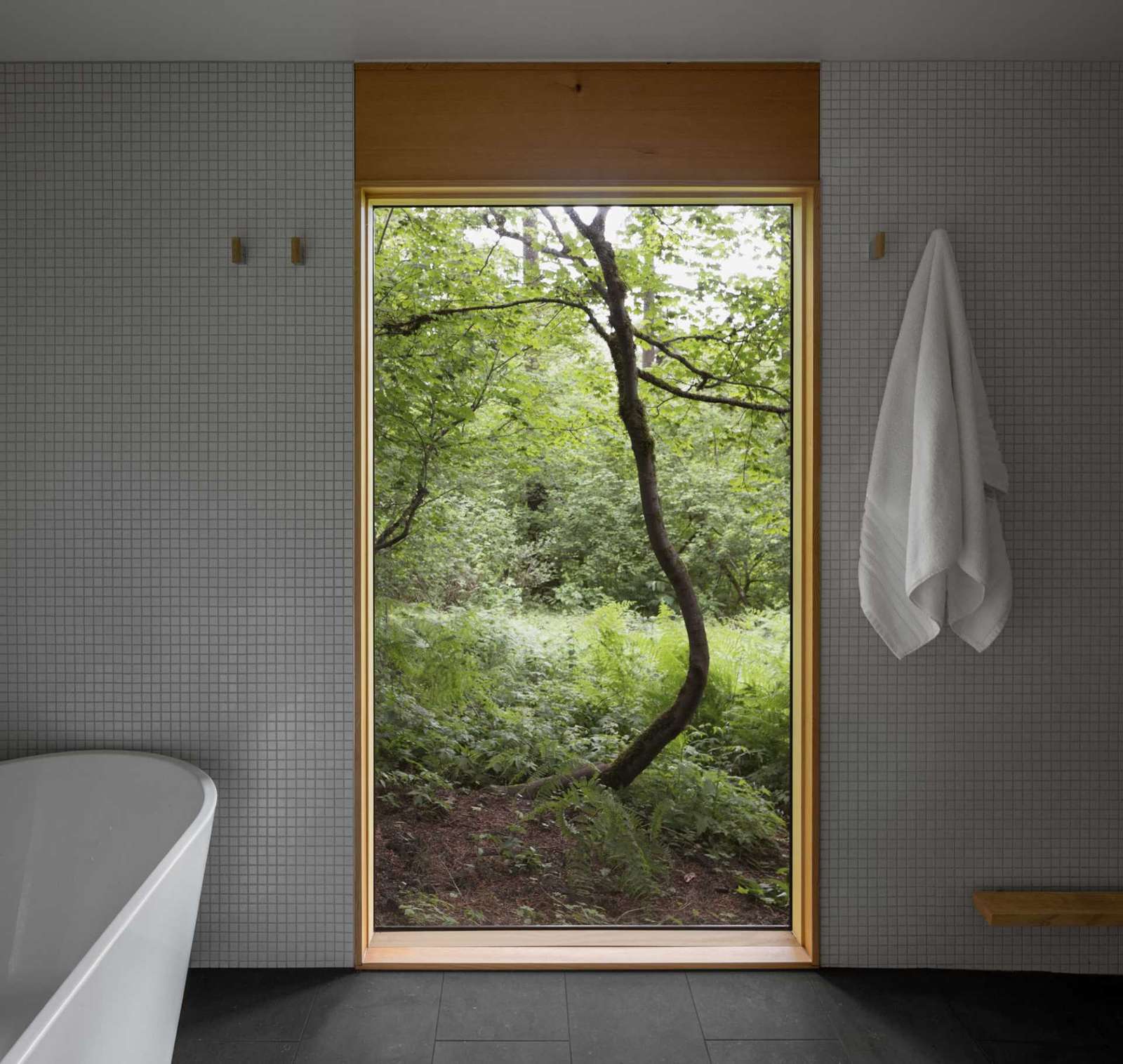
Here’s a look at the architectural drawings for the home.
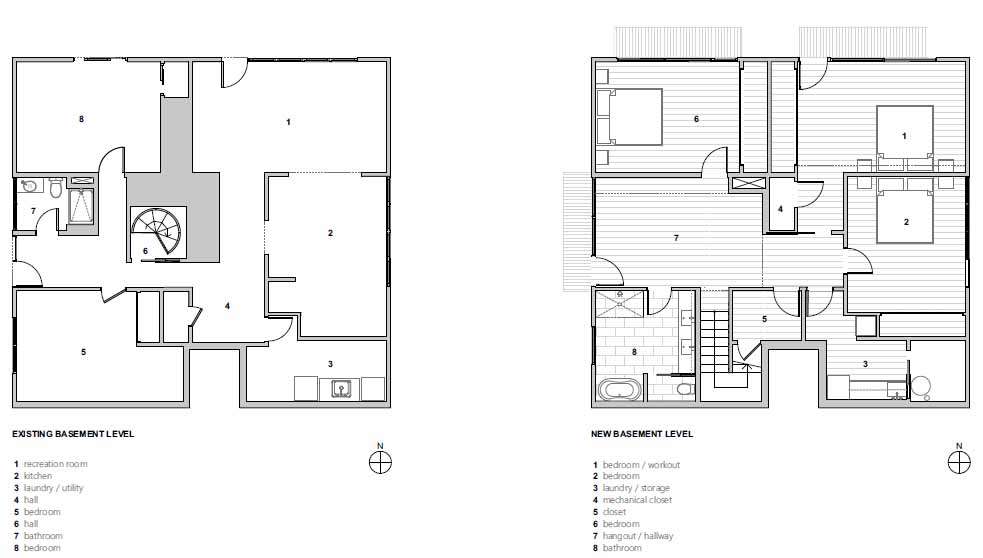
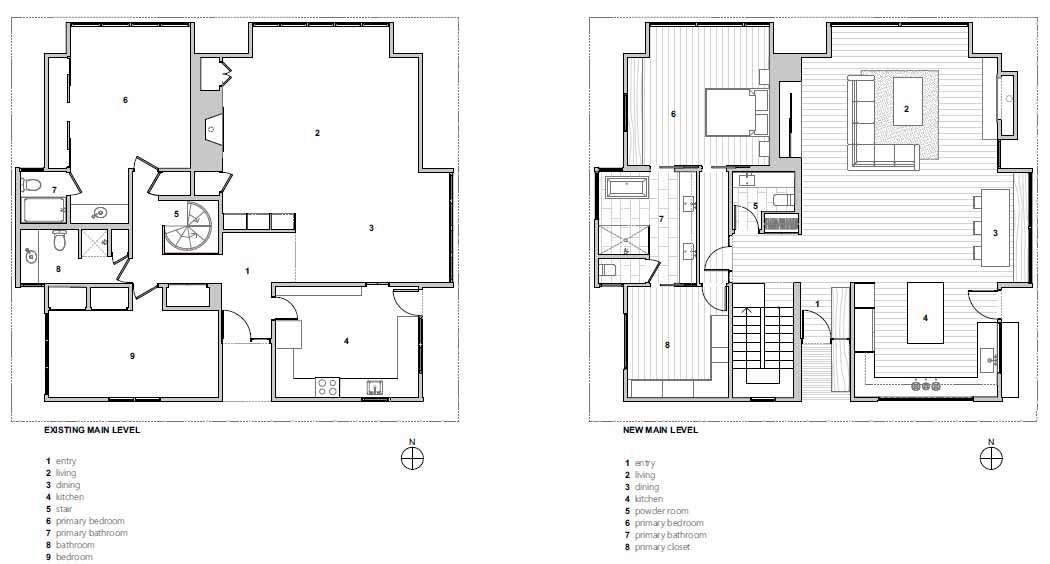
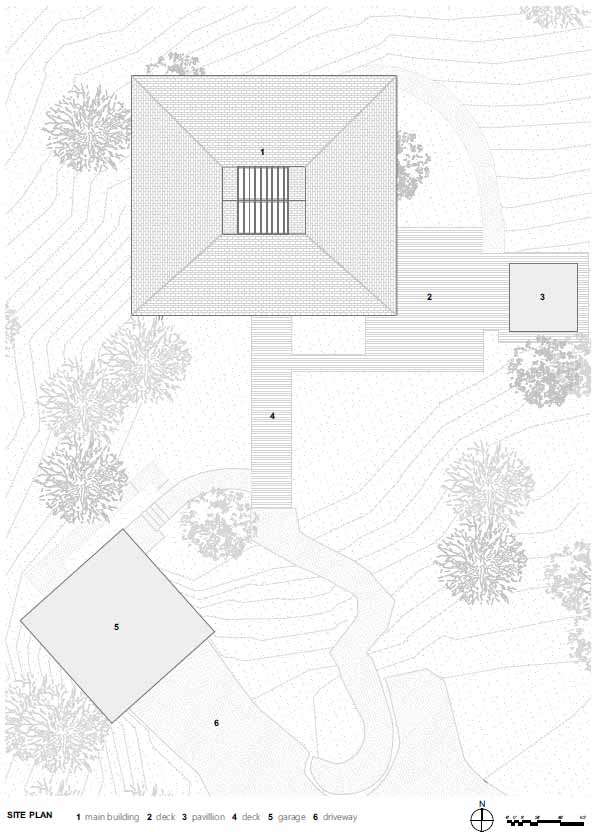
Photography: Rafael Soldi | Remodel Architect: SHED Architecture | Original Architect: Saul Zaik | Contractor: Purch and Holding | Structural Engineer: Grummel Engineering

