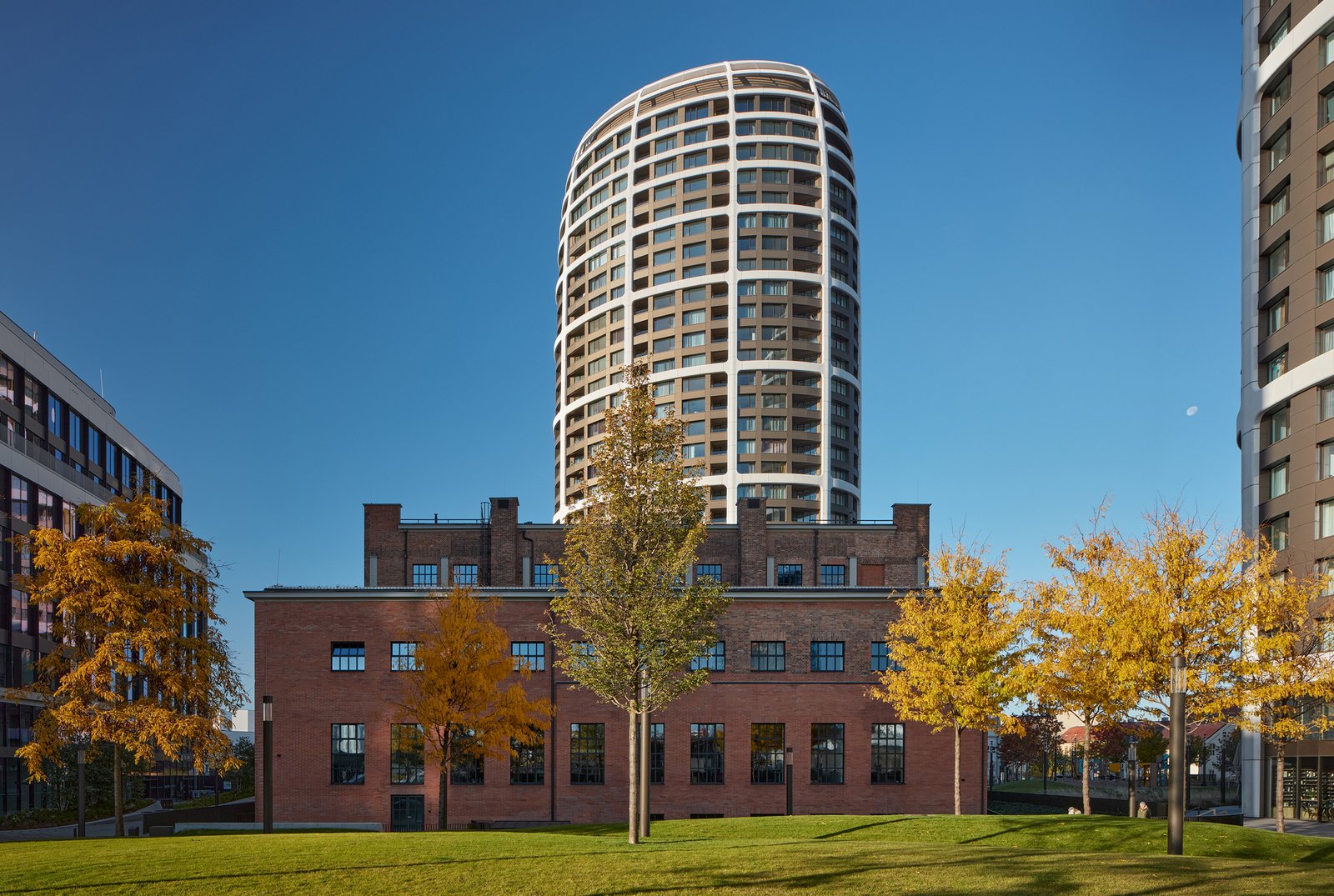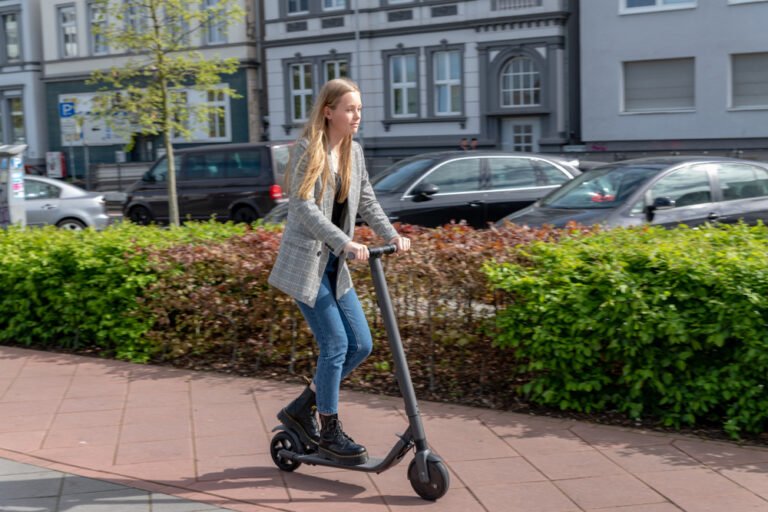Base4Work Bratislava / Studio Perspektiv
Base4Work Bratislava / Studio Perspektiv

- Area:
3900 m²
Year:
2021
Photographs: BoysPlayNice
Manufacturers: Classicon, Ferm Living, HAY, Lapalma, Marset, Nemo Lighting, Normann Copenhagen, Pedrali, VitrA, Wever & Ducre, FLOS, Sancal-
Lead Architects:
Ján Antal, Martin Stára, Barbora S. Babocká,
-

Text description provided by the architects. There are only a few buildings with industrial history left in Bratislava. And there are even fewer of those that have managed to adapt to the current needs. But this is not the case with the functionalist heating plant by architect Dušan Jurkovič. Redesigned by Penta Real Estate and the Perspektiv studio, it has been opened to the public after a three-year renovation as a modern coworking center – Base4Work. Known for its sophisticated office projects, the Perspektiv architectural studio has completed the second branch of the Base4Work co-working center inside the Bratislava industrial monument – the first one is located in Prague’s Churchill complex.


The original premises with a new function. As a very specific space, the Bratislava heating plant has been looking for a new function for a long time. The developer’s vision was to create an inspiring and diverse workspace that would provide a background to connect different user groups – from corporate clients to start-ups and freelancers, in a unique environment of a national cultural monument. The competitive advantage of coworking spaces often lies in their uniqueness, which is why the investor, together with the Perspektiv studio architects, decided to reflect the same idea in this industrial monument.

The renovation itself was conceived to ensure that the original parts remain visible and the imprint of Dušan Jurkovič is preserved as much as possible. However, the architects interpreted Jurkovič’s work in the spirit of the 21st century. “When designing the interior of the coworking space, we perceived the context of the original monument and the new building. We tried to complement the space and relate to it both in style and in the geometry of the new elements. In addition, we wanted to make sure that both the new and original parts would be clearly recognizable – we didn’t want to imitate the original work,” said architects Ján Antal and Barbora S. Babocká.

A new five-story building was placed in the interior of the boiler and turbine hall, creating new space. Other industrial elements of the heating plant were also used to pay homage to history – the entire interior is dominated by concrete hoppers, with the original crane forming the atypical open ceiling of the shared office. The architectural entrance in the form of a neologism is the work of the DF Creative Group studio. The PAMARCH, specializing in the protection and reconstruction of monuments, oversaw the building envelope renovation.


The heating plant coming to life. In total, there are 3,900 square meters of flexible working space with a capacity of approximately 450 places in the heating plant. The architects worked with the same typology of workplaces as in the Prague coworking branch mentioned above. They brought a concept of a high-quality workspace that reflects the authenticity of the environment. The varied diversity also meets the requirements of a wide range of users. On each of the floors, there are fixed desks, hot desks, separate offices, a phone booth, a workshop room, and meeting rooms with a capacity of 4 to 18 people. Clients can also use the community lounges or the attractive meeting and networking zone during the day.

Folklore in a minimalist concept. The community center of the entire coworking space is the entrance area on the second floor, which combines a lobby with a café and workplaces. Perspektiv presents Dušan Jurkovič’s extensive work by using graphic elements in the interior. The authors’ motifs are inspired by the architect’s style and its evolution over time. Perspektiv decomposes the original decorative ornaments into prime factors in the form of light elements on the walls or engraved cabinets. A folk carpenter was replaced by a CNC milling machine, and solid wood by natural fibreboards.


“The craftsmanship and contemporary materials in their raw essence form a unifying motif for each floor,” adds architect Babocká. The steel structures are softened by perforation to create an interesting historical contrast with a legacy dating back to the early period of Jurkovič’s work. The transformation of the industrial monument into a comfortable workspace also depends on appropriate materials. The color palette is based on the shades of terracotta, characteristic of the building’s shell, complemented by muted deep tones of blue, green, and carbon black. The ceilings remain open, while the floors in the common zones accentuate the wood or large-format ceramic tiles.

Space only for the brave. The generosity of the space is underlined by the massive concrete hoppers, which were originally used to store solid fuels. The architects managed to place some of the meeting rooms inside them. The most popular for users so far seems to be the two meeting rooms on the fifth floor. “This is where we took advantage of the location and experimented with glazing in parts of the floor. The result is an iconic space that everyone wants to see. Even those who are afraid of heights” says architect Antal. The meeting rooms and separate offices place emphasis on acoustics, which is provided not only by the carpets but also by the wall coverings. In line with their style, the architects used recycled and natural materials. The environmentally friendly Re: felt panels are made from recycled PET bottles. The boutique mood of the entire interior is enhanced by the roof terrace with an adjacent bar. The architects used the building’s complex structure to the clients’ advantage, creating comfort zones in several places. The flexibility of the space is appreciated not only by the developer but also by the first tenants.

The renovated space also includes the DOT. Espresso Bar & Contemporary Art Gallery, an event space, and a restaurant from the Medusa gastro group network. This important icon of Bratislava is thus coming to life again, becoming a cultural epicenter and a valuable contrast to the modern architecture of the surrounding buildings. Thanks to the renovation, the new appearance of Jurkovič’s heating plant has reinforced the importance of preserving the original buildings and confirmed that their preservation can also be beneficial for investors.








