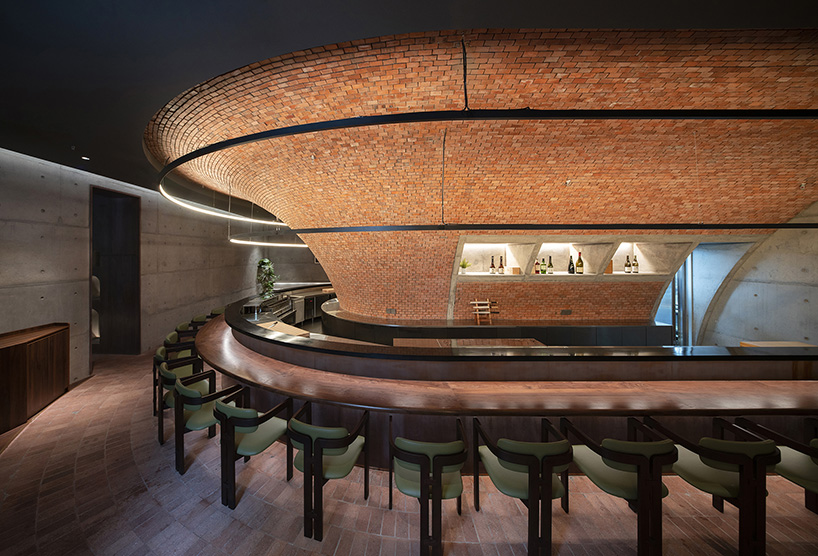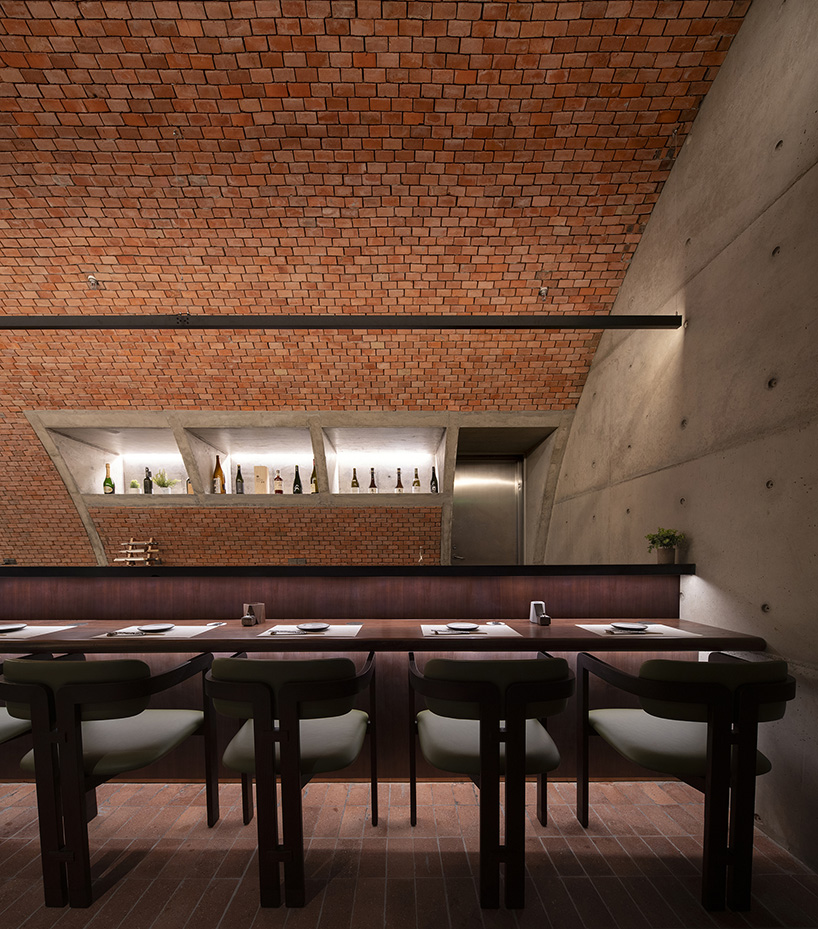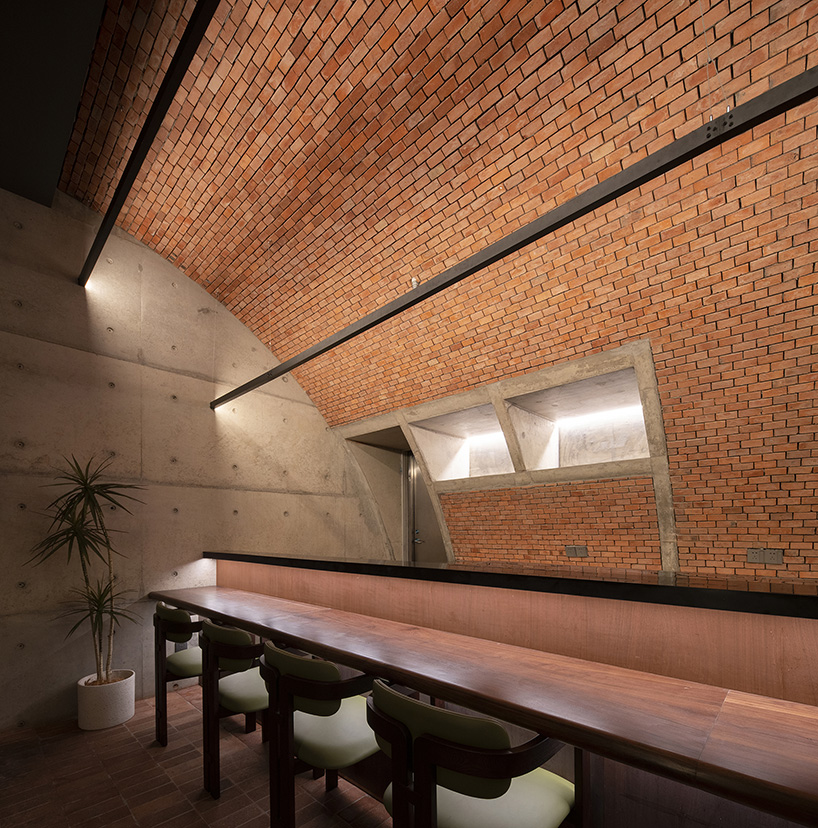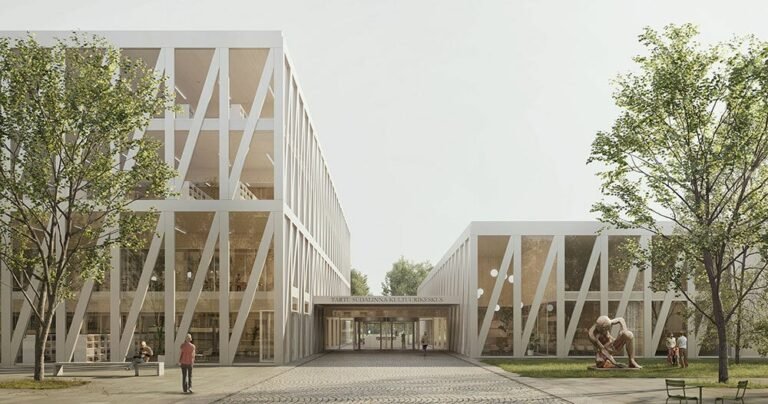bar-like dining table encircles imposing raw brick funnel at yakitori restaurant in china
[ad_1]
biiird yakitori restaurant by biger club design
In Shenzhen, China, bigER club design realizes the interior of Biiird Yakitori, a Japanese restaurant that experiments with the traditional forms of Izakaya and Yakitori street stalls to create a unique dining experience and culture. The design scope not only focuses on the spatial arrangement and materiality, but also the concept of the space which is shaped by the traditional Yakitori form of dining. The interior of Biiird Yakitori takes inspiration from the relaxed, urban atmosphere of traditional yakitori stalls that line the streets of Japan, and the newer more developed yakitori restaurants. Drawing on the warm social experience of ‘drinking and eating in front of a crackling charcoal fire’, bigER club design aims to awaken the same senses and evoke a similar, more modern ambience, within the new restaurant. In a unique expression, the spatial arrangement embraces the numerous obstructive pillars found on site; the design team efficiently divides the restaurant’s public, private and services functionalities, sealing the kitchen behind an imposing funnel-like brick pillar encircled by a bar-like dining area. Further, the interior design expresses raw brick and concrete materiality illuminated by soft lighting, exuding a warm ambience for visitors to enjoy the dining experience.

all images by Siming Wu
a raw expression of brick and concrete
In this project, bigER club design experiments with how Yakitori as a form of dining can be used to define the spatial and interior design of the restaurant, as well as a particular dining culture. The restaurant is located on the first floor of a commercial building with a unified glazed elevation, providing a consistent sense of permeability to the space. However, the facade, and interior, are interrupted by a row of disproportionate ornamental columns, one of which passes through the site of the restaurant and becomes the biggest design challenge for the architects. As the only separate column on the site, it not only divides the space but also dramatically affects the overall functional flow.
Resolving this, the space is divided into two larger functional divisions of the kitchen and dining area, which take up the restaurant’s eastern side. The dining spaces are arranged in the form of a bar, with the length of the bar determining the number of seats. As such, the design team experimented with various forms and possibilities of the bar and wider spatial arrangement to find the optimal solution, before placing the dining area and kitchen in the ample space embracing the columns. The dining area surrounds and wraps the kitchen inwards inside a vast brick funnel-like structure, wherein the columns are tucked away. This creates a continuous semi-ring space void of obstructions and with enhanced visual continuity. The dining spaces are arranged with long single tables where diners can only sit on one side, allowing them to comfortably settle and enjoy their food. The remaining smaller, more private, service spaces have been mediated and organically integrated into one multifunctional infrastructure and circulation core, placed on one side of the space. By dividing the central functional spaces, the dining area and the ‘core’ are independent of each other but partially connected, creating a more interesting residual, organized space. Further enhancing the spatial possibilities of Biiird Yakitori, bigER club design reactivates part of the remaining space during non-dining hours as additional social spaces and exhibition spaces.

bigER club design realizes the interior of Biiird Yakitori in Shenzhen, China

the dining area surrounds and wraps the kitchen inwards
[ad_2]
Source link


