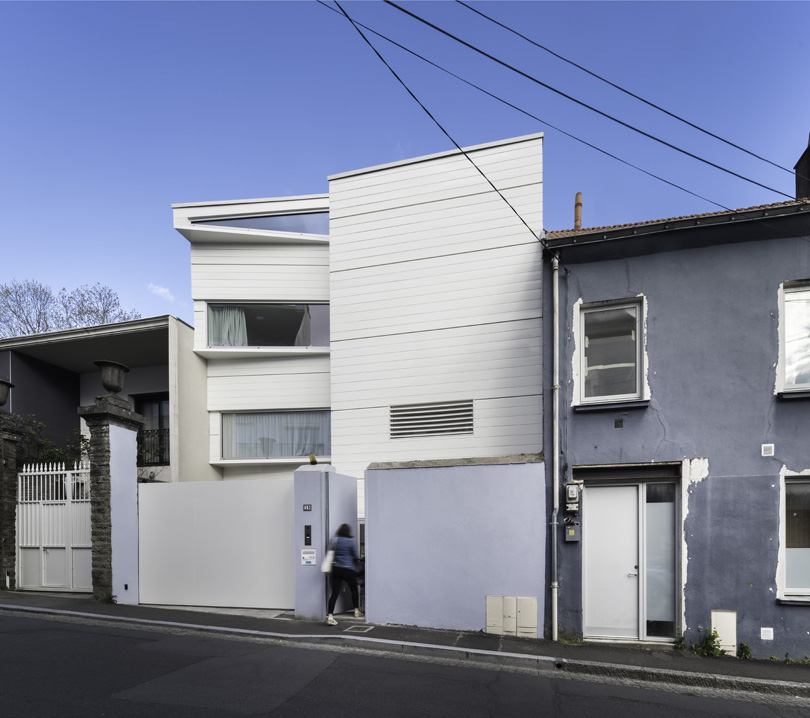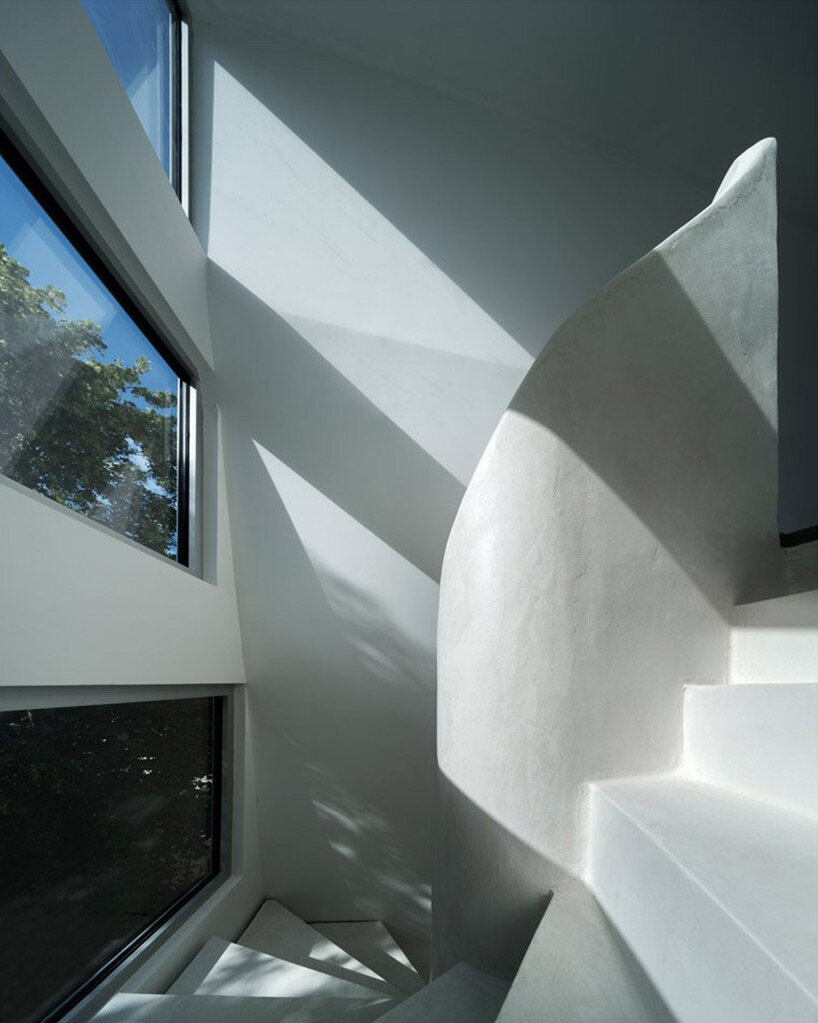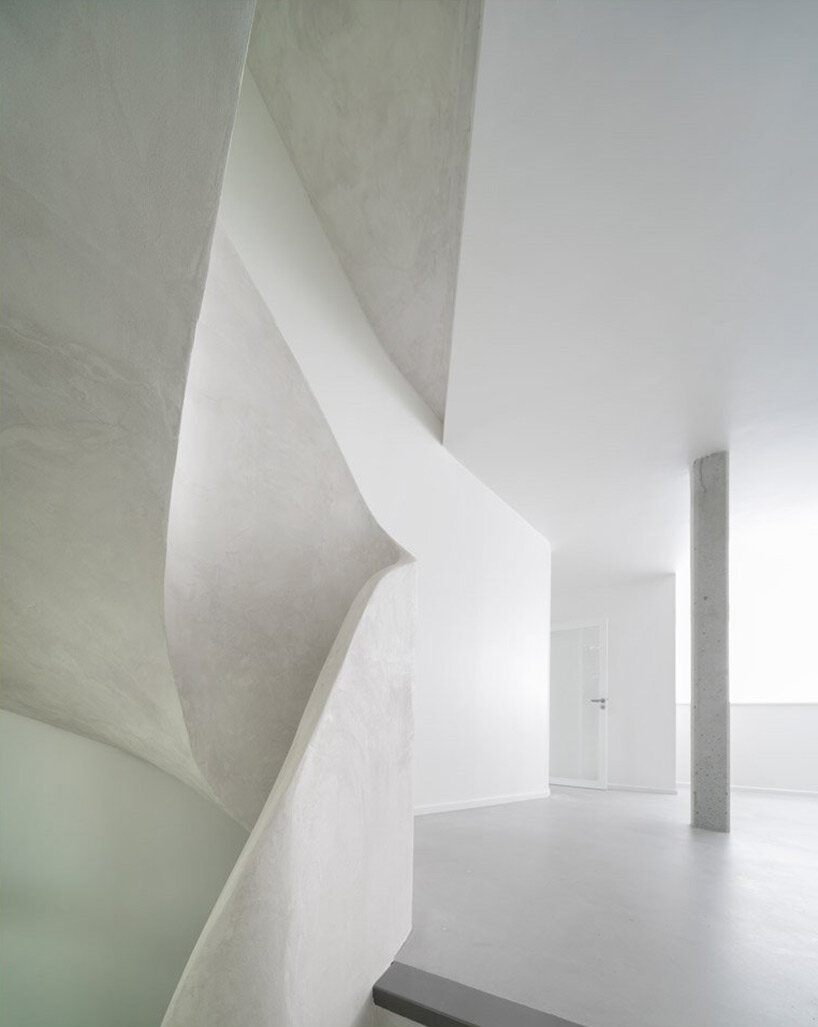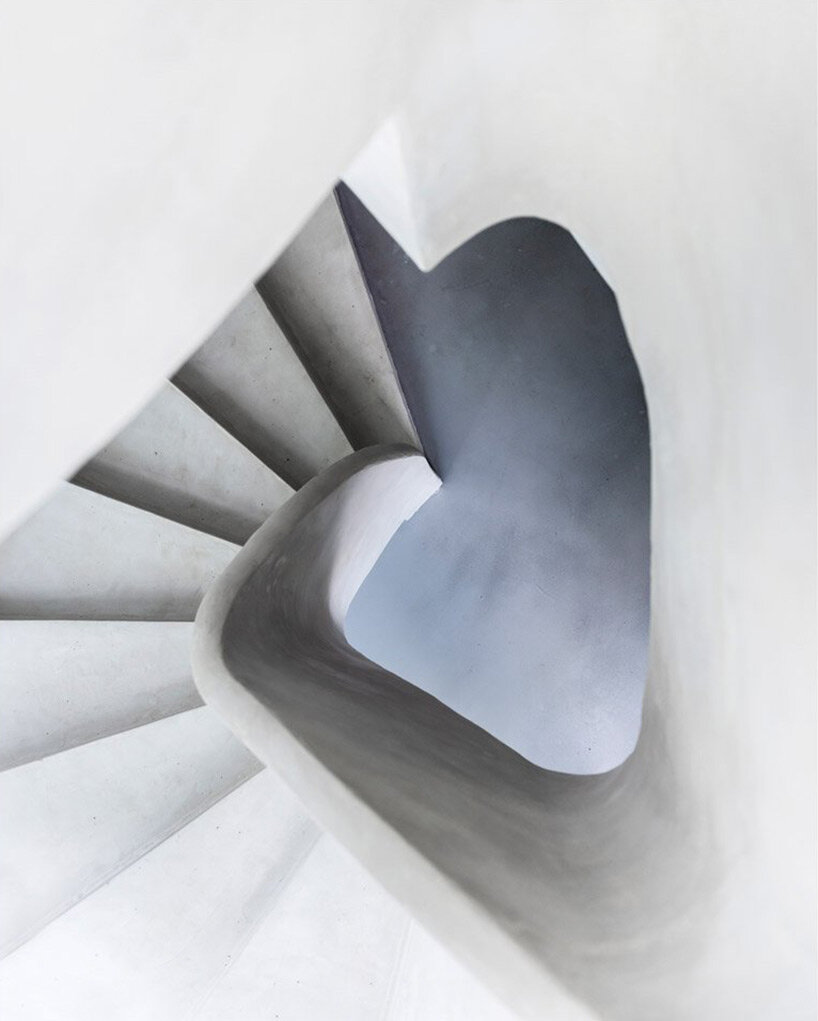avignon architecte builds ‘twist’ home with sculptural ribbon staircase in nantes, france
volumetric wiggle becomes part of the urban fabric in nantes
located in downtown nantes, france, the ‘twist house‘ by avignon architecte emerges as a mysterious structure becoming part of a heterogeneous urban fabric. a volumetric wiggle and bright white tones form its distinctive morphology, which derives from the observation of the existing building composed of semi-detached houses and small collective buildings of variable sizes. according to the lead architect benjamin avignon, the twist house has nothing of the clichés of a typical residence and cultivates the riddle of its function, while interacting with the heritage of the past and prefiguring the heritage of tomorrow.

all images © sylvain bonniol
verticality facilitated by sculptural staircase
the site has an elongated shape, narrow on its street frontage (less than 10 meters), and wider in its depth (more than 18 meters at the bottom of the plot). meanwhile, it also presents a strong slope (5 meters), where only the higher plateau allows construction as the rest of the area is occupied by remarkable trees.
the design by avignon architecte (find more here) draws from the local topography, generating a structure that continues the ascent of the landscape. the volumetric wiggle gives each space a privileged and unique position in close connection with its environment. the search for light is a strong element in the project, which adopts a distinctive verticality and offers living spaces on four levels distributed by a sculptural ‘ribbon’ staircase. meanwhile, the concrete frame construction is clad with a chic white lacquered cladding laid horizontally. the levels are distorted in their reading by the position of the glass frames and the curtain wall on the garden.






