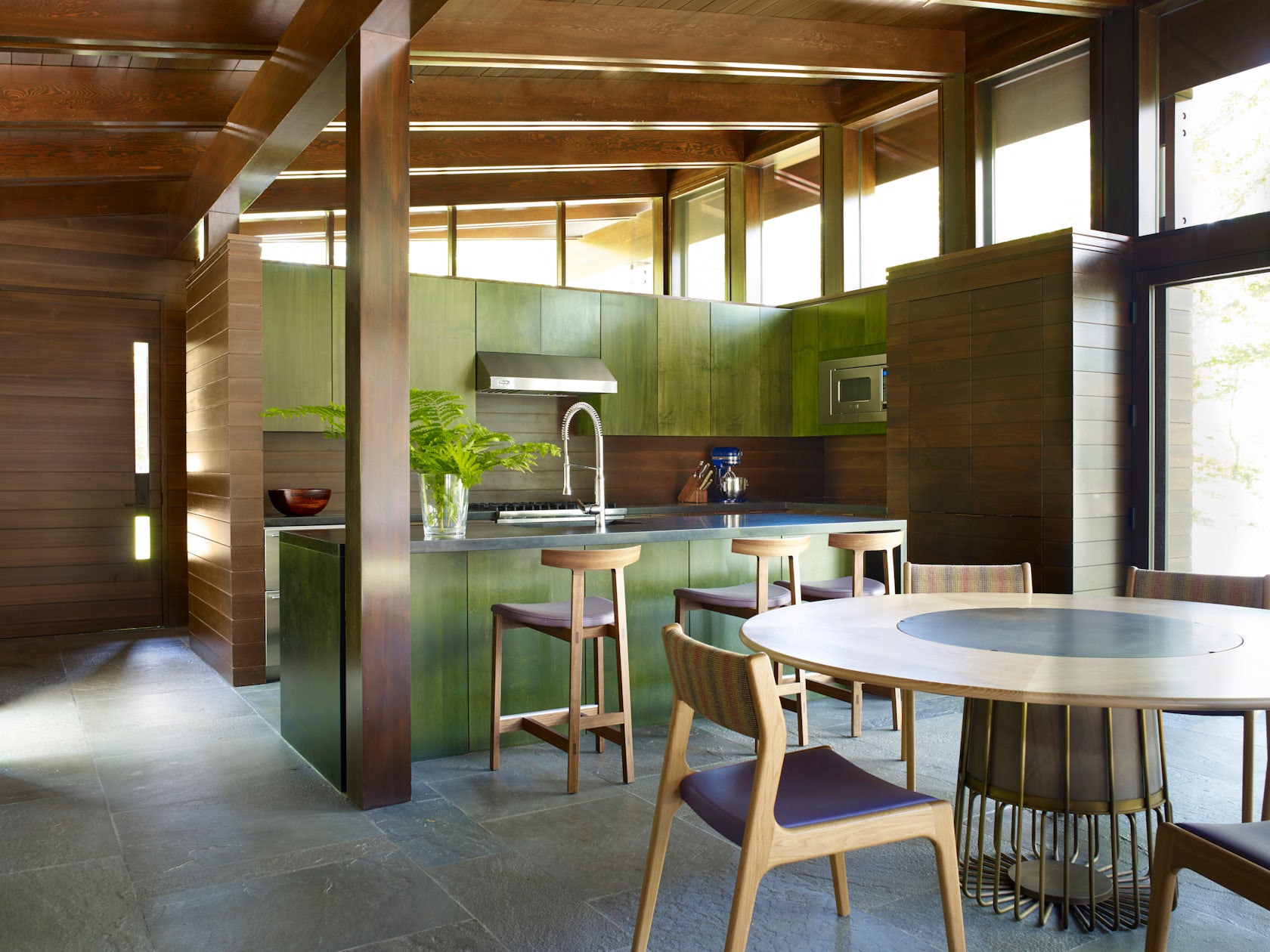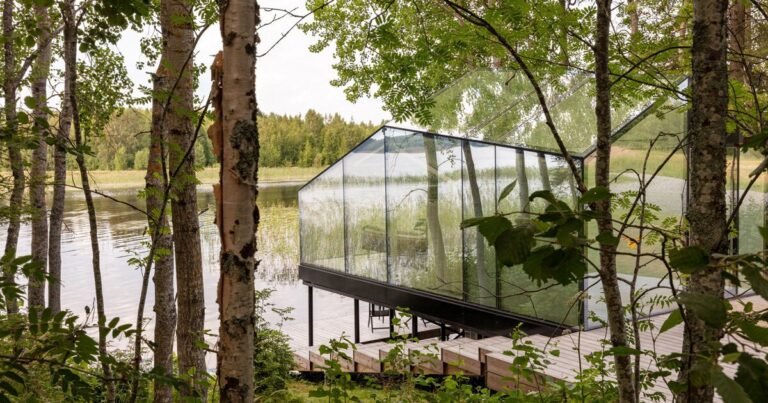August Moon Main House // SPAN Architecture
Text description provided by the architects.
On waterfront overlooking Maine’s Western Bay, a new home was constructed. The property, August Moon, was Brooke Astor’s private summer retreat and echoed her world travels, with a predilection for Asian influences. Two structures built for her in 1964, a Cottage and Glass Tea House, served as a point of design inspiration.

© SPAN Architecture

© SPAN Architecture
While paying homage to architect-landscaper Robert Patterson, the clients desire for a modern sensibility and their complimentary reverence for the surrounding natural environment led to our biophilic-forward siting and detailing.
The new house takes its cue from the hillside strata of rocks, moss, ferns, trees. Like theCottage roof mirroring the distant form of Blue Hill Mountain, the upper floors of the houseare captured below an unfolding form pinned by the large, stone hearth – the skytoned zinc coated roof is the great gesture.

© SPAN Architecture

© SPAN Architecture
In contrast, the lowest floor is nestled discreetly into the valley saddle providing private access to paths and the coastline with a private green roof-lawn above. Many rooms in the house can be viewed from different angles – like a cinematic experience. Walking through the house parallels the feeling of wandering through the landscape.

© SPAN Architecture

© SPAN Architecture
The structure lives in situ with a minimal carbon footprint limiting the palate to natural materials. Cedar, Fir and stone from the same quarry that Patterson used were processed and fabricated within 2 miles of the estate. The glass master suite flies free cantilevering akin to a treehouse; you sleep within the canopy of the forest.

© SPAN Architecture

© SPAN Architecture
The new Corten steel Moon Gate embodies the essence of the home, a starkly modern adaptation of a traditional Chinese design. The renovated gardens are connected with the homes entry sequence while incorporating a simple, falling water feature on its narrow side celebrating the tremendous amount of ground water from the local snow melts..

© SPAN Architecture

© SPAN Architecture



