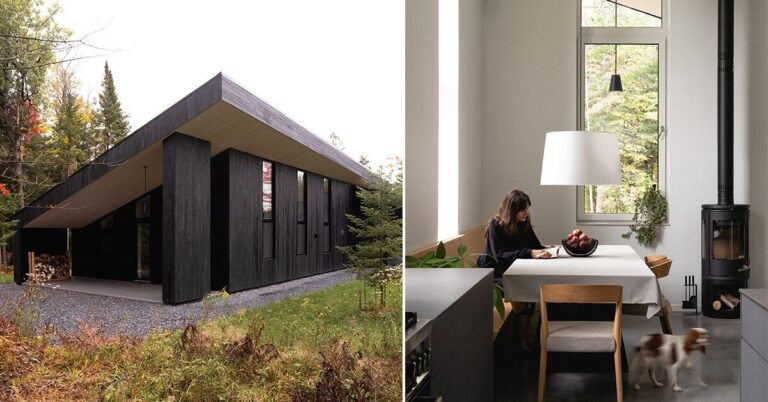Aubrick School / Andrade Morettin Arquitetos Associados
Aubrick School / Andrade Morettin Arquitetos Associados


Text description provided by the architects. The project for the new elementary school headquarters for the Aubrick school, located in the Campo Belo region, in São Paulo, was born with the dual objective of bringing together units that were separated into small buildings and updating the physical space in accordance with recent developments in the school’s pedagogical project.

The project was elaborated from a series of dialogues between the architecture team, the school, its educators, and teachers, which allowed us to structure a good understanding of the institution’s pedagogical project, as well as its familiar atmosphere.


The project thus begins with an understanding of the vision that the school has built for itself and for the future of education. According to this vision, the spaces of the school are designed for reception as much as for pedagogical exploration. The spaces are flexible, providing great freedom in their uses. Consequently, open and landscaped spaces are considered the heart of the school, where leisure and social activities are encouraged, to the same extent that they can also become spaces for teaching.



Bearing in mind the values mentioned above, the project starts with an occupation of the land where the gardens are the protagonists of the space, in such a way that the built blocks are organized around them. The buildings, conceived from a light construction system committed to greater sustainability, constitute a cohesive and harmonious set, making use of different materials, taking advantage of this diversity to become, themselves, didactic agents.



The generous presence of wooden elements and colors is responsible for creating a domestic and pleasant atmosphere, contributing to the composition of a range of differentiated spaces, conducive to the diversity of experiences in children’s day-to-day lives.







