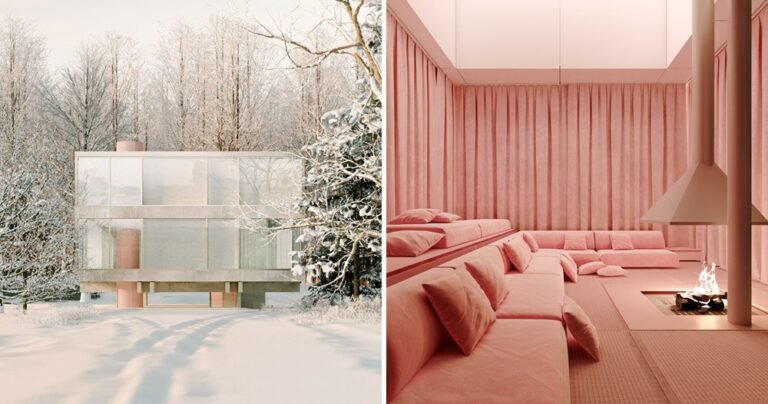Atracado Restaurant // Mínimo Arquitetura e Design
Text description provided by the architects.
Located on the shore of Paranoá Lake, a brazilian’s Cerrado beach, with a beautiful view of the JK bridge, the Atracado restaurant consists of three environments: a 12 meter (40 feet) container where the kitchen and bar are located; a balcony, where are arranged the tables; and an upper deck where the lounge is located.
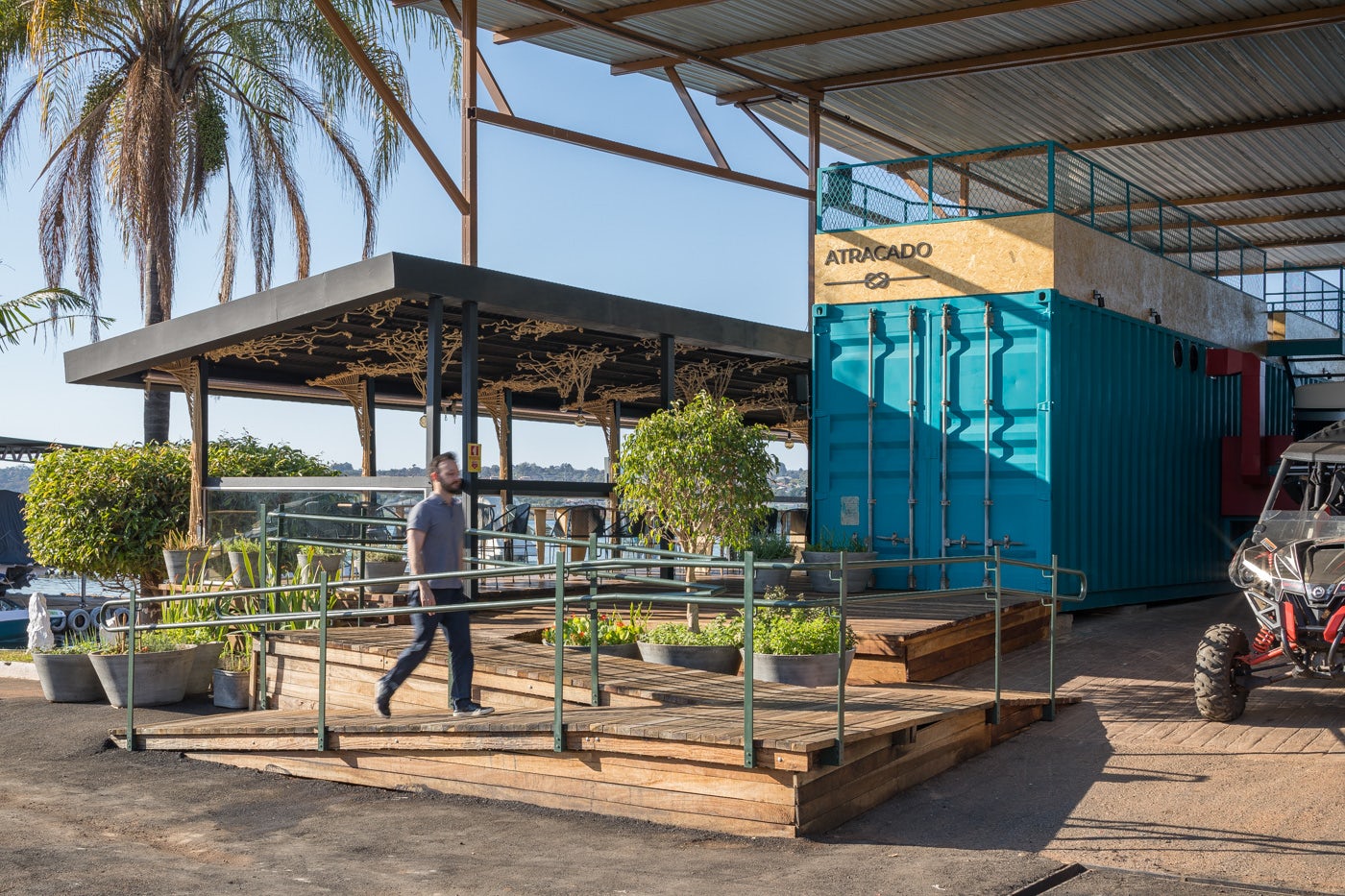
© Mínimo Arquitetura e Design
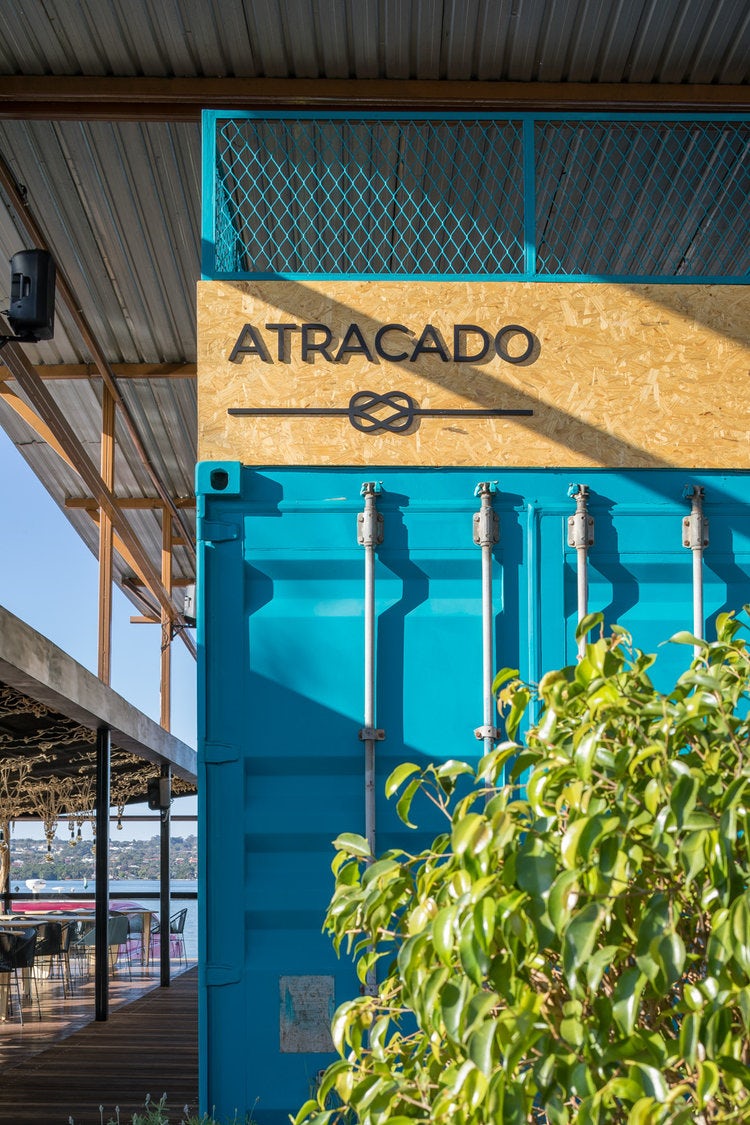
© Mínimo Arquitetura e Design
The architectural project was developed in line with visual communication, which adopted a nautical theme. The tables that have organic shapes with “keel” feet were designed exclusively for the restaurant by the talented @brunno_jahara. The painting with nautical motifs in geometric graphics that adorns the entire side of the container was prepared by @sou.o.silva; and the intricate and beautiful art of the strings is the result of @estudiopolpa’s work.
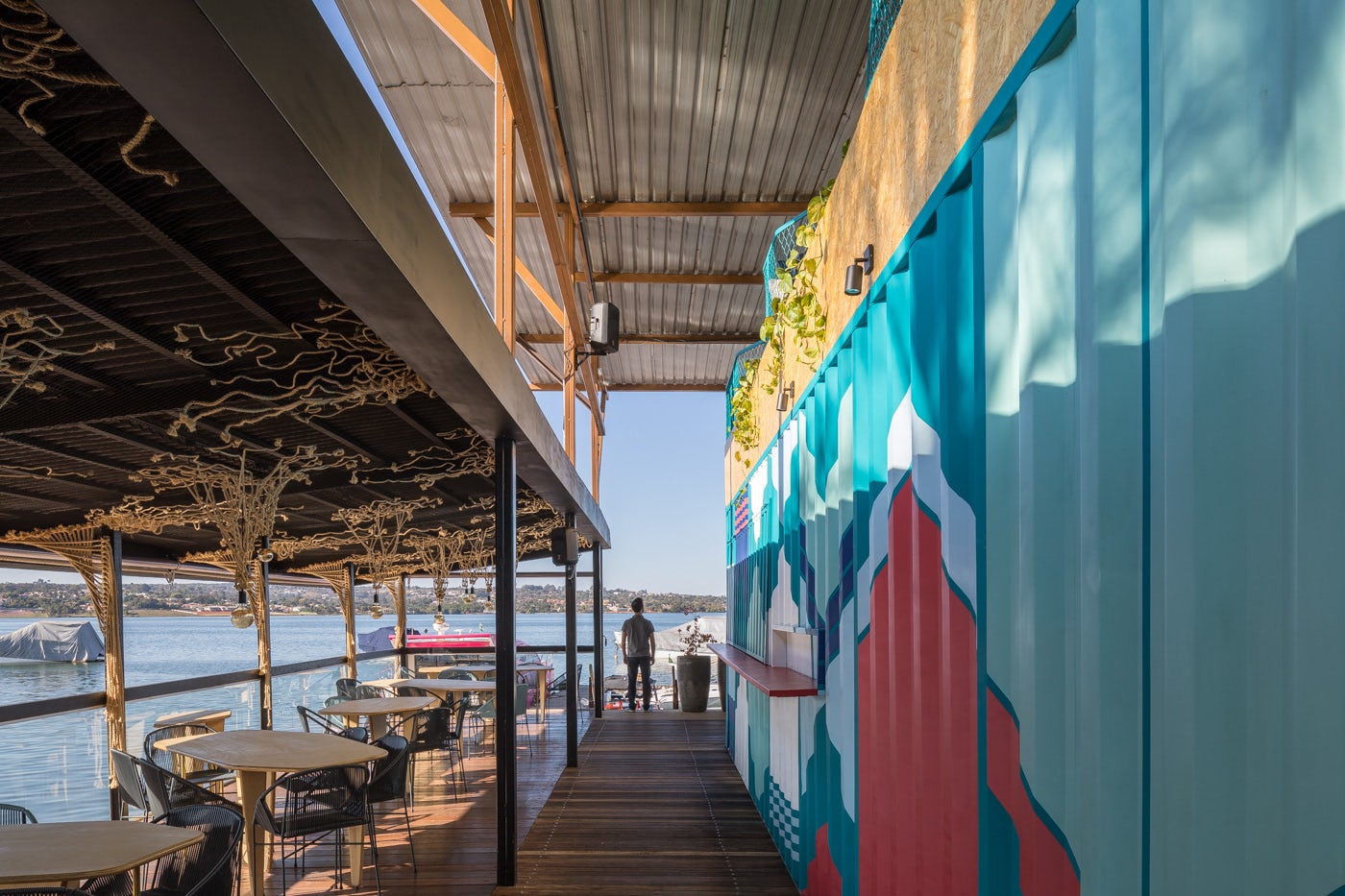
© Mínimo Arquitetura e Design
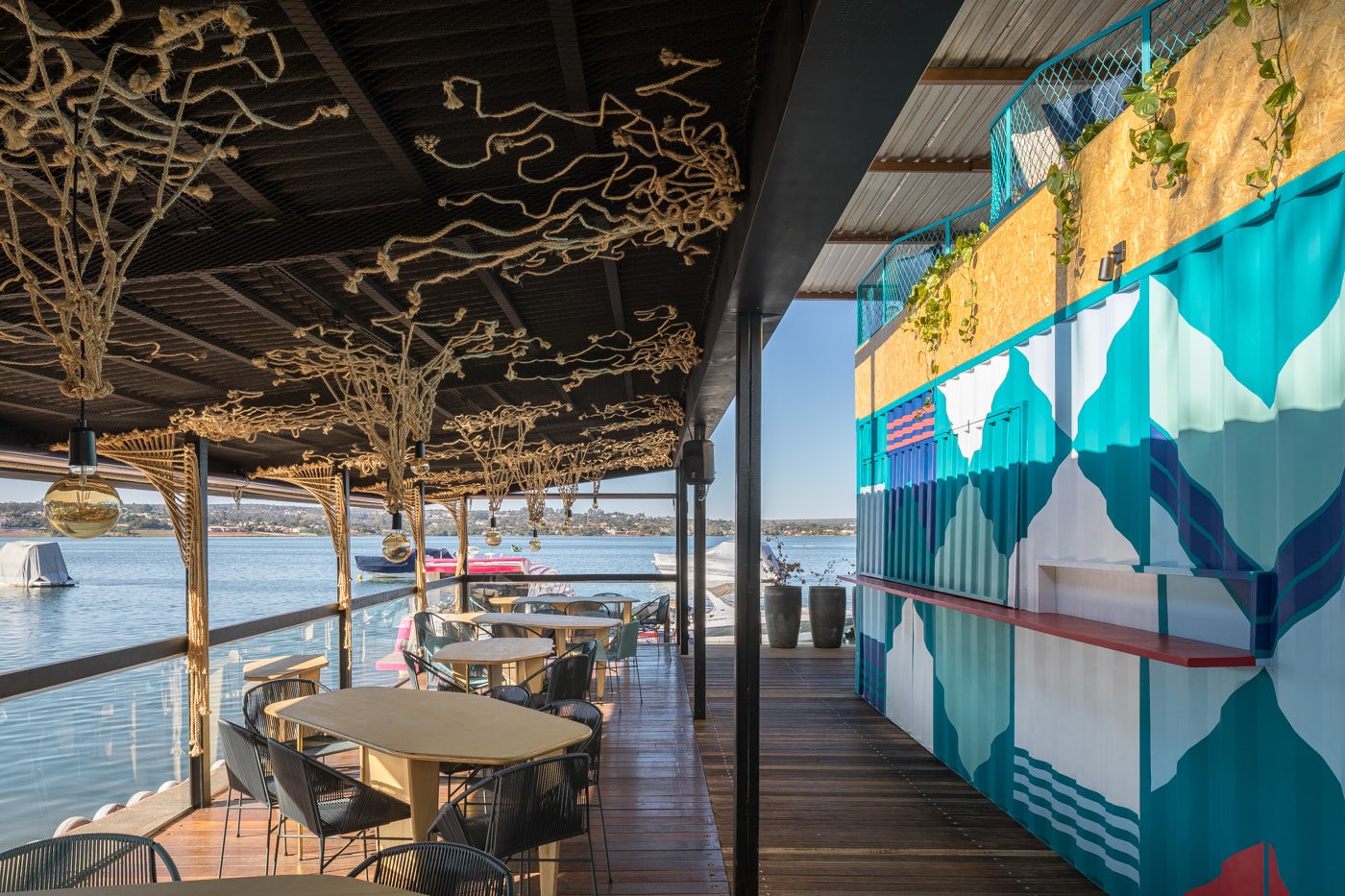
© Mínimo Arquitetura e Design
All this artistic work in the restaurant is harmonized in a set that brings a nautical and light atmosphere to the space. On the upper deck, the lounge was also designed with organic shapes that refer to the movement and smoothness of the waves and they are interspersed with gardens.
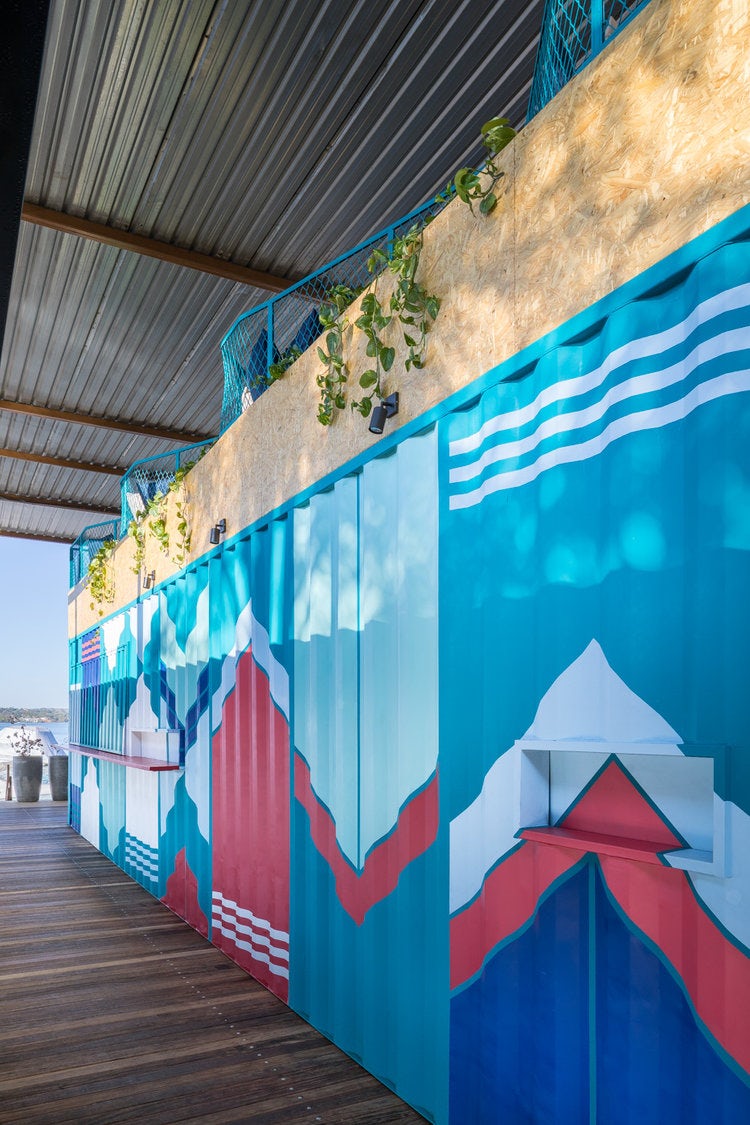
© Mínimo Arquitetura e Design
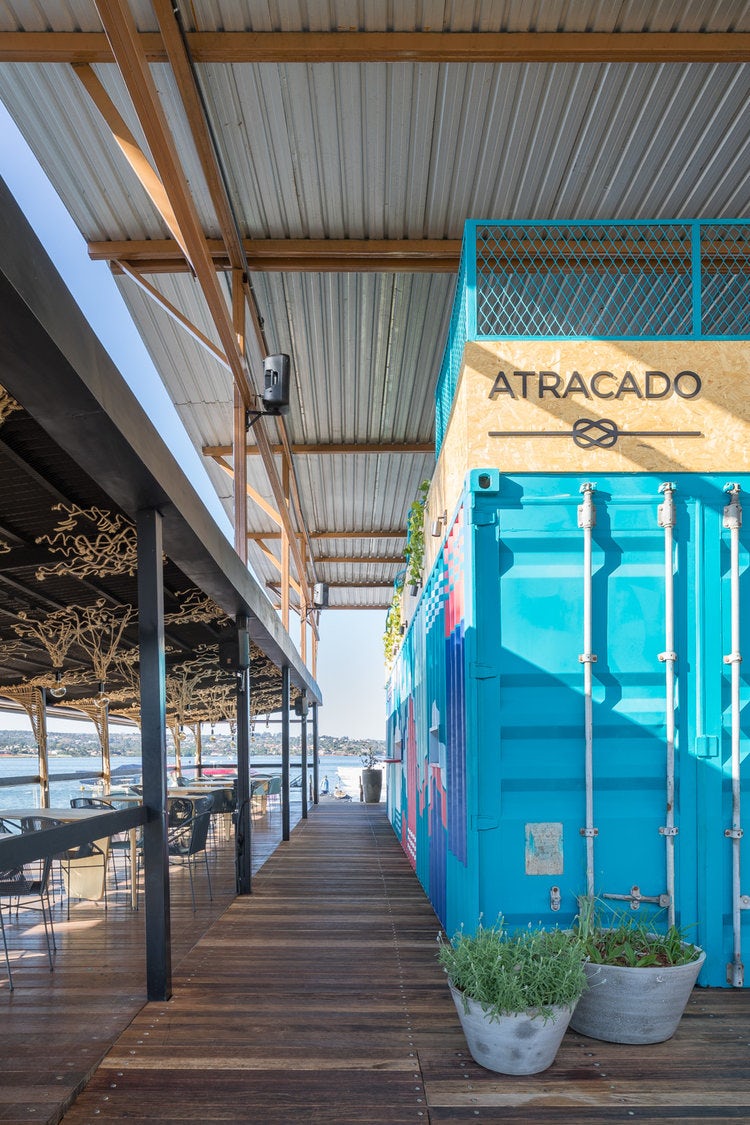
© Mínimo Arquitetura e Design
In the bar area, a module was designed that stands out and runs on rails to shelter the DJ. When closed it fits perfectly in the front of the container. The bar, on the other hand, is all coated in OSB (wood strip panel) with dark paint, cut out by fillets of profiles with LED lighting which provides the relaxed atmosphere of late afternoon happy hour.
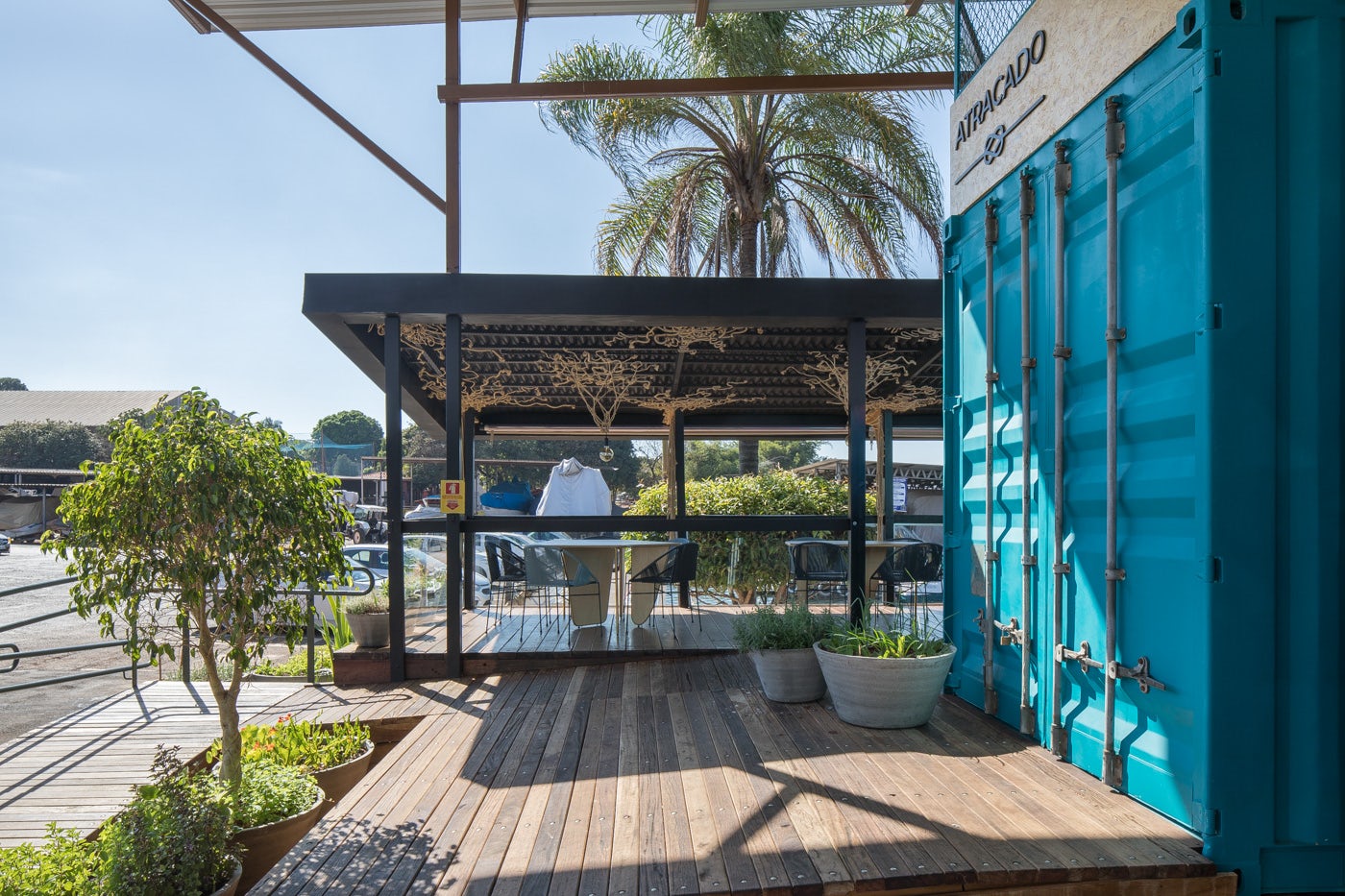
© Mínimo Arquitetura e Design
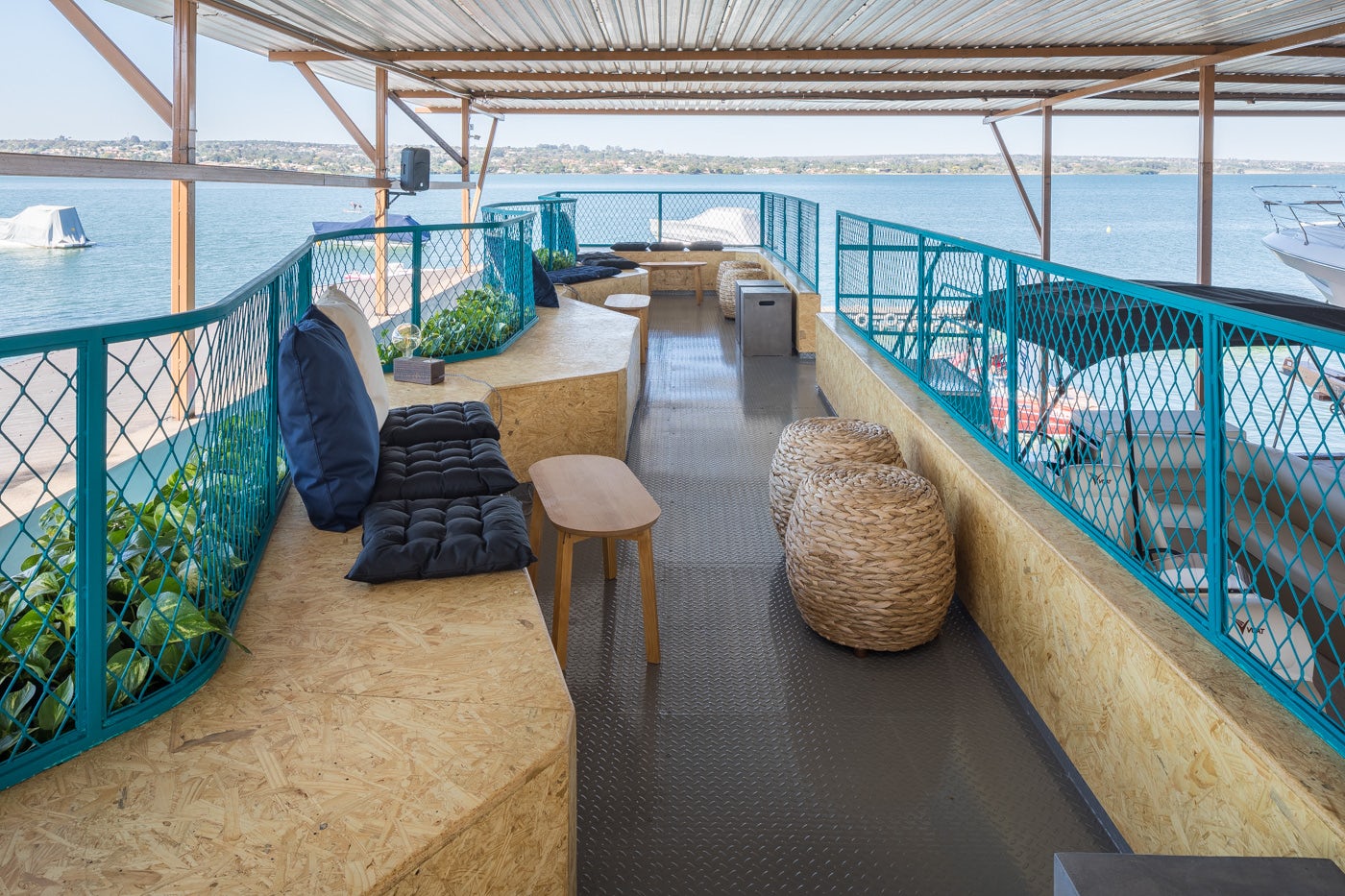
© Mínimo Arquitetura e Design
Authors: Heloísa Moura, William Veras, Alessandra LeitePhotos: Haruo MikamiCollaborators: Mariana Oliveira, Constanza Manzochi, Henrique Lobo, Gustavo Johan, Giovanna Canellas.
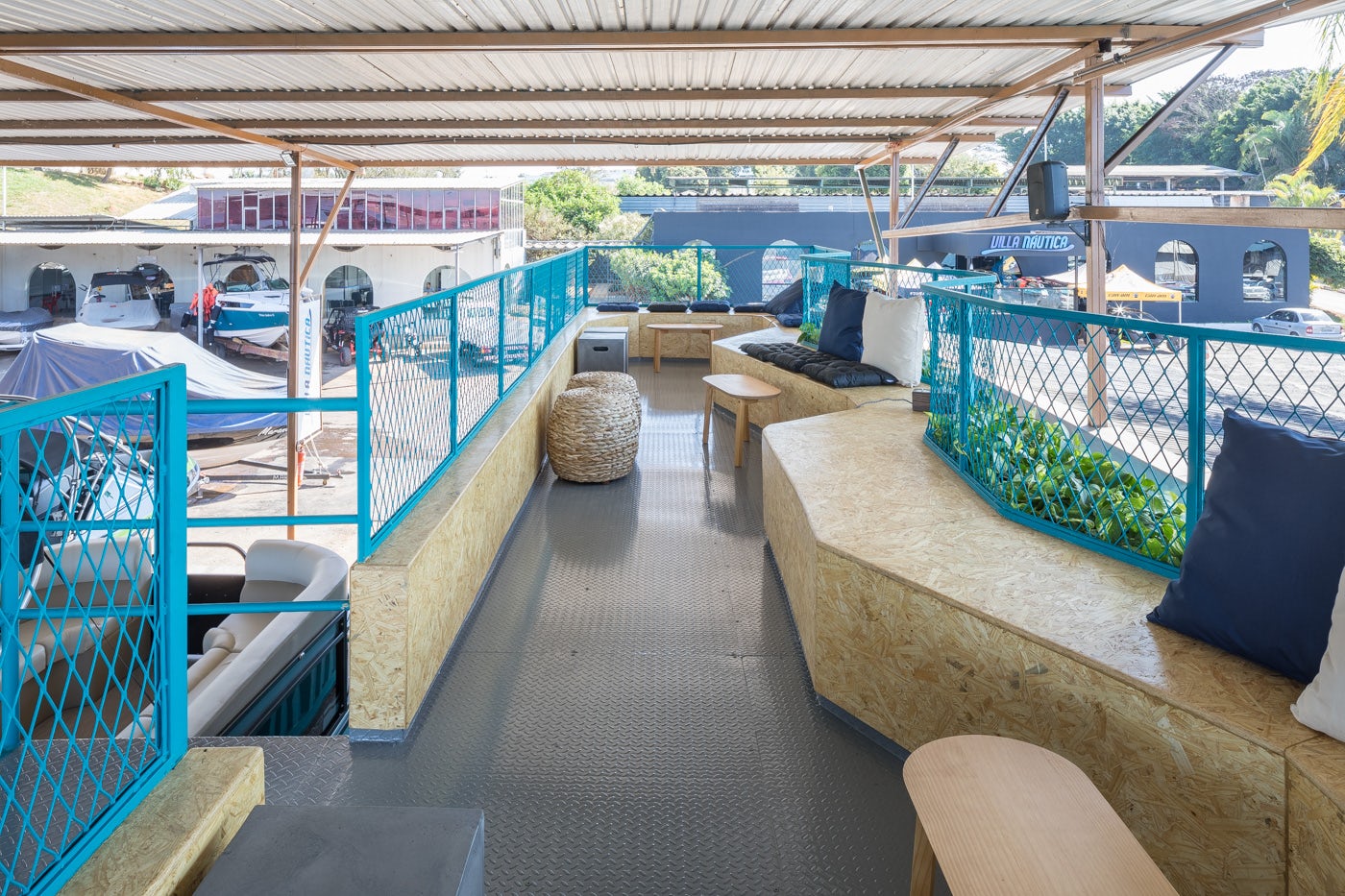
© Mínimo Arquitetura e Design
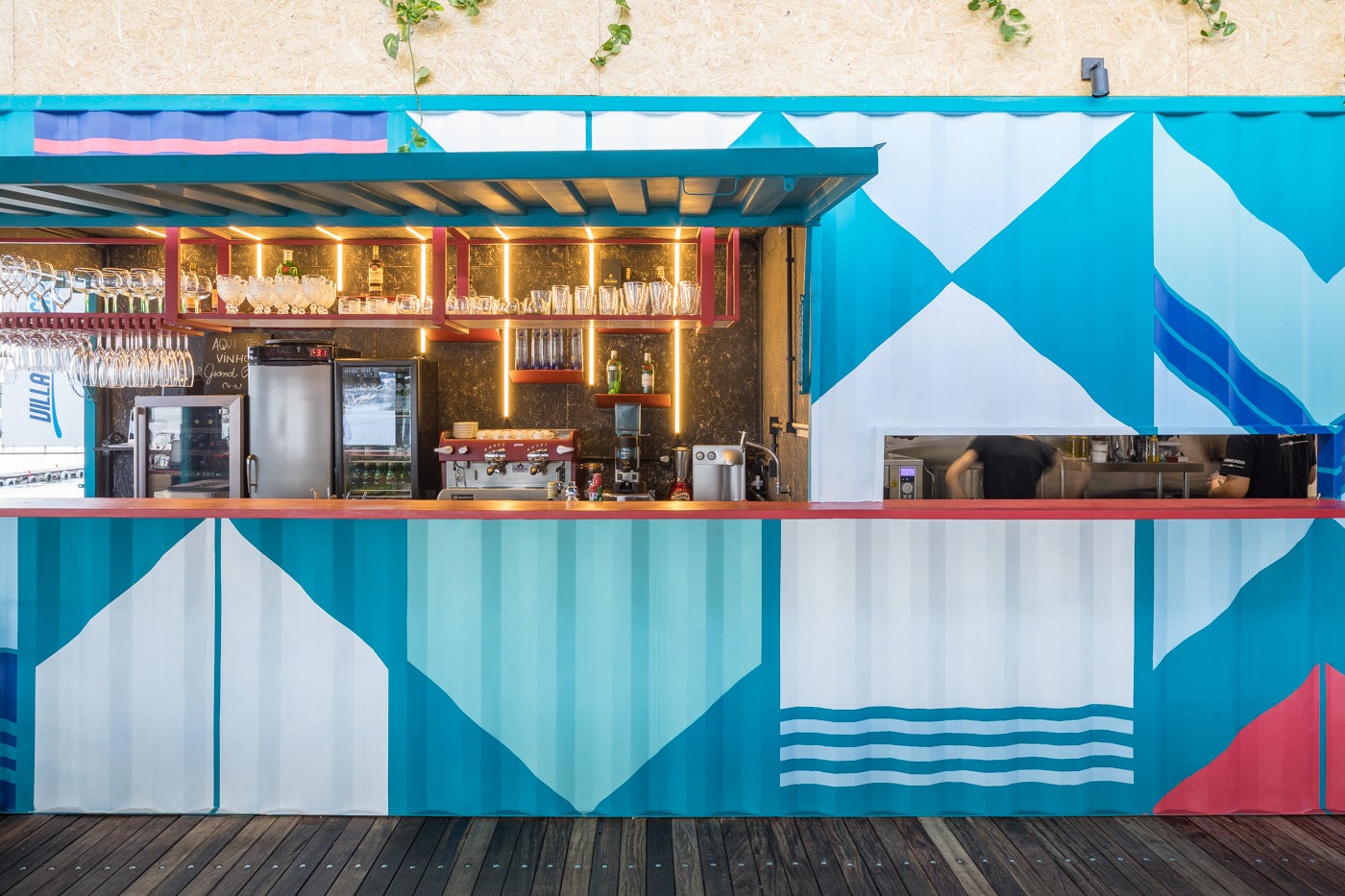
© Mínimo Arquitetura e Design

