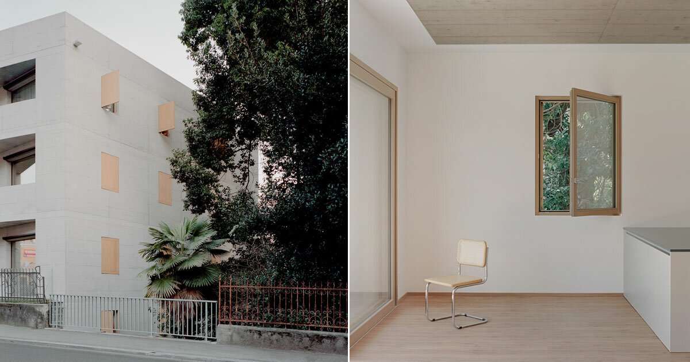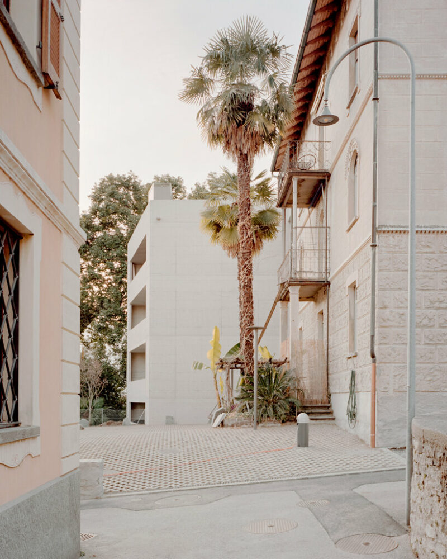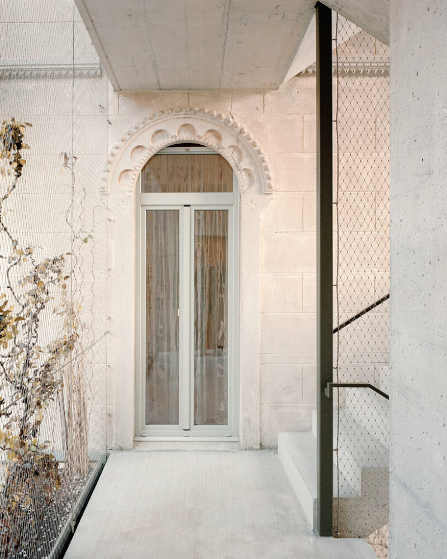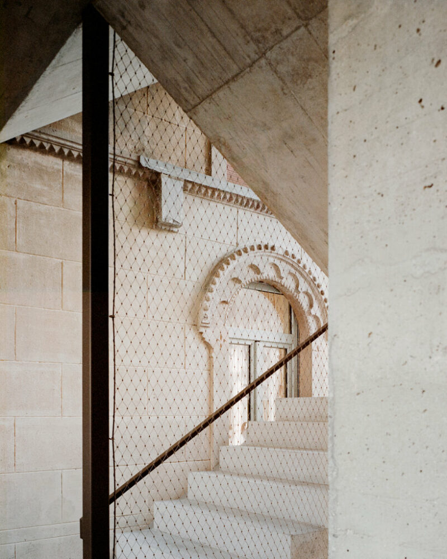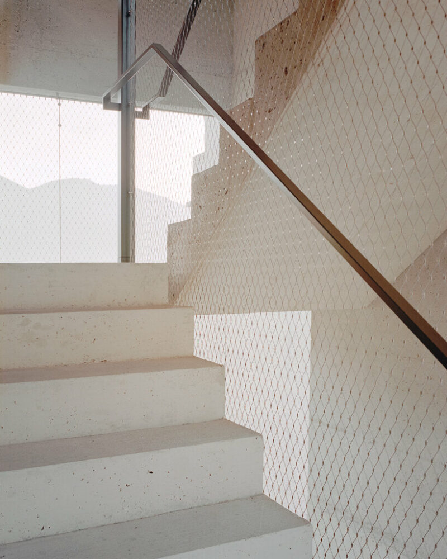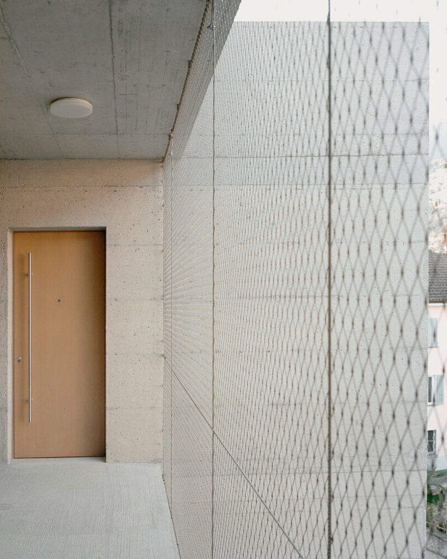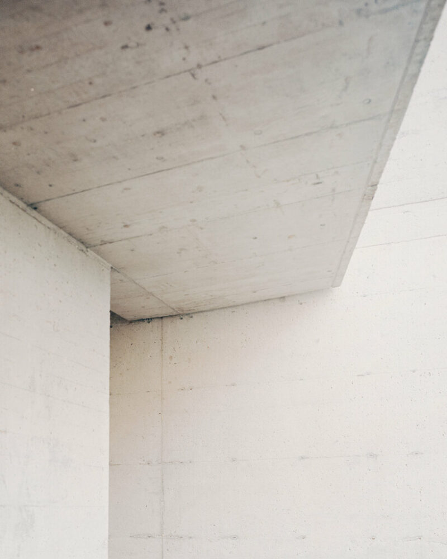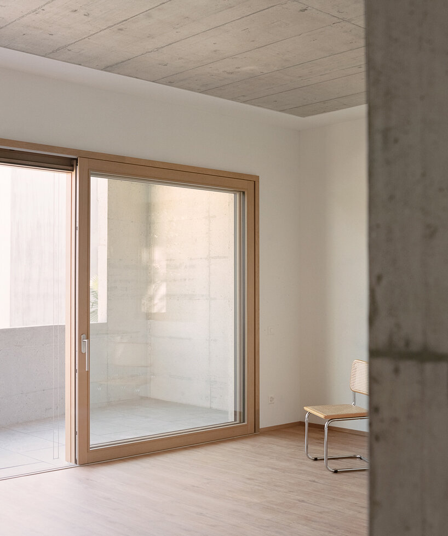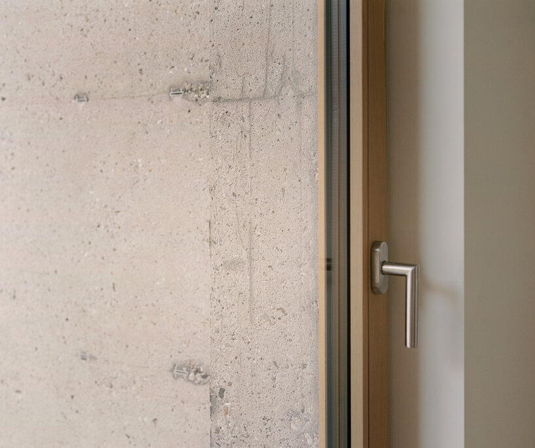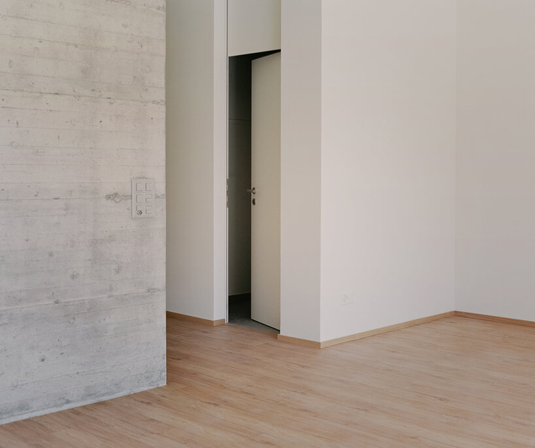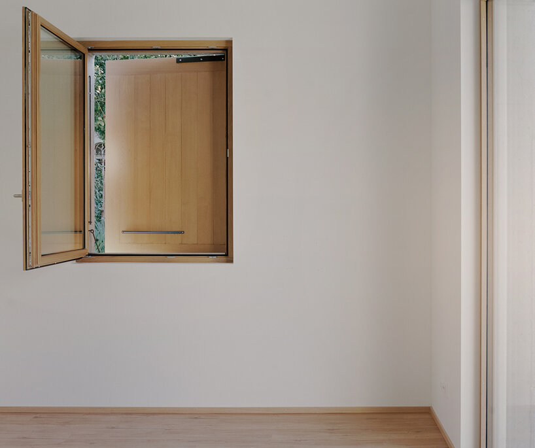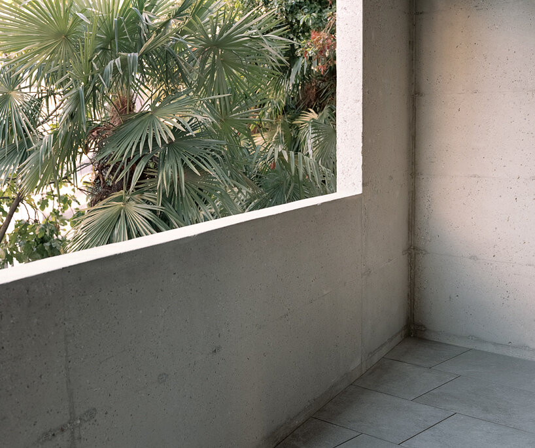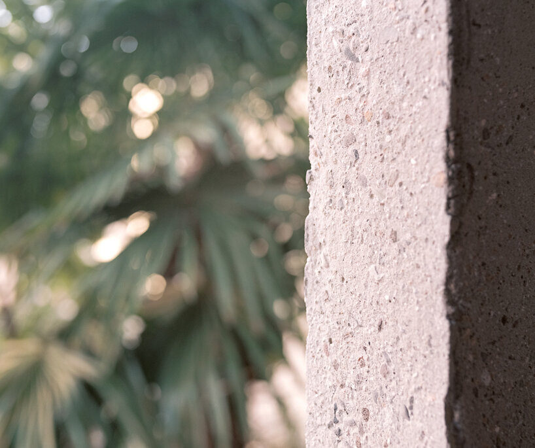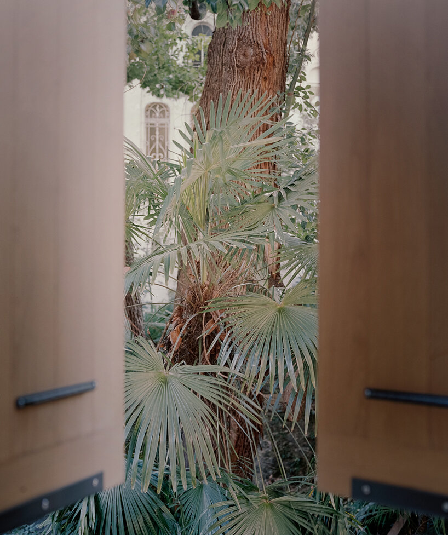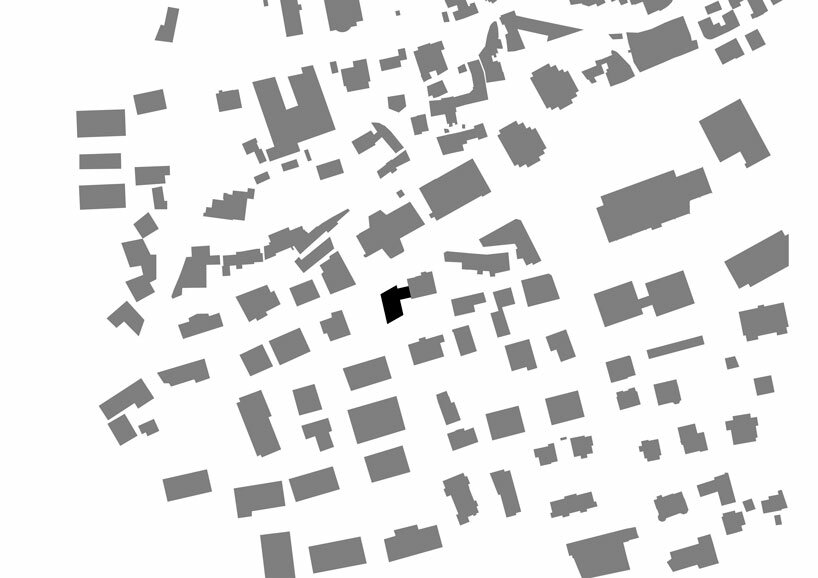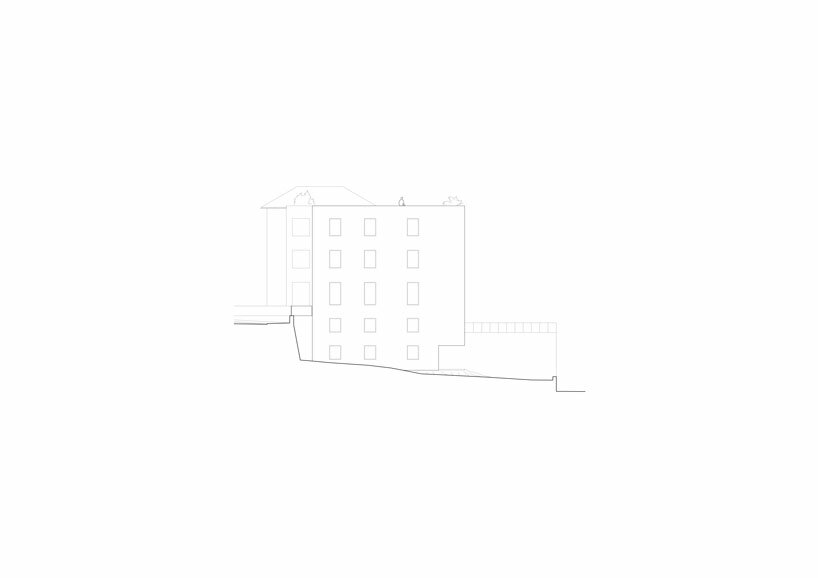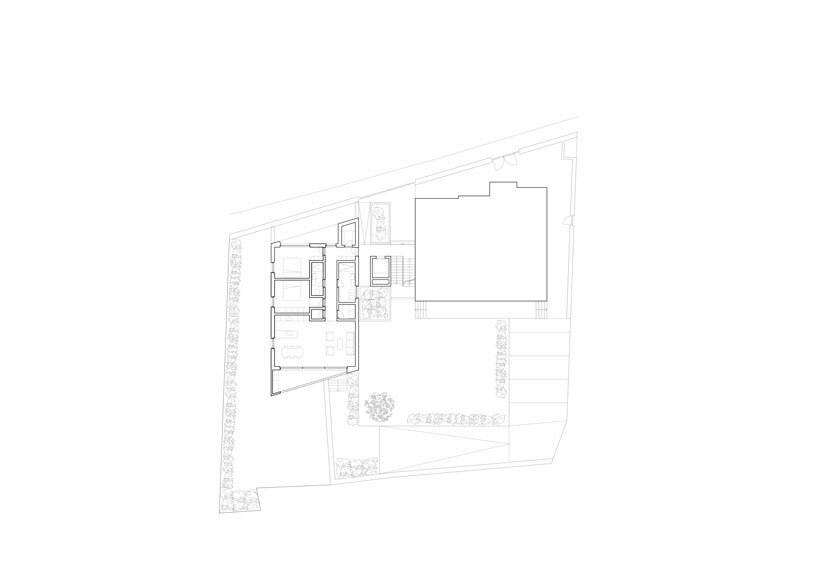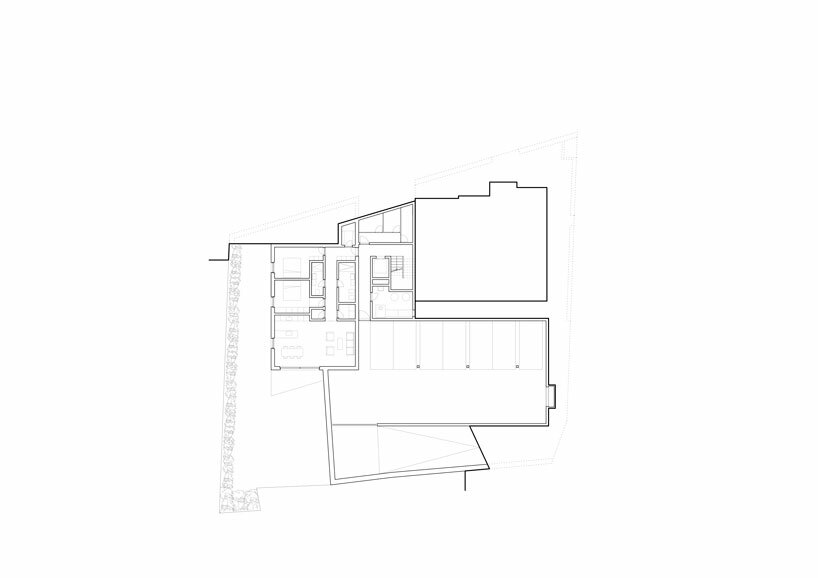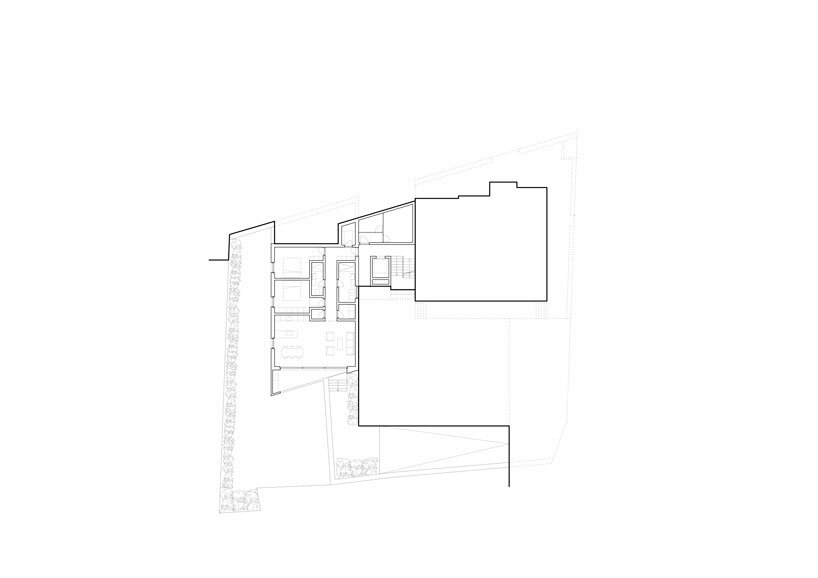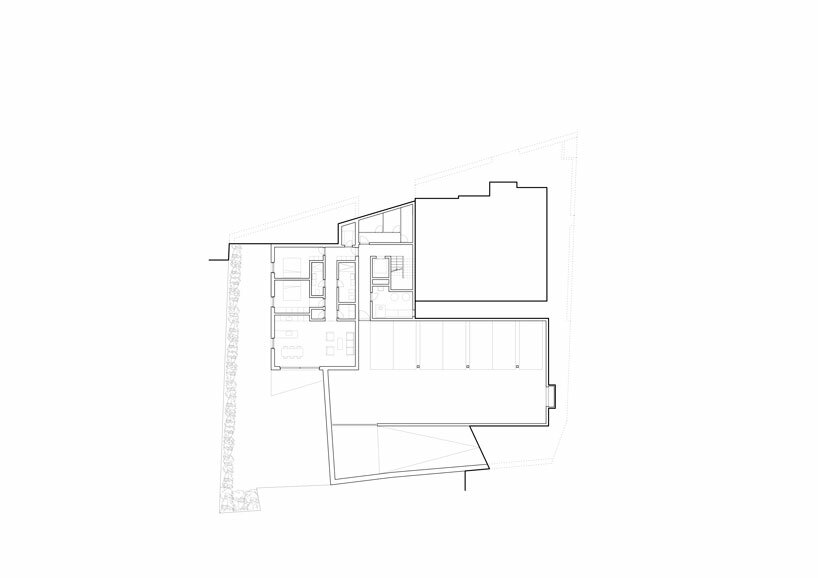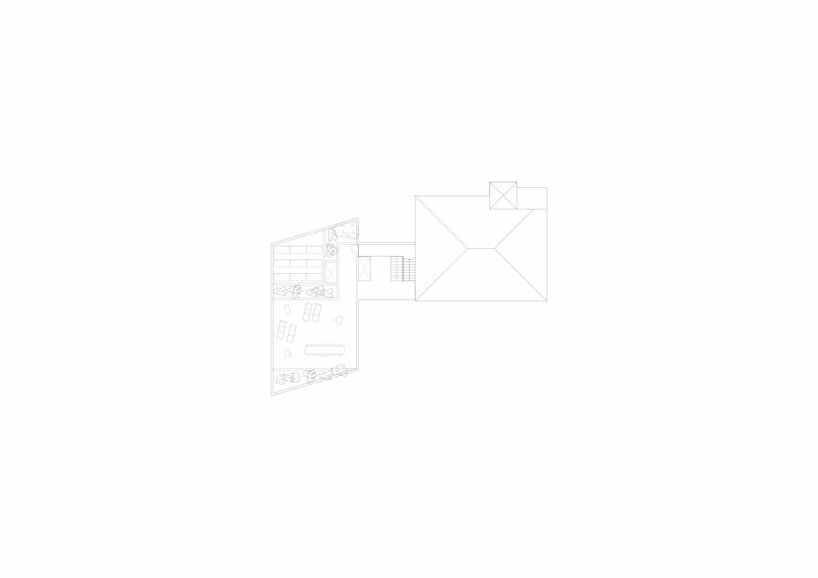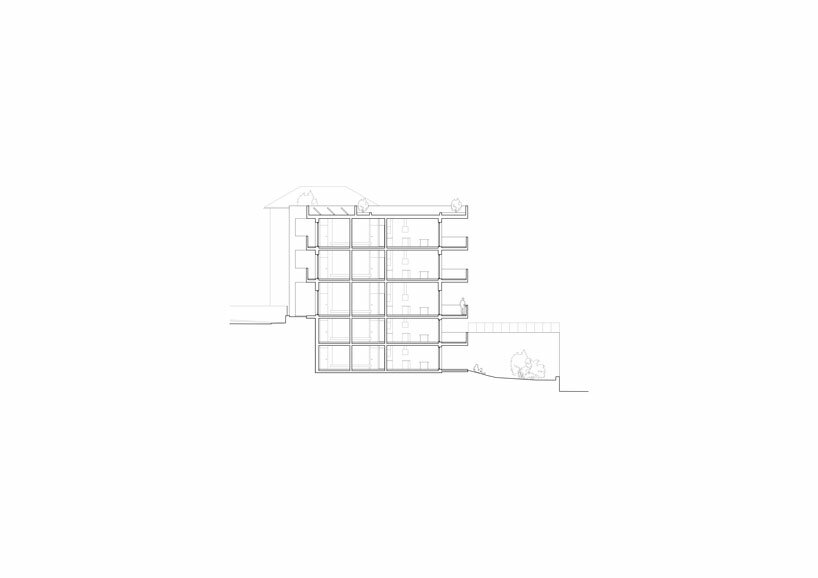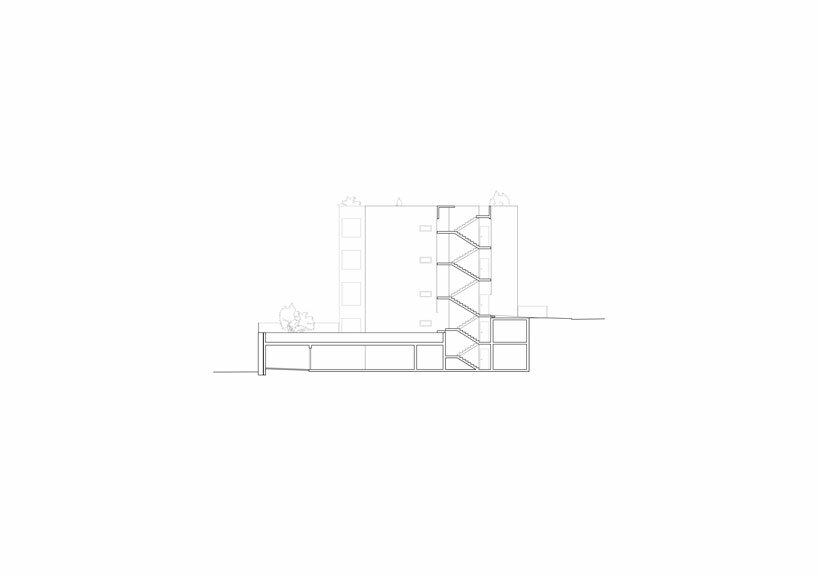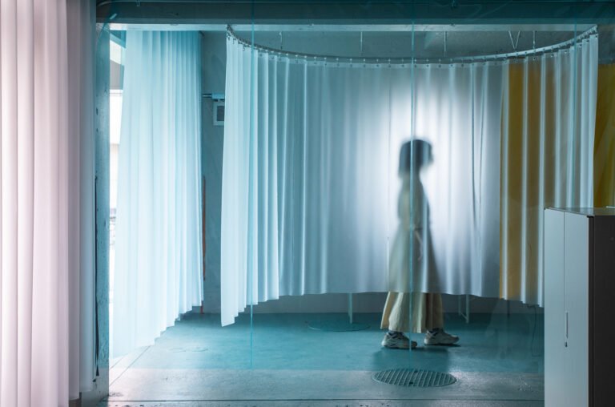atelier rampazzi designs swiss apartment block with primitive volumes and neutral materials
Past meets present in Minusio
Atelier Rampazzi has completed a five story residential building next to a historic villa in Minusio, Switzerland. Described by the architects as ‘a project between history, contemporaneity and nature,’ the new concrete apartment block is a sensitive insertion that fully respects the existing architecture.
The program comprises five apartments, one on each floor. Each dwelling is spread over 3.5 rooms with two introverted balconies, two bathrooms and a laundry room. From the main street, the new volume looks like a three story building to align with Villa Belforte next-door. The first two floors are partially underground and remain below the level of the road.
The two buildings are separated by a new stairwell enclosed with metal nets, which will become home to climbing plants in the years to come, bringing a welcome touch of greenery to the reinforced concrete structure.
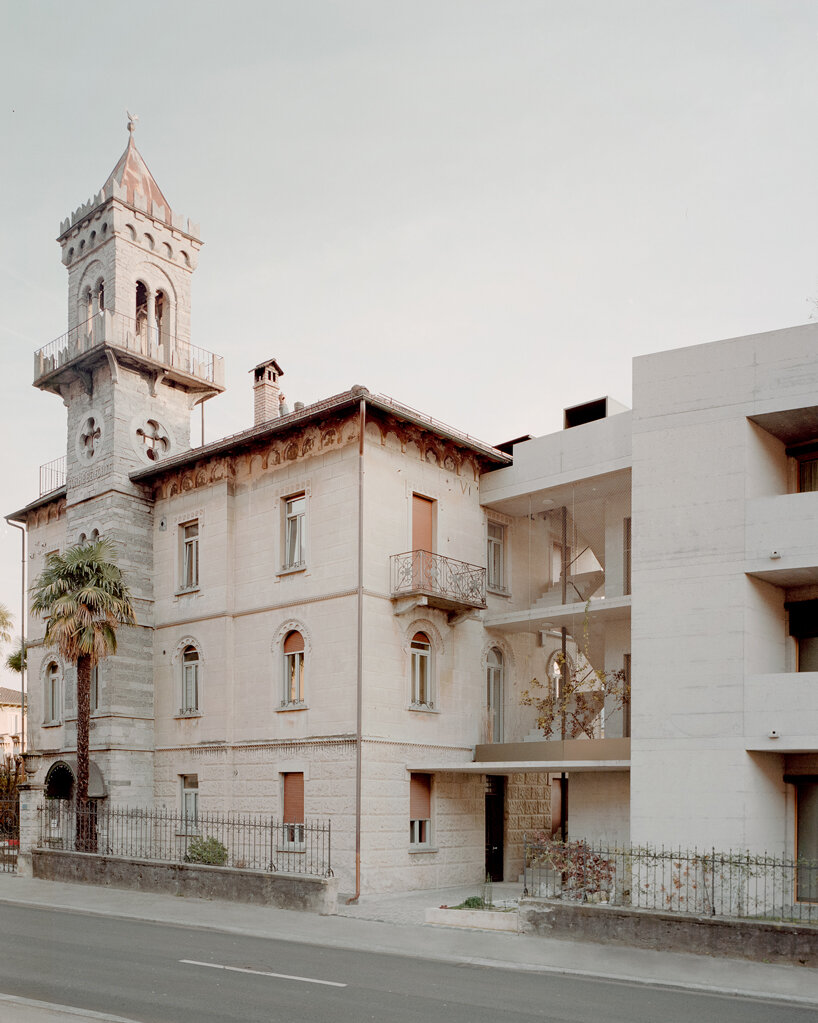
images © Simone Bossi
Atelier Rampazzi’s volumetric subtraction
At volumetric level, Atelier Rampazzi worked with primitive volumes and neutral materials in order to almost brutally decrease the contrast with the paradigms of the old building. The architects therefore worked on volumetric subtraction to create harmony and rhythm.
As for the colors and materials, they specified dry sandblasted reinforced concrete for the exterior with oak wood window frames and shutters. Inside, the apartments are similarly pared-back, with white plaster surfaces, exposed concrete and wood. The project also features a landscaped outdoor area and a shared solarium on the roof for all the residents to enjoy.
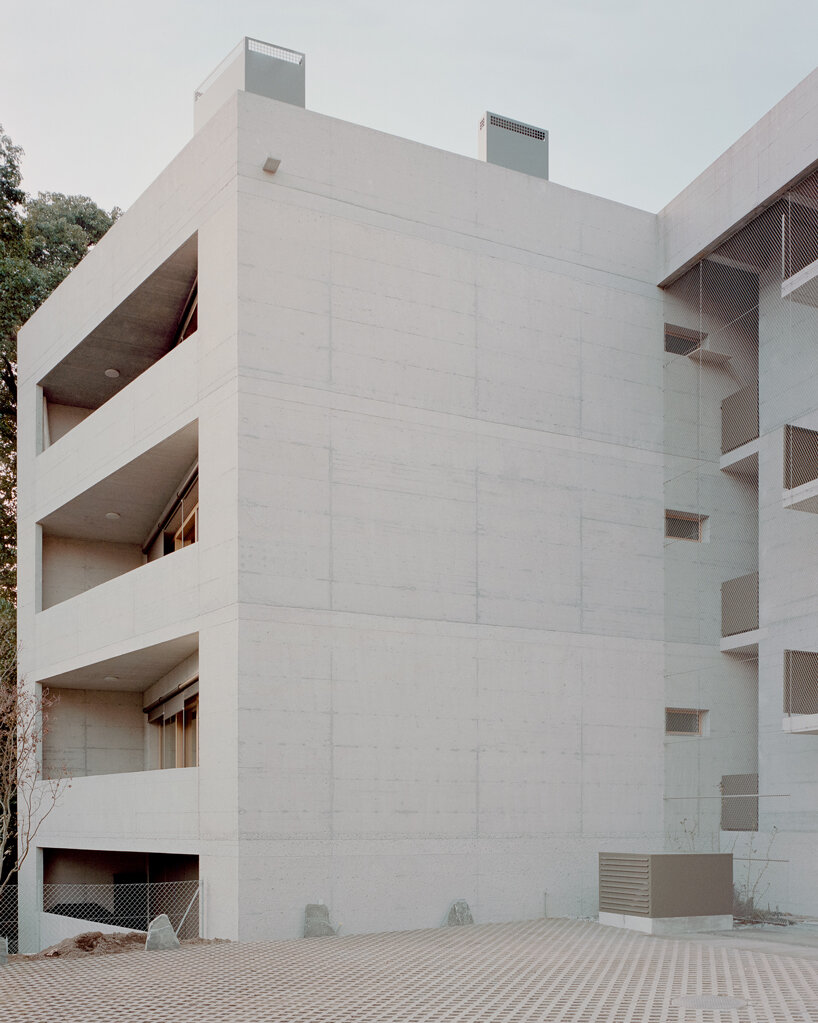
the new intervention is characterized by primitive volumes and neutral materials
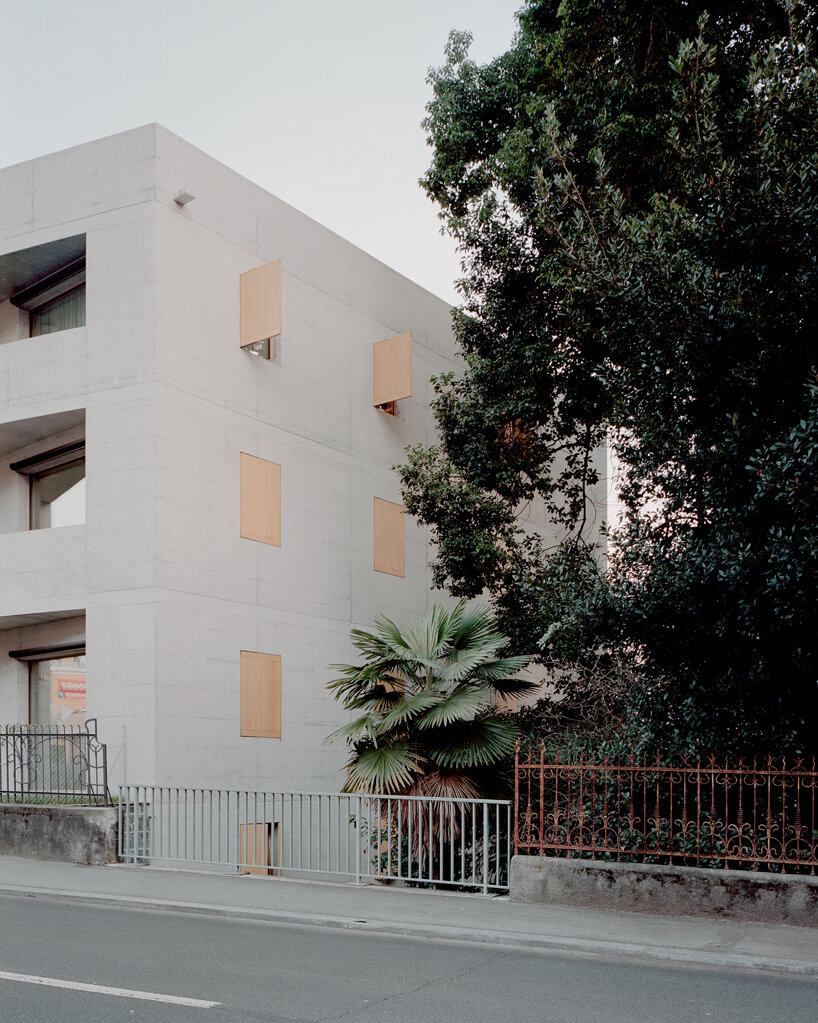
the two lower levels are hidden from street view
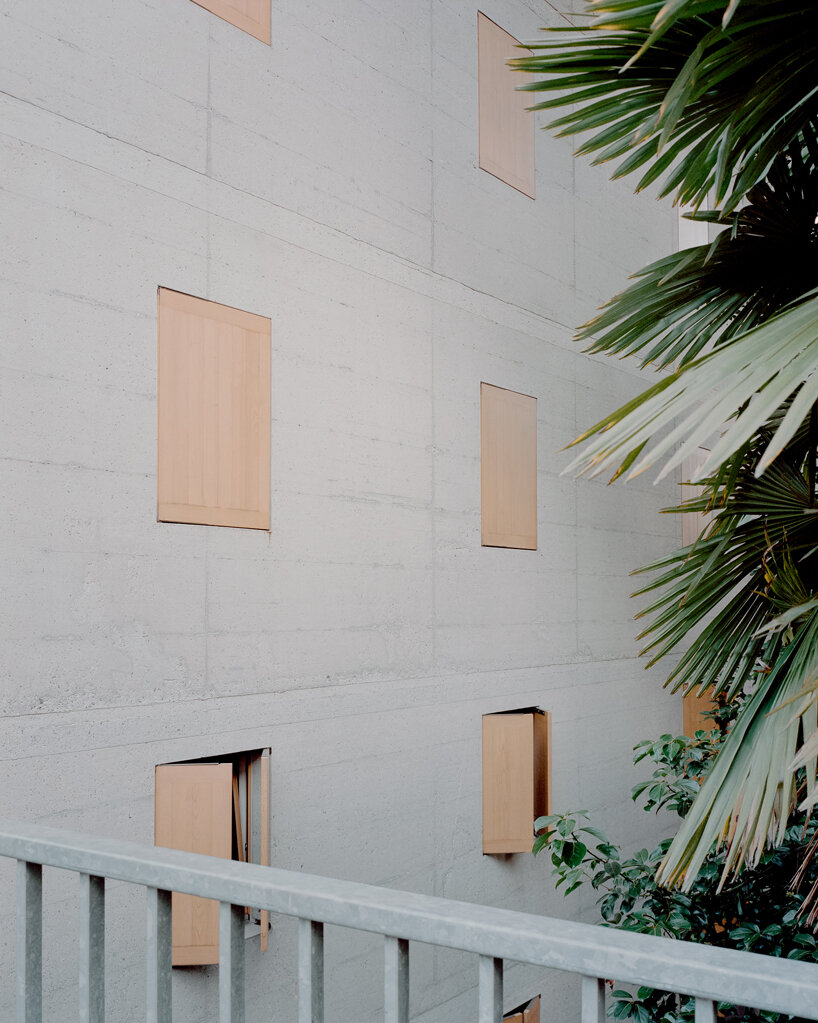
oak wood shutters complement the reinforced concrete shell
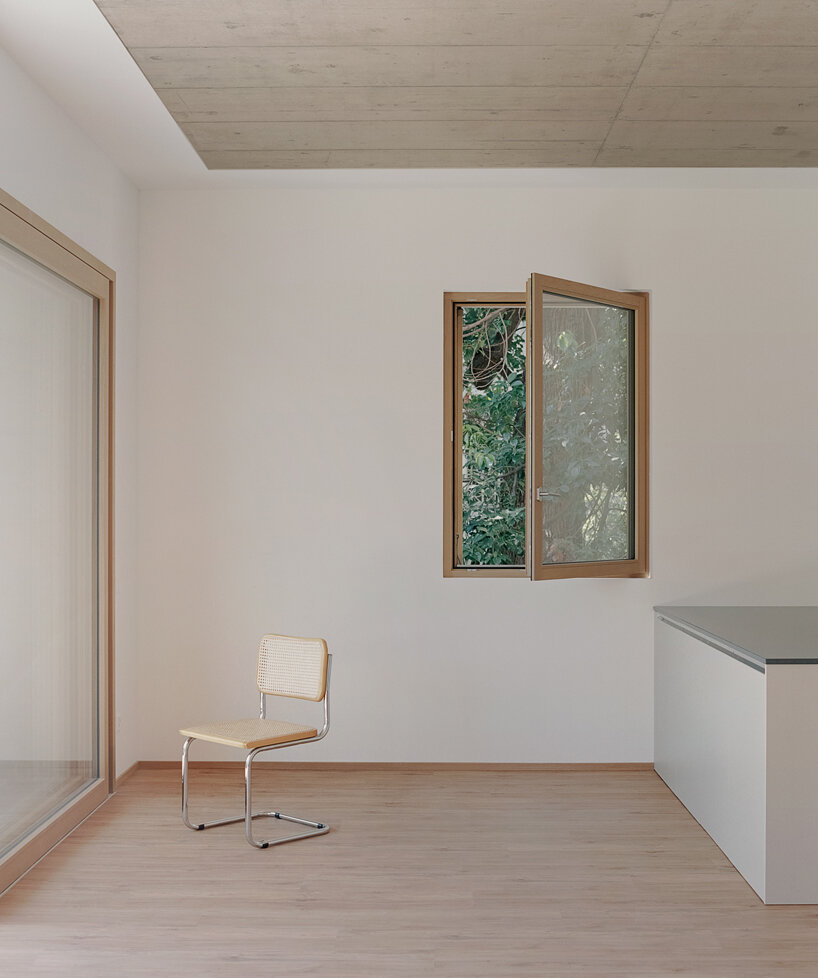
the apartment interiors are pared-back
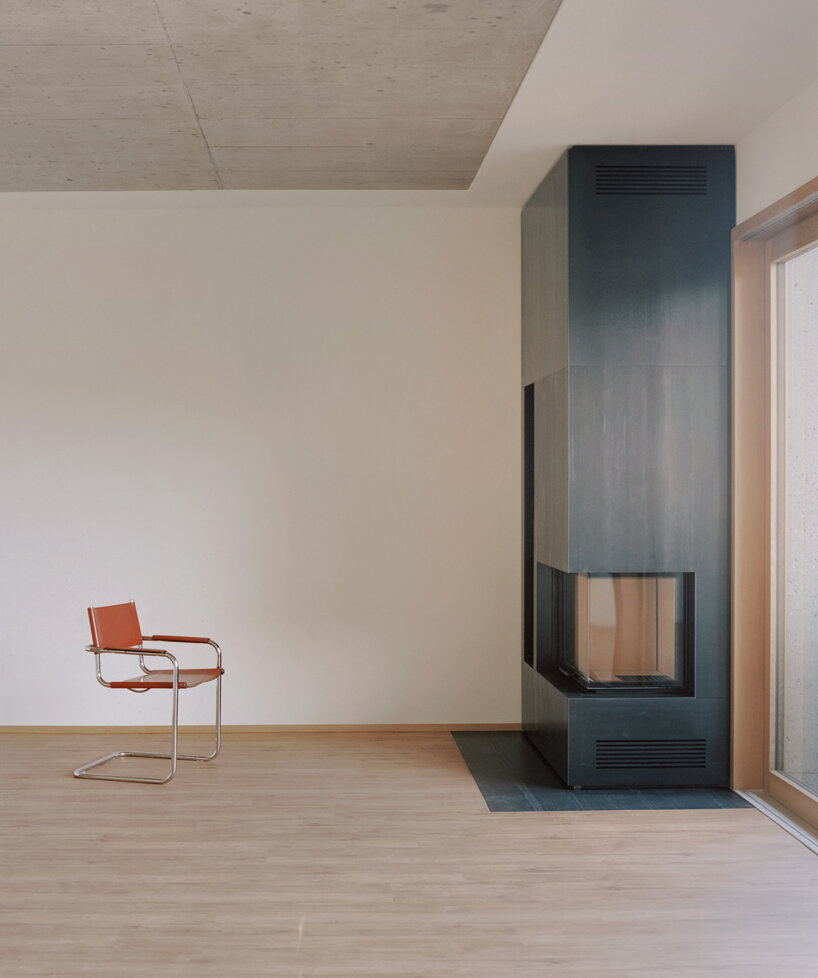
white plaster surfaces, exposed concrete and wood
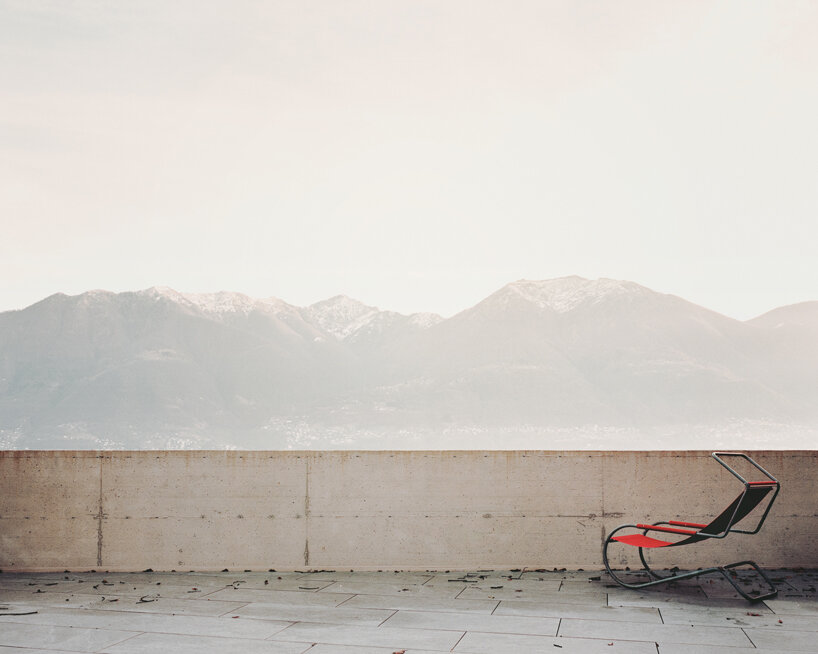
the building is topped with a shared rooftop solarium
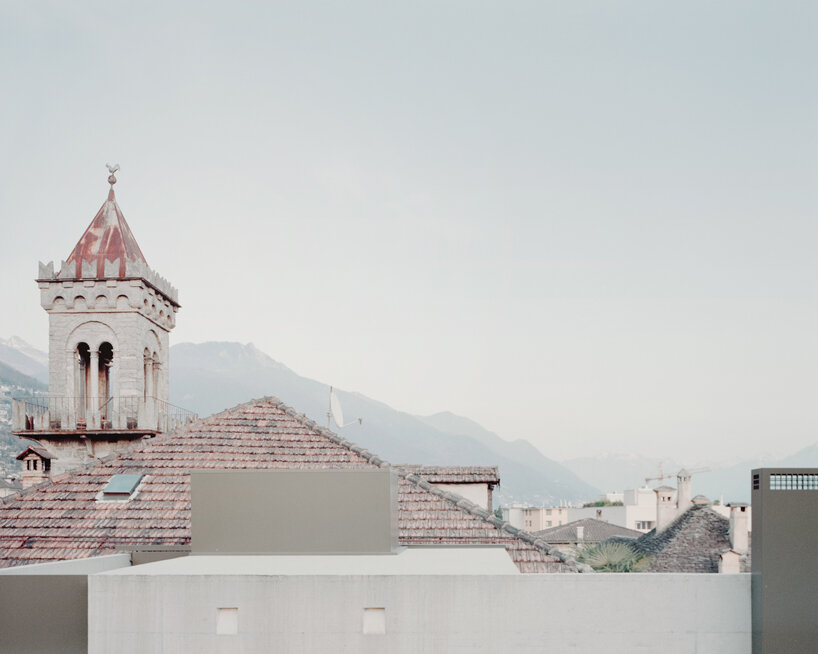
a project between history, contemporaneity and nature
1/22
project info:
name: Gor Nim
type: new residential building
program: five 3.5-room apartments, one on each floor
location: Minusio, Switzerland
architecture: Atelier Rampazzi
year: 2021
photography: © Simone Bossi | @simonebossiphotographer

