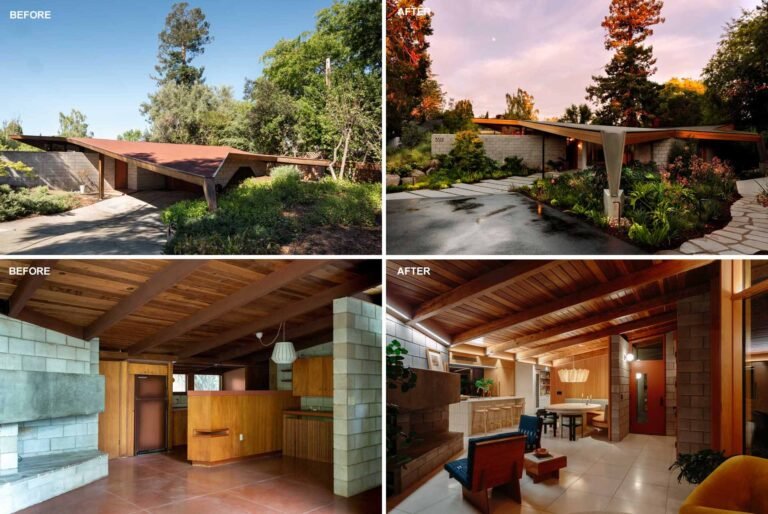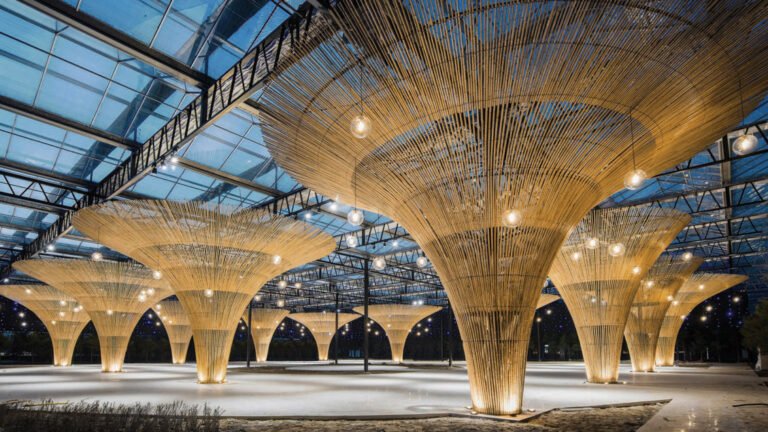atelier marko brajovic builds this modular casa agüé of brazilian eucalyptus
casa agüé lands in the jungles of brazil
Dubbed Casa Agüé, a timber dwelling on stilts by Atelier Marko Brajovic is nestled amongst the lush jungles of Paraty, Brazil. The team is not unfamiliar with the jungle landscape, having completed its nearby Monkey House just two years ago. While its Monkey House rose from the treetops with an exaggerated, vertical A-frame, this newly completed Casa Agüé emphasizes its horizontal organization, opening broadly outward toward the vast landscape through an elongated array of full-height windows.
The team explains the spirit of the house: ‘Casa Agüé refers to lightness, like a feather that rests on the stones of the land and blends in with the treetops.’
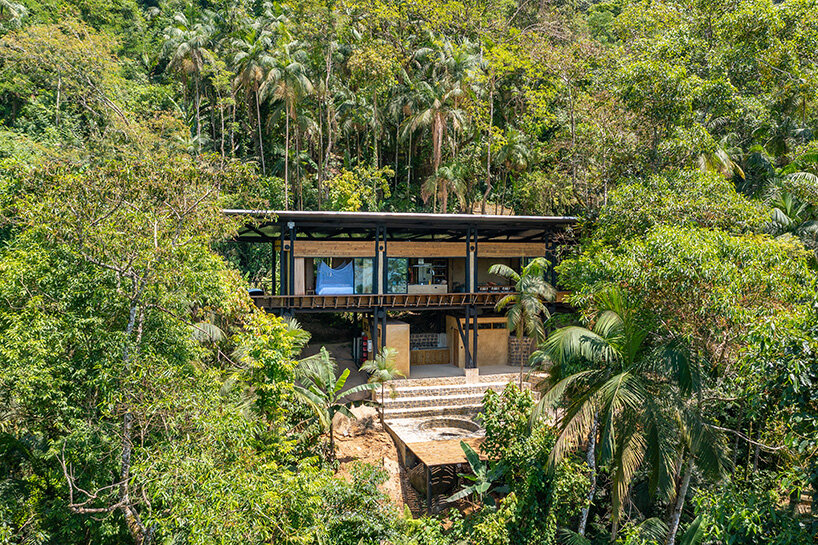 images © Gustavo Uemura
images © Gustavo Uemura
atelier Marko Brajovic’s modular design
The architects at Atelier Marko Brajovic construct the Casa Agüé using a modular logic. As such, the building is divided into a series of open decks and enclosed ‘program modules.’ These components are assembled into a linear array, alternating between shaded patios and sunlit interiors. This horizontal organization offers sweeping, panoramic vistas across the lush canopies and the Bay of Paraty beyond.
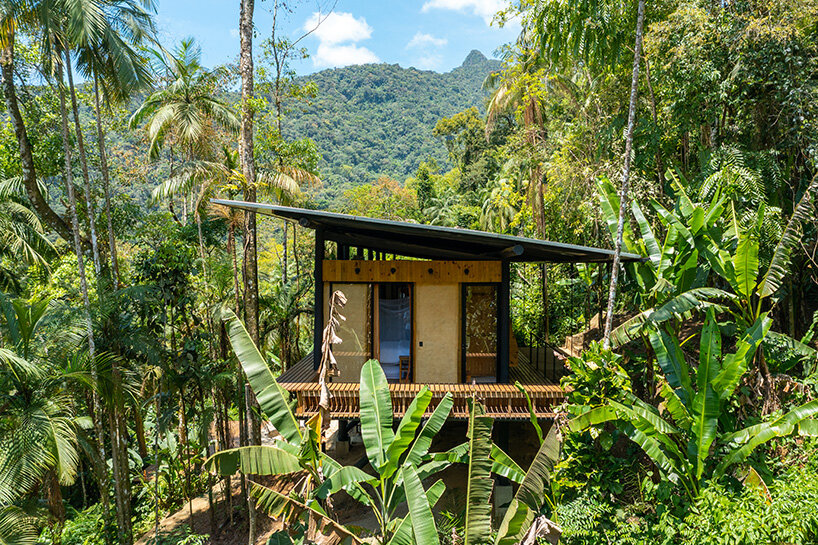
natural and locally-sourced materials
Atelier Marko Brajovic’s Casa Agüé is built almost entirely of Eucalyptus timber, a tree which was introduced to Brazil during the early 1900s and is now commonly grown across the country’s eastern forests, especially the region in which the Casa Agüé is sited. This eucalyptus wood makes up the modular structure, along with the floors and walls. The natural materiality is enhanced with a palette including woven bamboo screens and wall finishings rendered with local soil.
The team continues, describing the locally-sourced materials: ‘Except for the glass and the thermo-acoustic tile, the construction materials and all the labor are within a fifty kilometer radius of the building, which means more control over the origins and carbon footprint of the construction.’
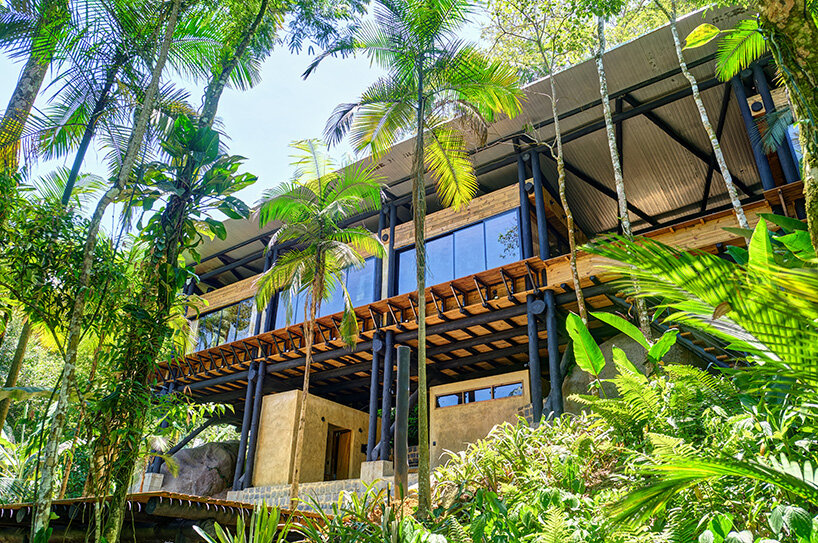
the house is elevated upon stilts over the site’s existing boulders 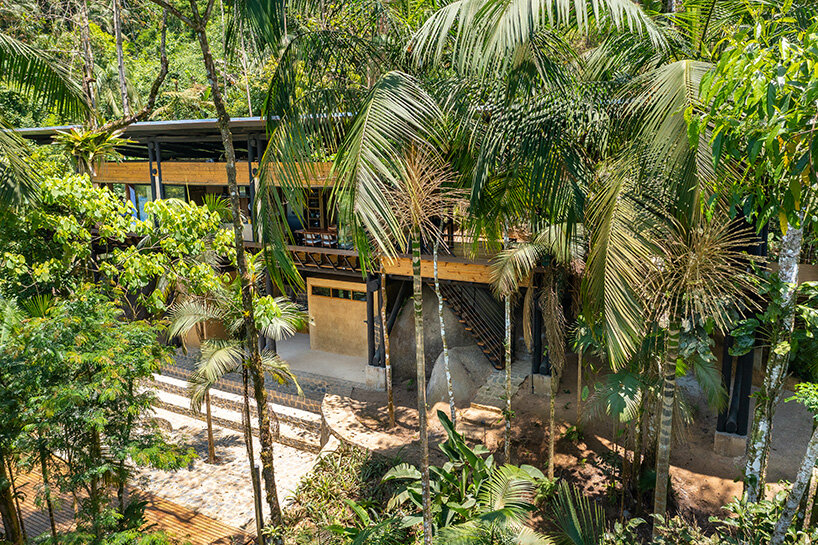
Atelier Marko Brajovic elevates the house among the treetops 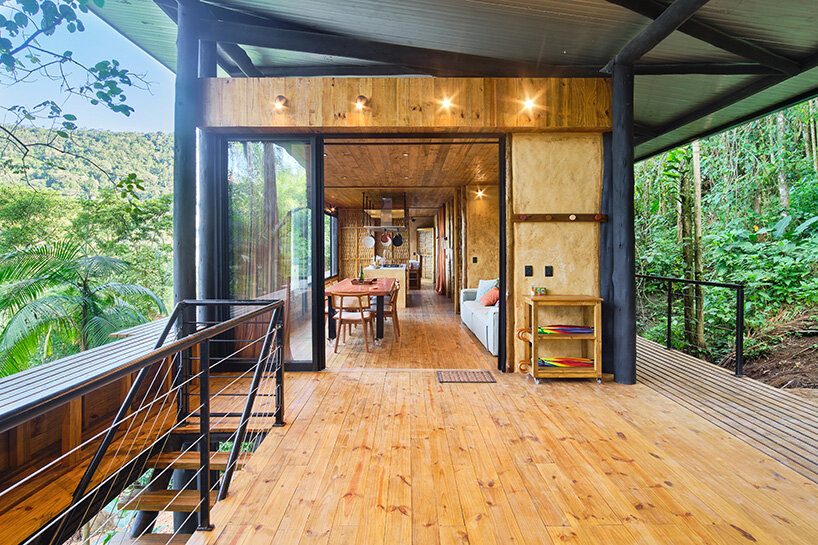 the spaces alternate between shaded patios and sunlit interiors
the spaces alternate between shaded patios and sunlit interiors

