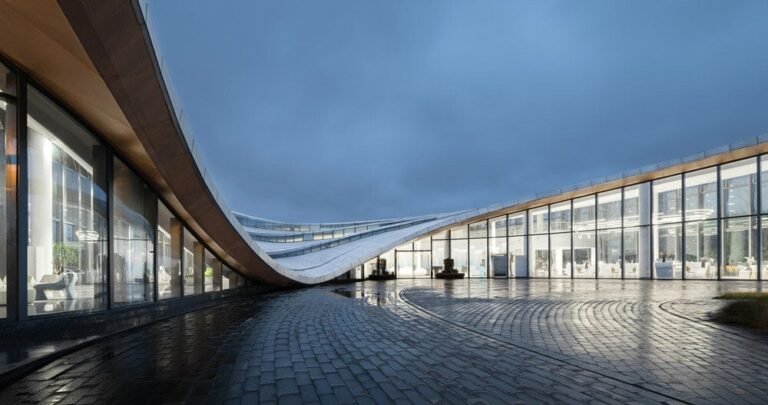At Manhattan’s American Museum of Natural History, Studio Gang Conjures a Bold New Forum for Discovery
That thrill extends to the visitor experience. Over AMNH’s nearly 150-year-old history at its Upper West Side location, the museum has undergone multiple expansions by different architects, yielding some inevitable dead ends in terms of its circulation. “You couldn’t make these continuous loops, which are so fundamental to a good museum experience,” Gang explains. With the Gilder Center, there are now some 30 links to the museum’s existing buildings, each juncture having been meticulously mapped out in collaboration with executive architects Davis Brody Bond after careful study of the museum’s original master plan, among other documents. As part of the project, the landscape studio Reed Hilderbrand is also updating Theodore Roosevelt Park with more pathways, open spaces, and trees.
A complement to the wood-paneled rooms found throughout the rest of the museum, the Gilder Center delivers on its promise as a welcoming, light-filled place for discovery. At a construction tour this past fall, museum scientists buzzed with excitement for the new concepts they could share within its windowed walls. Gang was equally as delighted. “As someone who loves science and nature,” she says, “it was so rewarding to be able to make a building that would make both accessible.” amnh.org


