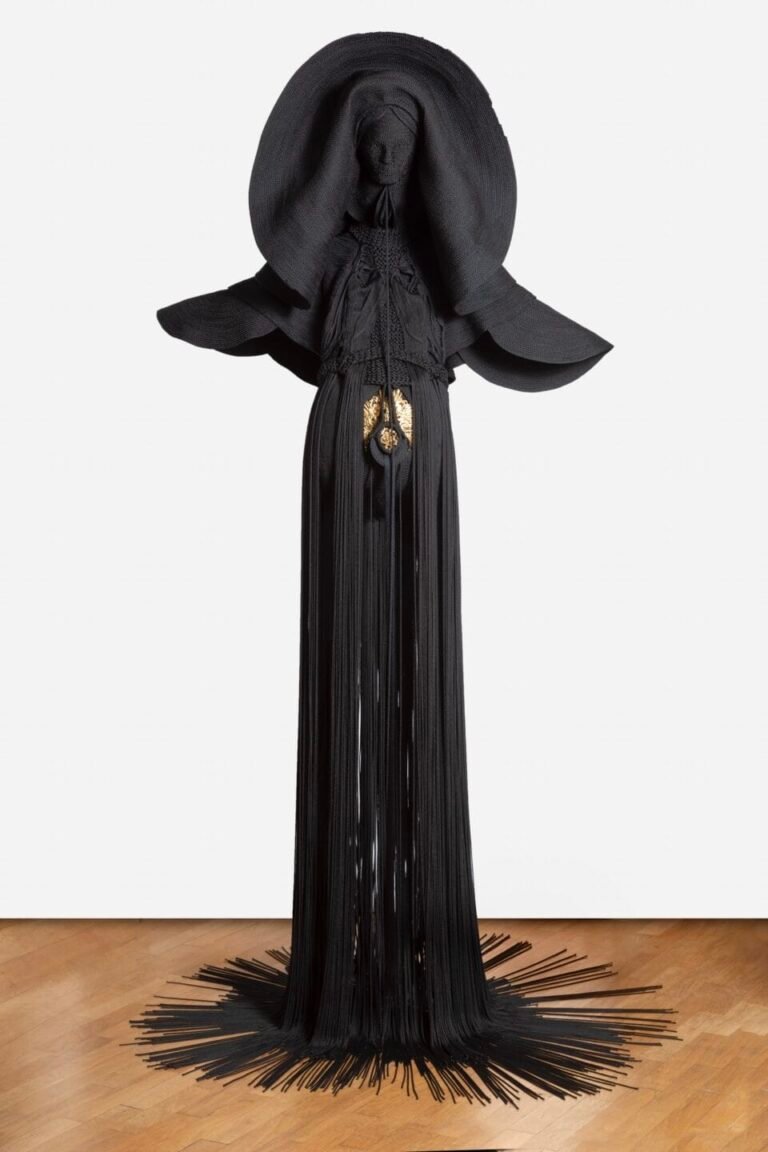ASPEN | WEST END // RO ROCKETT DESIGN
Text description provided by the architects.
In Aspen’s historic West End neighborhood, a classic 1890’s Victorian-Era home is carefully restored to its original form after years of non-historic additions and renovations. The Victorian is stabilized and reinforced, renovated, and linked to a contemporary addition and lower-level basement.Inside the Victorian, the original compartmentalized layout is opened to dynamic, multi-story volumes and free-flowing circulation.
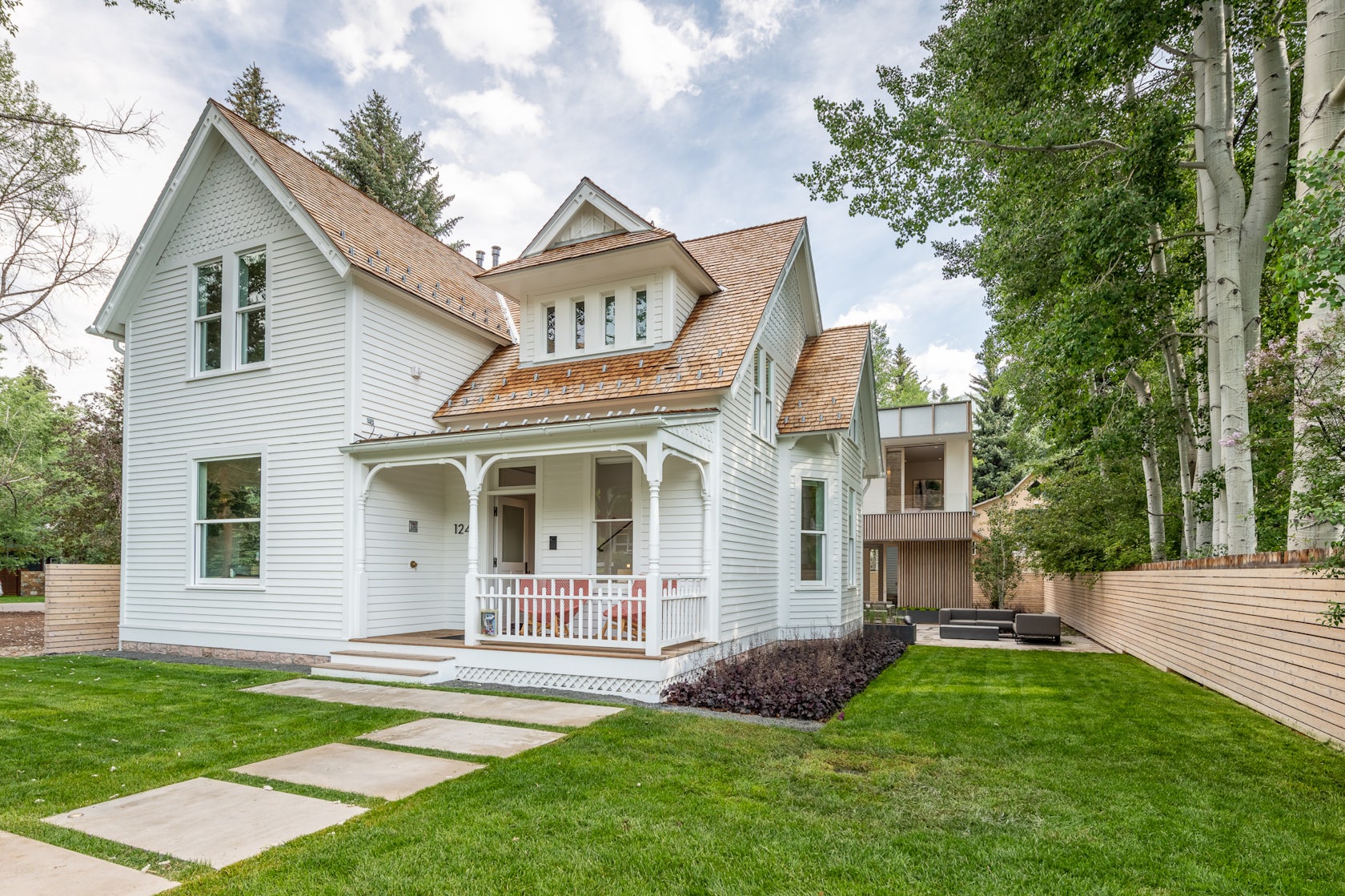
© RO ROCKETT DESIGN
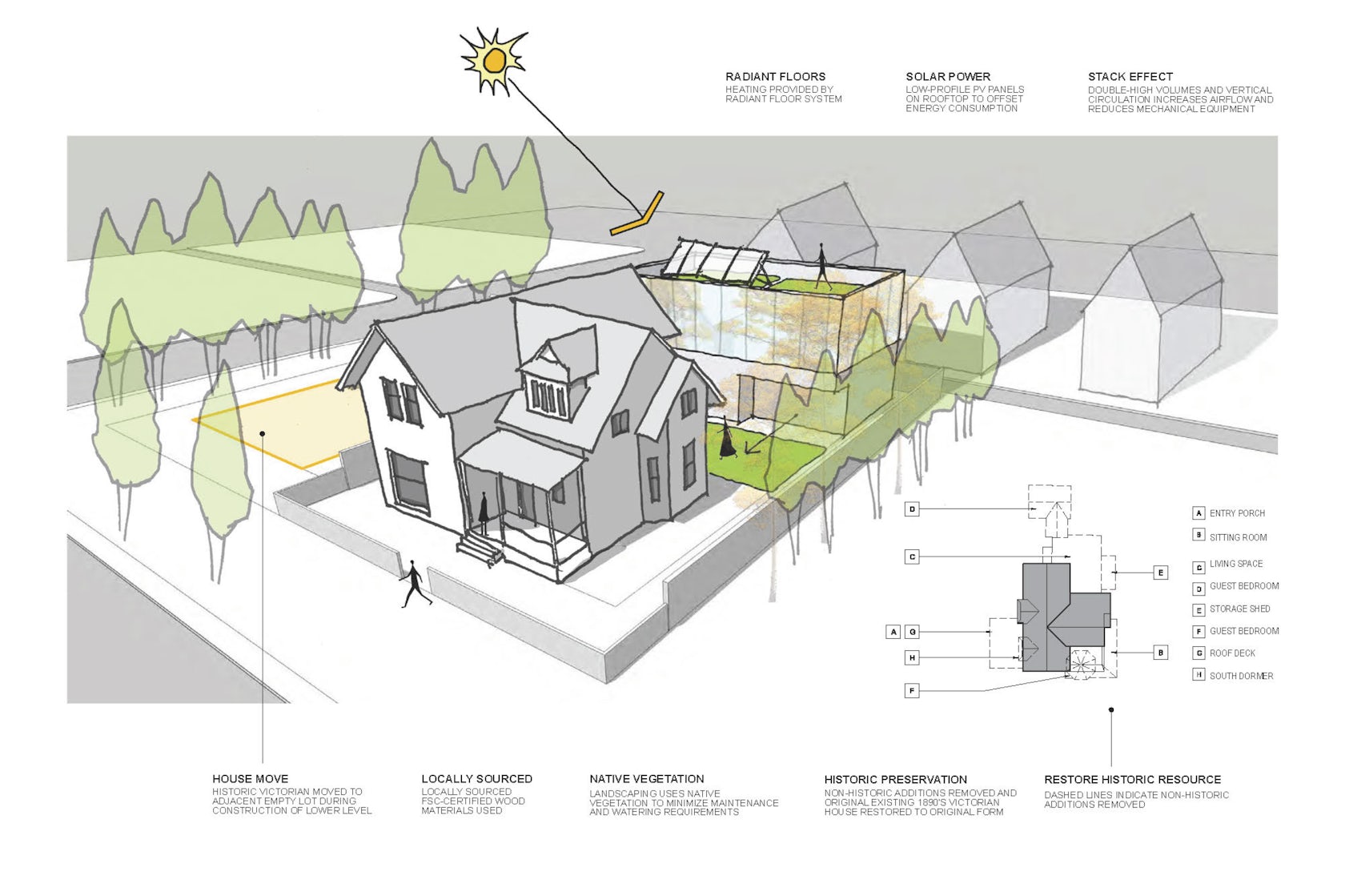
© RO ROCKETT DESIGN
Unified by these volumes, a three-story floating wood stair overlooks the lower-level rec room below. A double-height kitchen with a wood gabled ceiling above vertically expands the plan, filling the spaces with light, and spills out to the courtyard and addition beyond.
A modern wood and glass pavilion delicately connects to the historic Victorian, opening to the shared courtyard.
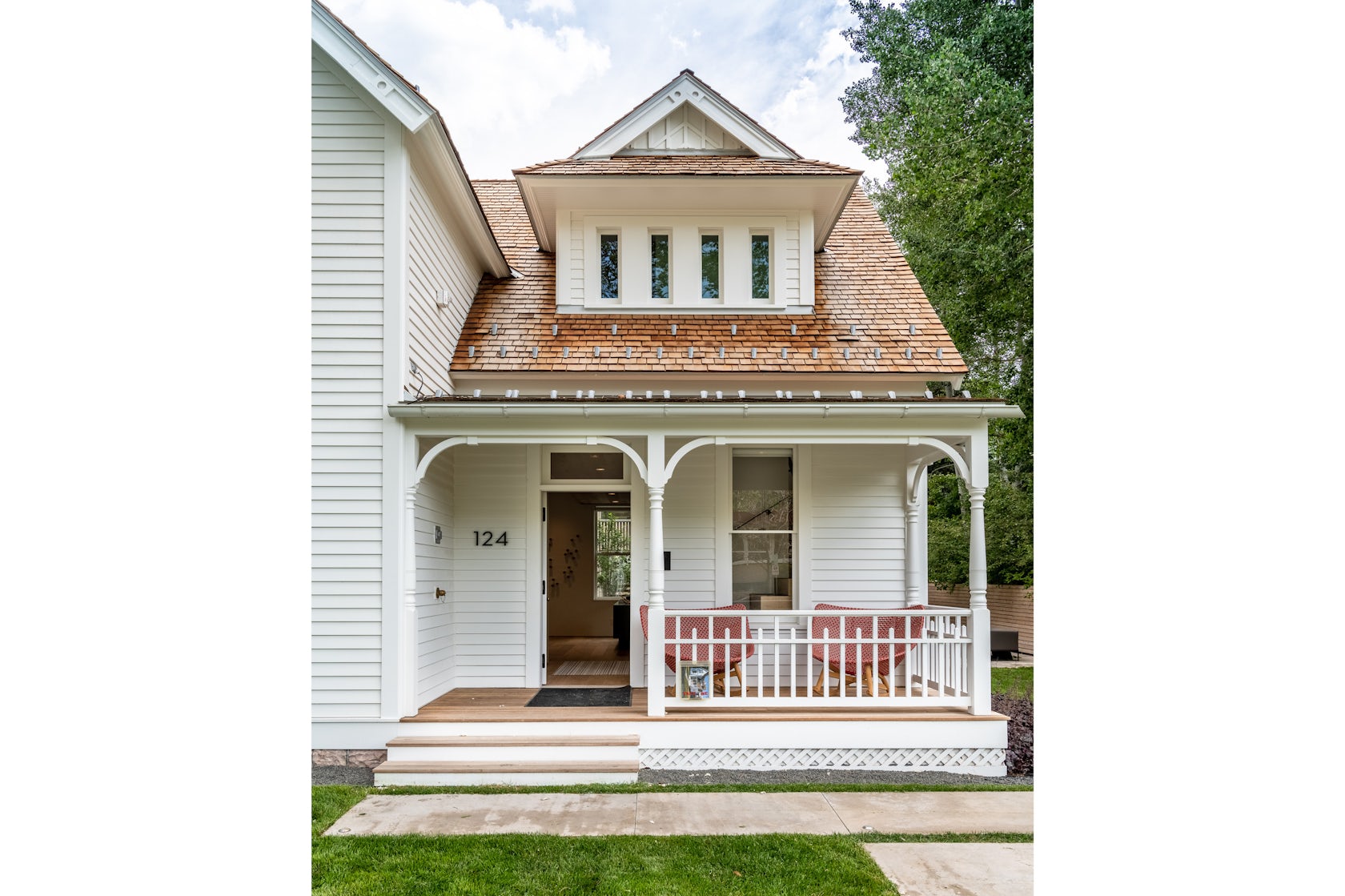
© RO ROCKETT DESIGN
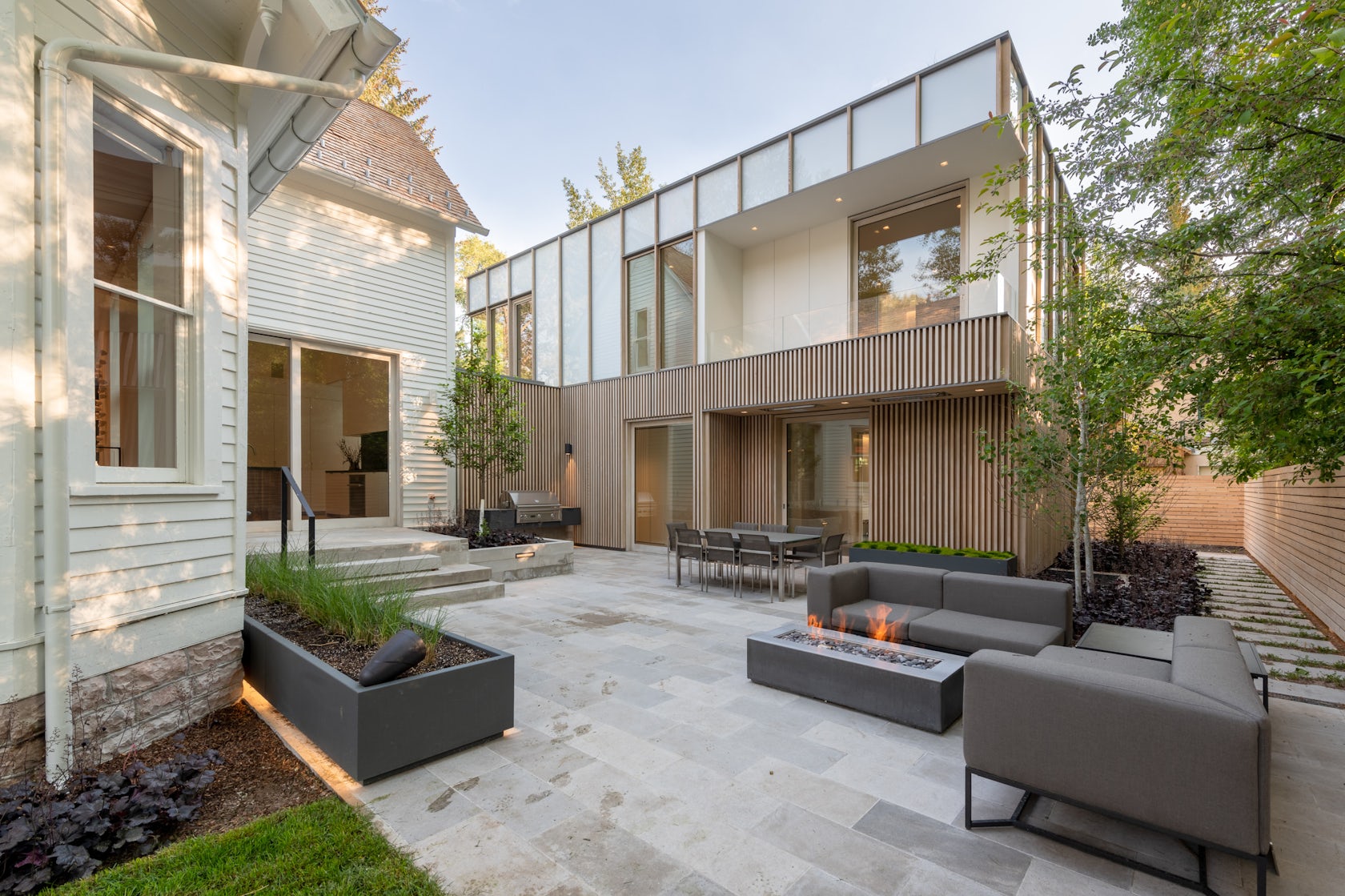
© Draper White
It’s milky-white glass cladding sitting atop a subdued ground-level base of light cedar vertical siding is designed to softly reflect the mountain skies and adjacent foliage above, transforming with the rise and fall of the sun and ever-changing mountain environment. Within, light filled bedrooms with views of the mountains and internal courtyard, provide peaceful refuges amongst large Aspen and Cottonwood tree canopies..
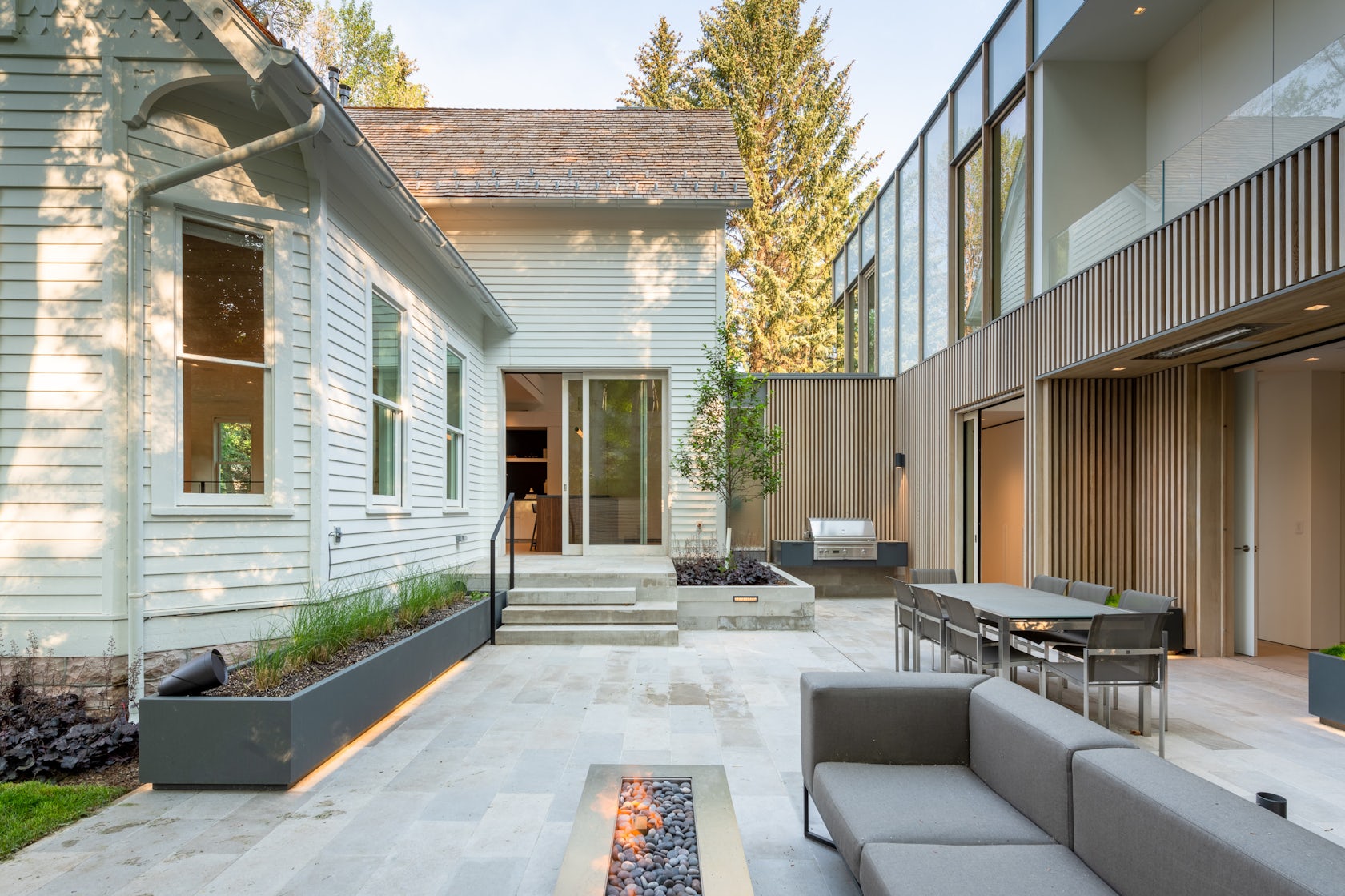
© Draper White
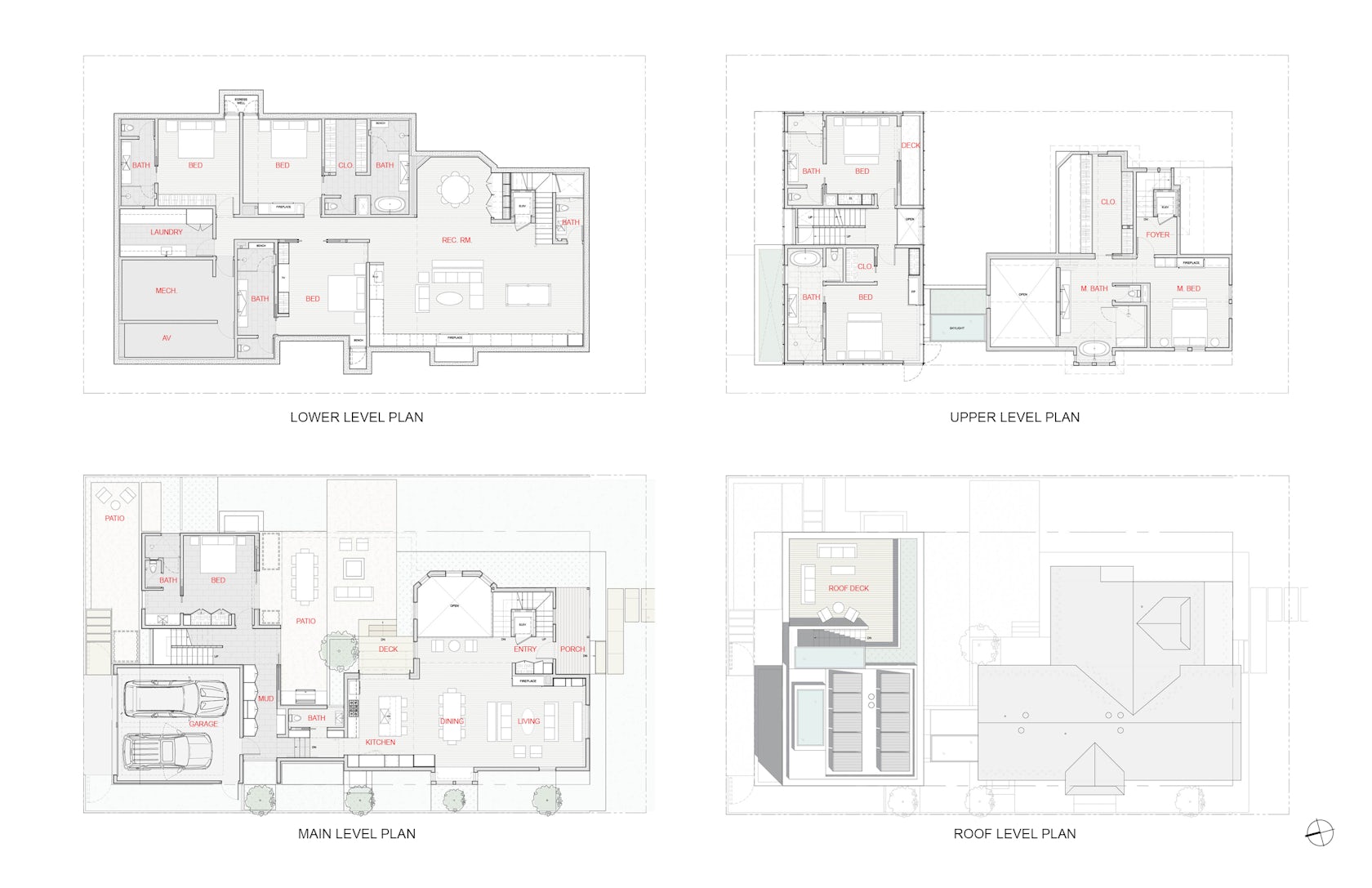
© RO ROCKETT DESIGN

