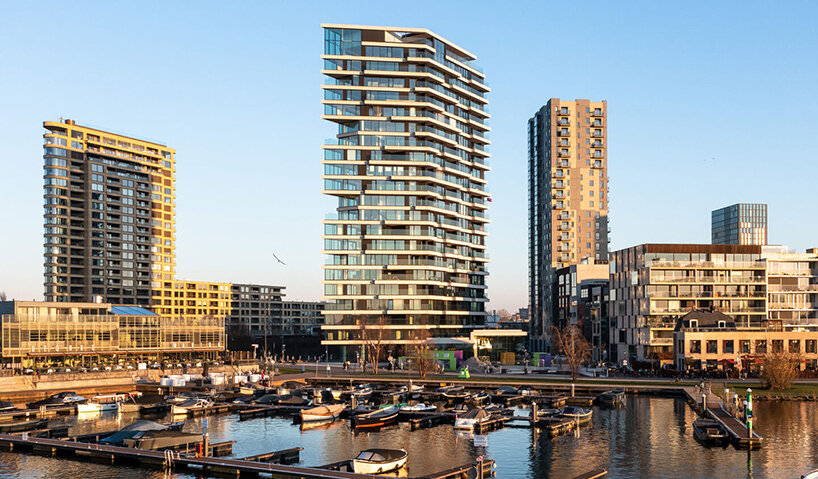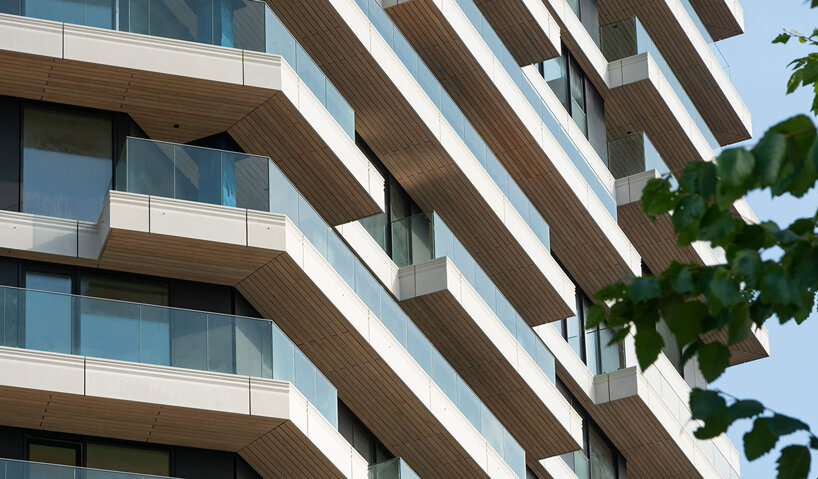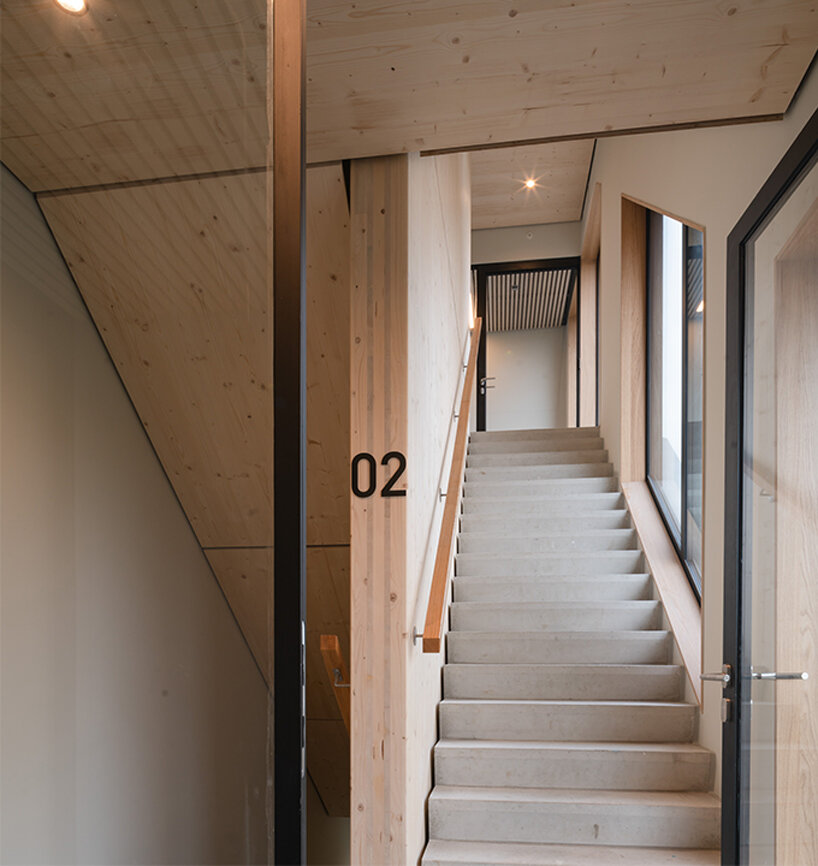Arup’s highest timber-hybrid tower block in the Netherlands is completed
Haut: Netherlands’ tallest timber-hybrid building
‘HAUT’ takes shape as the Netherlands‘ tallest timber-hybrid residential building designed by British architecture firm Arup. Standing 21 floors tall, the project was conceived as part of the country’s commitment to becoming climate neutral by 2050. With its focus on reducing the building’s carbon footprint, the high-rise tower is a thoughtful example for future cities, combining innovative sustainability with high-quality architecture.
According to the architects, in 2021, more than 80 dutch companies signed the Green Deal Covenant Houtbouw of the municipality of Amsterdam, which means that the city is engaging in the goal of constructing at least one in five buildings using timber as the main material, from 2025 onwards. Utilizing timber is one of the most effective ways of accelerating decarbonization, as the production of this bio-based material doesn’t emit any CO2. All images by Jannes Linders
All images by Jannes Linders
an energy-positive exterior
In collaboration with developer Lingotto, team V Architectuur (see more here), and timber specialist Brüninghoff (here), Arup (here) has developed the revolutionary residential tower spanning 73 meters in height. ‘HAUT’ utilizes timber where possible, generous glazing surfaces, and concrete and steel when necessary. This way, more than 2000 cubic meters of timber were used obtaining a reduction of 50% compared to a conventional building. On the other hand, the foundation, basement, and elevator core are made of concrete, providing stability to the main supporting structure and also contributing to the fire safety of the building.
In a bid to optimize openness, heating, and lighting conditions, the design team opted for triple glass and integrated PV panels for the facade. Besides, rooftop photovoltaics have been placed, generating enough energy to supply the entire building with electricity.
A climate-friendly high-rise STRUCTURE
With its transparent yet robust silhouette, the structure achieves worldwide impulse prompting an increasing number of people to embrace the natural qualities of timber. To make the most of this resource, Arup embarked on a search for an innovative and affordable technical solution for the mezzanine floors. In response, a custom-designed precast timber-concrete hybrid floor plate was formed.
The mezzanine floors include a 16cm cross-laminated timber (CLT) deck anchored to 8cm of concrete. In order to avoid vibrations and noise passing through the neighboring apartments, the connection of floors to the walls and façade is executed in solid concrete. Subsequently, the lightweight floor panels were lifted from the factory, stacked on top of each other, transported to the building site, and hoisted into place.
The iconic building has obtained the BREEAM certification, both in design and in structural engineering — an acknowledgment granted to only a few high-rise residential buildings globally. In addition, the tower features an ATES system, sensor-controlled installations, and low-temperature underfloor heating, making it one of the most climate-friendly high-rise residential buildings in Europe. To contribute to biodiversity, a rooftop garden with rainwater storage and nest boxes for birds and bats took shape.

project info:
Name: HAUT
Architects: Arup
Collaborators: Lingotto, team V Architectuur, timber specialist Brüninghoff
Location: Amsterdam
Photography: Jannes Linders
christina petridou I designboom
apr 02, 2022




