Art House: The Inspiring Architecture of Art Studios
Architects: Want to have your project featured? Showcase your work through Architizer and sign up for our inspirational newsletter.
Art studios are often described as the window into the soul of an artist. They are places where the evidence of mistakes is retained upon walls and floors, windows and doors, privately exhibited to inform and teach in a journey of discovery and creation. Art studios can tell the stories of the development and the disasters that occur over the many years that it takes to hone a craft or a style. A studio can be a deeply personal space filled with emotion that resonates with the inhabitants and visitors alike. They are a wonder to experience and explore should you ever be so lucky.
Many studies suggest that a solid exposure to art and art creation from any age promotes physical and psychological well-being. Giving individuals the time, space and materials for creative expression can reduce stress, increase memory and strengthen social connections. In a time where creative thinking is a hugely valuable commodity, society undoubtedly stands to gain from an investment in the arts and art education: higher levels of civic engagement, social stability and economic upturn have been recognized in places where the surroundings facilitate and encourage creative processes. Celebrating studios, centers and schools, we’ve collated a collection of some stunning spaces built to support the creation of art.
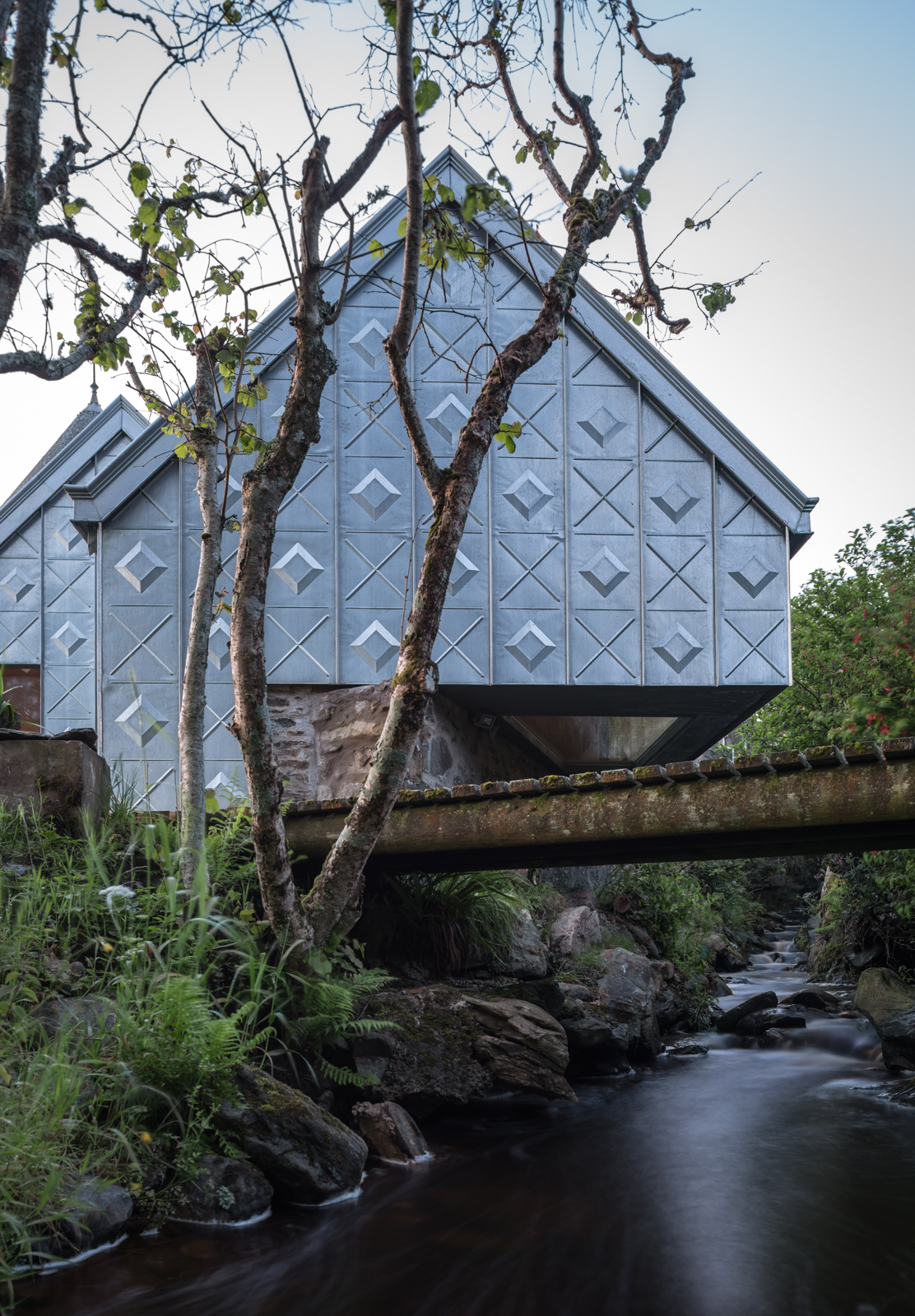
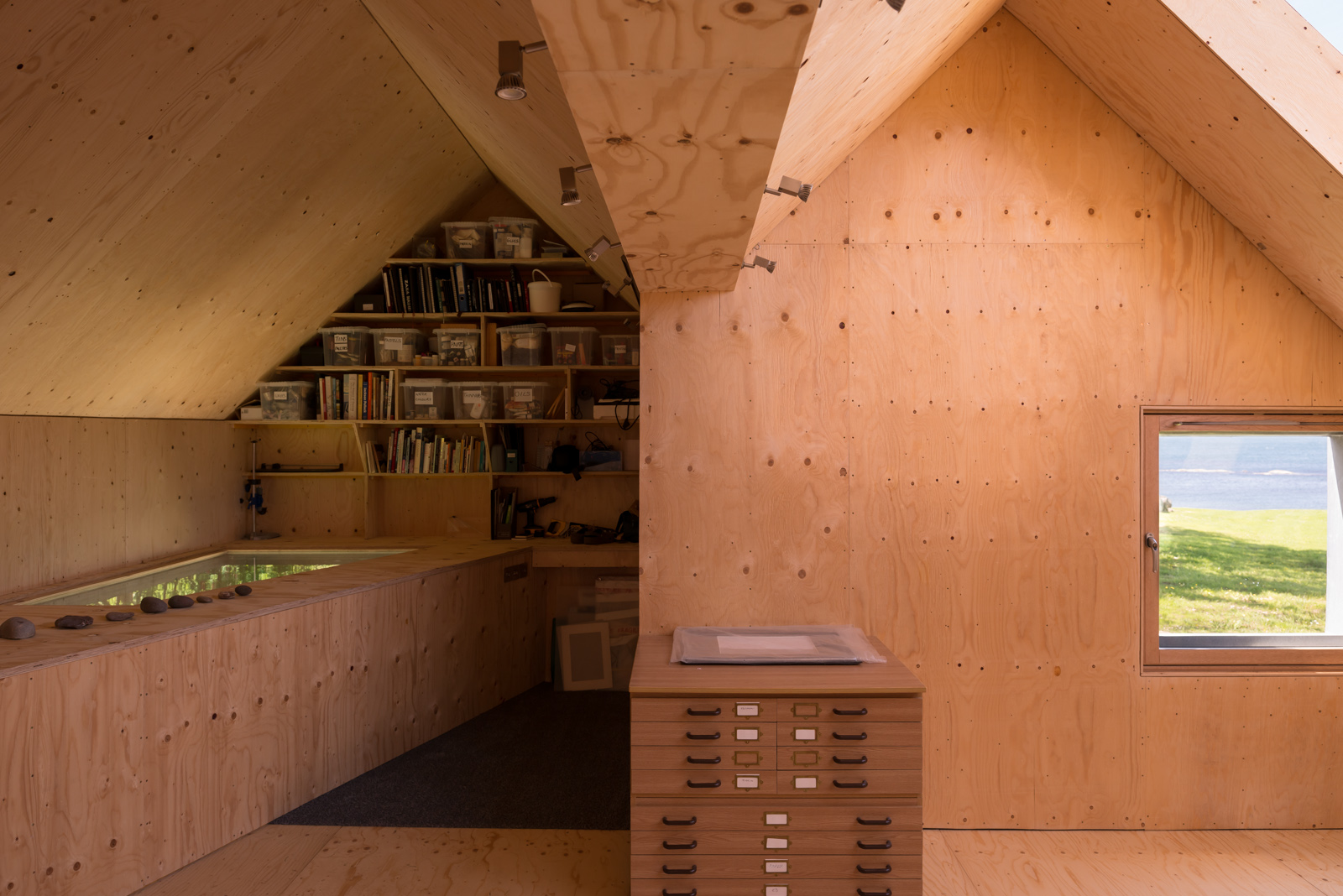
Photographs by Johnny Barrington
Midden Studio by Studio Weave, Kintyre, Scotland, United Kingdom
Studio Weave describes Midden Studio as the lovechild of rock and manor, drawing inspiration from the vernacular agricultural buildings, the rocky granite landscape, and the flourish of the ‘Scottish Baronial’ style present in the local area. Despite its tough zinc exterior, the studio is filled with light. The interior is stripped back in its design. An exterior entirely faced with replaceable birch ply allows the artist marks to decorate the walls and floors without complaint. The studio sits next to a fast-flowing burn filling the space with the sound of water all year round. A ‘soffit light’ allows the artist to look through the floor at the flowing water beneath.
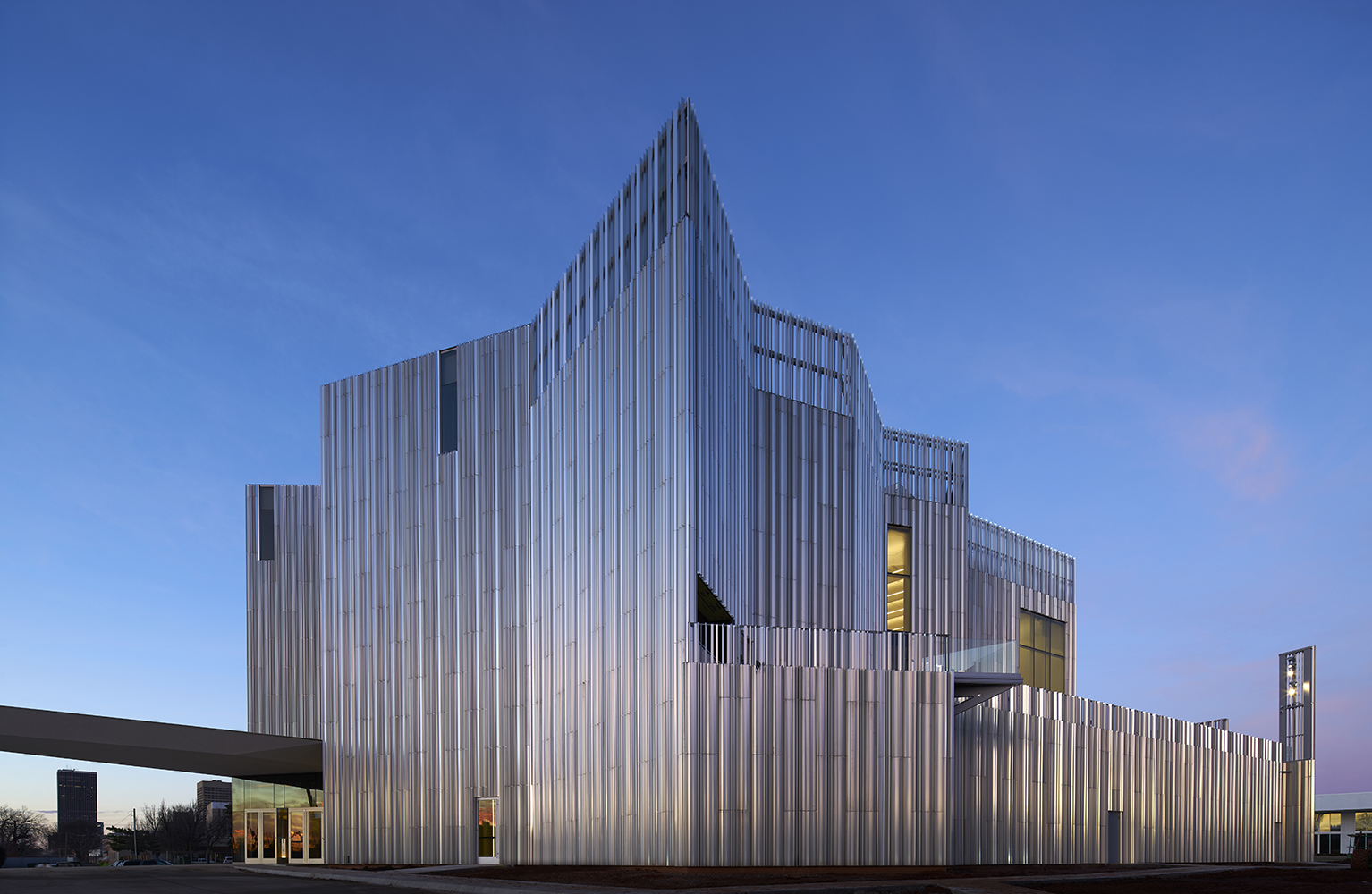
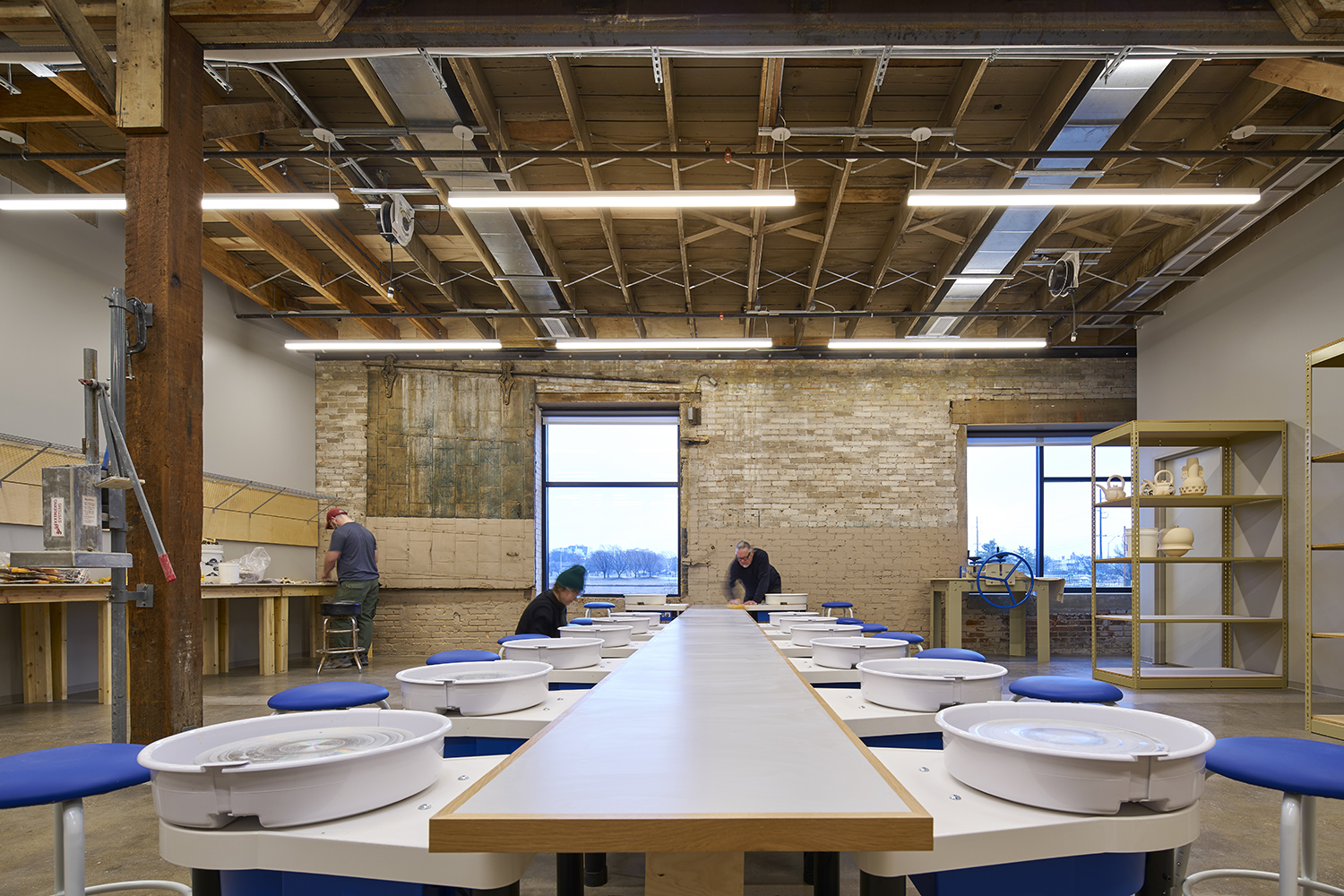
Photographs by Scott McDonald, Grey City Studios
Oklahoma Contemporary Arts Centerby Rand Elliott Architects, Oklahoma City, OK, United States
The purpose of the Oklahoma Contemporary Arts Center was to provide accessible, inclusive arts experiences in the city. Artistic Director Jeremiah Matthew Davis said, “Oklahoma Contemporary connects the art of now and what’s next to the state of Oklahoma and beyond,” “The art and innovation of tomorrow will be forged through the creative connections between different art forms and ideas. We craft partnerships with artists and organizations to foster exchange and collaboration in a space all the arts can call home.” The striking Arts Center is situated in the burgeoning Innovation District and is a multidisciplinary hub that brings together some of Oklahoma’s largest industries and employers and has quickly become a landmark in the city.
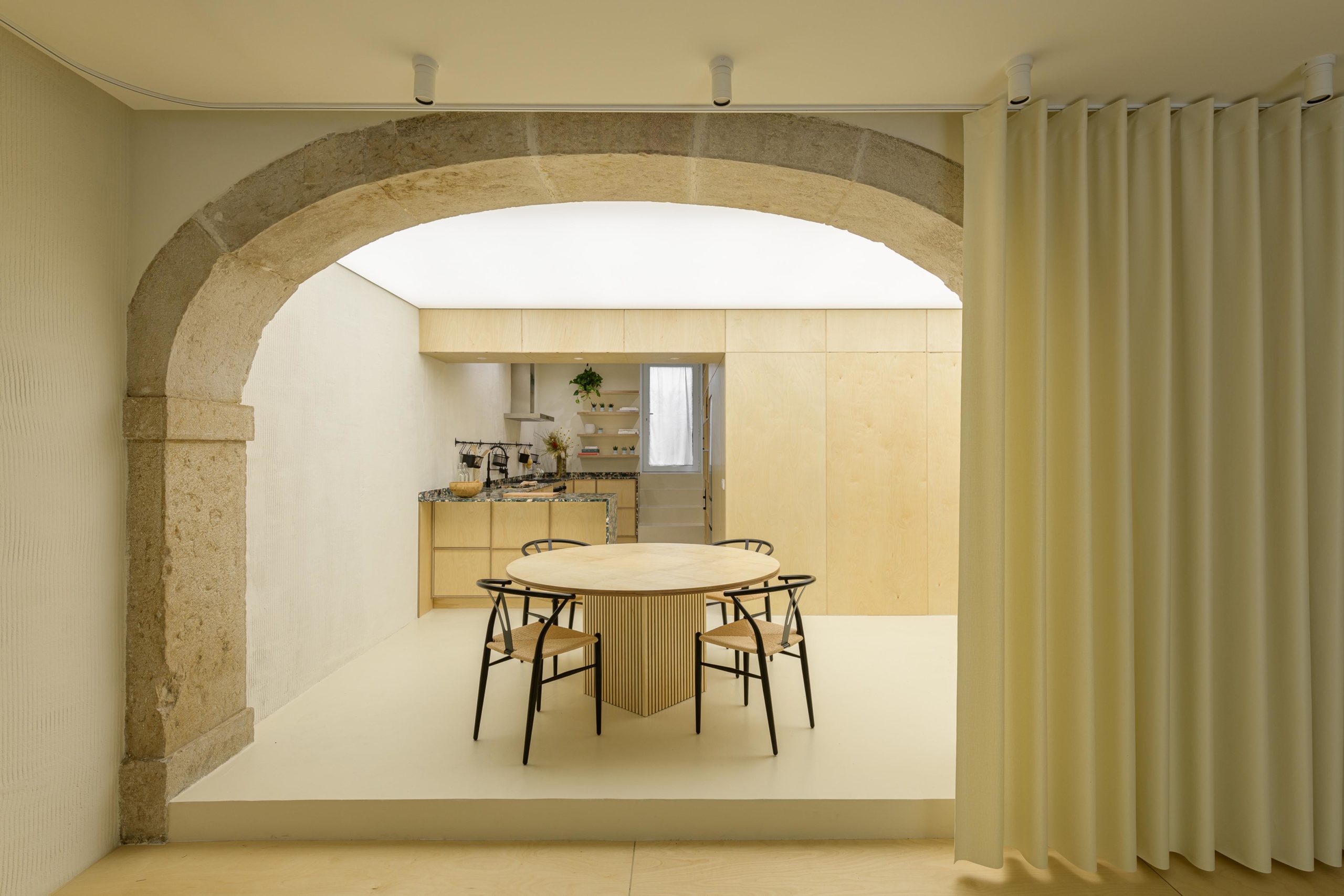
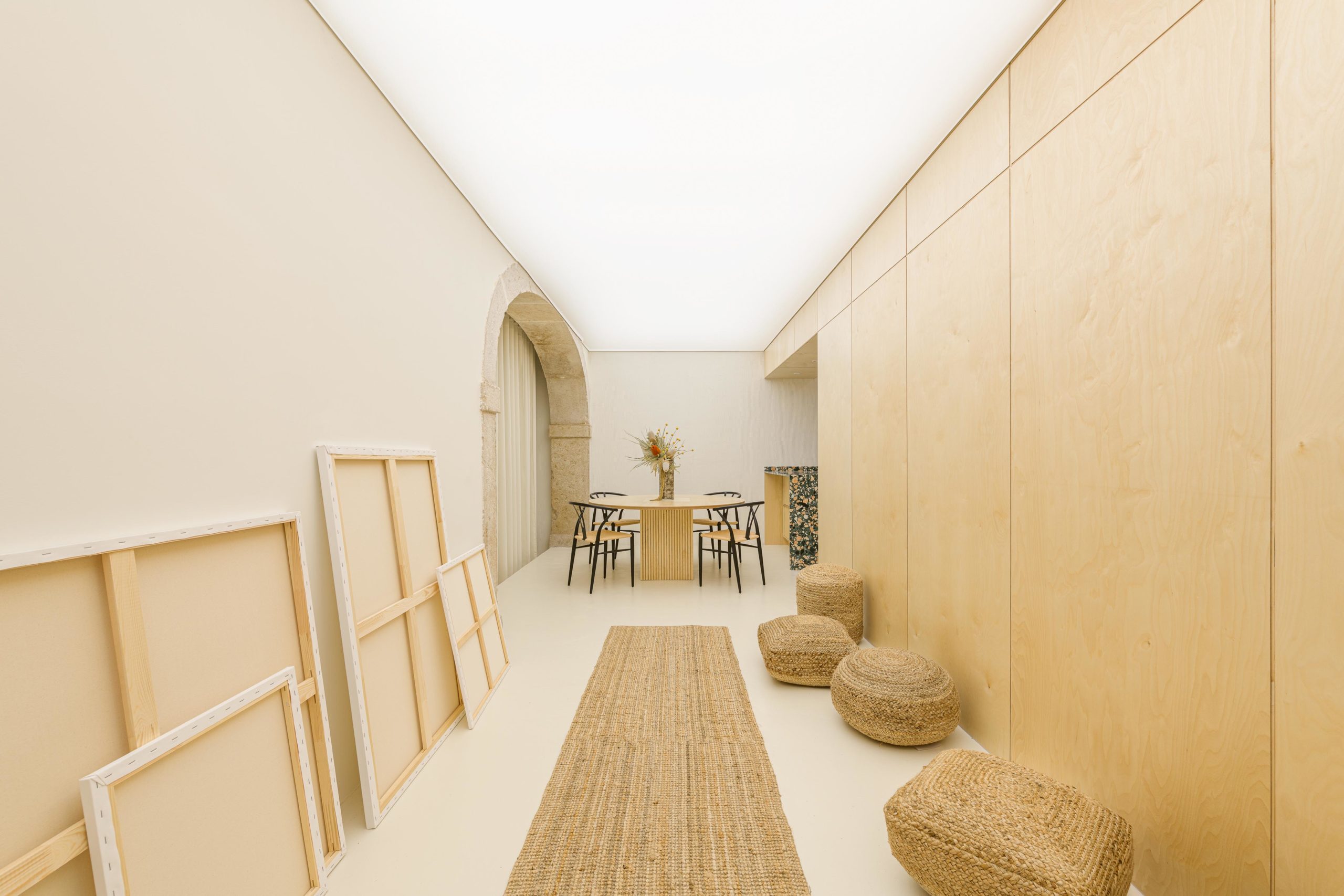
Photographs by Ricardo Oliveira Alves
OHL Cultural Space for the Arts by AB+AC Architects, Lisbon, Portugal
The Open Hearts Lisbon Cultural Space for the Arts is an experiential center dedicated to promoting innovation and healing practices through the arts by advocating and facilitating holistic learning and co-creation. The site is located on the ground floor of a 19th-century building in a narrow alley within the historic neighborhood of Bairro Alto. The space was originally very dark, oppressive and uninspiring. By incorporating intelligent lighting solutions using natural materials such as birch, composite stone, organic paint, vegan leather and locally hand-made terracotta tiles, AB+AC has created a sense of calm with a warming color palette throughout all of the adaptable spaces in this innovative studio.
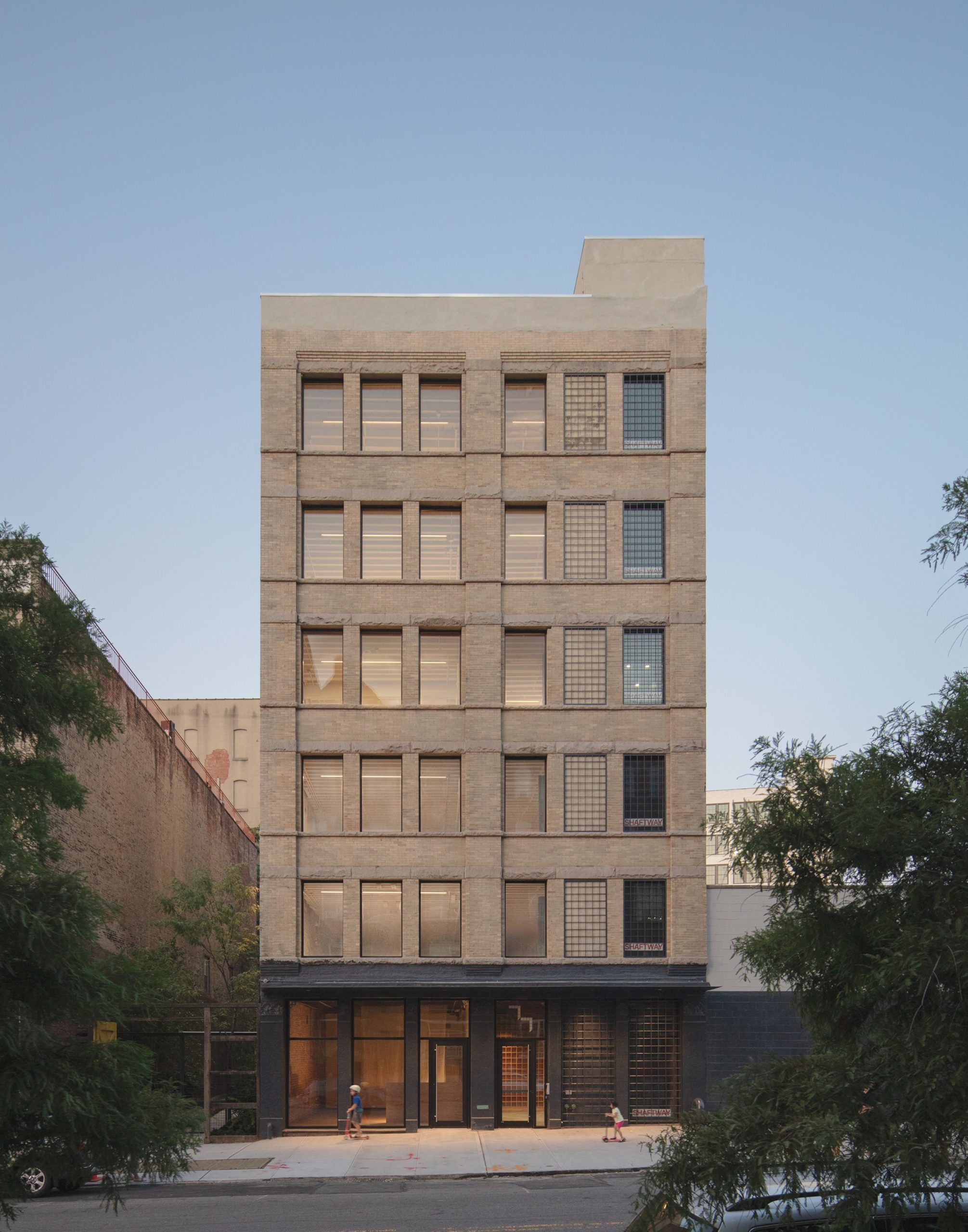
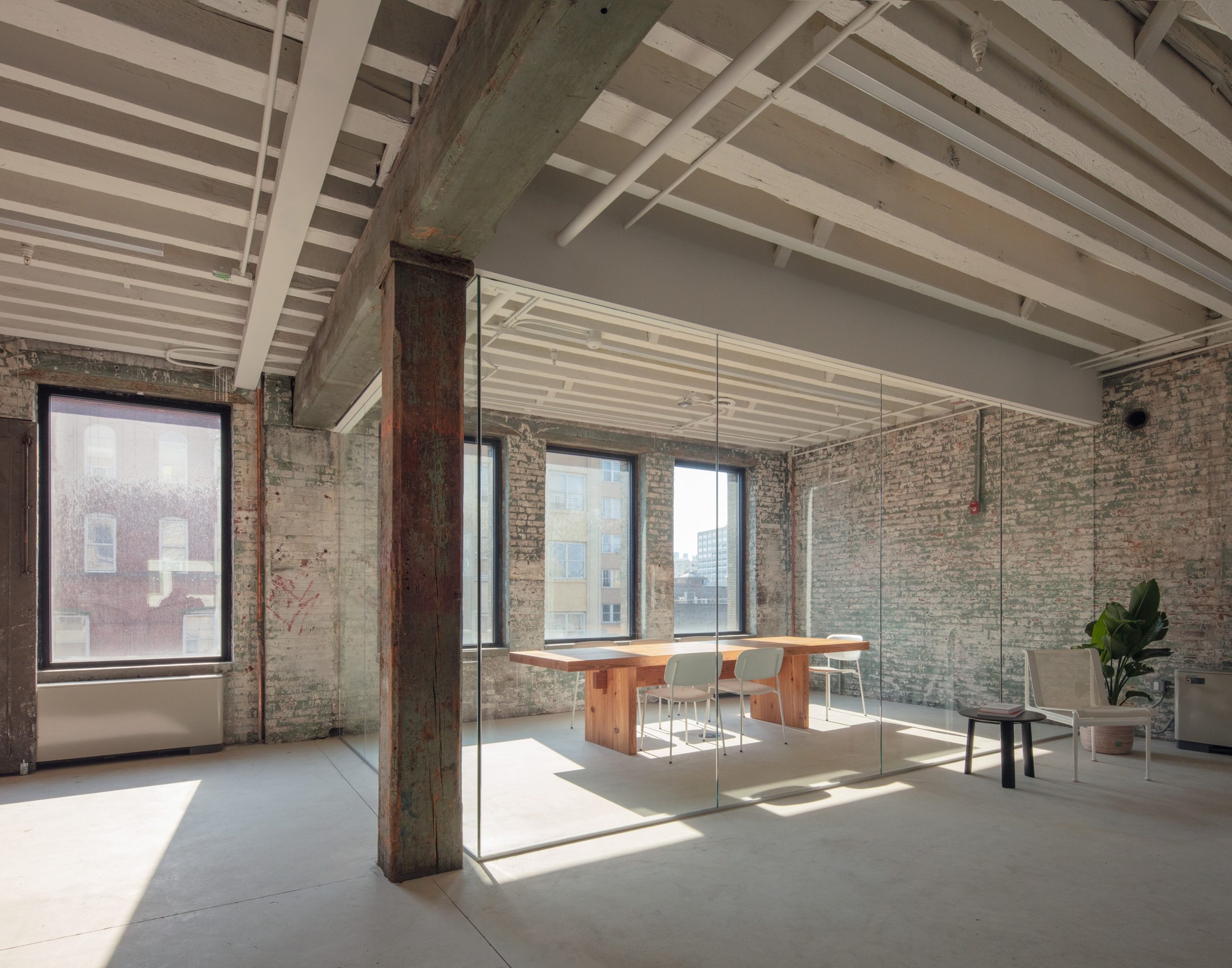
Photographs by Naho Kubota
77 Washington by Worrell Yeung, Brooklyn, Kings County, NY, United States
A six-story 1920’s former masonry factory and its adjacent buildings were taken on as an ambitious adaptive reuse project by Worrell Yeung in Brooklyn. The rehabilitation of the building was envisioned to create various studios while reinvigorating the transitional corner plot. By removing infill masonry walls, Worrell Yeung restored the storefront openings to house artists and photography studios, filling the interiors with natural light and creating a strong visual presence at street level. The corner artist studio’s large glass block clerestory was designed to bring in natural diffused light that glows like a lantern in the evening. Much of the building’s original history has been successfully retained and restored throughout the property.
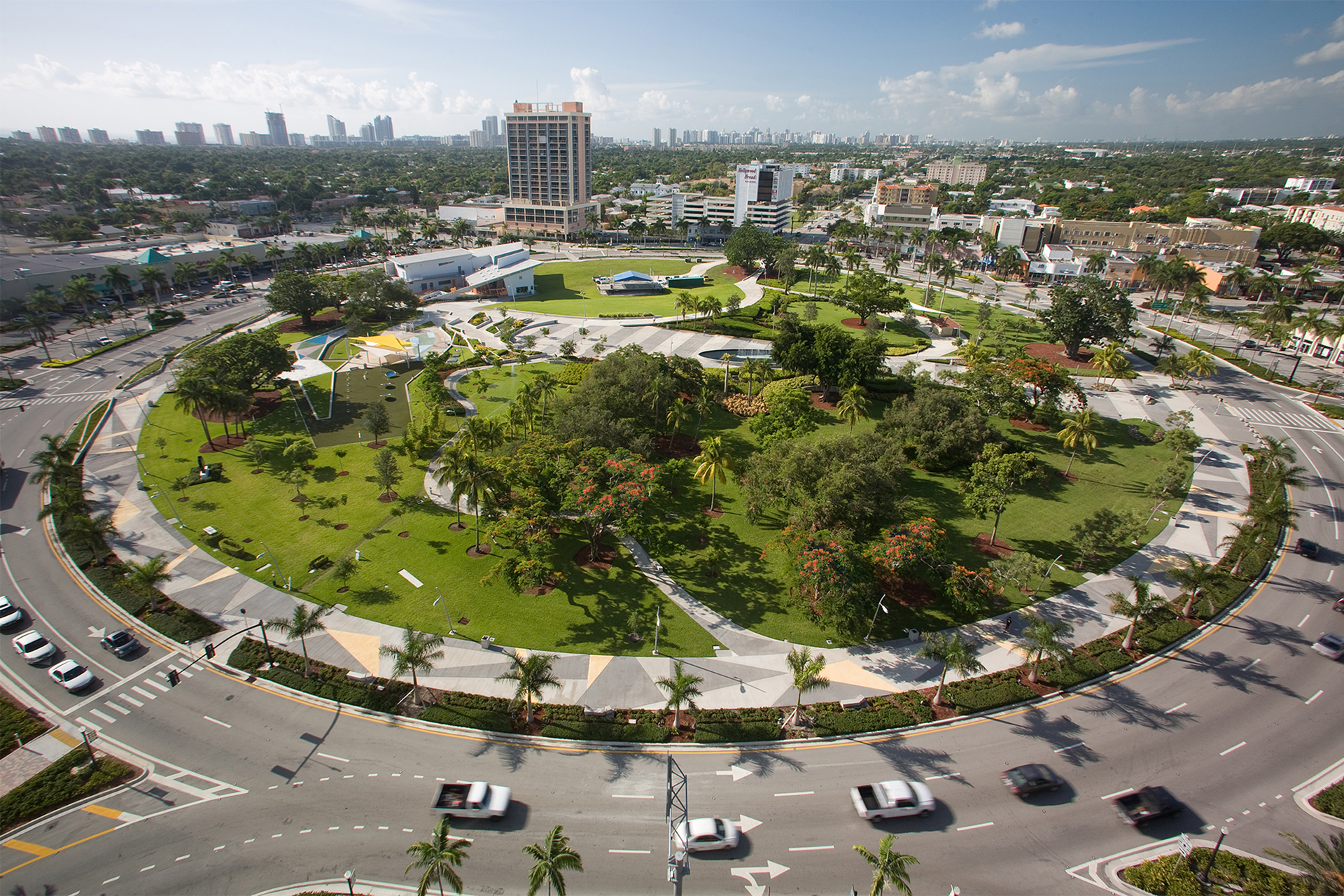
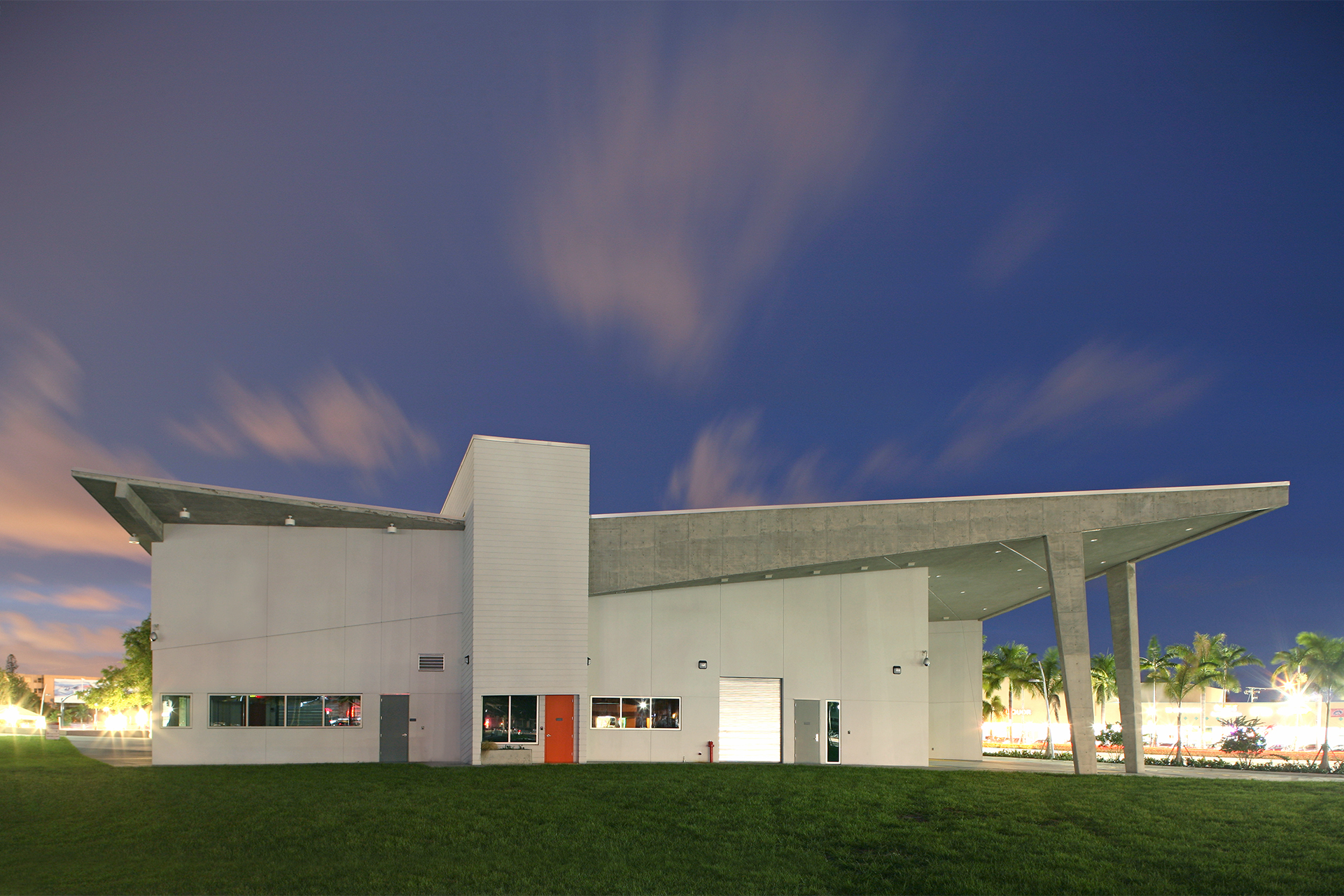 ArtsPark at Young Circle by GLAVOVIC STUDIO, Hollywood, FL, United States
ArtsPark at Young Circle by GLAVOVIC STUDIO, Hollywood, FL, United States
The ArtsPark at Young Circle is located in a 10-acre circle named after the city’s founder, Joseph Wesley Young, at US 1 and Hollywood Boulevard in downtown Hollywood. The outdoor ArtsPark is designed for residents and visitors to engage in a variety of artistic endeavors. The space incorporates community classes, a glass blowing studio, metal studio, painting studio, exhibition program, classroom and support facilities, outdoor covered classroom spaces, and the Performing Arts Pavilion with lawn seating, a state-of-the-art stage, equipment, and support spaces. The vibrant landscaped park has become an influential cultural center for creating and supporting art. 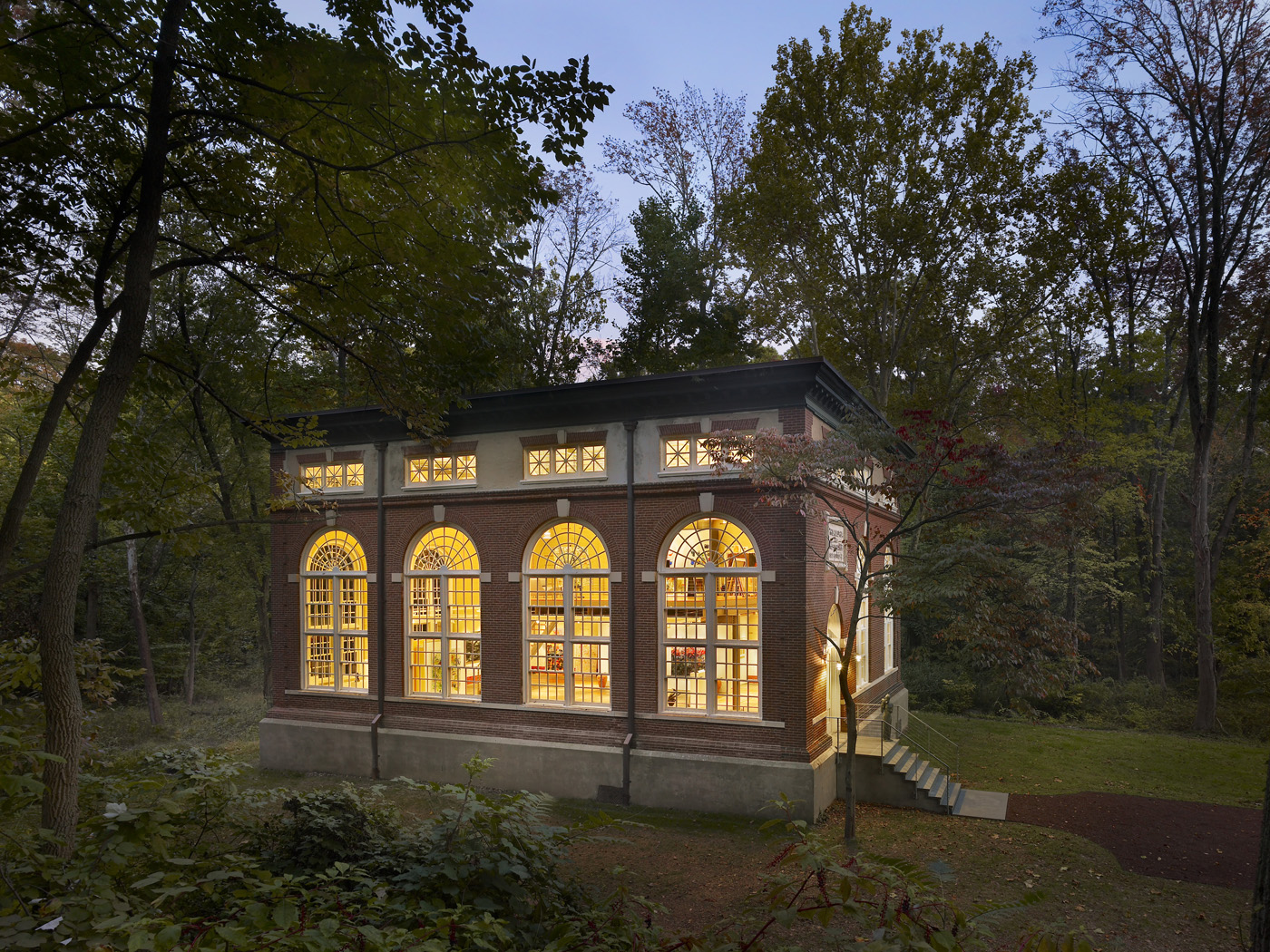
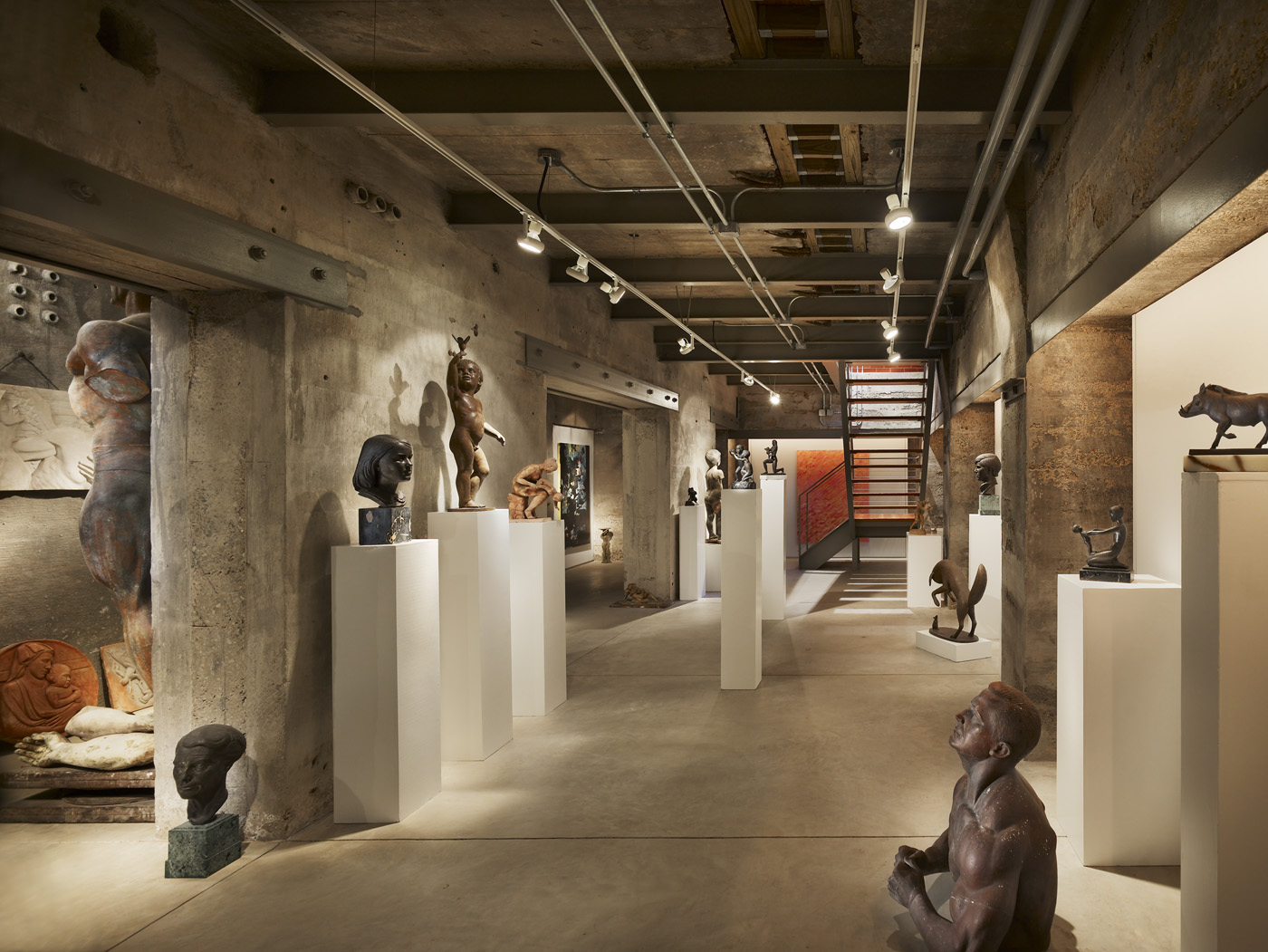 Painting Studio & Gallery by MGA Partners Architects, Villanova, PA, United States
Painting Studio & Gallery by MGA Partners Architects, Villanova, PA, United States
The painting studio and gallery designed by MGA Partner Architects was once an electrical substation building for the Philadelphia and Western Railroad in the 1900s. Left abandoned, the current owner’s father used the unusual space as a sculpture studio in the 1950s. After discovering the remains of plaster casts and works long gone, the owner decided to renovate the building as an art studio for his wife (a practicing fine artist) and a gallery to showcase his father’s past works. The structure is unique in its design, and its purpose. Remnants of the building’s history can be experienced throughout the spaces, including exposed conduits, ceramic conductor heads and steel hangers, all left in place and add to the industrial character of the building.
Architects: Want to have your project featured? Showcase your work through Architizer and sign up for our inspirational newsletter.
