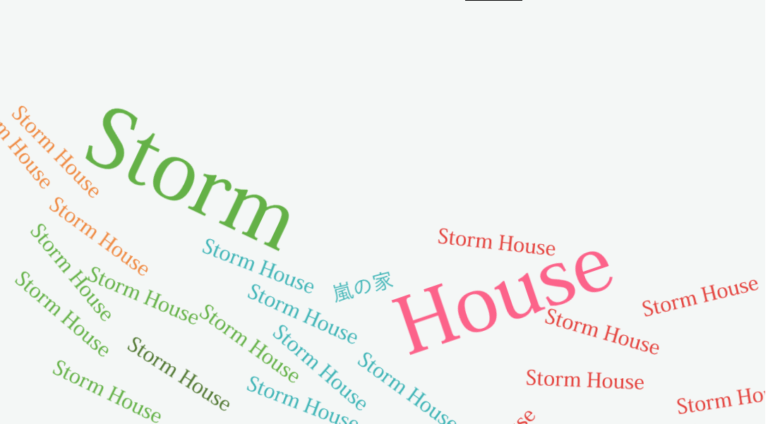Art Centre Vihrony / Vision Consulting
Art Centre Vihrony / Vision Consulting



Text description provided by the architects. Bulgarian studio Vision consulting has been working for almost three years within the challenging technical constraints of existing school canteen building transformed into an Art centre.

Originally the existing building was built in the early 80 s, and had typical design characteristics of Communist era. Local people without any qualification had been involved in the works which reflected on poor construction quality. The character of the building and public realm were dated and did not encourage the visitors to linger.





The building has been abandoned for years and almost ruined. At least 30 % of the load bearing structural members were missing which added more challenge to the already tight budget. However our proposal aimed to reuse the existing structure whilst improving the quality of the facades and increasing the gallery space. A proactive approach to sustainable reuse put the retention of the existing basement to first floor structure at the forefront of the design.

The regeneration of the centre was impeded by a number of challenges particularly in the time frame of 2020-2022. Our response was to simplify the design and focus on three dimensional thinking rather than on expensive materials.

On the Ground floor level all partition walls of the old canteen were demolished to simplify the space and provide more spacious exposition area to the Gallery.

The project introduced an all new top floor extension with Art Depot to accommodate a lifetime Art Collection of the Client. The goal to provide open space layout free of columns was achieved by designing a single span timber frames. Innovative engineering and contemporary structural techniques applying Glulam and epoxy timber column-rafter connections was adopted.

The slab between Ground floor and First floor levels was partially demolished which added more volume to the space and more flexibility in terms of art showcasing.

During the design process we worked in close collaboration with artists to enhance craftsmanship and art involvement in the project. The entrance area features a floor to top façade cladded with reclaimed timber manually formed and etched by a local artist. At least 70 % of the materials were reused in a form of public art. Some of the materials available on site, such as the floor terrazzo and existing concrete beams were integrated within the interior design enhancing the contrast between old and new.

The part-demolition, part-extension and complete refurbishment will reinvigorate the building into an attractive artistic destination. At least 80 % of the original structure was retained which cuts the building’s embodied carbon by over half compared to a new building.

The Framework, trough targeting realistic and deliverable interventions in the short term seeks to promote Art Centre Vihrony as a vibrant cultural place which acts as a focal point for cultural and art life in Bulgaria. This in turn will assist in the more permanent regeneration and rejuvenation of the local area.







