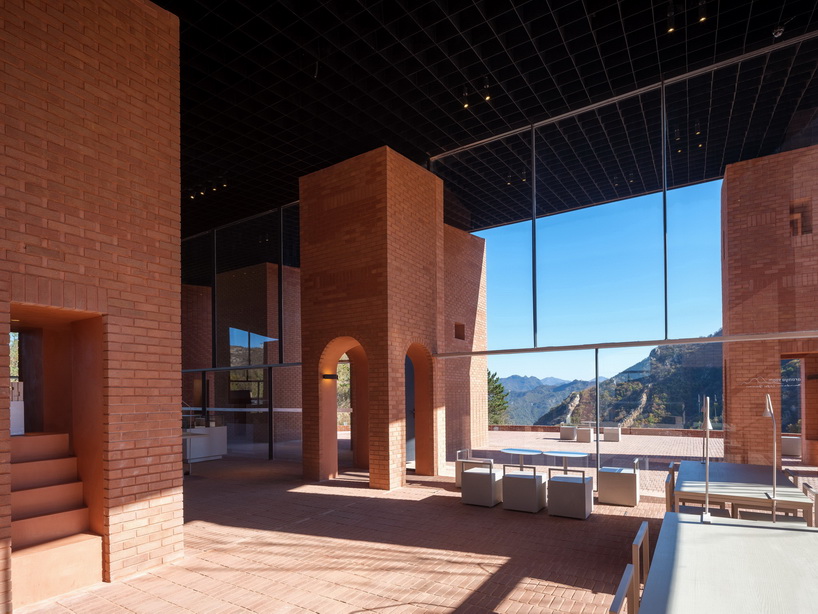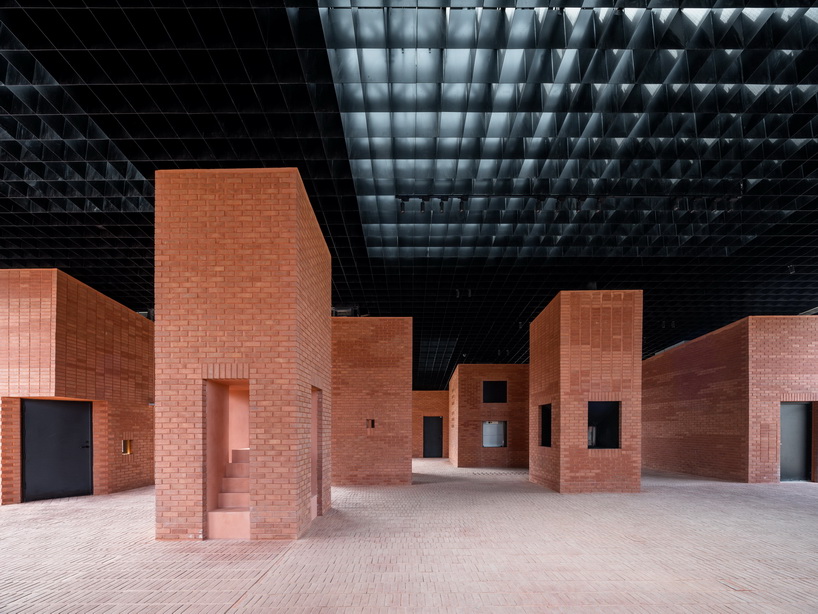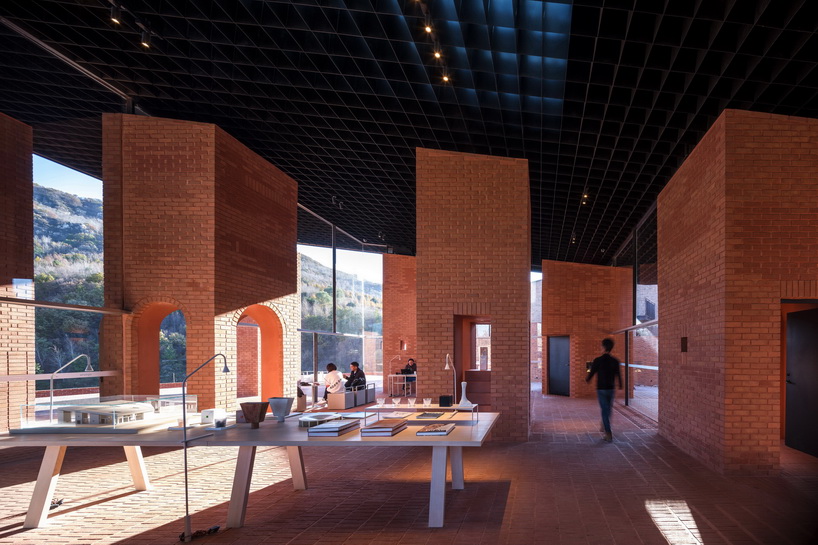art center of aranya’s monolithic brick pavilions offer fragmented views of china’s mountains
art center of aranya overlooks idyllic chengde mountains
Atelier Archmixing designs Art Center of Aranya, Jinshanling, in the mountainous region of Chengde, China. Perched on a ridge line at the peak entrance for a boutique community, the art center sits beside a winding path that connects the boundless northern mountains and the community in the valley on the other side. Due to its ideal location, the art center is not only an entrance landmark and a hub for the local community, but it also functions as a viewing belvedere to create a unique experience of the encompassing picturesque landscape for its visitors. It is composed of a large sloping roof that covers 15 monolithic brick pavilions, between which the idyllic mountain view is divided and reconnected, redefining the whole landscape and experience.

the interior space is divided by the 15 brick pavilions into three areas of various sizes-
all photography by ZHU Runzi
Atelier Archmixing designs 15 monolothic brick pavilions
In order to integrate the Art Center of Aranya, Jinshanling, into the surrounding nature and create a unique experience for visitors of the art center to enjoy the surrounding mountainous views, Atelier Archmixing creates 15 monolithic brick pavilions of various functions, organized together to form one grand, covered space. Between these, the experience of the surrounding landscape becomes an ‘encounter’ for visitors of the art center. The idyllic landscape, mountain view and light are now interrupted and divided into fragments by the 15 pavilions, and then reconnected in the imagination, redefining the whole landscape and experience and sculpting a distinct interiority. With large glazed walls and the seamlessly paved exterior square, the Chinese architectural practice blurs the boundary between the interior and exterior, blending the visitor’s experience of the inside space with their views of the external landscape.
The solid brick pavilions form the character of the building, forming a space that is both everyday and eternal, and providing an interesting visual and spatial impression of the exterior. Internally, the pillar-like pavilions divide the space into three areas of various sizes: the entrance and service area, the lounge and coffee area, and a large event space. The other ancillary spaces, including reading pavilion, kids’s hut, viewing belvedere, and entrance pavilion, are arranged around the central event space.

steel roof frame and inner space
a structural landmark amidst natural beauty
The Chinese architectural practice sought to devise a landmark out of the small building surrounding by natural beauty. It should be neither too humble nor too arrogant, while remaining in harmony with the human scale of the community street. The eastern and southern facades of the art center overlook the road below and enjoy the view of the continuous mountainscape. The northern façade oversees the villas spreading down along the hillside, while the western façade sits next to the community and acts as an endpoint of the street.
The building features a thick, volumetric, polygon roof that creates a sense of openness for the space underneath. The carefully designed height and slope of the steel grid roof give the building a low façade on the end facing the community, responding to the scale of the villas. At the same time, a volumetric base wraps around the site as a retaining wall and elevates it above the street, giving the building a monumental scale facing the mountains. The base of the wall is integrated with the building as a whole, featuring a triangular platform that is finished with a 2.1 m high shuttle-shaped form. Between this and the retaining wall of the adjacent villa, Atelier Archmixing places pedestrian steps so that visitors can ascend into the art center, or turn into the internal street of the community. The base also forms a small square on the side of the building facing the mountains. With seamless paving, this place is a spatial ending for the site that blurs the boundary between exterior and interior, and drawing people’s eye up to the mountains and sky.

15 brick pavilions divide the internal space and fragment the views out to the mountains
