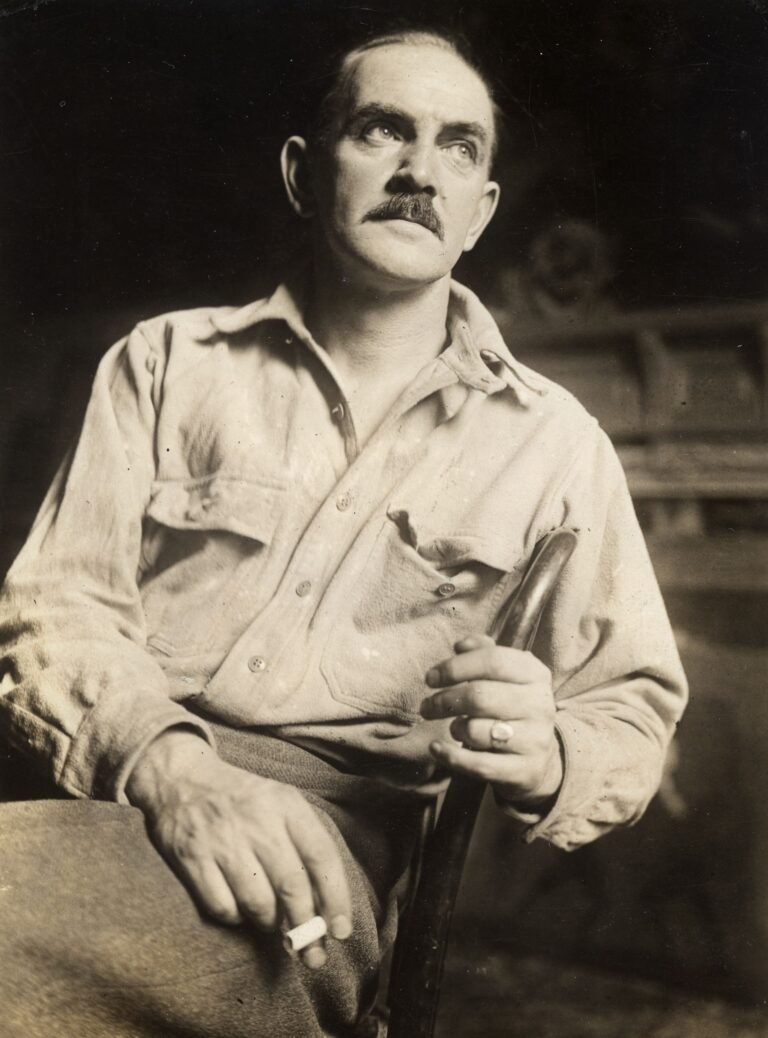ArmanArchitecture Creates a ‘Place of Trust’ at Phoenix Beirut Harbor
Phoenix Beirut Harbor – This is the site where the tragic explosion of August 4, 2020 occurred in Beirut. In Memory of the lives lost, and in the sprit of rebuilding Beirut into an equitable 21st century sea port city, our proposal reimagines the 2.1 million sq. m parcel as a New Spine of cultural, economic and accommodation hub for the city. It is a place to gather with ‘Trust’ of one another, secure and welcoming. It is a place where commerce thrives. It is a place where diverse culture is celebrated. It is a place where science, education, music & performing art has a home. In other words it is a place to live – a place to Thrive conflict free!
Architizer chatted with Arman Chowdhury AIA, Founding Principal at ArmanArchitecture to learn more about this project.
Architizer: What inspired the initial concept for your design?
Arman Chowdhury: Create a parallel spine of green and civic spaces that would give the city a ‘Living Room’, to be accessed by all neighborhoods in Beirut
With a history mired in political and sectarian strife, we recognized very early on that the master planning should be a tool to bring people together, to create a ‘Place of Trust’. To have an equitable stake in the development for all denizen of Beirut is the paramount objective. It is to demonstrate and engage the youth of Beirut that there is indeed an alternate path to the past lived history, that Beirut is from all backgrounds can live in a thriving aspiring peaceful society.
The master planning sought primarily to bring down political barriers and provide equitable engagement for all in a secured place. That becomes the guiding principle when envisioning the programs in this very opportune seafront district and unique geography.
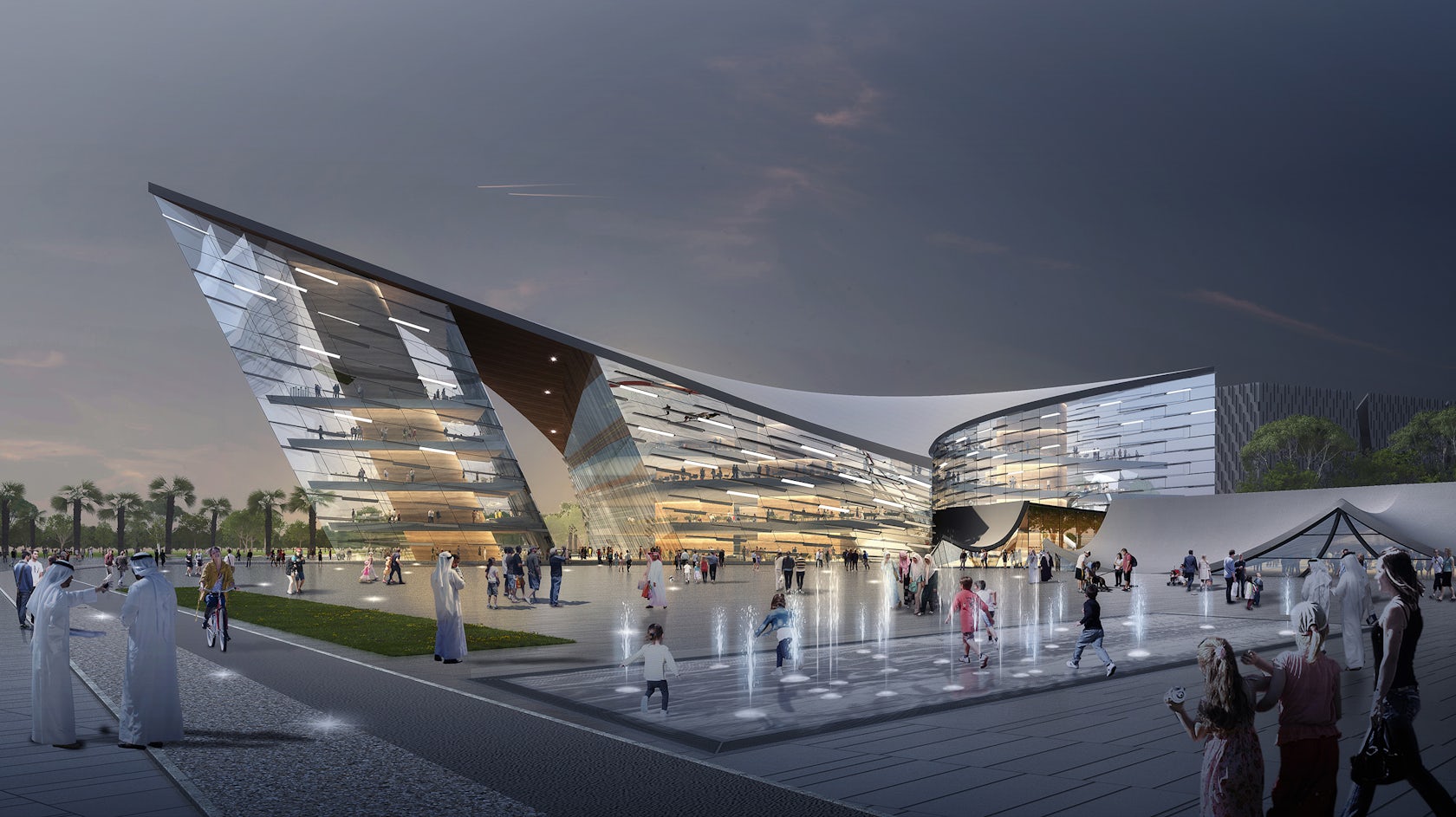
© ArmanArchitecture
What do you believe is the most unique or ‘standout’ component of the project?
This becomes a difficult question to answer, as Parts of the Whole contributes to the overall success of the scheme. But if we were to try, the ‘Standout’ components of the project would be those that gives identity and pride to Beirut, even at the subconscious level. Thus we would say it is the combination of the three main features of the waterfront in the scheme. First when we talk about identity, we evoke the image of the self, so in this case it would be the ‘A’ frame tower to the west that literally acts as the gateway to the harbor. The second in the act would be the iconic sail shaped condotel touristic development that harkens back to the maritime history of Beirut. And the third act would be the very literal water cube aquarium complex on the east end of the waterfront, where while walking through the cubes evokes the memory of the streets of old Beirut.
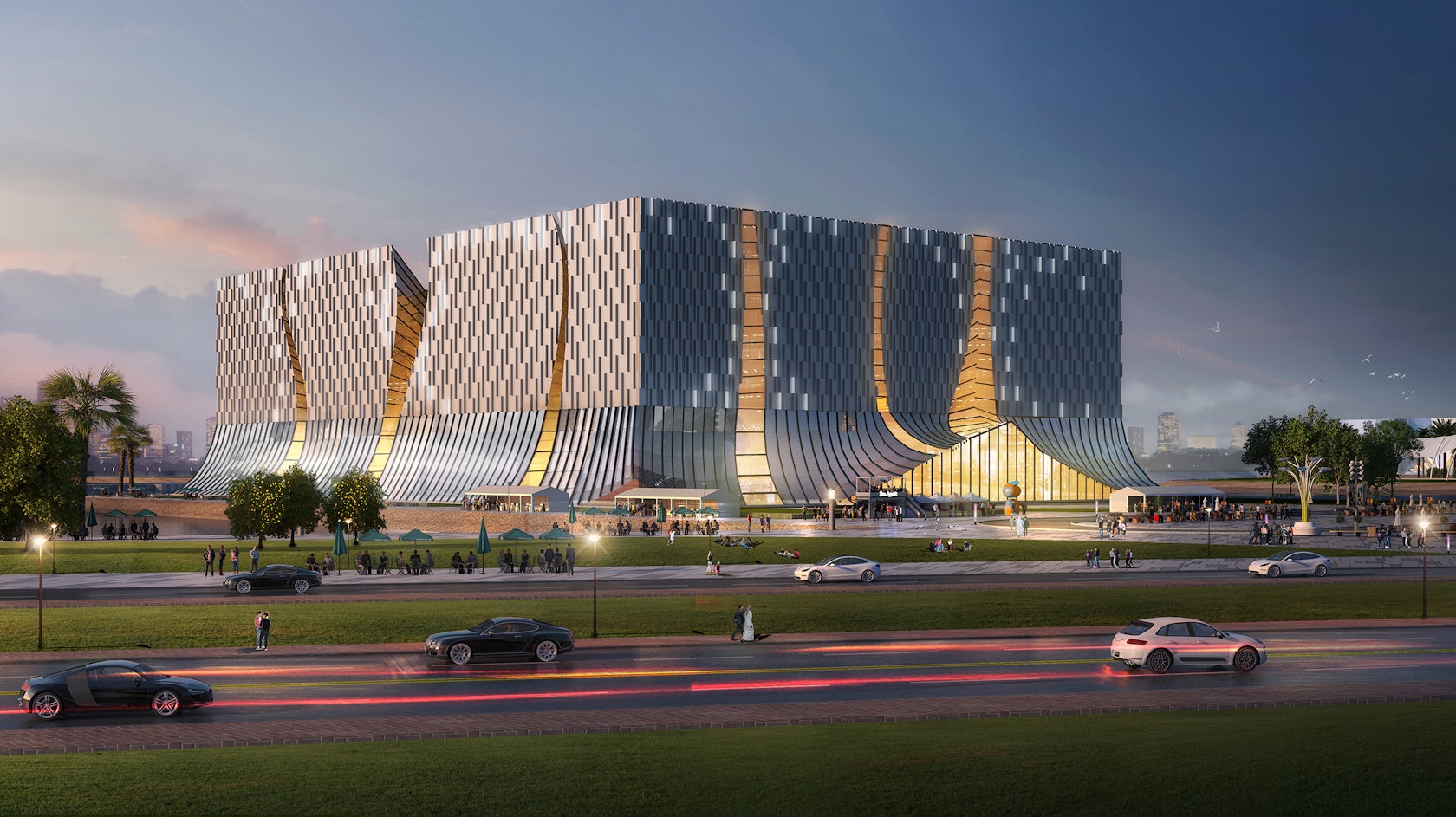
© ArmanArchitecture
What was the greatest design challenge you faced during the project, and how did you navigate it?
Believe it or not, it was none of the designed aspects of the project but to first understand the nature of the problem itself. You see Beirut has a very rich history and none of it is plain sailing. There are a lot of nuances, conflicts but Beirut is probably one of the most diverse yet coexistent society in history one may come across. We were amazed to learn the rich history of each of the sectarian groups yet were equally amazed at how one couldn’t simply walk from end of the city to the other because of underlying sectarian strife. We professed, that couldn’t be the answer for a city. So how do we propose a solution that would actually work; in not negating what has been, but to work to untangle this mistrust that has developed throughout the centuries? So through a lot of rigor we came to the notion of a neutral ‘Apolitical’ Spine that gave an alternate engagement with the city.
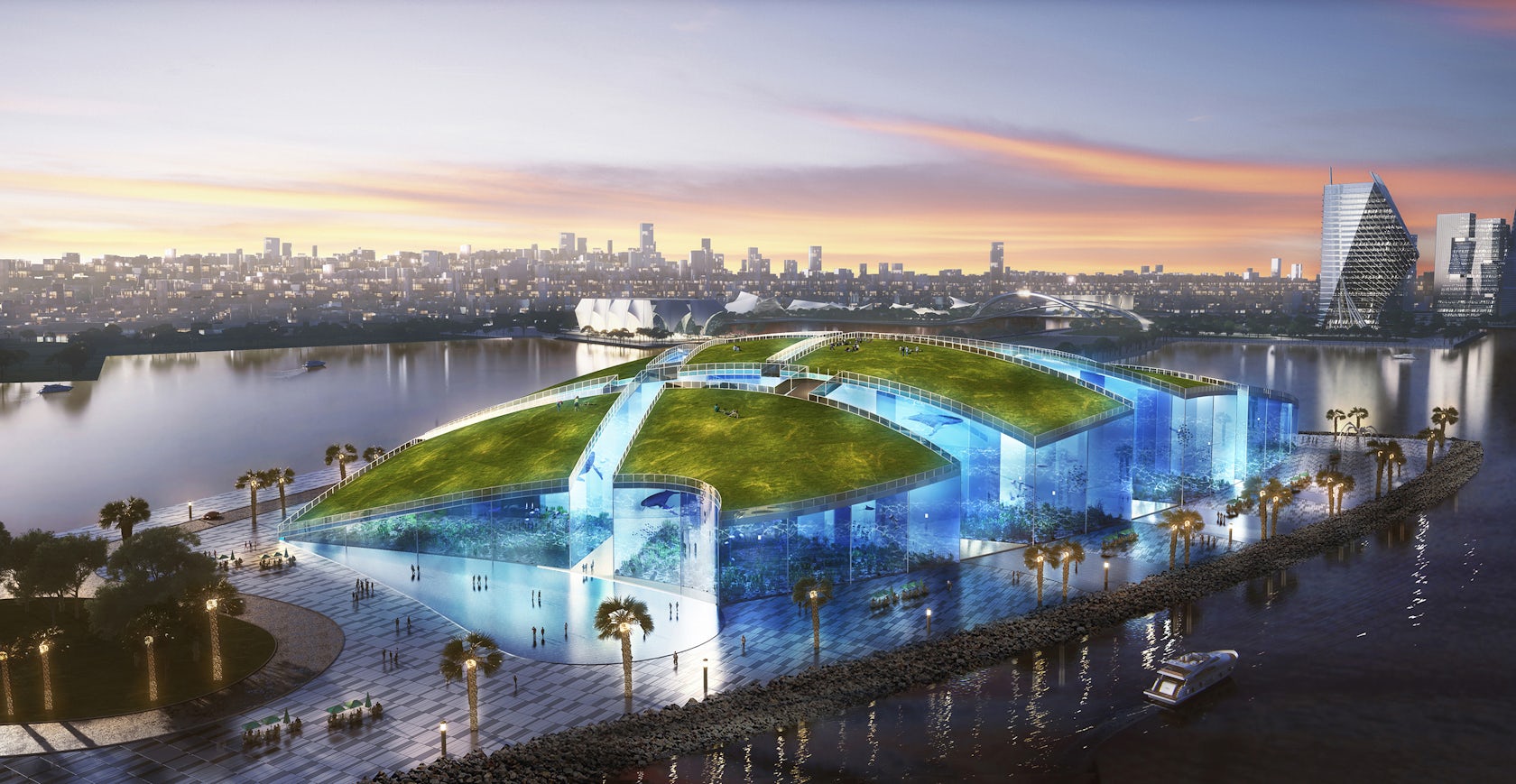
© ArmanArchitecture
How did the context of your project — environmental, social or cultural — influence your design?
Speaking for Environmental influences, we assessed that the sea port with its multitudes of shipping containers and gantry cranes cannot be and shouldn’t be the front porch of Beirut. The port has to be there for commerce, but need not be the character defining shoreline of Beirut. So our proposal was to remove the part of the port that faced residential neighborhoods and flip it to the east away from urban living.
Social construct wise, we understood there has to be sense of belonging and ownership. Each of the component of the development was strictly catered towards the displaced inhabitants and businesses by the 2020 blast. Be it the commercial, or residential towers, or the ‘Souks’, funding priority is given to those effected stake holders or be in preferential partnership with new investors.
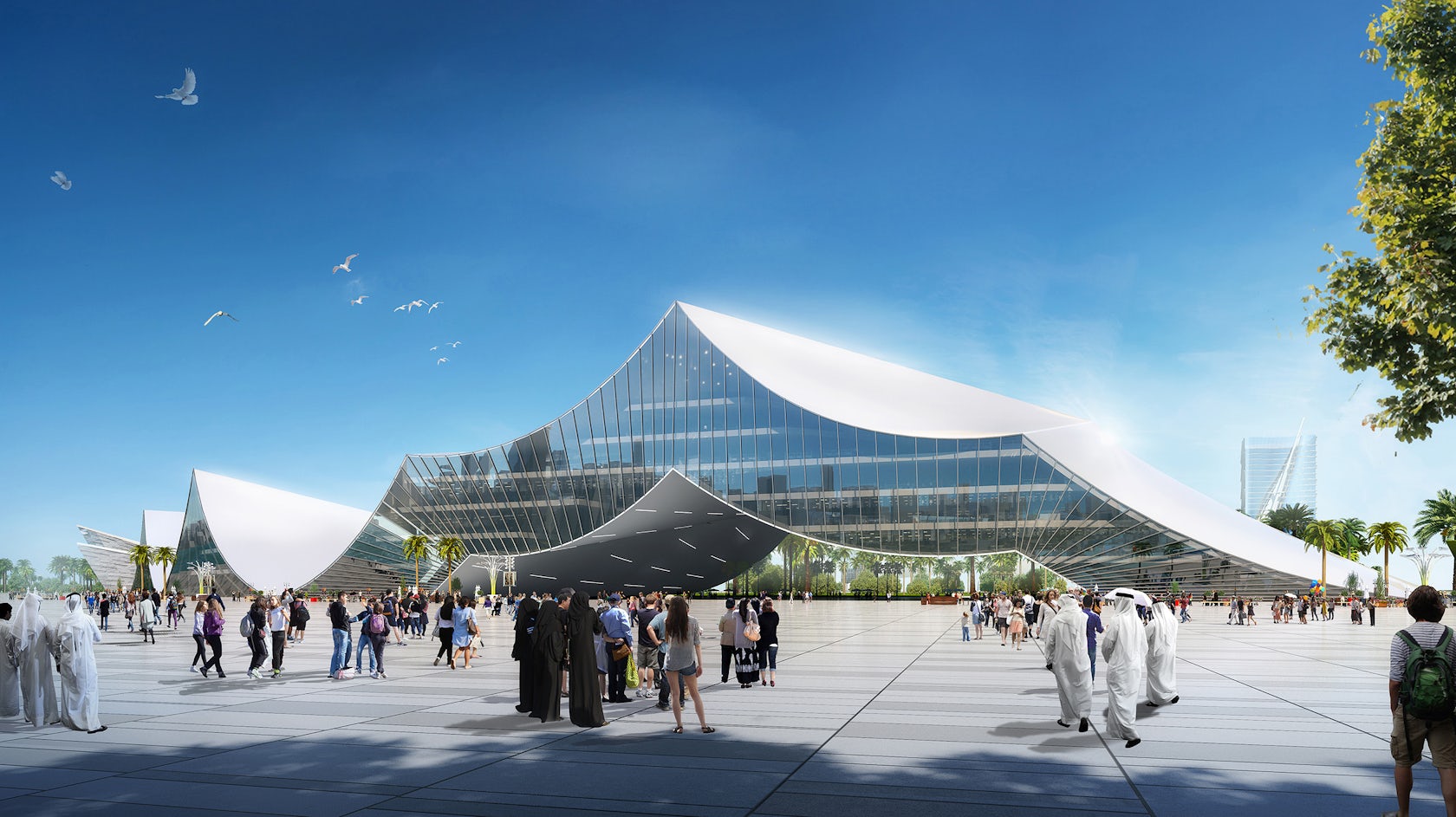
© ArmanArchitecture
How do you believe this project represents you or your firm as a whole?
We believe our architecture is NOT about architecture at all, but rather an act of bettering the groups condition. This betterment is just not keeping in with the status quo but with an answer to ‘what can be’, and then ‘what should be’. Our solution to this project, we believe, is exactly that. It is an alternate future that is not only viable but manifest the best that Beirut and its inhabitants can aspire to.

© ArmanArchitecture
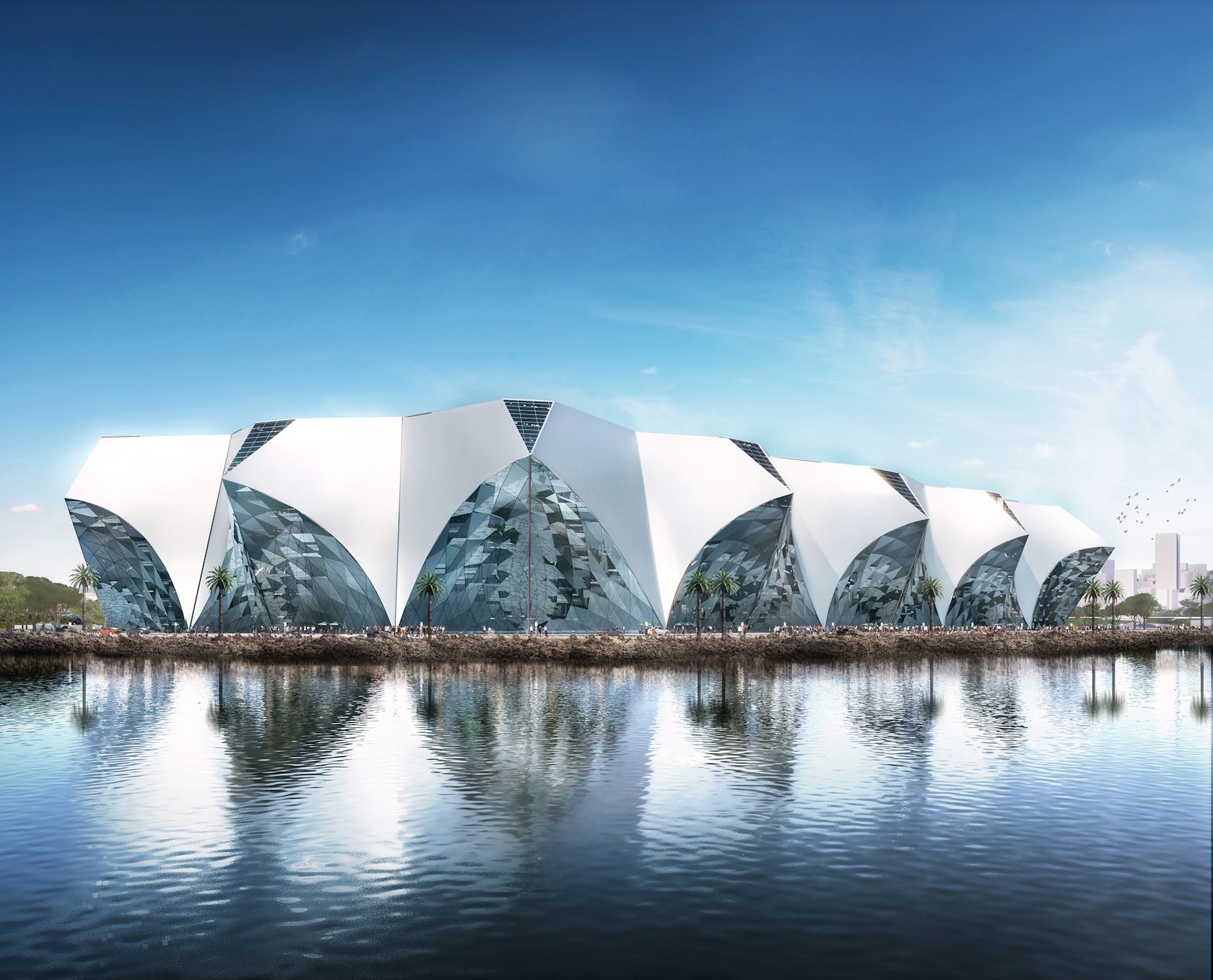
© ArmanArchitecture
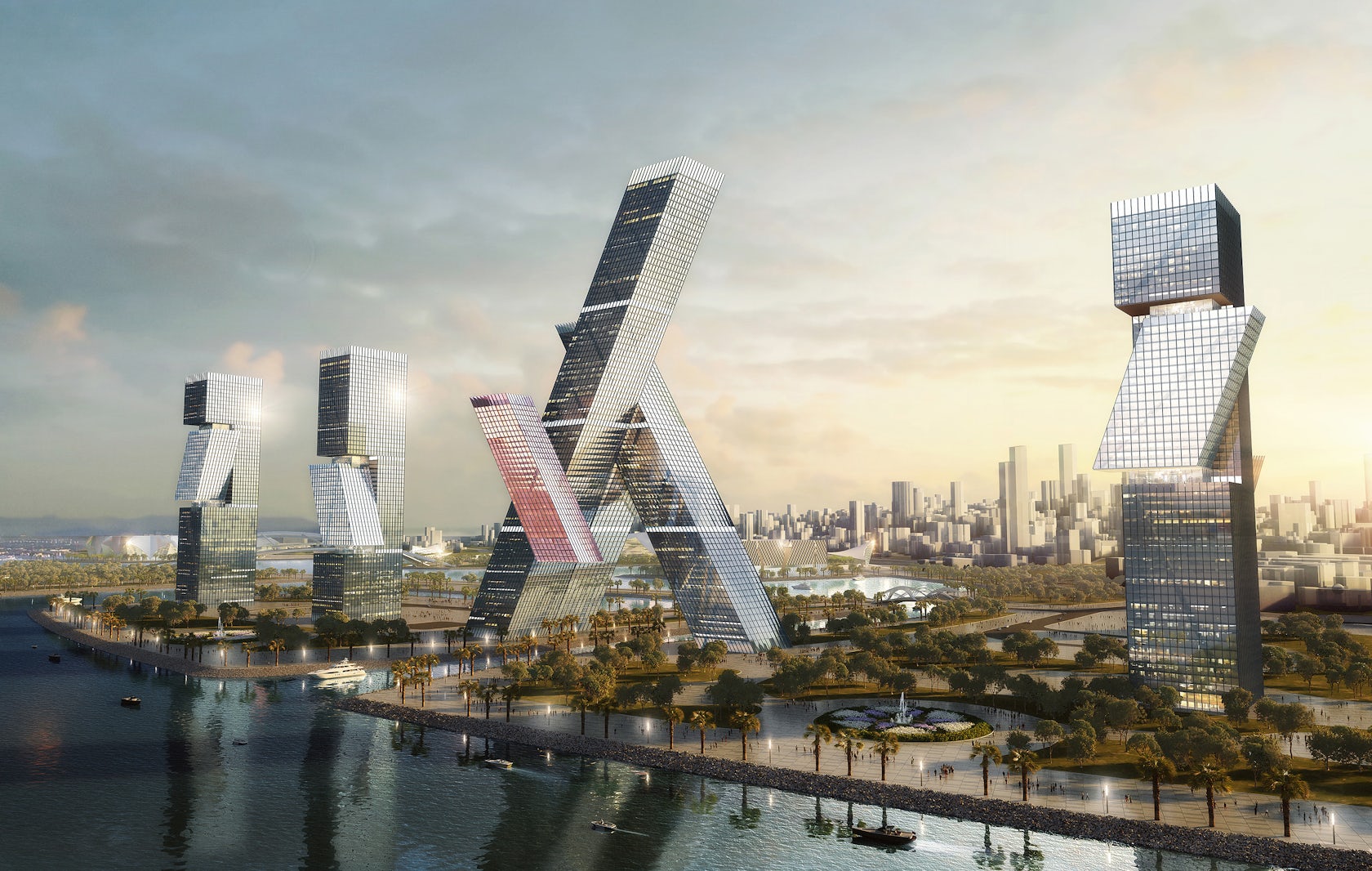
© ArmanArchitecture
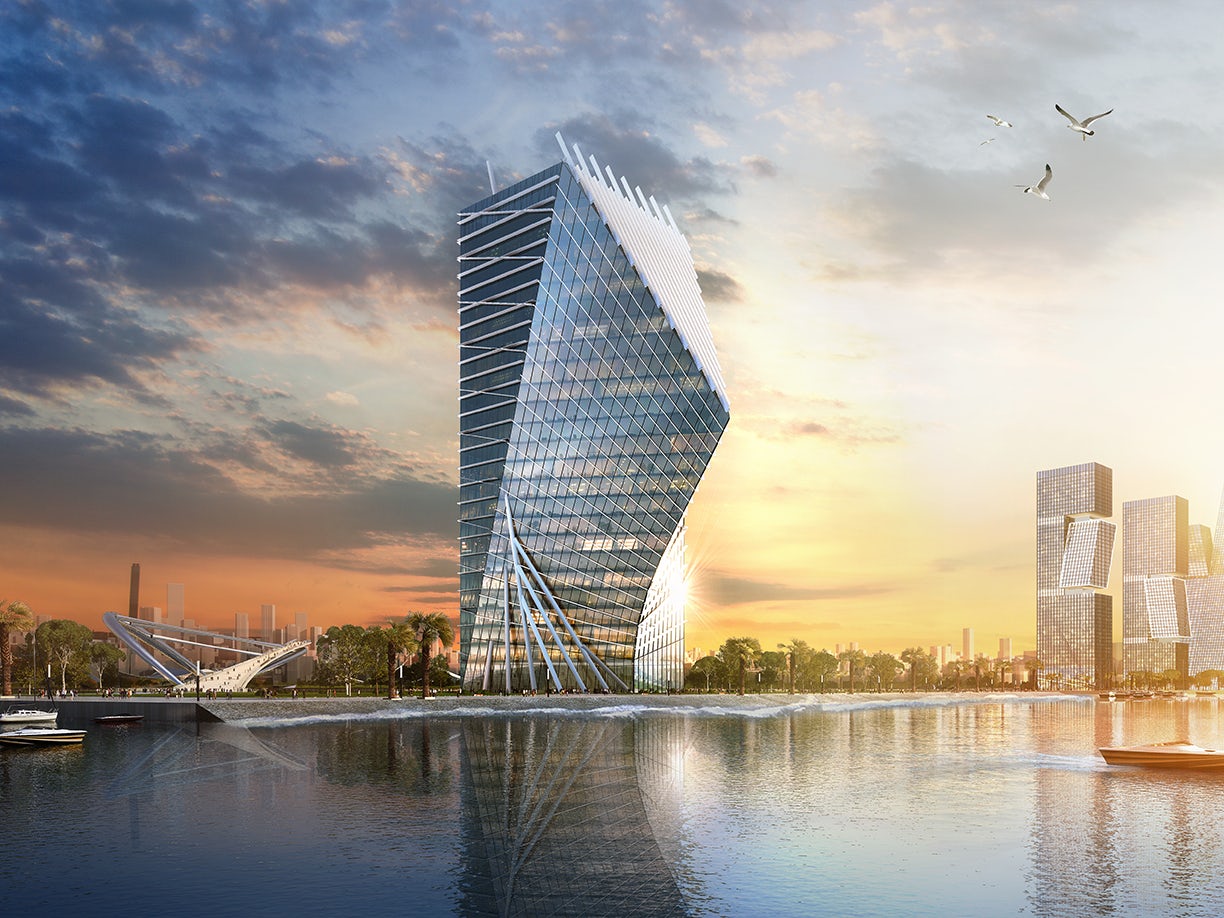
© ArmanArchitecture
Credits / Team Members
Belinda Yang
Sea-Art Digital Technology Co., Ltd. for digital visualization
For more on Phoenix Beirut Harbor, please visit the in-depth project page on Architizer.

