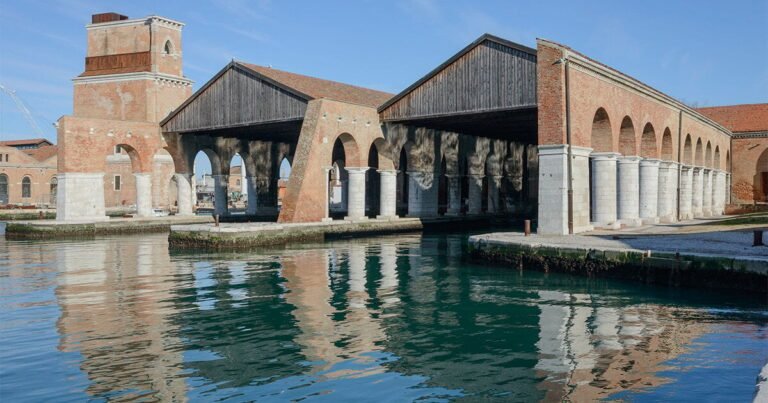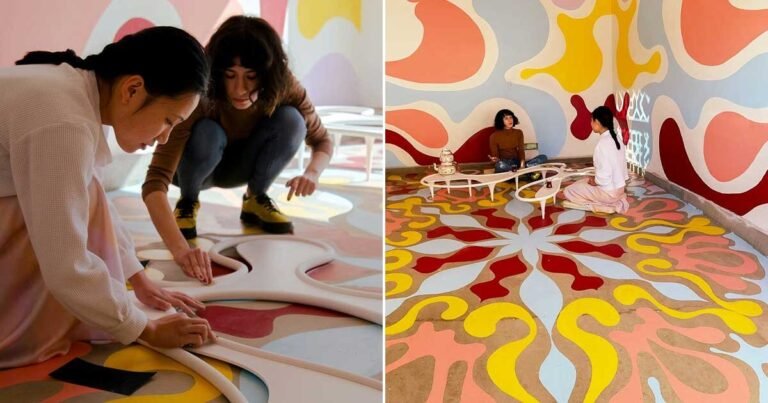Architectural Particulars: Windmill Home By Michał Kucharski + o4 architekci
Browse the Architizer Jobs Board and apply for architecture and design positions at some of the world’s best firms. Click here to sign up for our Jobs Newsletter.
Windmills, historically used to grind grain using wind power, are an archetypal image of Poland. Widely used up to the time of the industrial revolution, today windmill structures can be found abandoned because they no longer keep up with the industrialization of agricultural practices. As they decay, these remains await a new lease on life. In Lublin, Poland, an old and disused windmill has been reimagined as a modern dwelling for rural escapes.
Architects Michał Kucharski and Mateusz Piwowarski of o4architekci have really worked their magic, transforming a figuratively fascinating building — an old windmill structure with a rigid, spatially limiting vertical layout — into an intimate, welcoming home in which historical features coexist with a contemporary, attractive design language.
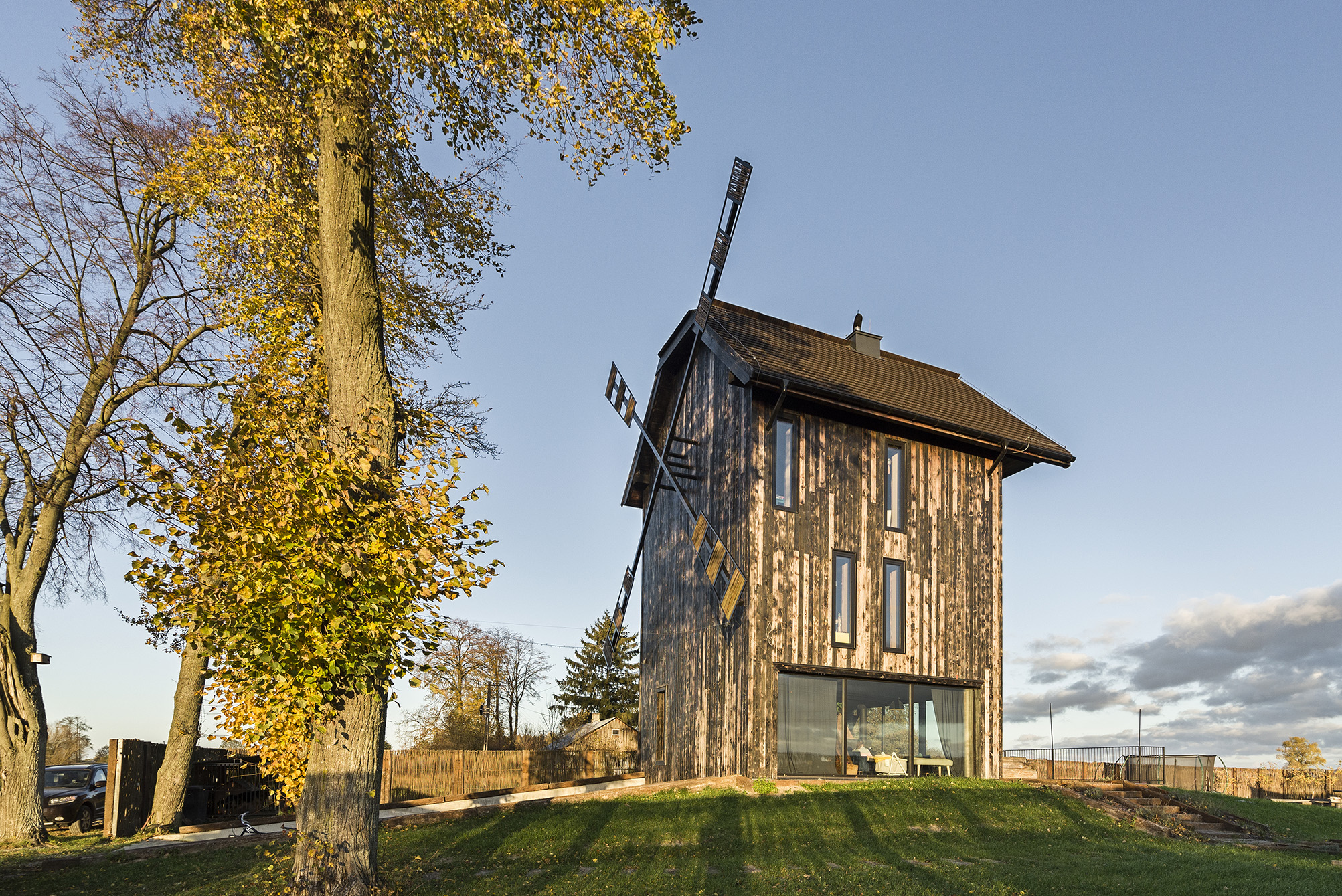
Photo by Rafał Chojnacki Fotografia Architektury
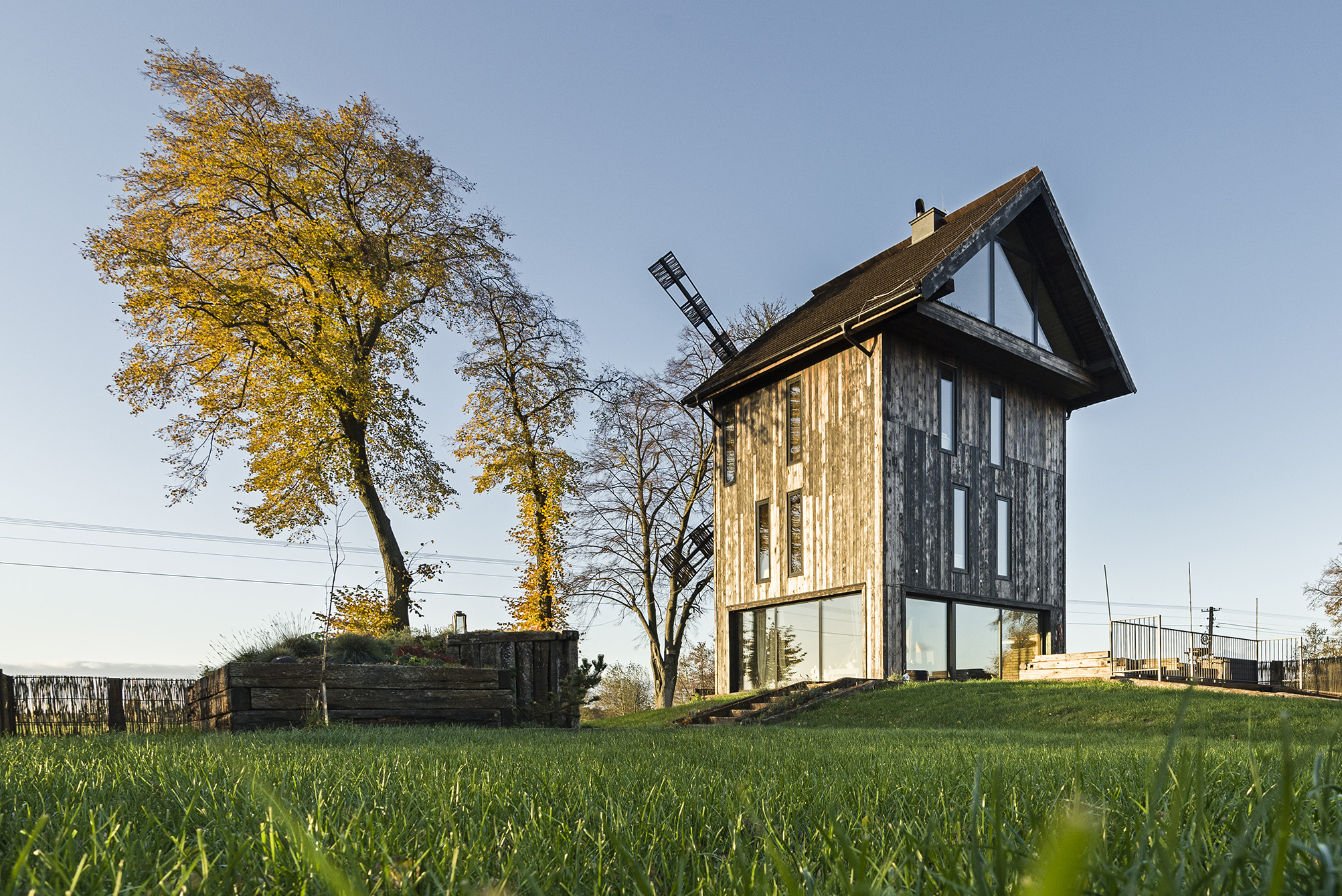
Photo by Rafał Chojnacki Fotografia Architektury
The project involved conservation of the existing volumes, reinvigorated with an innovative interior layout organized along a vertical development. The building, with a floor plan measuring 21 x 21 feet (6.5 x 6.5 m), has four above-ground levels — three floors and a mezzanine — and a newly created basement level that extends the living space.
The basement level includes a garage, a technical room, services and a large lounge for guests, with direct access to the garden. The first level houses the reading room and the kitchen with a terrace that expands the dining area outside, while the two upper levels contain bedrooms with bathrooms; the mezzanine level contains a multifunctional workspace with a large window that projects the view of the surrounding landscape.

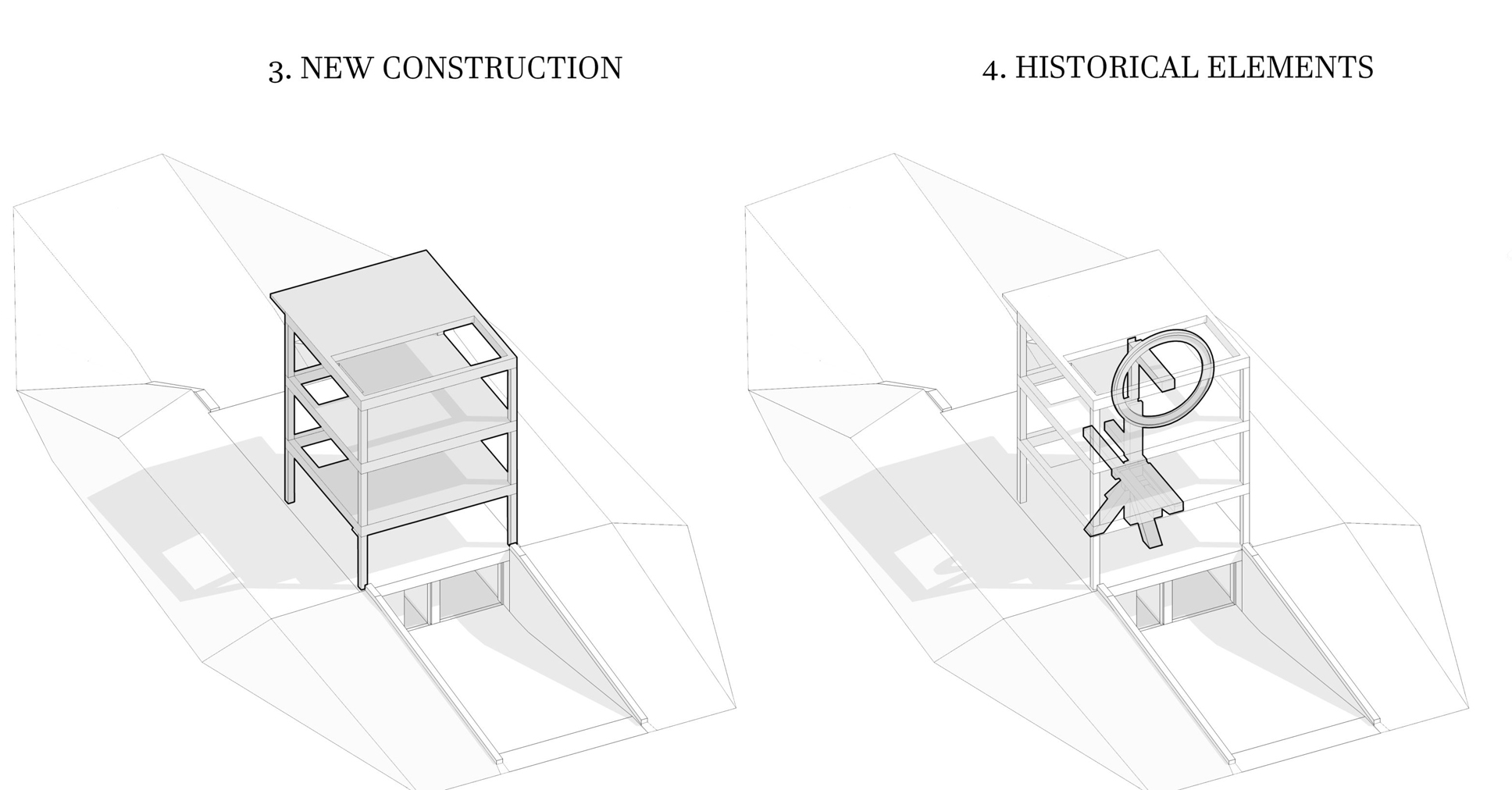
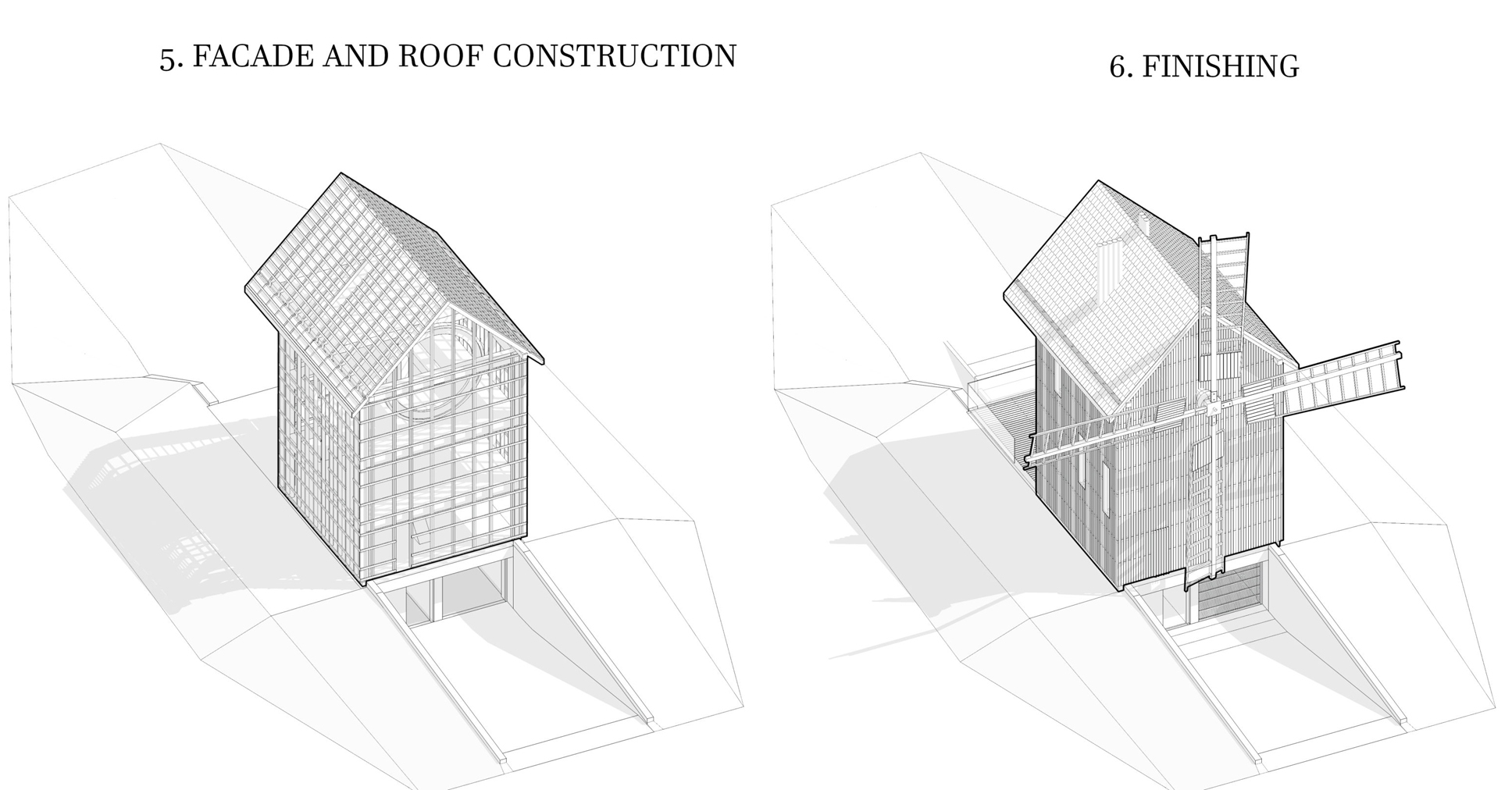
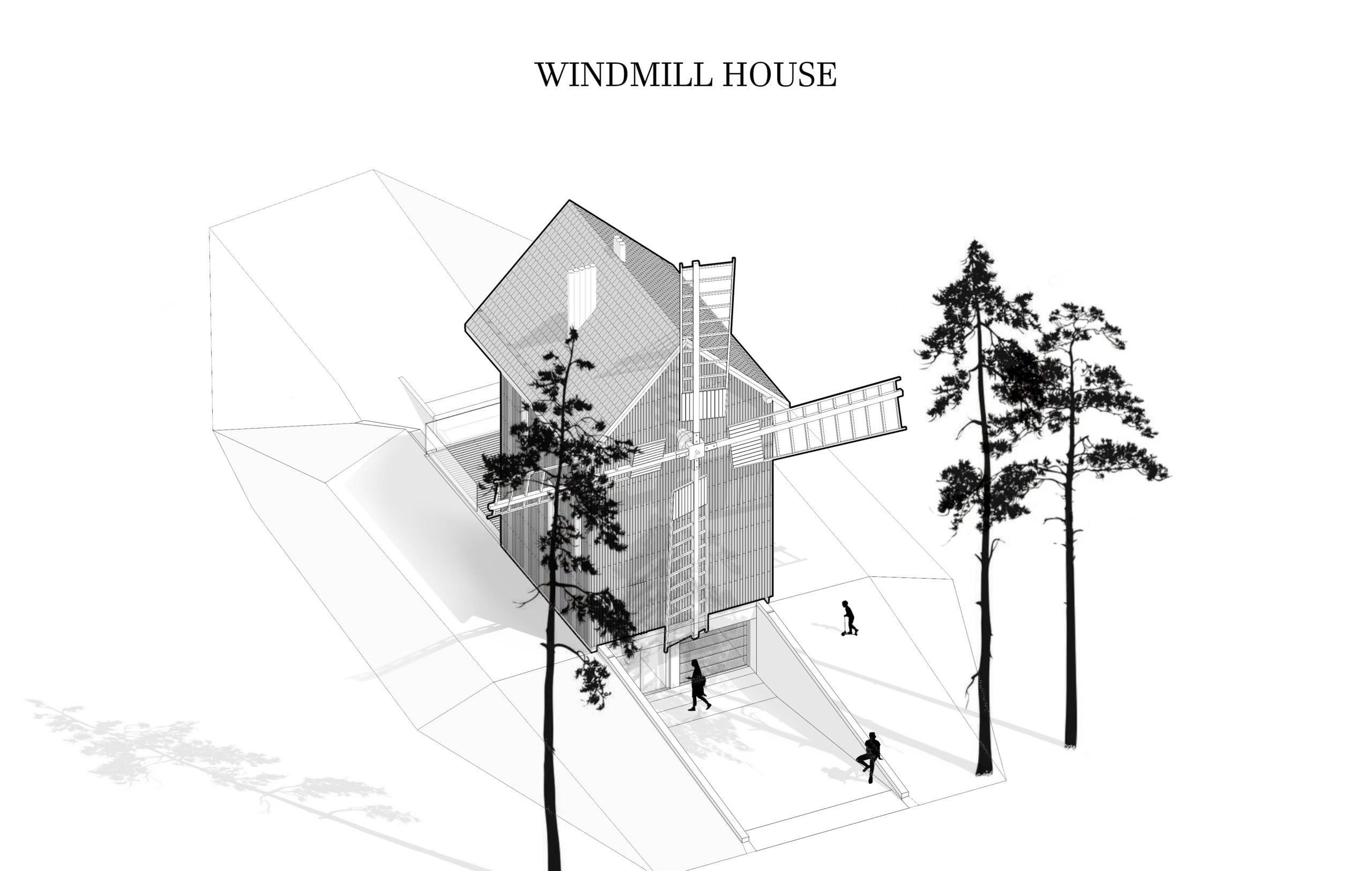
Diagrams by Michał Kucharski/o4architekci Mateusz Piwowarski
Three main materials coexist in the project: reinforced concrete, wood and glass. Each one is used differently, as either new or reused elements, making it possible to meet the requirements of the new residential use while preserving the recoverable original construction elements.
The historic load-bearing structure has been completely replaced by a new structure of reinforced concrete pillars and slabs. The outer walls are made partly of reclaimed wood planks and partly of new planks subjected to a carbonization process, which accentuates the material’s durability and creates a tone that harmonizes with the vegetation.
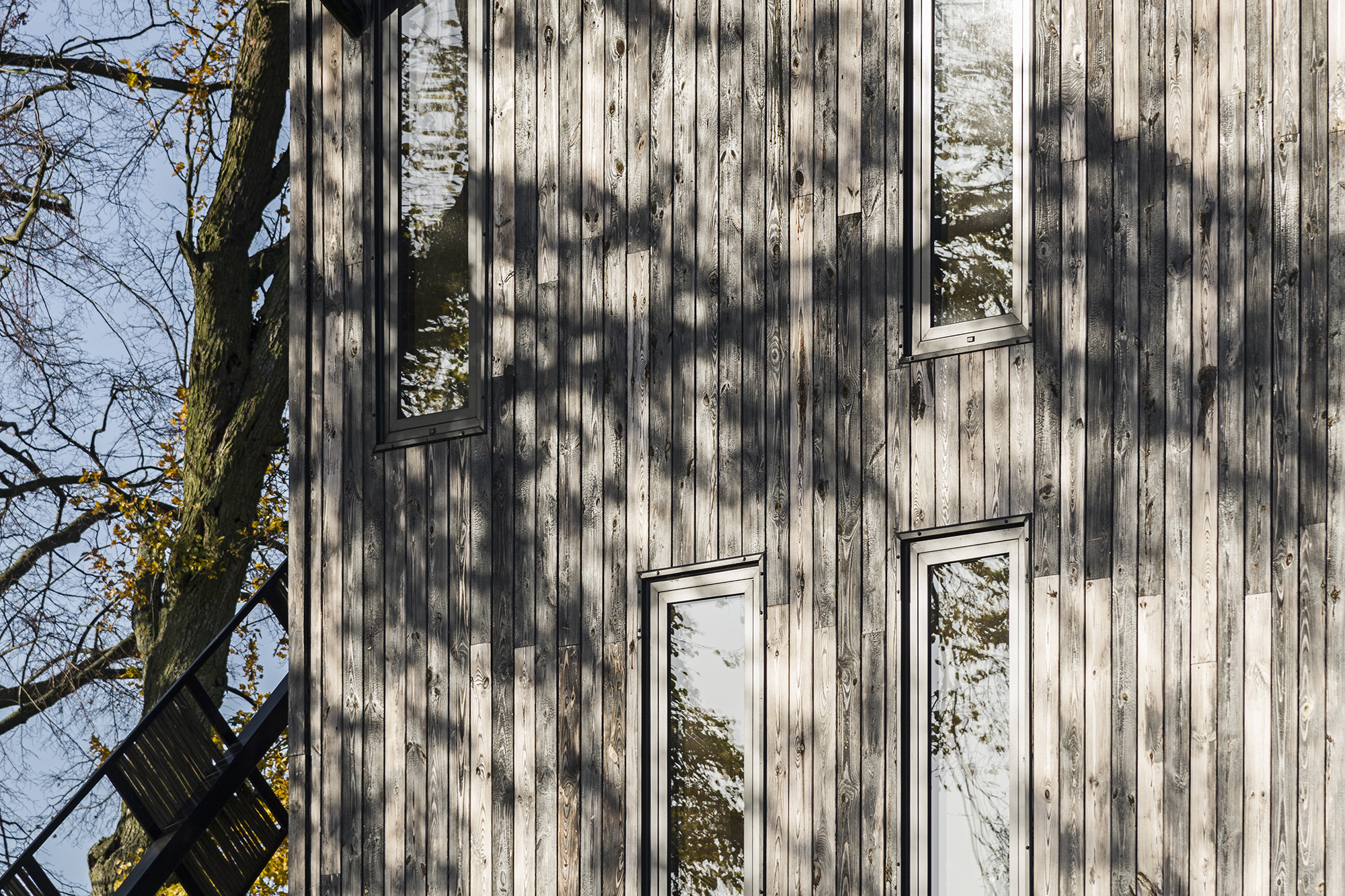
Photo by Rafał Chojnacki Fotografia Architektury
The roof pitches, supported by wooden trusses, are covered with wooden shingles. Some of the historic wooden beams have been recovered in the outer walls, creating the effect of half-timbered walls inside. The contemporary imprint is given by the glass openings: the vertical ones in the upper parts of the building establish a dialogue with the tight rhythm of the planks on the façade, while the horizontal ones on the ground floor, basement and mezzanine allow constant visual interaction with the garden and farmland.
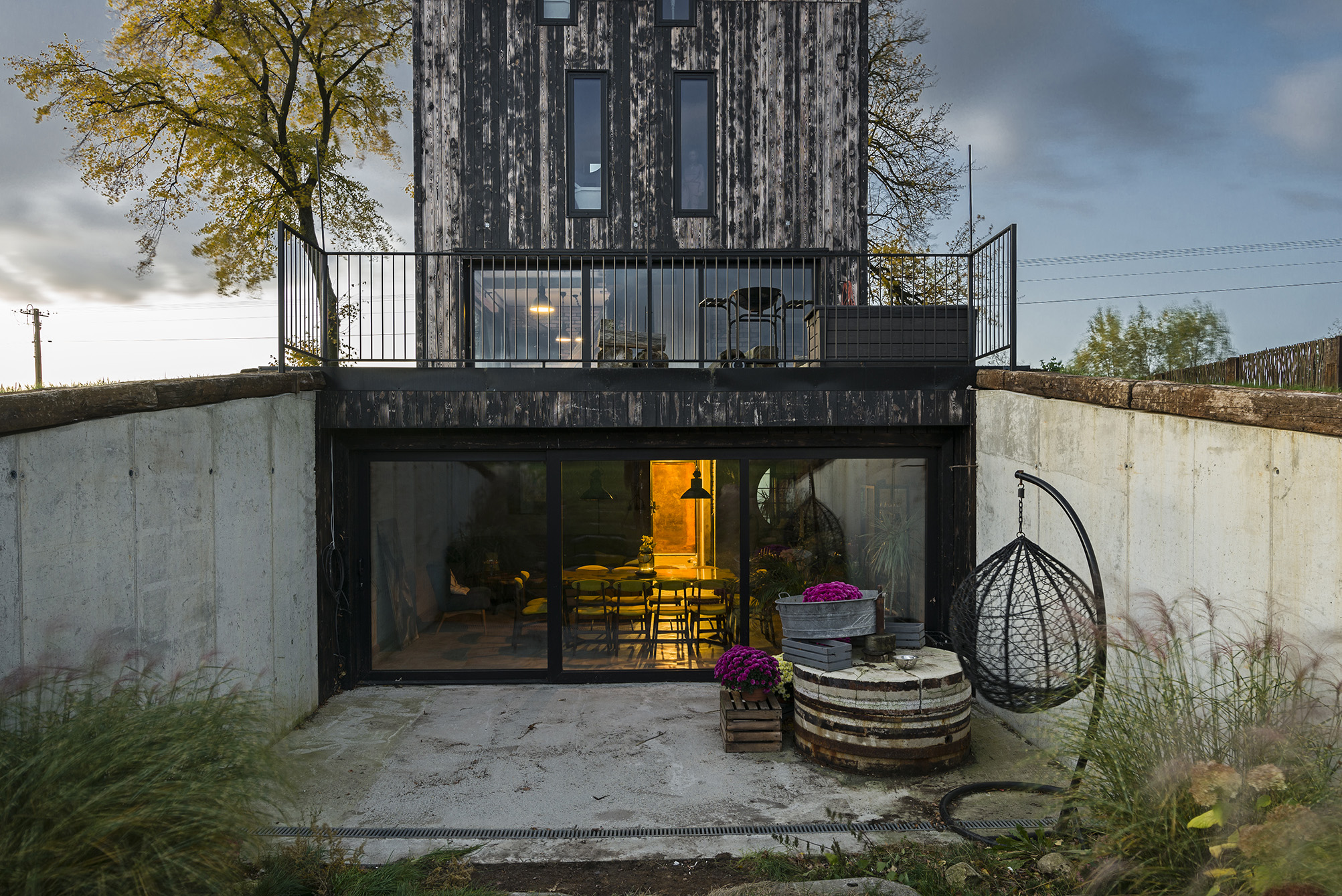
Photo by Rafał Chojnacki Fotografia Architektury
Some original construction elements, such as a historic mill wheel and a trestle, dismantled and placed on the ground floor, have been recovered to keep alive the rustic and authentic aura of the place. Again in line with the intention of enhancing the value of reused elements with their own history and experience, the garden fence was built using recycled railway sleepers as fence spans, thanks to a happy idea of the client.
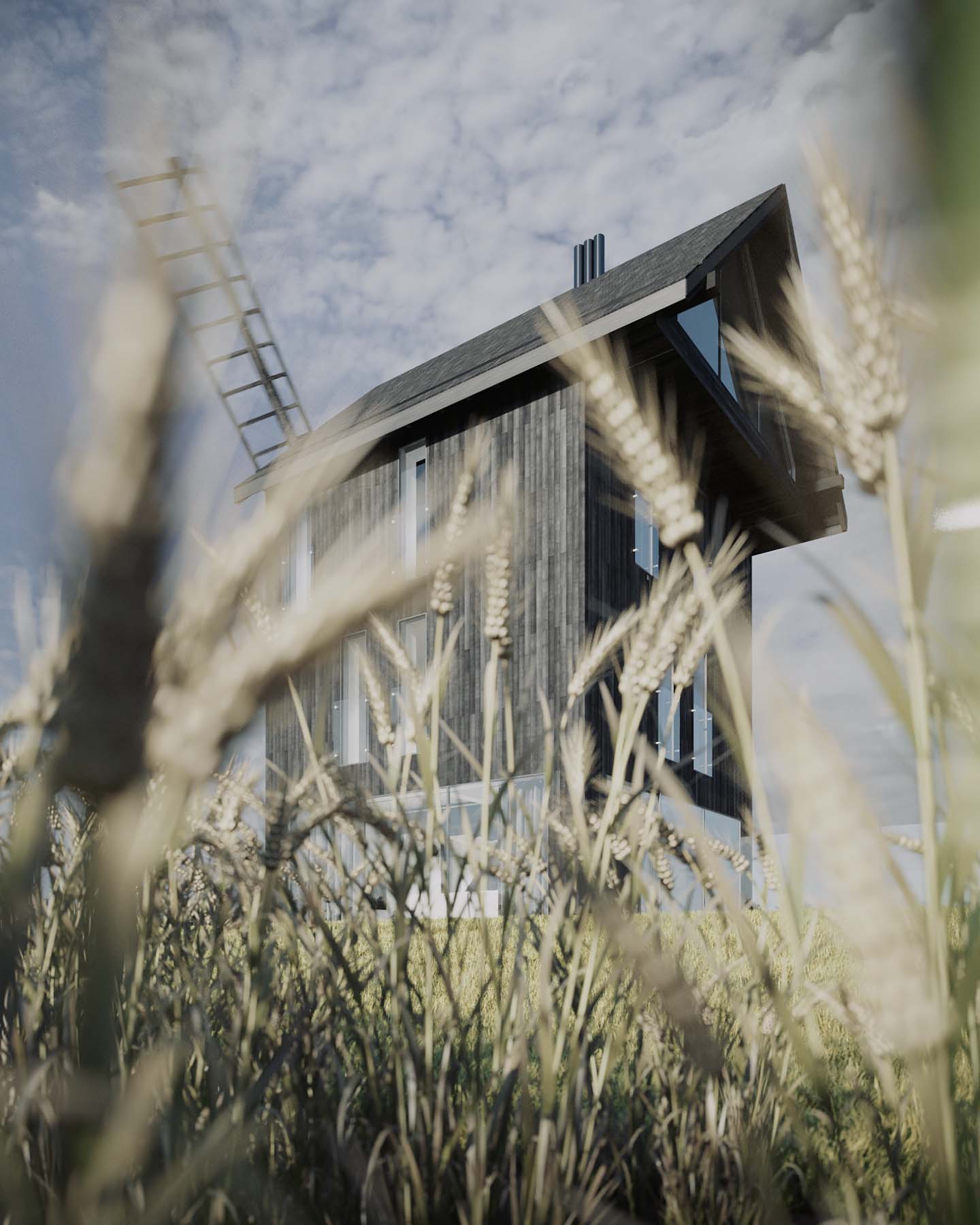
Photo by Rafał Chojnacki Fotografia Architektury
A place to rediscover the charm of the past without giving up comfort and domestic warmth and where the words of the late nineteenth-century French writer Alphonse Daudet seem to resound out loud among the wheat fields:
“I feel so good in my mill! It’s just the corner I was looking for, a small, fragrant, warm corner, a thousand leagues away from the newspapers, the carriages, the fog” (Alphonse Daudet, “Letters from my mill”, 1870).
And so we like to imagine a stop in this truly enchanting, secluded and authentic corner of Poland.
Browse the Architizer Jobs Board and apply for architecture and design positions at some of the world’s best firms. Click here to sign up for our Jobs Newsletter.

