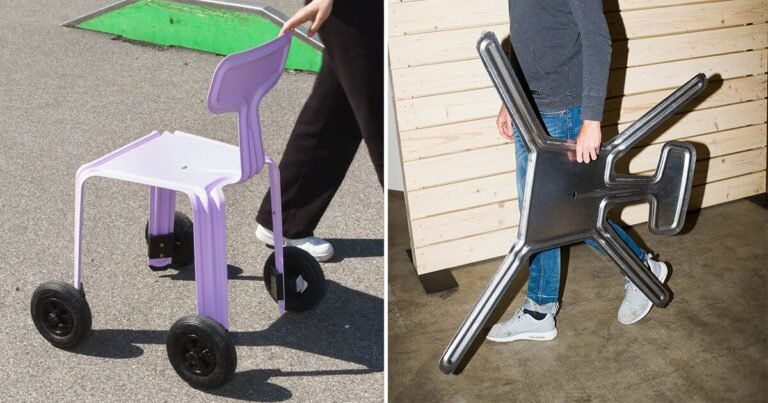Architectural Particulars: Stefano Boeri Architetti’s Vertical Forest Metropolis Advanced
The 10th Annual A+Awards is still accepting entries! New this season, firms can gain recognition for their entire portfolio of work thanks to the addition of the new Best Firm categories celebrating practices of all sizes, geographies and specializations. Start your entry today.
A house for trees inhabited by men. This is how architect Stefano Boeri summarizes the philosophy behind his Bosco Verticale, a pioneering architecture in the field of eco-sustainable design that found its first expression in the towers inaugurated in 2014 in Milan’s Porta Nuova district and that has become a model replicated throughout the world (albeit with differences depending on the location).
Having made its rounds across the globe — Tirana, Paris, Heindoven, Antwerp, Utrecht, Cairo, Nanjing — the project’s latest manifestation is will also be the architect’s first foray into Chinese urbanization. In a country like China, suspended between frenetic economic development and the desire to reduce the ecological footprint, the Vertical Forest model represents a new step forward. Located in the Hubei province and designed by Stefano Boeri Architetti China, Easyhome Huanggang Vertical Forest City Complex is now complete and has already been inhabited by its first tenants.
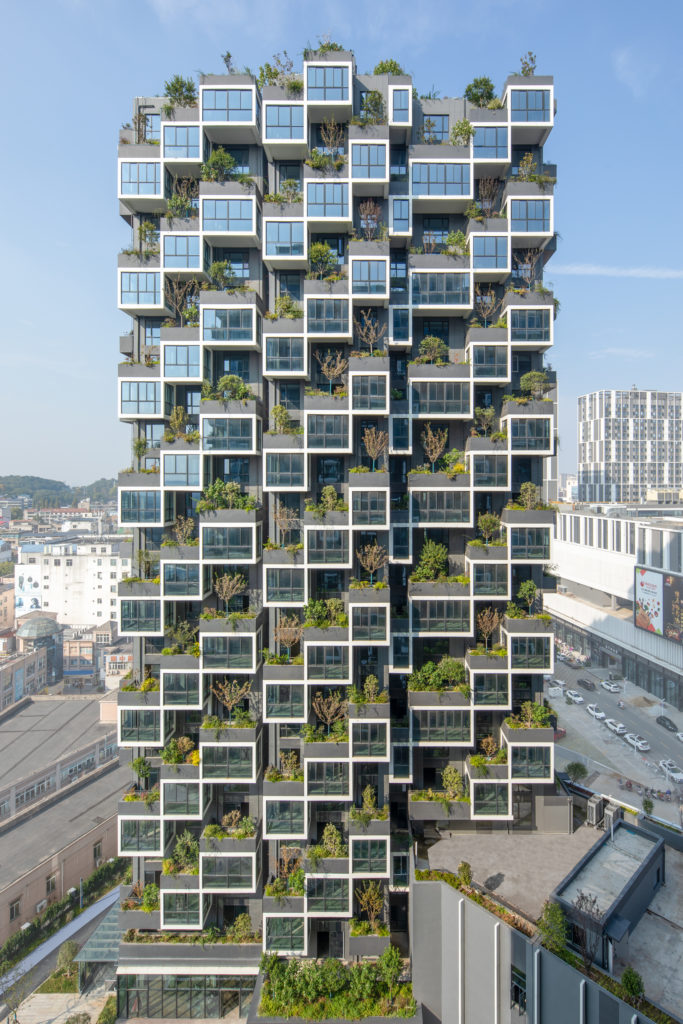
Photo by RAW Studio
The Bosco Verticale is a cultural manifesto that stimulates collective awareness of a concept of building in opposition to an energy-intensive city that generates a devastating environmental impact. With an aim to counter this, the Vertical Forest pursues the idea of metropolitan reforestation developed through the vertical densification of green to increase plant and animal biodiversity in the city, reducing urban sprawl and promoting quality of life.
The vegetation, in fact, offers many benefits from the environmental and climatic point of view, as it creates a microclimate that generates humidity, filters fine dusts, reduces noise pollution, purifies the air and protects from sunlight through the shading of the leaves.
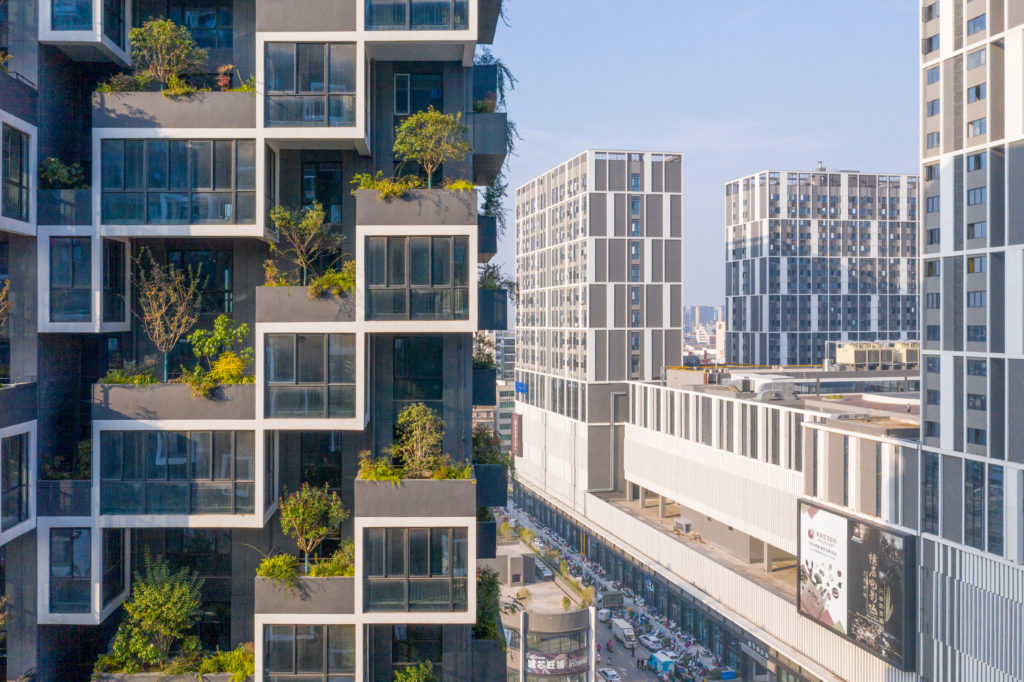
Photo by RAW Studio
The Milan complex, characterized by two towers — one 360 feet (110 meters) spread across 26 floors, the other 250 feet (76 meters) for 18 floors — has reinforced concrete balconies that protrude irregularly on the sides of the buildings and allow the planting of trees up to 9 meters high, for a total of planted essences that cover an area of about two hectares.
Meanwhile, the Easyhome Huanggang Vertical Forest City complex covers an area of 66, 300 square yards (4.54 hectares) and consists of five towers, two of which are residential — 260 feet (80 meters) high — designed on the model of the Vertical Forest in Milan. The complex also includes hotels and commercial spaces to ensure a high functional mix in response to the different daily needs of users.
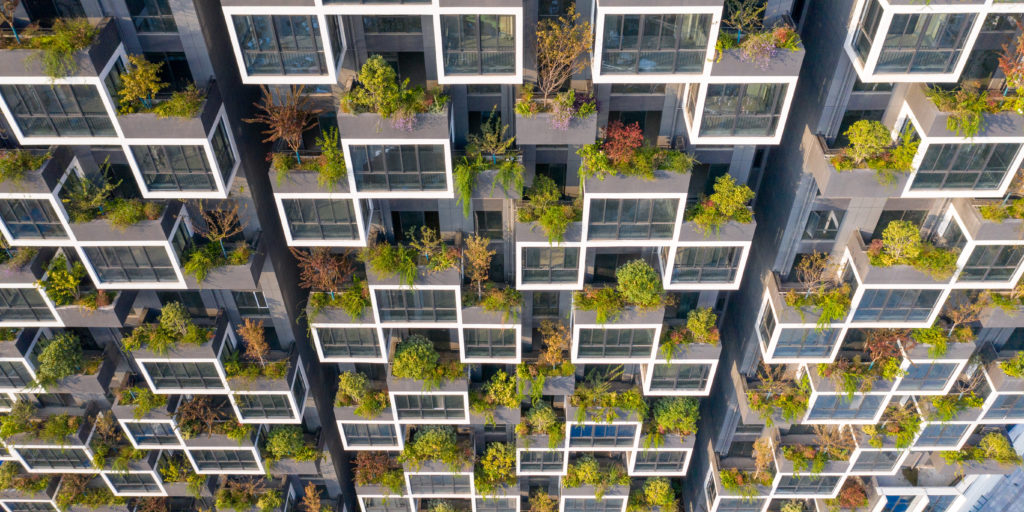
Photo by RAW Studio
In particular, the Chinese Bosco Verticale introduces a new typology with respect to the Milanese model, proposing open and closed balconies that create an articulated dialectic between full and empty spaces on the façade, accentuated by the presence of trees and shrubs that follow the profile of the elevations: the deep integration between green and architecture allows the inhabitants of the chaotic metropolis to live their domestic space enjoying an unprecedented and privileged closeness to the living nature, without neglecting perspective views of the surrounding urban landscape.
The green of Bosco Verticale, selected among autochthonous vegetable species, is composed of 404 trees, 4620 shrubs, 2408 square meters of perennials, flowers and climbers. Thanks to its vegetation, the greenery of Huanggang Vertical Forest absorbs a total of 22 tons of CO2 per year and produces 11 tons of O2 per year.
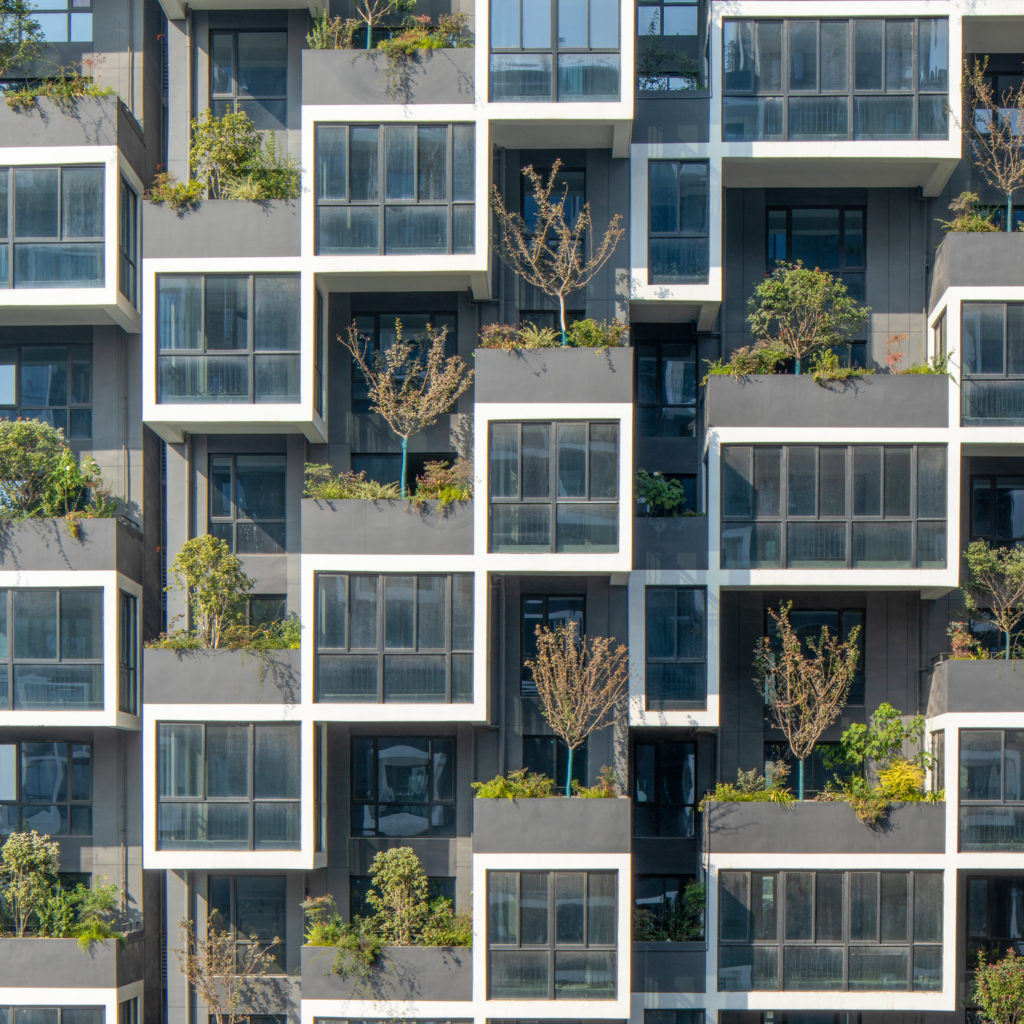
Photo by RAW Studio
Xu Yibo, partner of Stefano Boeri Architects China, comments: “The completion of the Huanggang project is a great step forward to implement the Vertical Forest concept studied by Stefano Boeri in China. This project represents a very positive signal: we hope that one day everyone will have the possibility to live in close contact with living nature in their private residences and not only in public spaces”.
Pietro Chiodi, Project Director of Stefano Boeri Architetti China, concludes: “the first Vertical Forest realized in China has a double meaning: for our firm it represents a new architectural typology — with extruded volumes that fit among the trees — and also for Huanggang it can trigger an overall process of urban regeneration and requalification”.
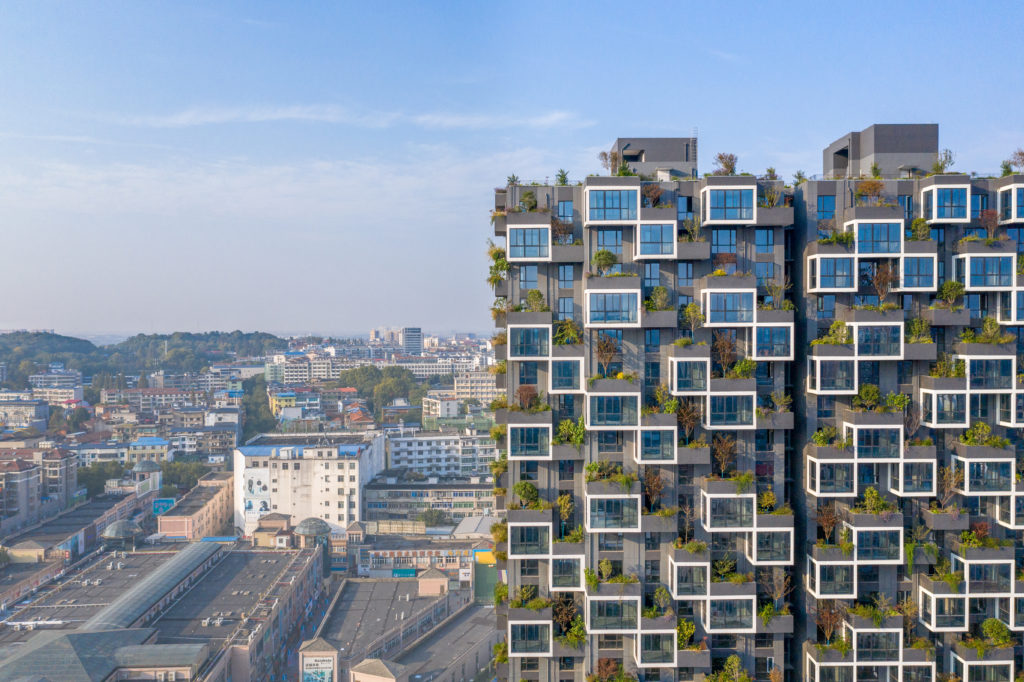
Photo by RAW Studio
A strategic and functional design vision that also leaves a lot of room for poetry: the vegetal backdrops that open onto the busy metropolis evoke the famous novel Il Barone Rampante — The Baron in the Trees — by Italo Calvino (1957) in which the protagonist, challenging the dogmas of a life he does not respect, chooses to live only in the trees, moving only among woods and forests and gradually building a daily dimension in intimate communion with Nature. Without going to these extremes, it is nice to think of the Bosco Verticale as a forest to live in, to leave and then to return to, with the desire to feel at home in a place vibrant with life.
The 10th Annual A+Awards is still accepting entries! New this season, firms can gain recognition for their entire portfolio of work thanks to the addition of the new Best Firm categories celebrating practices of all sizes, geographies and specializations. Start your entry today.


