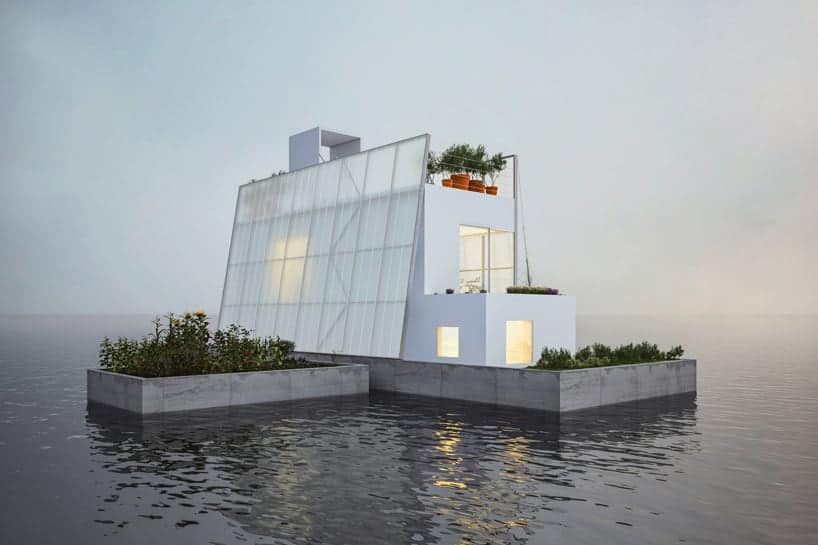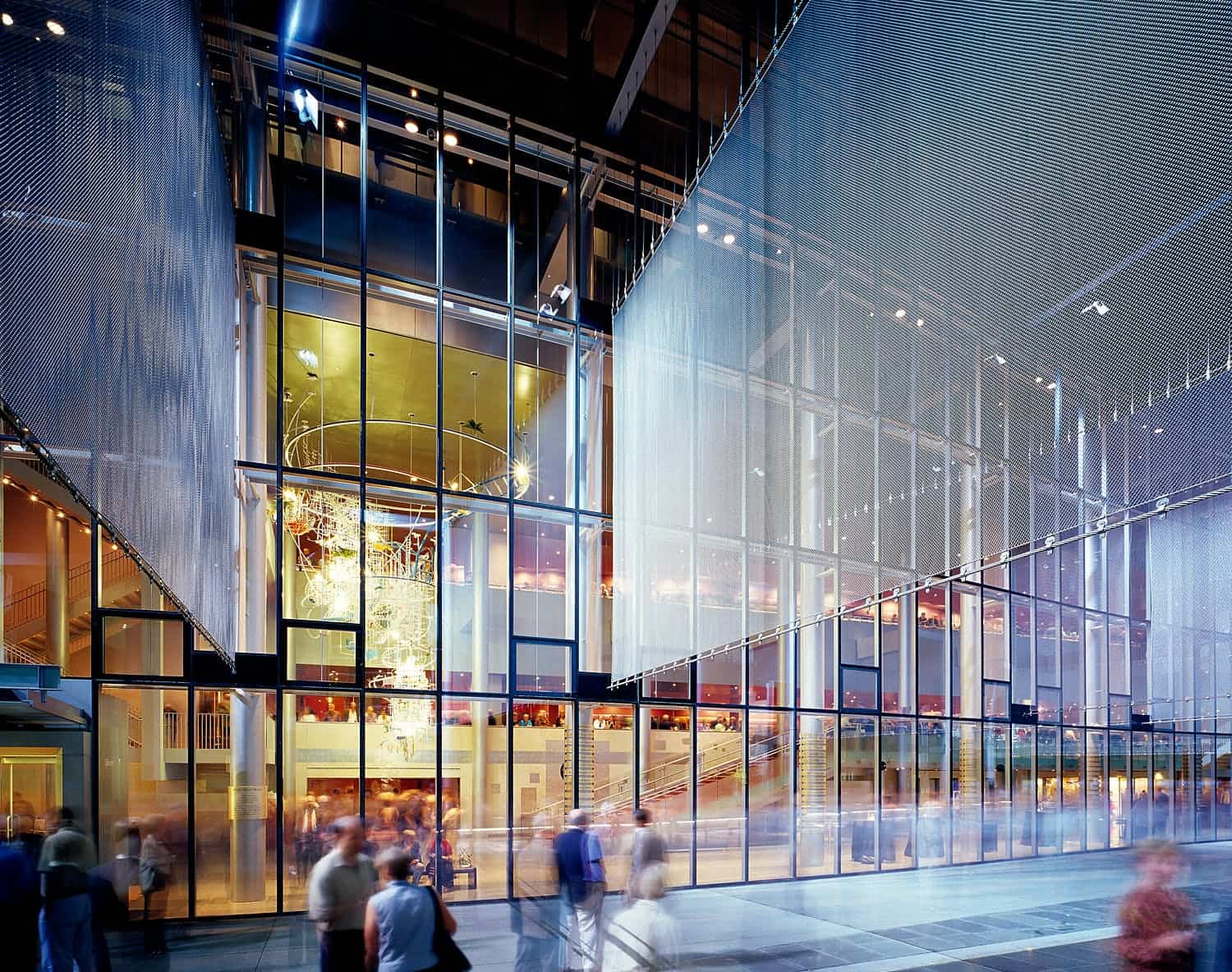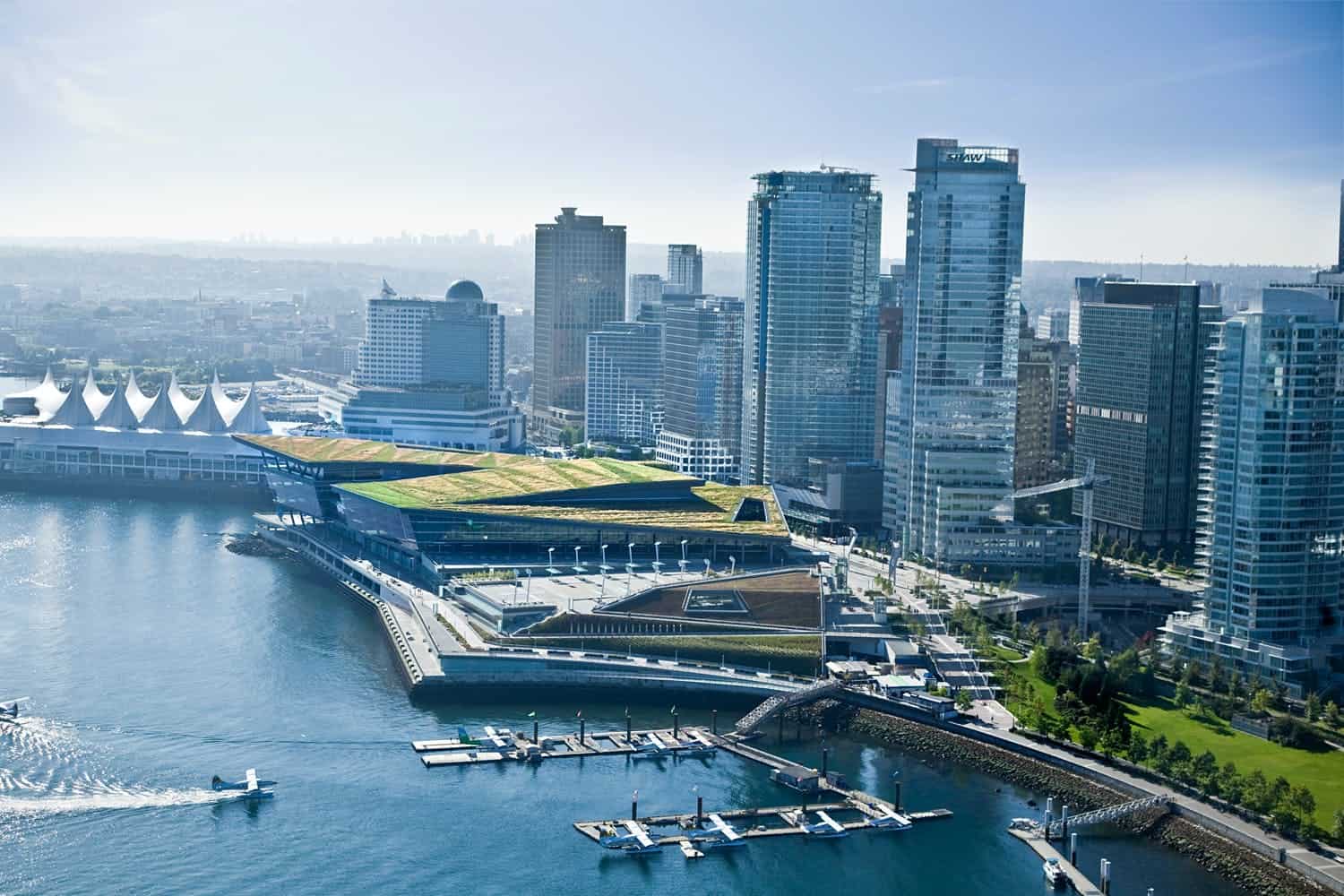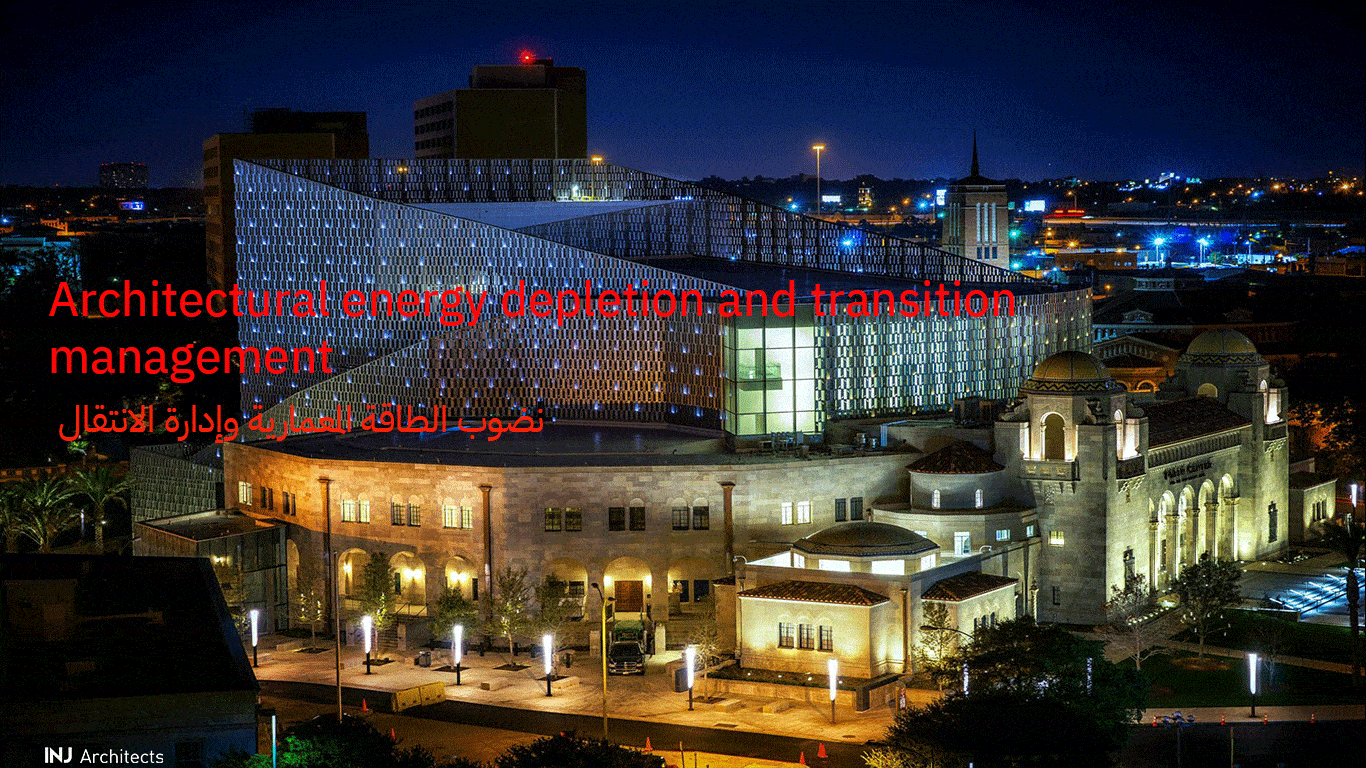Architectural energy depletion and transition management
- Architectural energy depletion and transition management
- Ian K Whitaker, July 3, 2012

- Towards a building without manufacturing

- The transfers were divided into periods
- First transition: From 2012 to 2030
The existing buildings will be preserved and provided with new energy sources and preserved until they are manufactured and habitable until the power grids of local areas are cut off.
The existing buildings inventory will then be stripped of materials to extend the life of other local properties.
This will include resale of the property retroactive stripping as an alternative to demolition,
when the stripping and retrospective restructuring does not meet the requirements of construction planning and control and manufactured replacement materials are no longer available,
Then partial demolition of the property will be considered to remove the item that cannot be maintained.
It has a secondary effect on the value of the properties in each area and reduces the ability to increase the population density locally.
Reselling the site as a plot of land will become a lesser option due to reduced oil resources as manufacturing, transportation and construction will not be economically viable.
The use of the land will be restricted to agriculture to allow it to become a resource area for the remaining properties.
The first relocation will involve all settlements, business districts, malls, hygiene and sanitation networks, retail parts, transportation networks, and power and sewage networks in the UK.
At this stage, the architecture should be the organizer of this re-settlement.

- The second transition: From 2030 to 2050
Whitaker continues his vision of a population gradually migrating to a close distance from the dominant resources of each settlement,
and as industry and businesses decline in the handicraft domain, areas of trade will develop around resource sites.
Will the population really reach the maximum level of sustainability with local resources? And the second external migration from settlements to secondary resource sites occurs?
A new form will come from these new settlements,
consisting of a single-story design, flat roof, glass envelope, open plan, compact size, passively heated and ventilated,
- and it will be naturally lit, and the minimum building is powered by photovoltaics, and includes wastewater recycling.Food production, health control, education, defense and self-sufficiency, and shipbuilding built by hand by craft-trained settlers.
Once close to the dwelling, the visitor passes through an ecological floor package to alter the microclimate around the building,
- serving as a barn for animals and also as a defensive barrier.The compact shape of the dwelling will be controlled in elevation with a sun angle of at least 30 degrees and a maximum sun angle of 60 degrees.
The residence will be built after 2020 for at least three generations of occupants and multiple occupancy levels increased to allow for population growth.
The UK will then be able to adapt to resource depletion in the future as both the resources and elements of the Earth reach the point of peak resource availability but are still needed by the population increase.
You may like: Frank Gehry is a pioneering architect and owner of a unique line in architecture


