Architectural Drawings: 8 Landmark Public Parks in Plan
The winners of Architizer’s Fourth Annual One Drawing Challenge have been revealed! Interested in next year’s program? Interested in next year’s program? Subscribe to our newsletter for updates.
Great public parks have become cornerstones of culture. As some of the most important spaces in a community, they celebrate gathering and bringing people together. Across diverse development, environmental and social conditions, public parks can be found around the world. Framing views, revealing history and making room for recreation, designers of these parks look for opportunities to tell new stories of a city and its future. Not only do these parks create new perspectives, but they also contribute to a shared civic identity.
The success of a public park depends on how it connects to its surroundings and the way that it is experienced. Landscape architects and designers understand these elements and their relationship to time, scale and materials. Taking a survey of public parks from around the world, the following projects highlight how we experience parks through site plan drawings. Not only do these drawings illustrate how people flow through and around a park, but also show ideas of material change, shadow and light, as well as programming. Giving a glimpse into public life, they each showcase the intersection between design, landscape and people.
Hunter’s Point South Waterfront Park
By SWA/Balsley and WEISS/MANFREDI, Queens, NY, United States
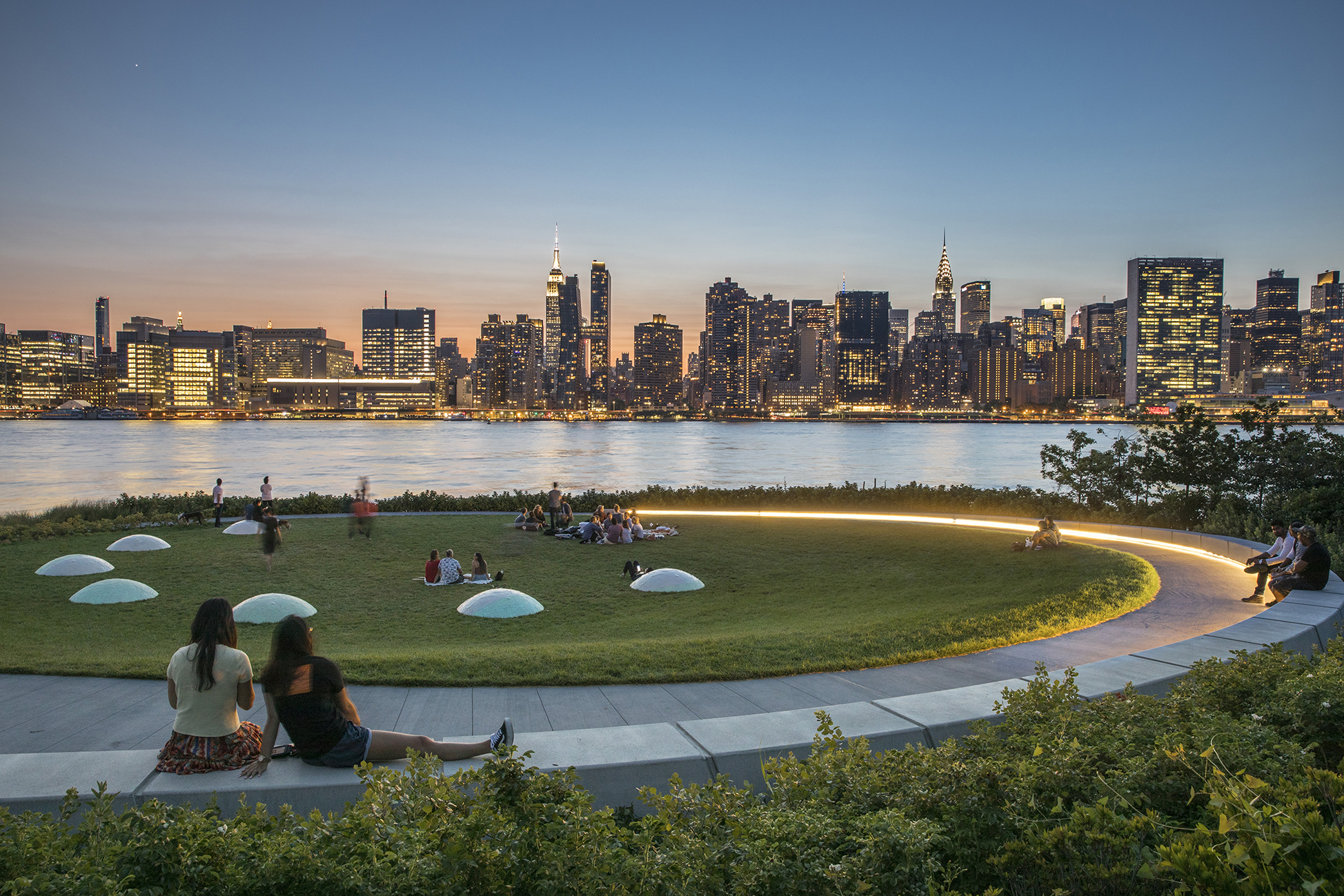
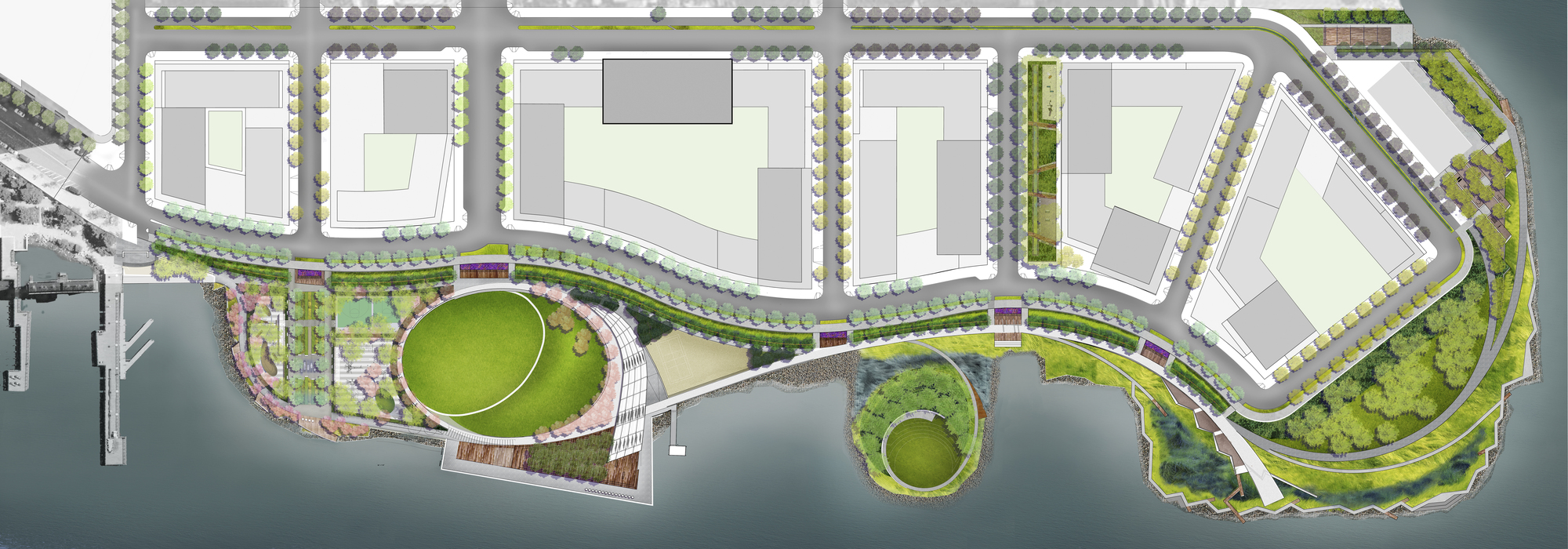
The Hunter’s Point project reimagines a brownfield against the backdrop of the Manhattan skyline. The design embraces diverse historical identities and serves as a new model for waterfront resilience, with a “soft” approach to protecting neighborhoods from floodwaters. The East River’s tidal currents demanded a protective revetment to ensure a successful marsh establishment. A “soft” engineered causeway offers a walk along the river’s edge and protects nearly an acre of newly-established in-water habitat. The design remediates the site’s contaminated landfill and leverages it into sculpted grassland and iconic park.
West End Square
By James Corner Field Operations, Dallas, TX, United States
Popular Choice Winner, 10th Annual A+Awards, Public Parks & Greenspaces
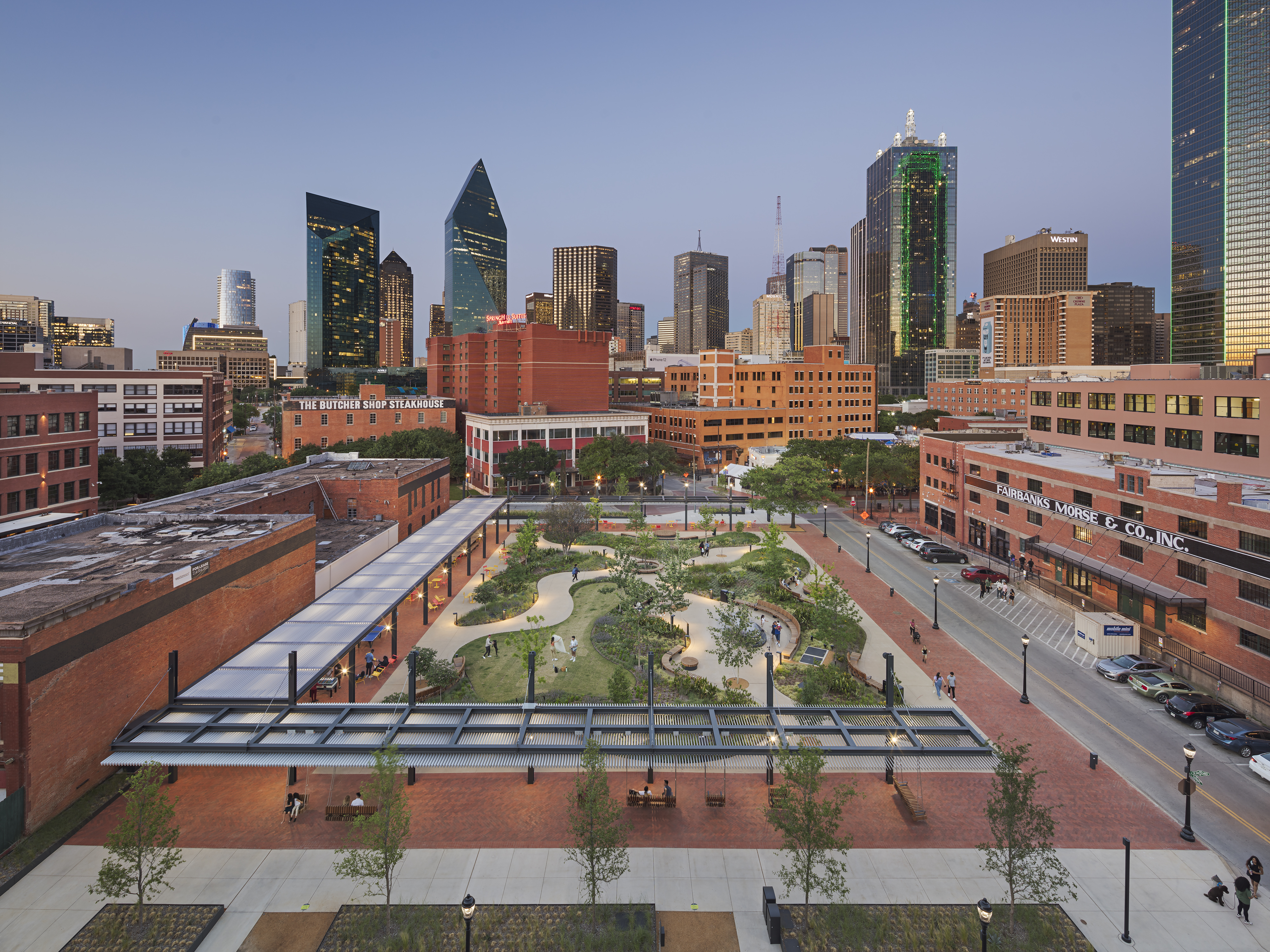
 West End Square was designed to be a vibrant public space balancing history and innovation. Located in the heart of the Historic District in Downtown Dallas, the project replaces a former surface parking lot with a next-generation park. The park’s design creates a testing ground for incorporating technology in symbiosis with a green space of respite. West End Square is programmed to meet the community’s needs with spaces for work, play and relaxation. Built and opened during a pandemic, the park has become a community anchor, hosting frequent events that include salsa dancing classes, interactive art installations and local vendor markets.
West End Square was designed to be a vibrant public space balancing history and innovation. Located in the heart of the Historic District in Downtown Dallas, the project replaces a former surface parking lot with a next-generation park. The park’s design creates a testing ground for incorporating technology in symbiosis with a green space of respite. West End Square is programmed to meet the community’s needs with spaces for work, play and relaxation. Built and opened during a pandemic, the park has become a community anchor, hosting frequent events that include salsa dancing classes, interactive art installations and local vendor markets.
Songzhuang Micro Community Park
By Crossboundaries, Tongzhou, Beijing, China
Popular Choice Winner, 10th Annual A+Awards, Architecture +Community
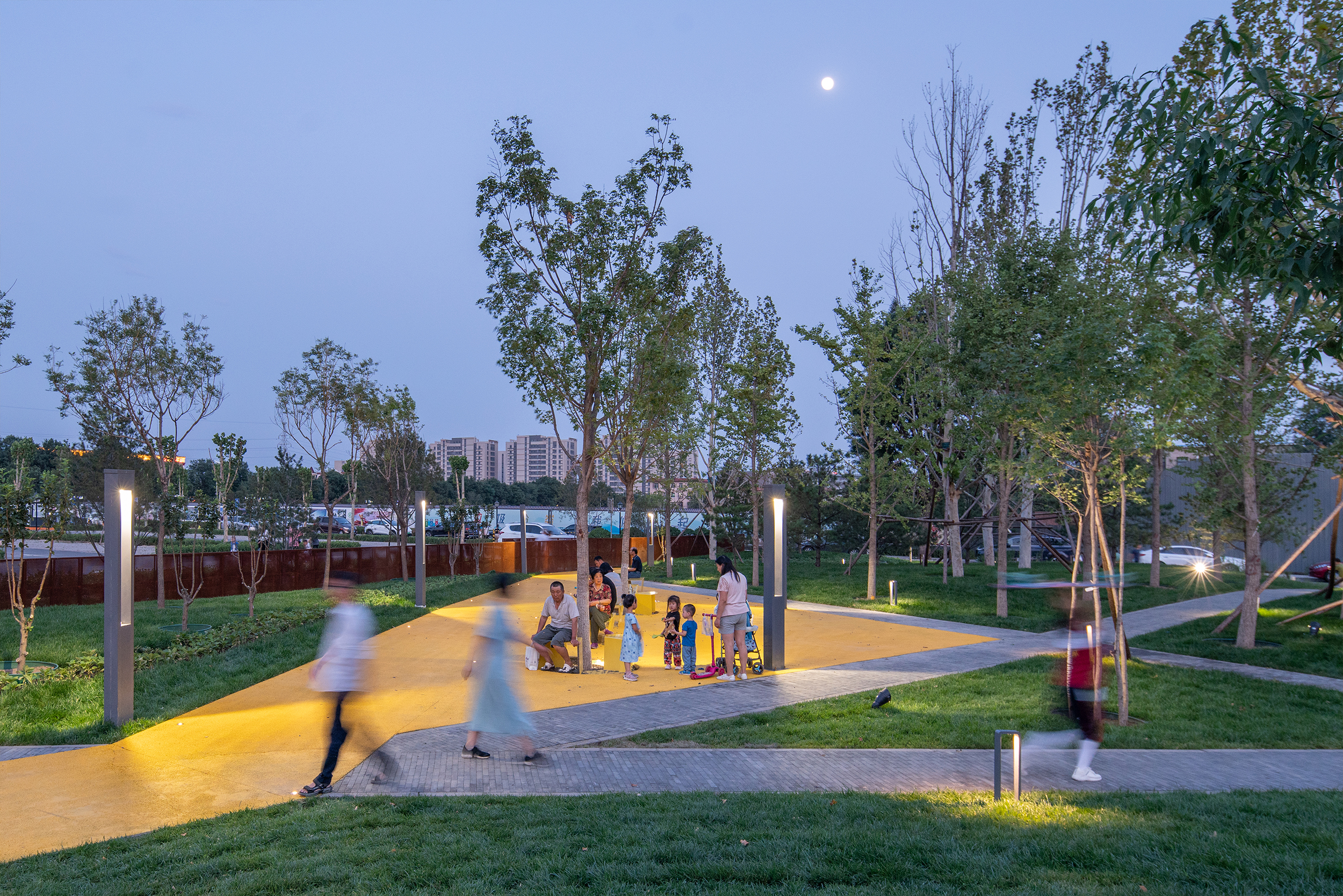
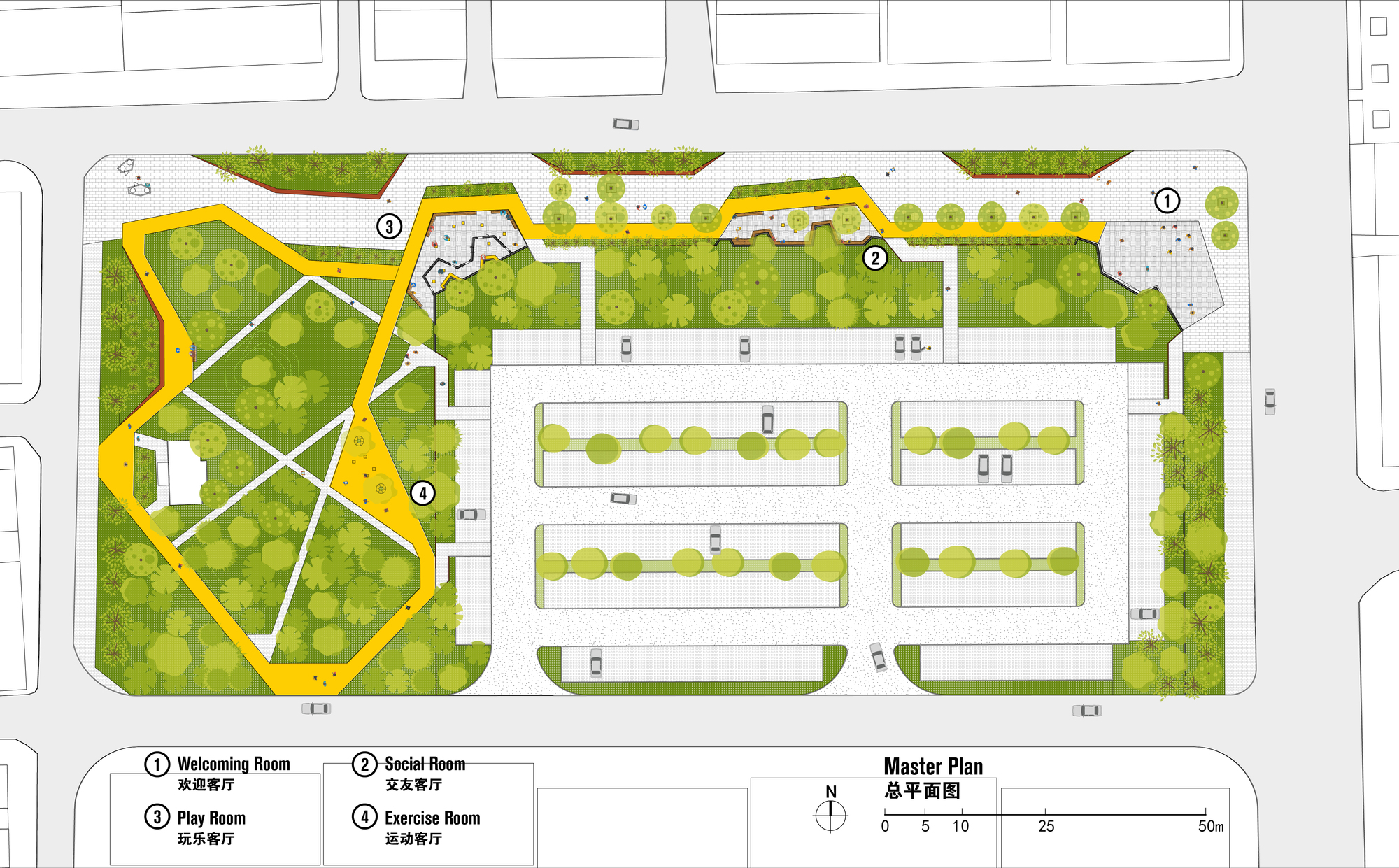
The Songzhuang Art District has seen increased development in recent years, with more than 5,000 artists living in its grounds and 35 large and medium-sized fine arts galleries. The area has become one of the largest gathering spots of contemporary artists in China, if not in the world. Understanding the challenge of offering versatile and inclusive communal facilities, a masterplan competition was organized in 2018. In this framework, Crossboundaries was commissioned to regenerate a linear streetscape adjacent to a parking lot close to the Xiaopu Cultural Plaza into a lively outdoor community park. This project is the first realized design of more to come that will follow the lead of designing for a communal spirit.
Tainan Spring
By MVRDV, Tainan, Taiwan
Jury Winner, 10th Annual A+Awards, Architecture +Urban Transformation
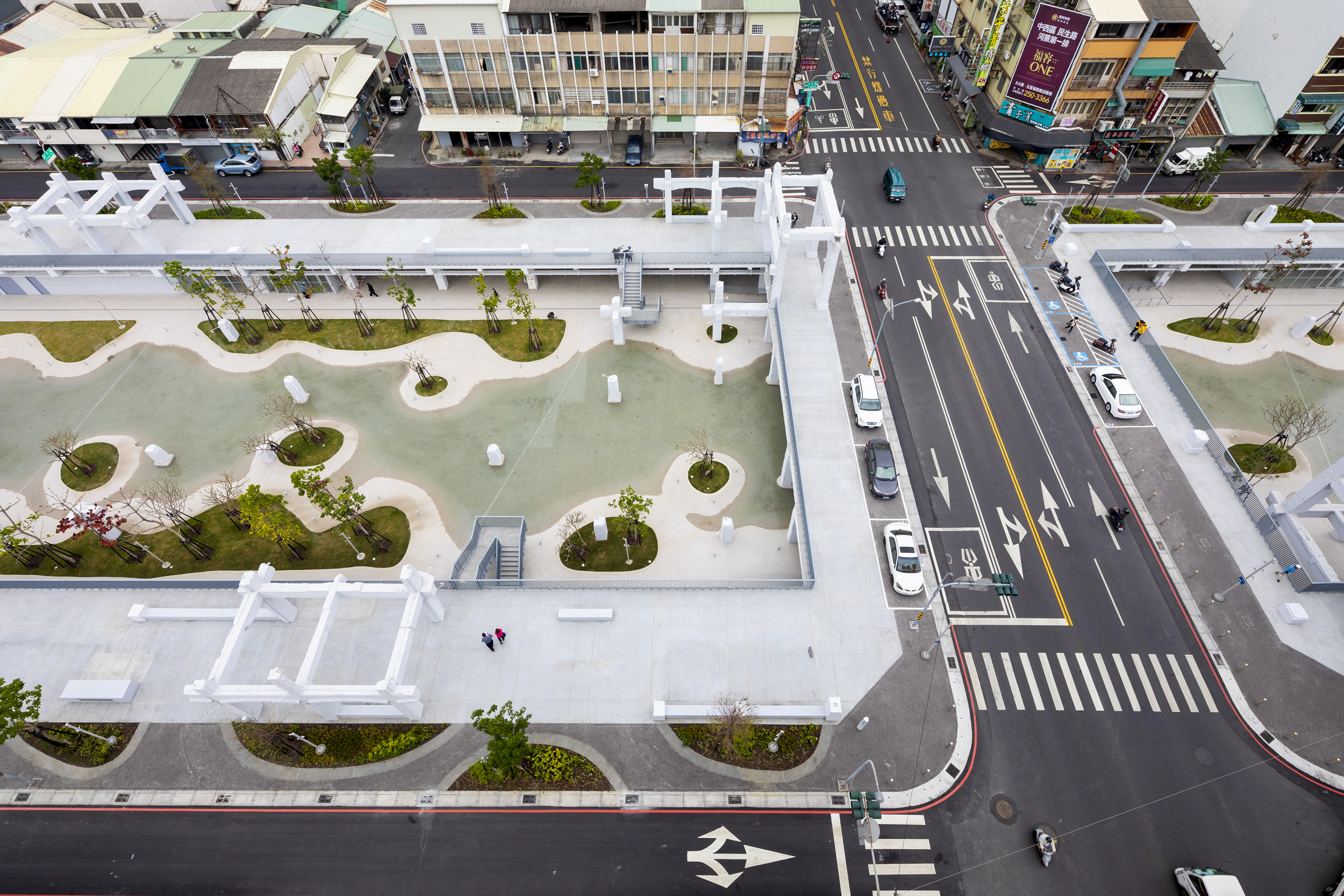
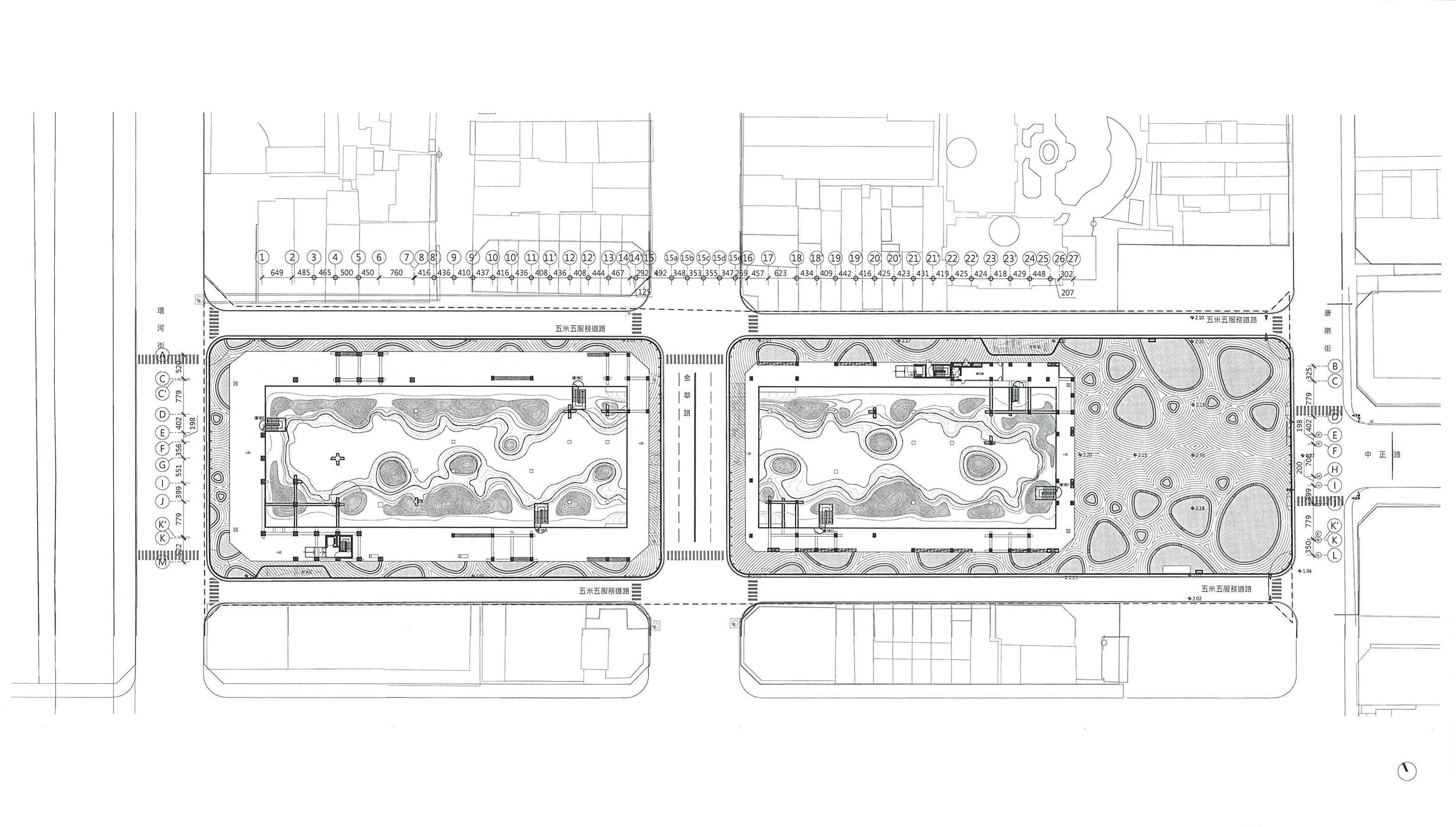 For Tainan Spring, MVRDV created a public space design that includes the transformation of a former city-center shopping mall into an urban lagoon and the improvement of a kilometer-long stretch of the nearby Haian Road. The plan includes improved public pathways, a reduction in traffic and the addition of local plants. The China-Town mall has been removed and meticulously recycled. The mall’s underground parking level has been transformed into a sunken public plaza dominated by an urban pool and verdant local plants. The pool has been carefully planned to be a perfect gathering spot for all seasons. This space hosts playgrounds, gathering spaces and a stage for performances.
For Tainan Spring, MVRDV created a public space design that includes the transformation of a former city-center shopping mall into an urban lagoon and the improvement of a kilometer-long stretch of the nearby Haian Road. The plan includes improved public pathways, a reduction in traffic and the addition of local plants. The China-Town mall has been removed and meticulously recycled. The mall’s underground parking level has been transformed into a sunken public plaza dominated by an urban pool and verdant local plants. The pool has been carefully planned to be a perfect gathering spot for all seasons. This space hosts playgrounds, gathering spaces and a stage for performances.
Klyde Warren Park
By OJB Landscape Architecture, Dallas, TX, United States
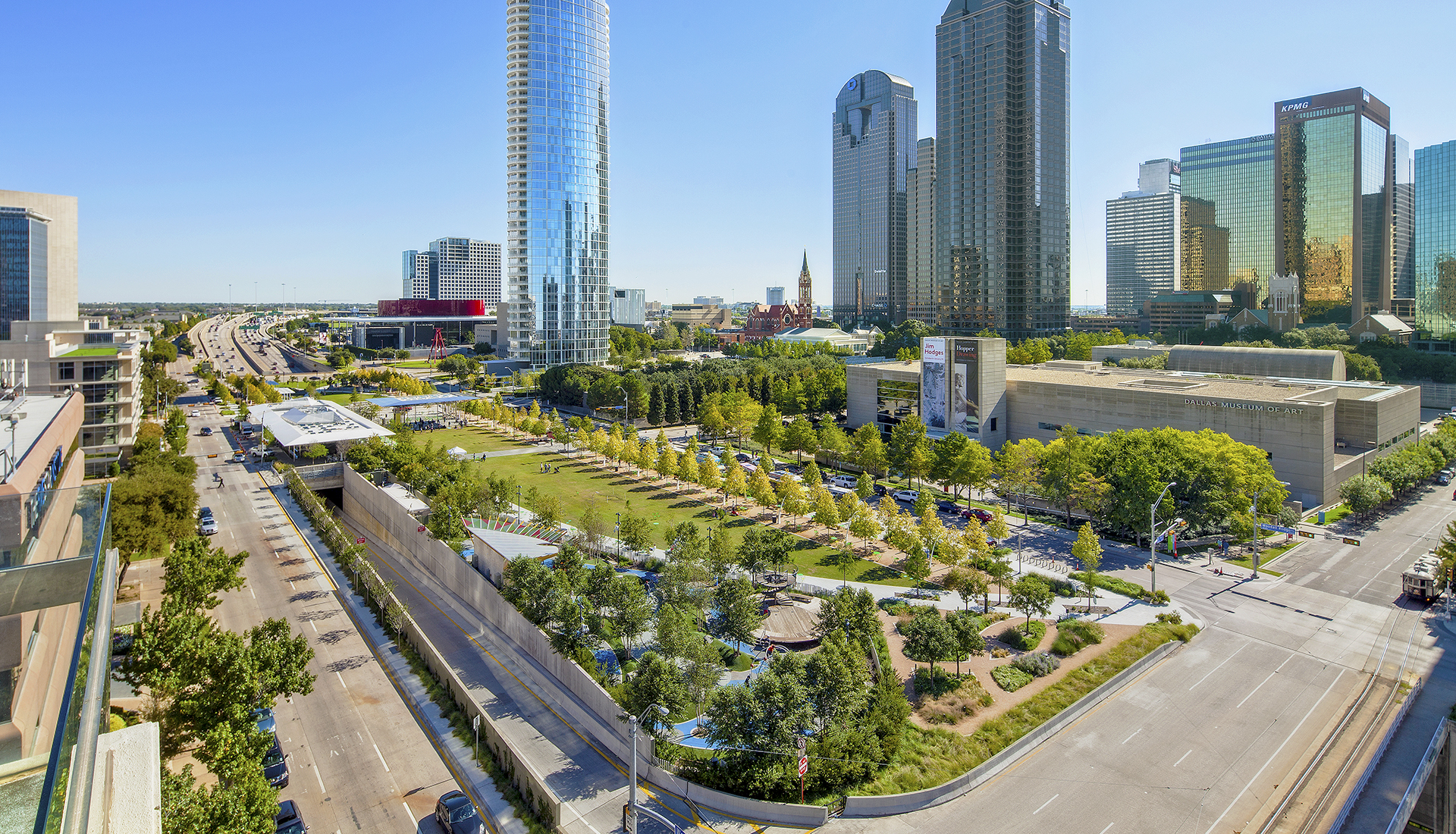
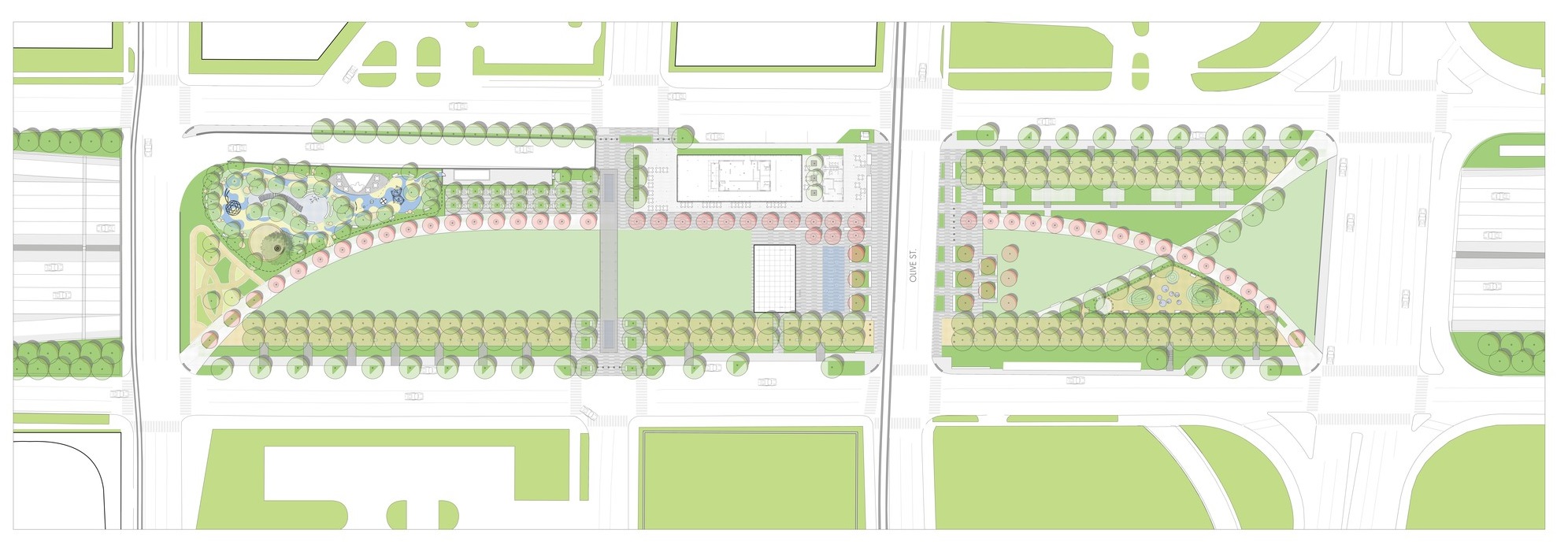
Klyde Warren Park serves as an important pedestrian connection between the Central Business District, Uptown and the burgeoning Arts District in downtown Dallas. Built over the existing Woodall Rodgers Freeway, the natural beauty of the park conceals an extensive structural deck below that accommodates an extensive array of existing utilities, stormwater infrastructure and the soil volume necessary to support the park’s many trees. The park is organized by a sweeping pedestrian promenade that draws visitors past botanical gardens, a children’s park with interactive water features, the reading room, a restaurant and an event lawn with a signature performance pavilion.
Navy Yard Central Green
By James Corner Field Operations, Philadelphia, PA, United States
Popular Choice Winner, 2016 A+Awards, Public Park
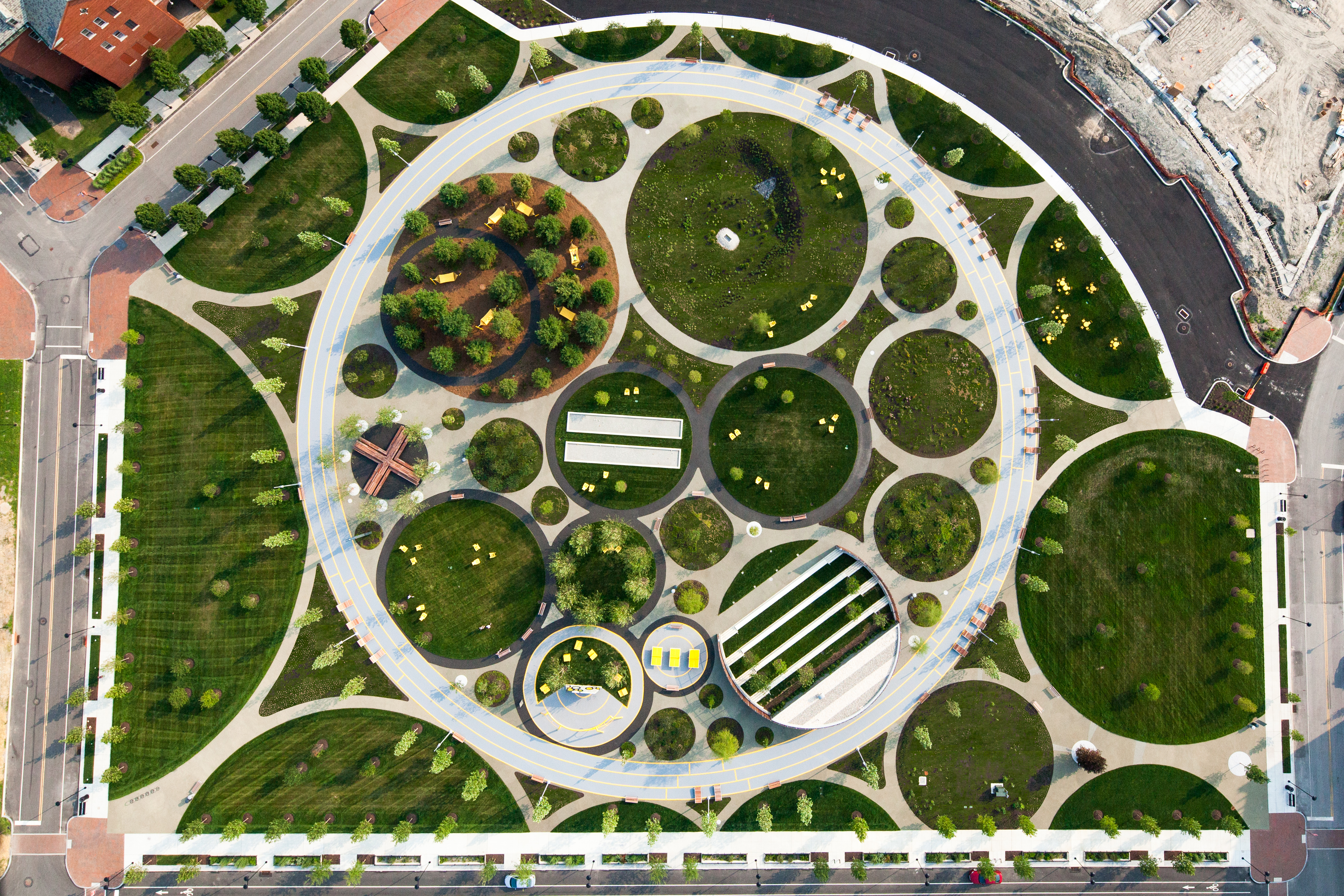
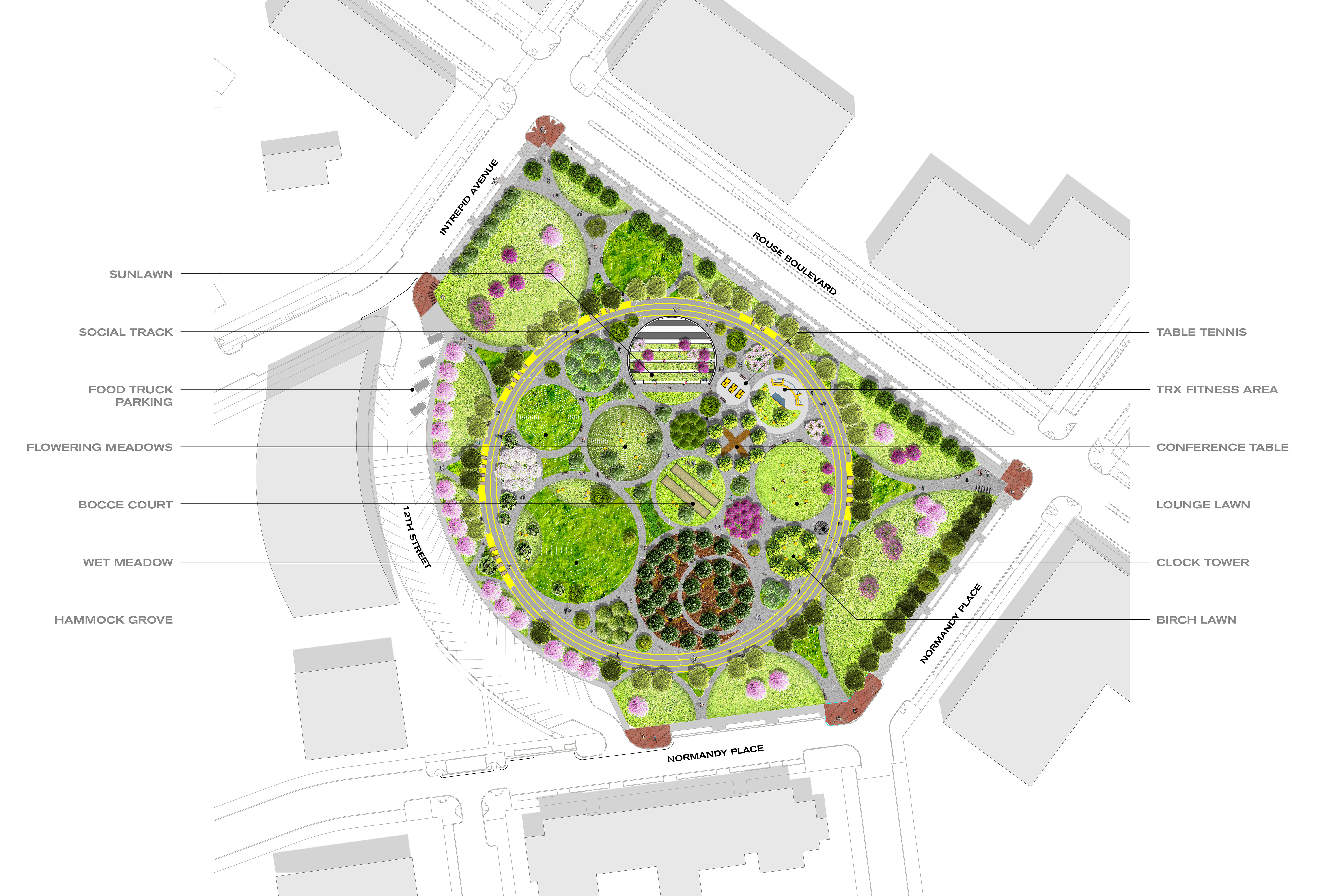 The Central Green is a new 5-acre park at the heart of the Philadelphia Navy Yard Corporate Center. The site was historically marked by wetlands, meadows and bird habitat and is growing into Philadelphia’s most innovative and progressive corporate neighborhood. The design unites the cutting edge urban potential of the site with its native habitat, resulting in a new type of environment that is sustainable, green and natural as well as social, active and urban. A social track organizes the site’s circulation and frames a unique, immersive interior park featuring flowering meadows, a hammock grove, an outdoor amphitheater, bocce courts and fitness stations.
The Central Green is a new 5-acre park at the heart of the Philadelphia Navy Yard Corporate Center. The site was historically marked by wetlands, meadows and bird habitat and is growing into Philadelphia’s most innovative and progressive corporate neighborhood. The design unites the cutting edge urban potential of the site with its native habitat, resulting in a new type of environment that is sustainable, green and natural as well as social, active and urban. A social track organizes the site’s circulation and frames a unique, immersive interior park featuring flowering meadows, a hammock grove, an outdoor amphitheater, bocce courts and fitness stations.
Zaryadye Park
By Diller Scofidio + Renfro, Moscow, Russia
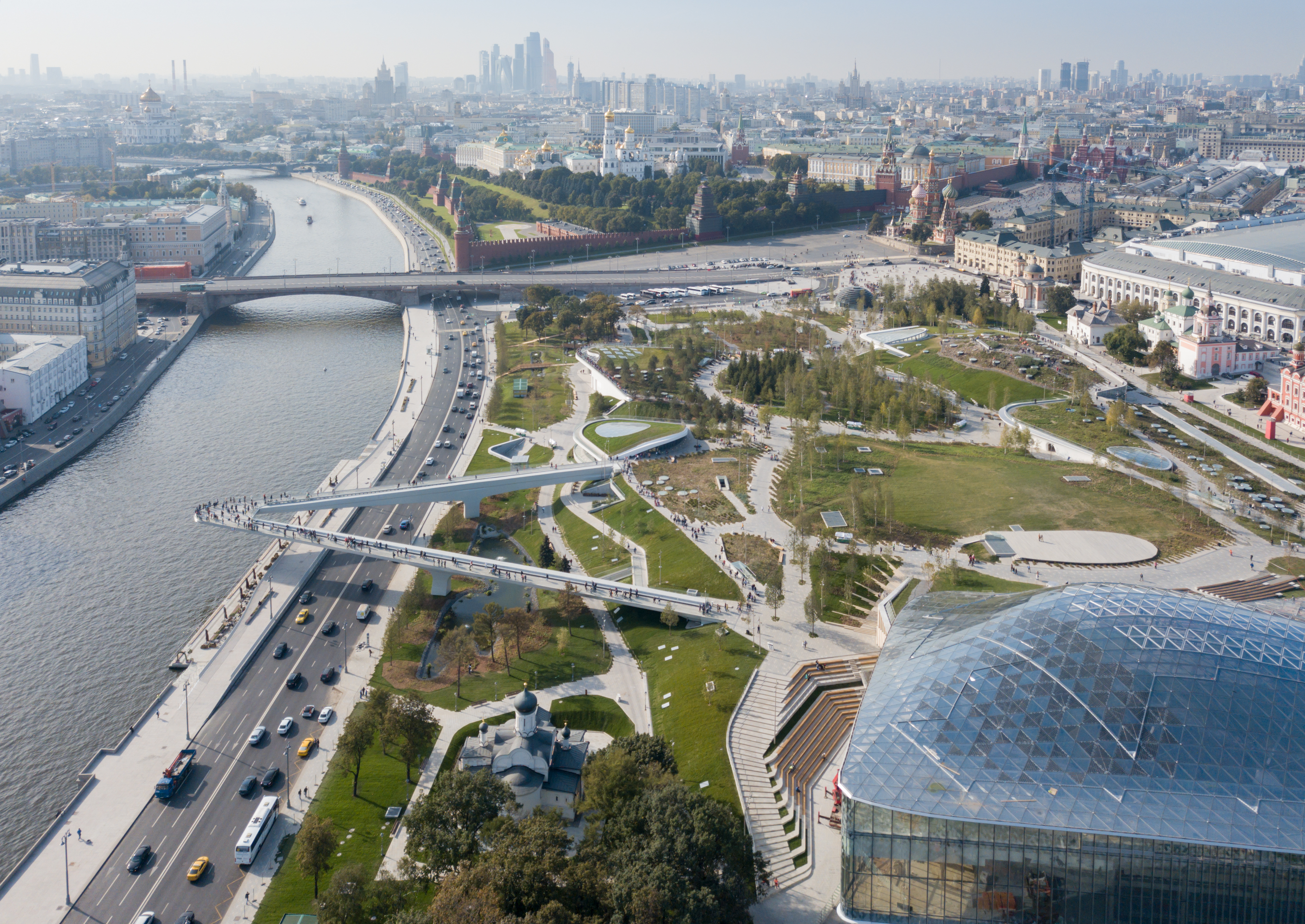
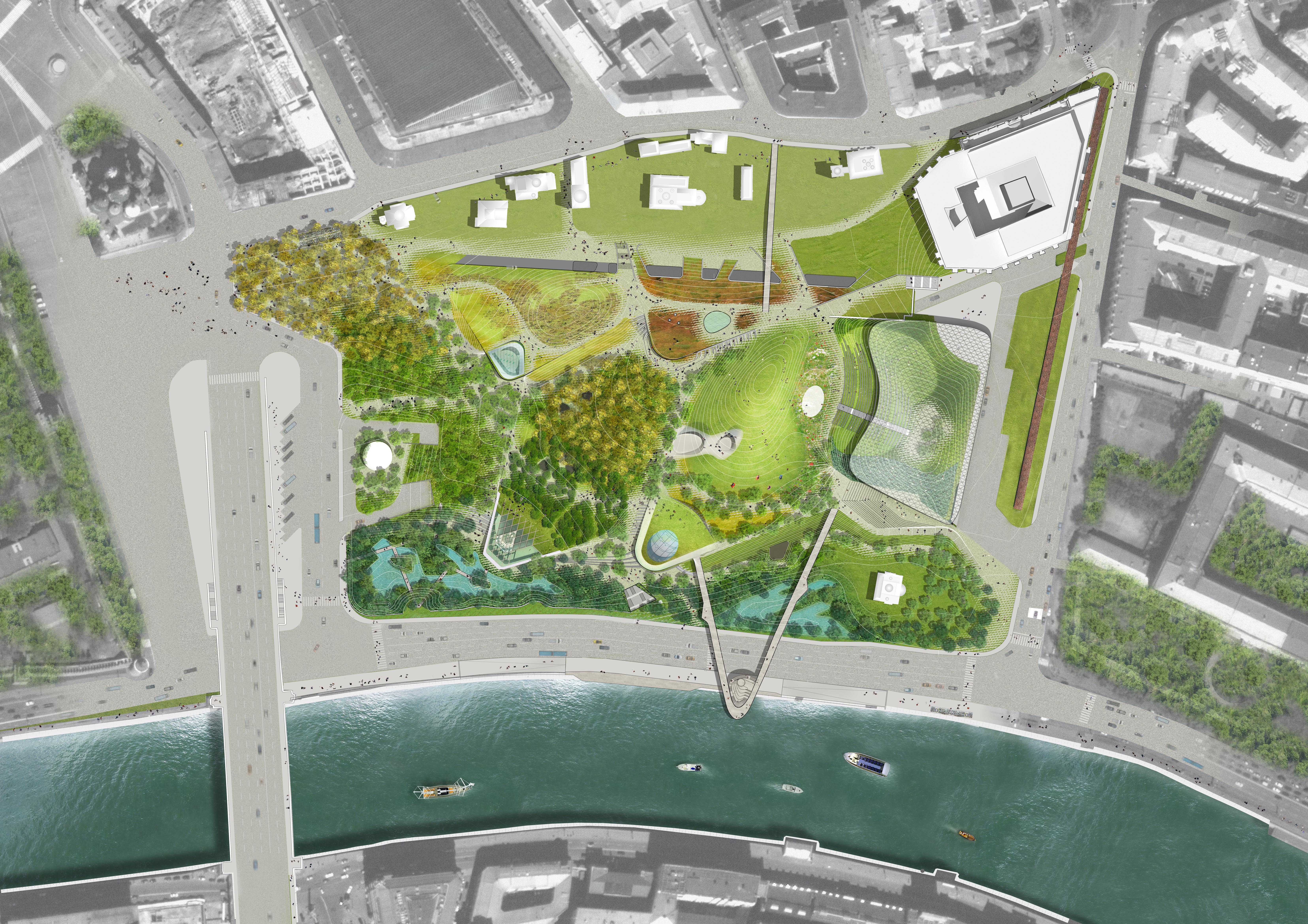 Zaryadye Park was the first large scale park to be built in Moscow in fifty years. Landscape and hardscape intertwine to create a ‘Wild Urbanism,” introducing a new offering to compliment Moscow’s historically formal, symmetrical park spaces. A custom stone paving system knits hardscape and landscape together — generating a blend rather than a border — encouraging visitors to meander freely. A series of terraces recreate and celebrate four diverse, regional landscapes found in Russia: tundra, steppe, forest and wetland. These zones are organized in terraces that descend from northeast to southwest, with each layering over the next.
Zaryadye Park was the first large scale park to be built in Moscow in fifty years. Landscape and hardscape intertwine to create a ‘Wild Urbanism,” introducing a new offering to compliment Moscow’s historically formal, symmetrical park spaces. A custom stone paving system knits hardscape and landscape together — generating a blend rather than a border — encouraging visitors to meander freely. A series of terraces recreate and celebrate four diverse, regional landscapes found in Russia: tundra, steppe, forest and wetland. These zones are organized in terraces that descend from northeast to southwest, with each layering over the next.
Salesforce Transit Center Park
By PWP Landscape Architecture and Pelli Clarke & Partners, San Francisco, CA, United States
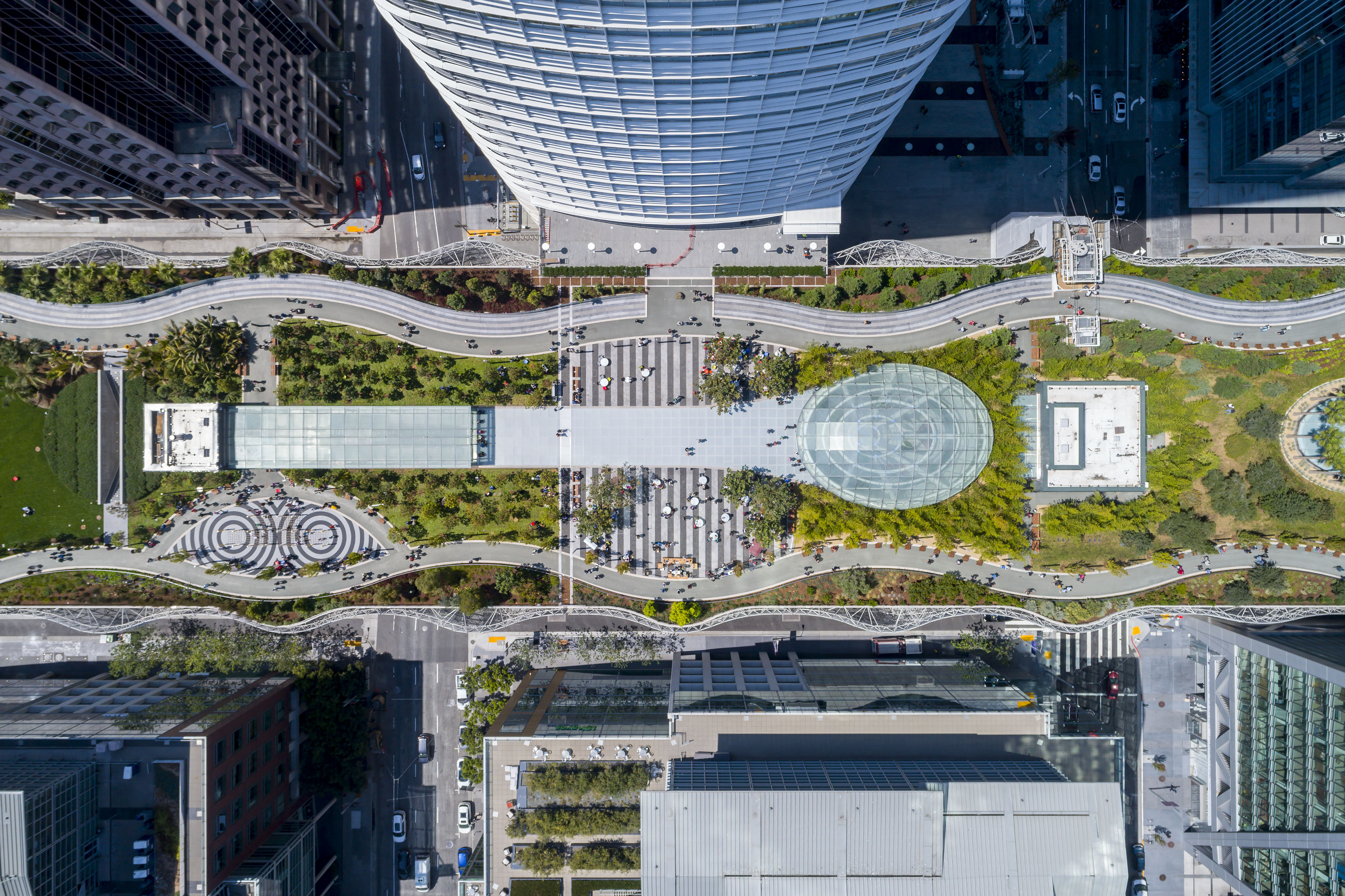
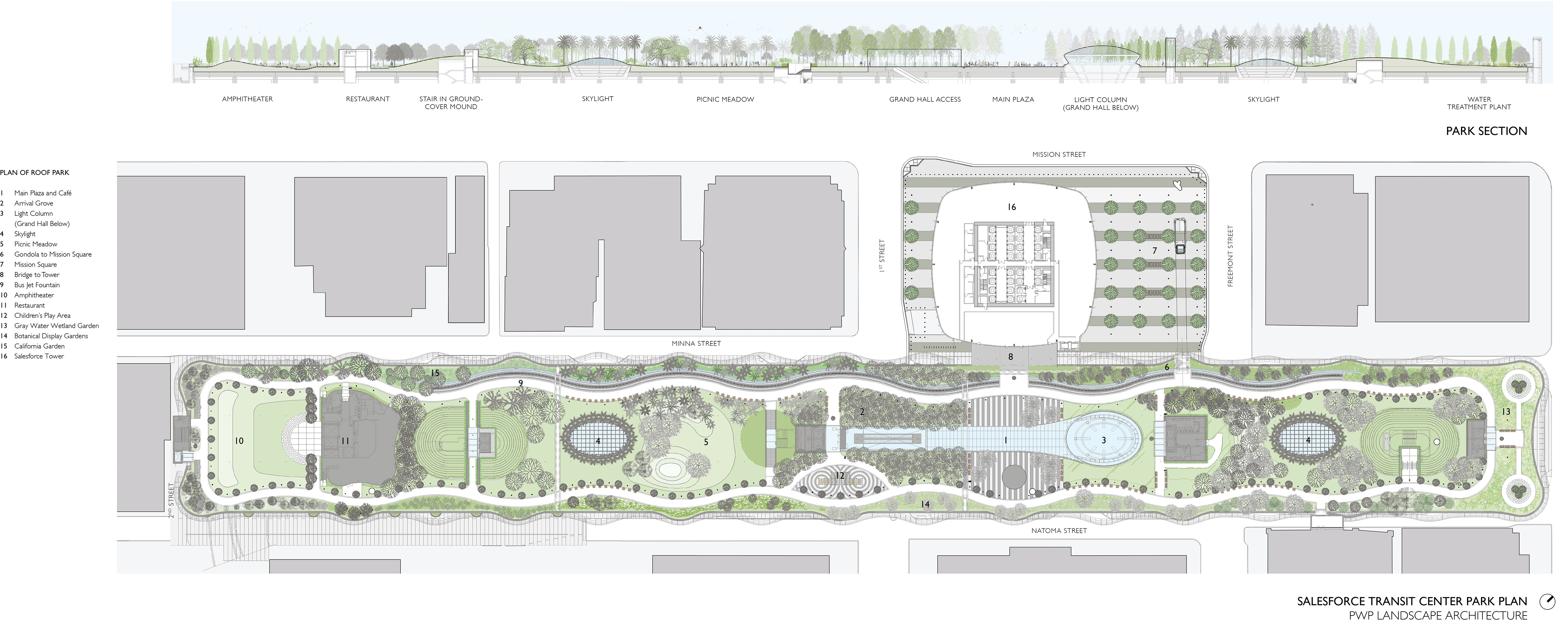
Designed to be a true hub and multi-modal transit center, Salesforce Park is located in downtown San Francisco. The design links eleven transit systems and connects the city to the region, the state and the nation. The project includes a 5.4-acre rooftop park that has become the central public open space during the growth of a new mixed-use neighborhood around it. Salesforce Park brings nature, horticulture, art and a rich mixture of botanical and active programmed experiences to the city’s downtown while tying into the sustainability program of the building that sits below it. The rooftop park serves as an essential element in the growth of the new East Cut neighborhood in San Francisco and provides high quality public open space.
The winners of Architizer’s Fourth Annual One Drawing Challenge have been revealed! Interested in next year’s program? Interested in next year’s program? Subscribe to our newsletter for updates.

