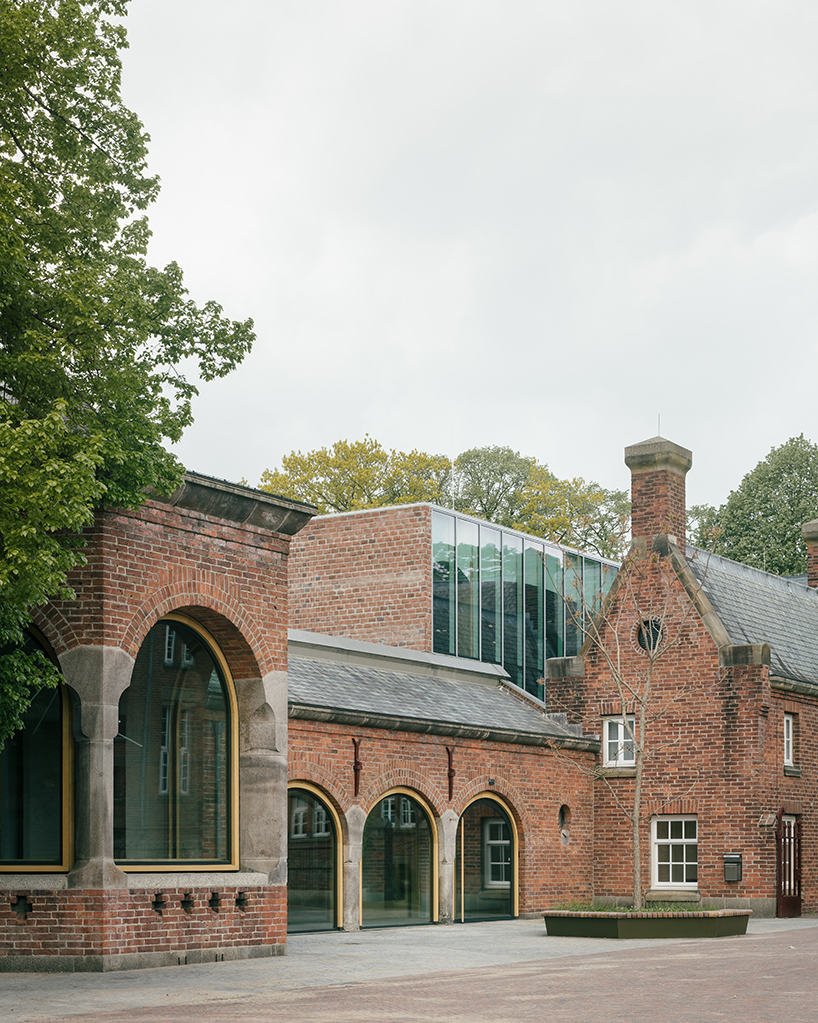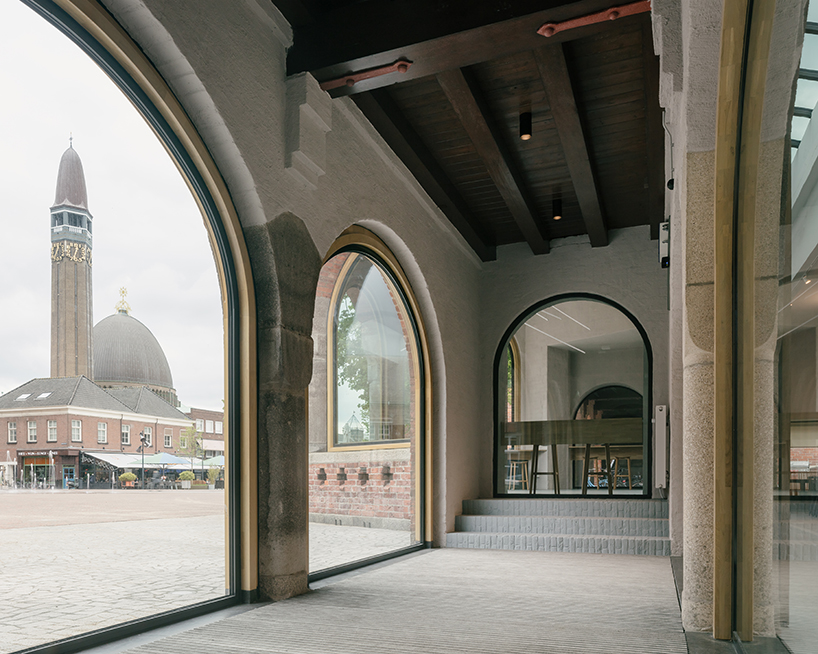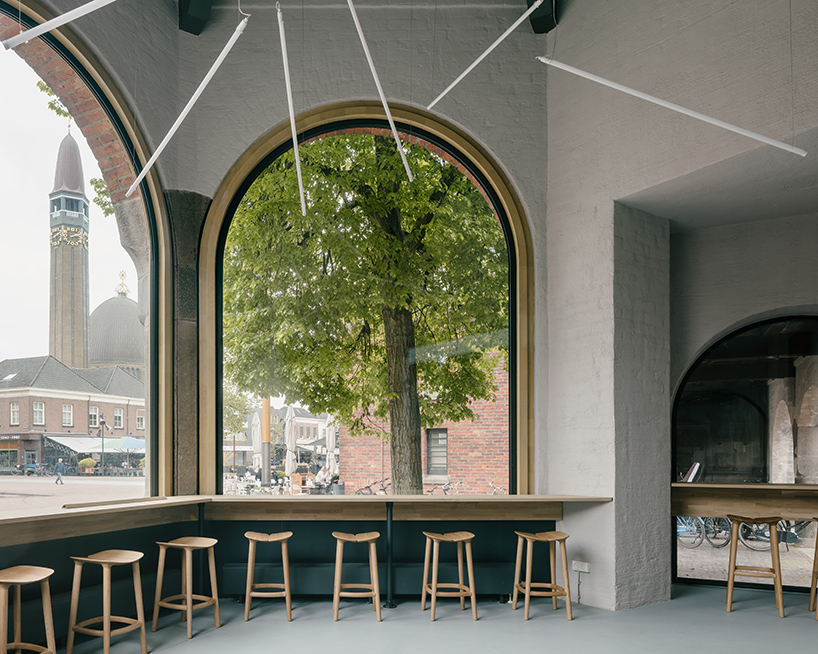arched brickwork cut-outs by civic architects reveal renovated shoe museum
Shoe Museum plan revives historical building in the Netherlands
The Schoenenkwartier Shoe Museum‘s expansion and renovation project by Civic Architects hosts an innovative knowledge center for shoe design and production in the historic building by architect Alexander Kropholler in the center of Waalwijk, Netherlands. Located in the heart of the historic city center, the ‘Raadhuis ensemble’ preserved complex built in the 1930s and later extended in the 1980s, undertakes a transformative redesign, while maintaining its cultural heritage and original architectural principles. Hosting a collection of 12.000 objects, several permanent exhibitions, a research library, workshop space and auditorium, laboratories for design and prototyping, and a museum cafe, the building showcases regional shoe craftsmanship and the characteristic cultural heritage of the small European city’s industrial expertise.
The general functions of the museum such as the cafe and the open work labs stand in direct visual connection to the square and are open to the public through the historic arcades and pivoting doors of the entrance. The new large openings hole through the stripped-down old brick facade in circle cut-outs showing off parts of the exhibition.

all images by ©Stijn Bollaert
new sawn openings cut full circles in the brickwork
The completely open ground floor, as well as the entire plan of the project adjust a fluid layout allowing flexible circulation and several uninterrupted views throughout the structure. All zones are interconnected through staircases and internal routes to achieve both optimal flow in the exhibition halls and easy relocation to specific areas. The renovative reconstruction plan transforms the old frame of the building with low ceilings into open museum spaces preserving its historical value and several recognizable Kropholler elements. Following the architect’s principle of individuality and solidity in materials and geometries, the project sets up new arched window frames of thick oak in the original open arcade layout. The framework displays large-format bricks with wide joints in diagonal staggered masonry, reminiscent of the roof shape of the other building sections. The new sawn openings follow the visual concept of the arched arcades of the old town hall but are bricked in a complete circle, giving Kropholler’s architectural forms a contemporary appearance.
The design team deliberately chose a selection of materials, such as brick, steel, concrete, and wood to form one collective ‘artwork’ that can appeal to universal experiences of the human senses. A set of sustainable materials such as lime hemp, synthetic felt from recycled bottles, and processed glazing waste complement the structure assembled to endure over time.

the new arched window frames made from thick oak expose the museum’s interior

the shoe museum’s cafe stands in direct visual connection to the square through the historic arcades

