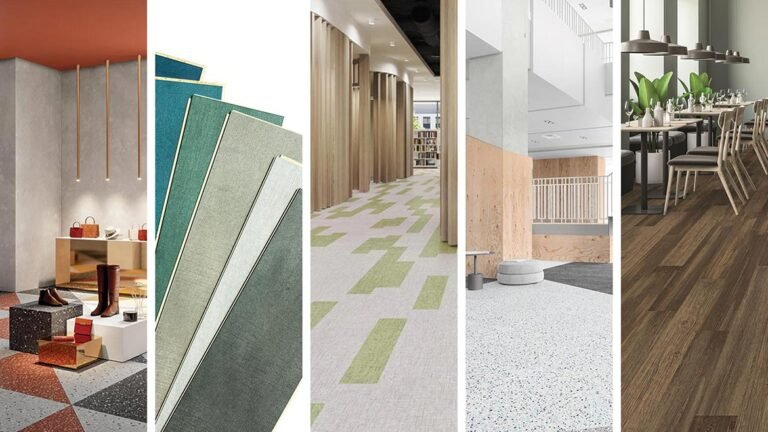This Cool and Minimal Prefab Home in Madrid Is Filled With Light
In this Madrid home, the most important element is the landscape that surrounds it. Pilar Cano-Lasso and Ignacio de la Vega’s Delavegacanolasso studio has adapted one of its multifaceted, prefabricated Tini houses to create a home that they have named Fresnos (ash trees, in English) that blends into its surroundings. It is a retreat from the city where its residents can be immersed in nature without sacrificing any of the functionality or comforts of an urban apartment.
On a fairly steep lot covered with a forest of pines and Holm oaks, the architects at Delavegacanolasso studio created a design adapted to the conditions that they found. The result is a home that coexists naturally with the trees around it and the shape of the plot. That approach, along with a terrace also adapted to the home’s location, allows the residents to enjoy stunning views in every direction. The home is so integrated into its forest setting that there is even a hole cut into its structure that will allow a pine tree to grow through the house and take the blurring of inside and outside to another level.
The shelter combines both traditional construction techniques with adaptations that incorporate new approaches to architecture. The two different aspects of the house’s design come together in a mixed system that uses prefab modules along with brick walls and a terrace that seems to float above the ground. It is a house that responds to the passage of time with a truly timeless design.


