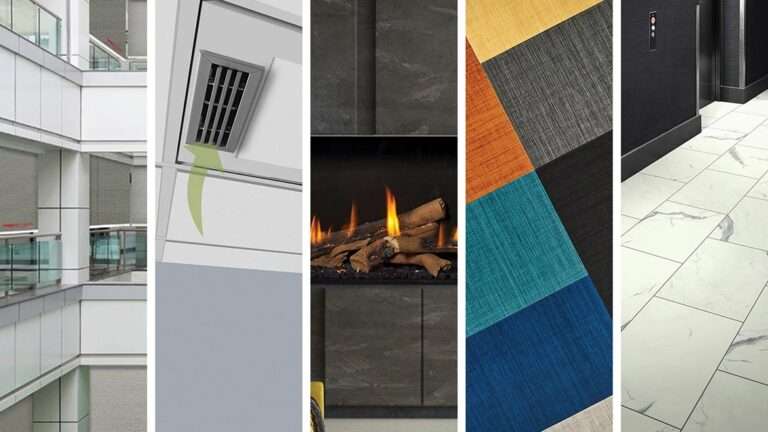This 540-Square-Foot Paris Apartment Sits Steps From the City’s Favorite Flea Market
In the north of Paris, near the Marché aux Puces Saint-Ouen, the city’s legendary flea market, a 540-square-foot Paris apartment provided an opportunity for Studio Baha to turn an attic unit into a light-filled home. “I go there very often,” the studio’s architect Ariane Bromberger says about the flea market. “It’s a very inspiring place for my furniture research, especially for this project.”
Ariane was in charge of the complete renovation of the beautiful, though small, attic space and her plan provided it with plenty of natural light and cross-ventilation. Her first task required rebuilding the somewhat wobbly floors. At the owners’ request, she created a bedroom with an additional sleeping area on a mezzanine level, without breaking up the beautiful attic space. “Sunlight fills the apartment all day long: It rises on the living room side and sets on the dining room side while pouring through the skylights in the afternoon. The plan had to follow the path of this direct light, which is why the living area has been designed to run the length of the unit and be open.”
The wide central entryway leads to the bedroom on the left, located behind a wall with storage, and to the bathroom on the right, also behind its own wall of cabinets. The storage walls are custom-made and clad in matte white lacquer with integrated dark oak handles. “The circulation is important because it’s important to preserve the flow in the space and, when you are in the apartment, you want the open volume to be the focus. The curves of the storage walls contrast with the angularity of the roof.” The living area is divided by a low storage bench that extends into the kitchen to accommodate all the elements needed for cooking and entertaining. The multi-functional piece connecting both spaces was made to measure in two materials: dark stained-oak beveled fronts and a blue quartzite top that mirrors the sky above.



