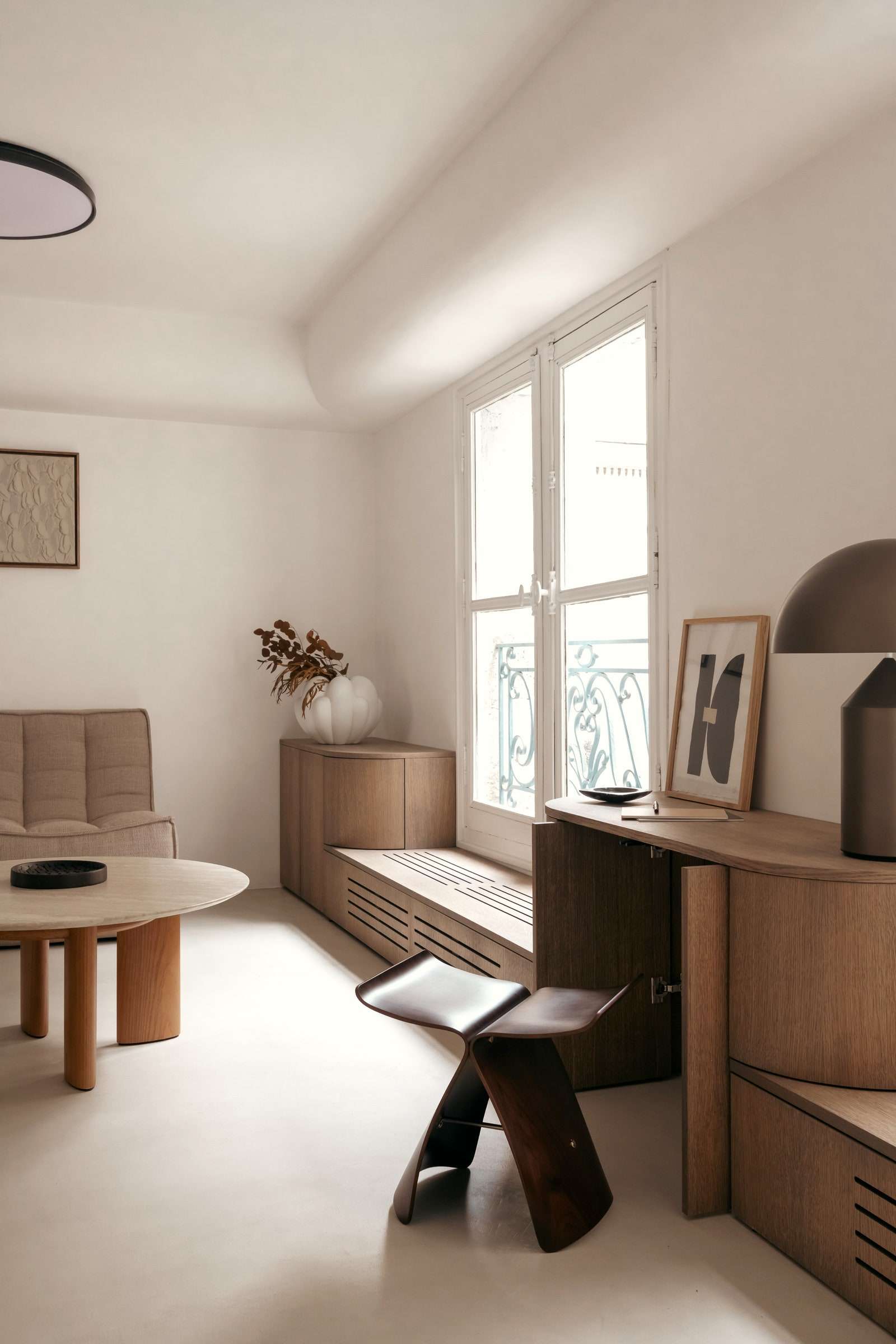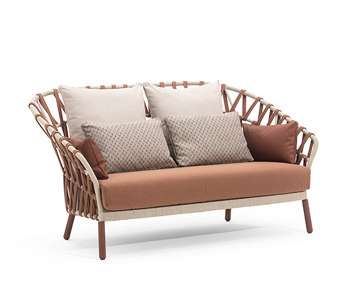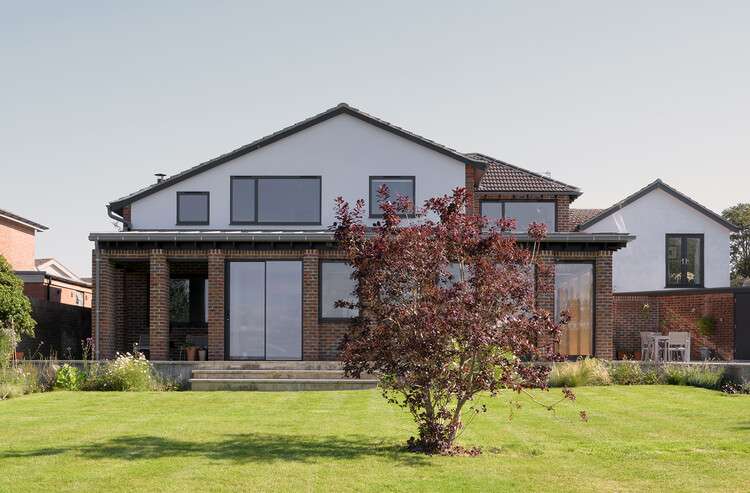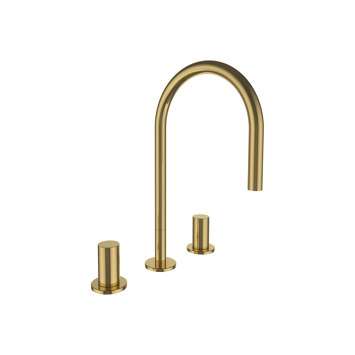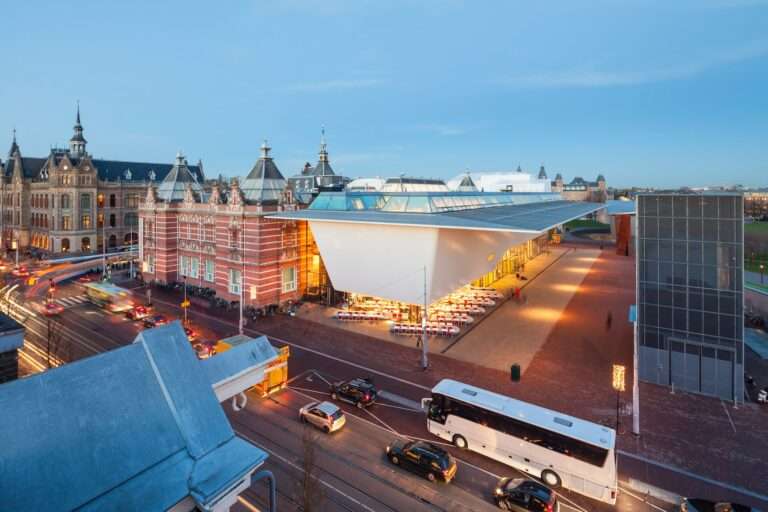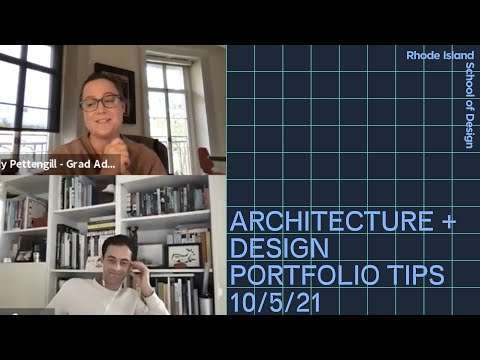This 360-Square-Foot Apartment Is Built Around One Sneaky Storage Solution
Adjoining the Grand Théâtre of Bordeaux, renovated by architect and designer Matthieu Récopé de Tilly and interior designer Margot Le Métayer, this 360-square-foot apartment brings together all the practicality and comfort of a larger apartment, complete with a kitchen, bathroom, separate bedroom, and ample storage space.
“We had to make the space more fluid, keep as much natural light as possible, and find a solution for the low ceiling height,” Matthieu says. Within the L-shaped apartment the architects created three equally sized spaces to contain the living room; a wood-paneled box for the kitchen, storage space, dressing room, toilet, and the bathroom; and, finally, the bedroom. The box—the central core that organizes the apartment—is finished in stained oak and covered in mirrors that reflect light and make the space appear larger.
To increase the feeling of height and space in the apartment, the architects created an imaginary line running through it two feet from the floor that’s reflected in the shelving and furniture, beginning with the desk to the right of the entrance. “This rather low height serves as a visual anchor point for the eye from the moment you walk in and restores a feeling of vertical space,” says Matthieu.
This visual anchoring is also found in the bedroom, at the level of the bed and the storage units, as well as at the bottom of the fluted doors. In order to enhance the feeling of light filling the apartment, as well as furthering the flow within the space, the apartment’s existing rectangular formwork, with its various ducts, was transformed with a rounded convex cornice. That same shape is reflected in the rounded corners of the furniture, adding to the feeling of fluidity throughout.

