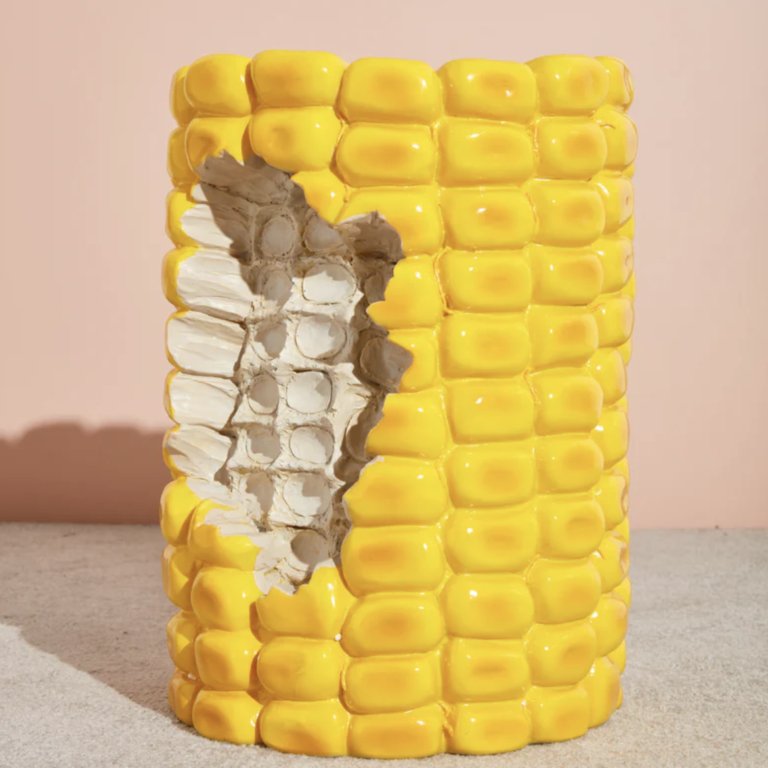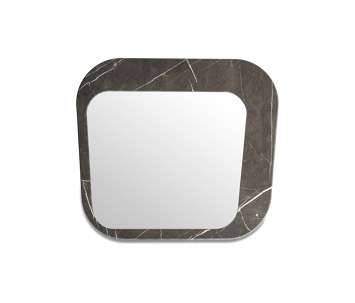The Barcelona Pavilion, an Instrument of Expression: 10 Interventions to Replicate on Modern Structure
The Barcelona Pavilion, an Instrument of Expression: 10 Interventions to Reflect on Contemporary Architecture

In 1929, Ludwig Mies van der Rohe and Lilly Reich design the German National Pavilion for the 1929 Barcelona International Exhibition. The official reception for the exhibition was held there, presided over by King Alfonso XIII and the German authorities. From then on, the story is well known to everyone. A symbolic work of the Modern Movement, the Pavilion has been extensively studied and interpreted, and has inspired the work of several generations of architects.

Eva Llorca Afonso, in her doctoral thesis, sums up well the assiduity with which this pavilion has been the focus of research and reflection. And the multiplicity of ways in which scholars have approached it. “So many different readings of the same space! Even conflicting and sometimes overlapping interpretations! They could be grouped into those that praise its more rational aspects, highlighting its rotundity, clarity, simplicity and order; based on general principles such as technology, structure and construction, and those that identify it with its more metaphysical side, considering it a virtual space based on sensuality, expressionism, sophistication and amalgams of visual illusions”.
Masterfully situated at the end of the pool in one of the inner courtyards is Alba – or Dawn or Amanecer or Der Morgen -, a bronze reproduction of Georg Kolbe’s sculpture. The idea that the work of art, as a whole, was intended to expose the new awakening that the community it represented was undergoing, is generally accepted. The notion that the pavilion itself responds to a new awakening of architecture is also frequently heard. Once upon a time as contained, and today, more than anything, as a container. The evocative and amplifying power of the German Pavilion for the 1929 Barcelona International Exhibition still has the same power today as it did when it was inaugurated. It has evoked an awakening of German society at first, of the architectural discipline at the time, and continues today – through the exhibitions and artistic interventions it houses – to be a slap in the face of the status quo and the comfort zone in which the institution seems to be submerged in time and time again.

In this sense, it is the Mies van der Rohe Foundation, created in 1983 by the Barcelona City Council with the initial aim of reconstructing the pavilion, that takes the lead. In addition to promoting the study of the work of Ludwig Mies van der Rohe and Lilly Reich, it promotes debate, dissemination and awareness of contemporary architecture and urban planning. The following is a small collection of ten artistic interventions in the German National Pavilion for the Barcelona International Exhibition.

Never Demolish
In the 1960s and 1970s, large-scale housing blocks were built across the world as a solution to the need for housing. Five decades later, they are largely considered ideologically outdated, urbanistically failed and licensed for demolition. The intervention “Never Demolish” by curators Ilka and Andreas Ruby, which is added to the Pavilion’s programme of interventions, argues that these buildings should have a second life, better than the first, by transforming them: amplifying and improving the inhabitants’ quality of life.
Organised with: Ruby Press. With the support of: Spanish Cultural Action (AC/E), French Institute of Barcelona and Consulate General of Switzerland.
Year of intervention: 2021
Find out more about MEATS Elisava’s intervention at miesbcn.com

Beautiful Failures
The unit of the Masters’ degree in Ephemeral Architecture and Temporary Spaces (MEATS) of ELISAVA led by Stella Rahola Matutes and Roger Paez, proposes ‘site specifics’ with the aim of making us question ourselves about materials, about the use we make of them, the value they have and their cultural and affective connotations.
Intervention by: MEATS Elisava, Stella Rahola Matutes, Roger Paez. Produced by: MEATS Elisava – Mies van der Rohe Foundation
Year of intervention: 2021
Find out more about MEATS Elisava’s intervention at miesbcn.com
No Fear of Glass
The Mies van der Rohe Foundation and Side Gallery present “No Fear of Glass”, the site-specific intervention by Dutch designer Sabine Marcelis in the Mies van der Rohe Pavilion. “No Fear of Glass” seeks the contrast between the request made to Mies van der Rohe to “not use too much glass” in the German Pavilion of 1929, with Sabine Marcelis’ own creative proposal, where glass is the key element, pushing the limits of the material to its very end.
Intervention by: Sabine Marcelis.
Year of intervention: 2020
Find out more about Sabine Marcelis’ intervention at miesbcn.com

1:100 Past and Present
With the programmatic title 1:100 the standard scale of architecture is called up. The German artist Michael Wesely puts it up for discussion here for a temporal understanding: the experience of a “one“ single year compared to the incomparably longer, barely comprehensible duration of 100 years of Bauhaus. From September 2017 to September 2018, Michael Wesely created a photographic work in Mies van der Rohe‘s “Barcelona Pavilion“. A camera with a permanently open shutter, mounted by the artist inside the pavilion recorded the events during a full year. The result is a single photographic image. Everything moving and fleeting can no longer be recognized in it, every spontaneity is erased. The only things to be seen are the architecture, the park, the sun-tracks and few traces of human movements in the pavilion. The view appears magically outshined by the light, as if ghostly empty – a view of the outer world turned into the supernatural, into the existential.
Intervention by: Michael Wesely. Organised with: Goethe – Institut Barcelona. With the collaboration of: Federal Ministry of Foreign Affairs of Germany and Generalkonsulat der Bundesrepublik Deutschland.
Year of intervention: 2019
Find out more about Sabine Marcelis’ intervention at miesbcn.com
Geometry of Light
Geometry of Light is an intervention that creates a global experience conceived as a contemporary lens for the Mies van der Rohe Pavilion that acts to highlight and amplify its materials and architectural features. Using light and sound, Geometry of Light creates a new interpretative layer from the primary elements of the architecture, to the grid plan, to the vertical plans and their materiality.
Intervention by: Luftwerk & Iker Gil.
Year of intervention: 2019
Find out more about Luftwerk and Iker Gil’s intervention at miesbcn.com

Fifteen Stones (Ryōan-Ji)
Ryōan-ji, the Temple of the Dragon’s Rest, is located in Kyoto and evokes its famous karesansui (zen garden), considered one of the masterpieces of Japanese culture. On a white gravel surface measuring 25x10m, almost the same size as the pool in the Mies van der Rohe Pavilion, fifteen stones are arranged in such a way that it is impossible to see them all at the same time, regardless of the observer’s position. This abstract composition of stones in a space that encourages meditation is open to interpretation in the same way as Fifteen Stones. The proposal also refers to the links between the modern movement, and specifically the work of Mies van der Rohe, and the Japanese precedent. Few times have direct connections been proposed between the German architect’s way of thinking and working and the philosophical and conceptual basis of Japanese culture. This proposal allows us to reflect on the most lyrical aspects of Mies van der Rohe’s work and one of the Pavilion’s most outstanding materials: stone, in this case in its natural state, and establishing a dialogue with the cut, polished and hung travertine that forms the walls, the paving and the bench from which the composition is observed.
Intervention by: Spencer Finch.
Year of intervention: 2018
Find out more about Spencer Finch’s intervention at miesbcn.com

Mies missing materiality
Dressing up the Mies van der Rohe Pavilion to strip it of all materiality. With this simple action, the pavilion becomes a 1:1 scale model, a representation of itself that opens the door to multiple interpretations on aspects such as the value of the original, the role of the white surface as an image of modernity, or the importance of materiality in the perception of space. The Barcelona Pavilion we are working on is a reconstruction; a replica so faithful to the original that it is often difficult to remember its true nature. A building that was meant to be temporary was immortalised in the first instance by the written account of the modern movement, and later, by its own reconstruction.
Intervention by: Anna & Eugeni Bach.
Year of intervention: 2017
Find out more about Anna & Eugeni Bach’s intervention at miesbcn.com
Architectones Barcelona Pavilion
Since 2012, Xavier Veilhan has developed the Architectones project, a series of exhibitions on some of the most emblematic buildings of modern architecture of the last century. After three projects in Los Angeles (VDL House by Richard Neutra, CSH #21 by Pierre Koenig, and Sheats-Goldstein Residence by John Lautner), two exhibitions in France (Unité d’habitation – MAMO by Le Corbusier and the Sainte Bernadette du Banlay Church by Claude Parent and Paul Virilio), and a performance in Moscow (Melnikov House by Konstantin Melnikov), the French artist has selected the German Pavilion that Mies van der Rohe designed in 1929, located in Barcelona, for the seventh final exhibition of the series.
Intervention by: Xavier Veilhan. Comissioner: Gonzalo Herrero Delicado. Scenography and artistic collaboration: Alexis Bertrand. Atelier Xavier Veilhan. Exhibition coordination: Violeta Kreimer, Guillaume Rambouillet, Alice Rocher, Léa Wanono. Assistants: Cléa Ah-ti, Lada Neoberdina.
Year of intervention: 2014
Find out more about Xavier Veilhan’s intervention at miesbcn.com
Phantom: Mies as Rendered Society
An intervention by Andrés Jaque in the Barcelona Pavilion, the result of research carried out by Jaque over the last two years at the invitation of the Mies van der Rohe Foundation and the Banco Sabadell Foundation. An important part of the objects that are kept in the basement on which the Pavilion sits have been arranged at different points in the space of the Pavilion. A basement, presented as the ghost of the Pavilion (PHANTOM) that had never before attracted the attention of those who visit or study it and to which, nevertheless, Jaque recognises an important role in the emergence of its architecture as a social construction.
Intervention by: Andrés Jaque
Year of intervention: 2013
Find out more about Andrés Jaque’s intervention at miesbcn.com
SANAA. Intervention in the Pavilion
“We decided to use acrylic to make transparent curtains. We imagined an installation design that leaves the existing space of the Barcelona Pavilion undisturbed. The acrylic curtain stands freely on the floor and is shaped in a calm spiral. The curtain softly encompasses the space within the pavilion and creates a new atmosphere. The view through the acrylic will be something different from the original with soft reflections slightly distorting the pavilion.”
Intervention by: SANAA.
Year of intervention: 2012
Find out more about SANAA’s intervention at miesbcn.com



