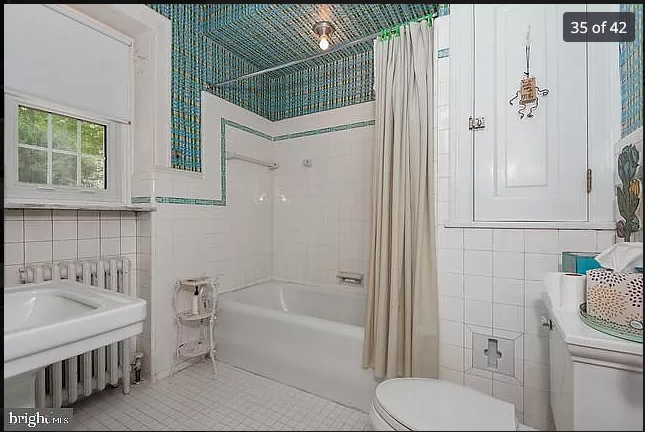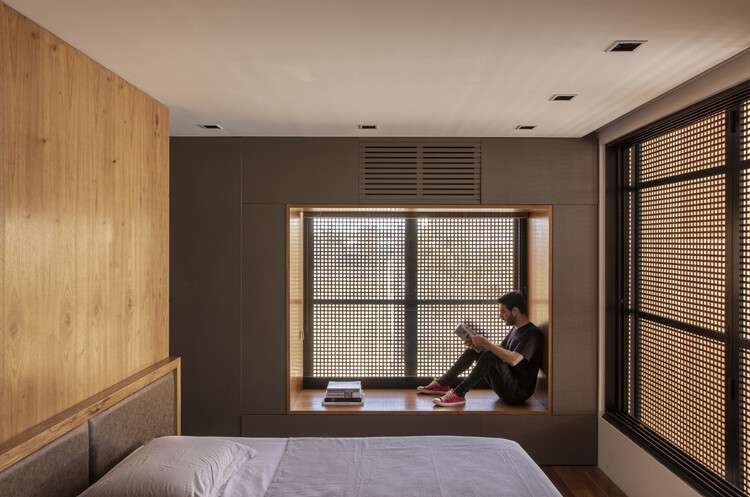In This Philadelphia Home, the Bathrooms are the Shining Stars
The plan was to have one dedicated bathroom for each family member. Gutting the bathrooms down to the studs, then, meant the opportunity to design each one a little differently, in keeping with the needs and style of its primary occupant. Courtney’s bathroom gained light wood cabinets, marble surfaces, and clay tiles, while Mark’s was reimagined with dark tones and masculine accents. As for little Raegan’s, Brittany created a soft pink oasis with shiplap walls, penny-tiled floors, and gilded hardware—darling enough for a little girl, yet enduring enough for the future.
Working in an older home presented challenges, especially with regard to moving the plumbing fixtures and reconfiguring the layouts. So much so that halfway through the build process, Brittany had to switch the ‘his’ and ‘hers’ bathrooms. “Originally, her bath was right off the primary dressing room, but we couldn’t find a way to fit in the soaker tub, which was an absolute necessity. The swap was a golden move and a small price to pay in the larger scheme of things,” she explains.




