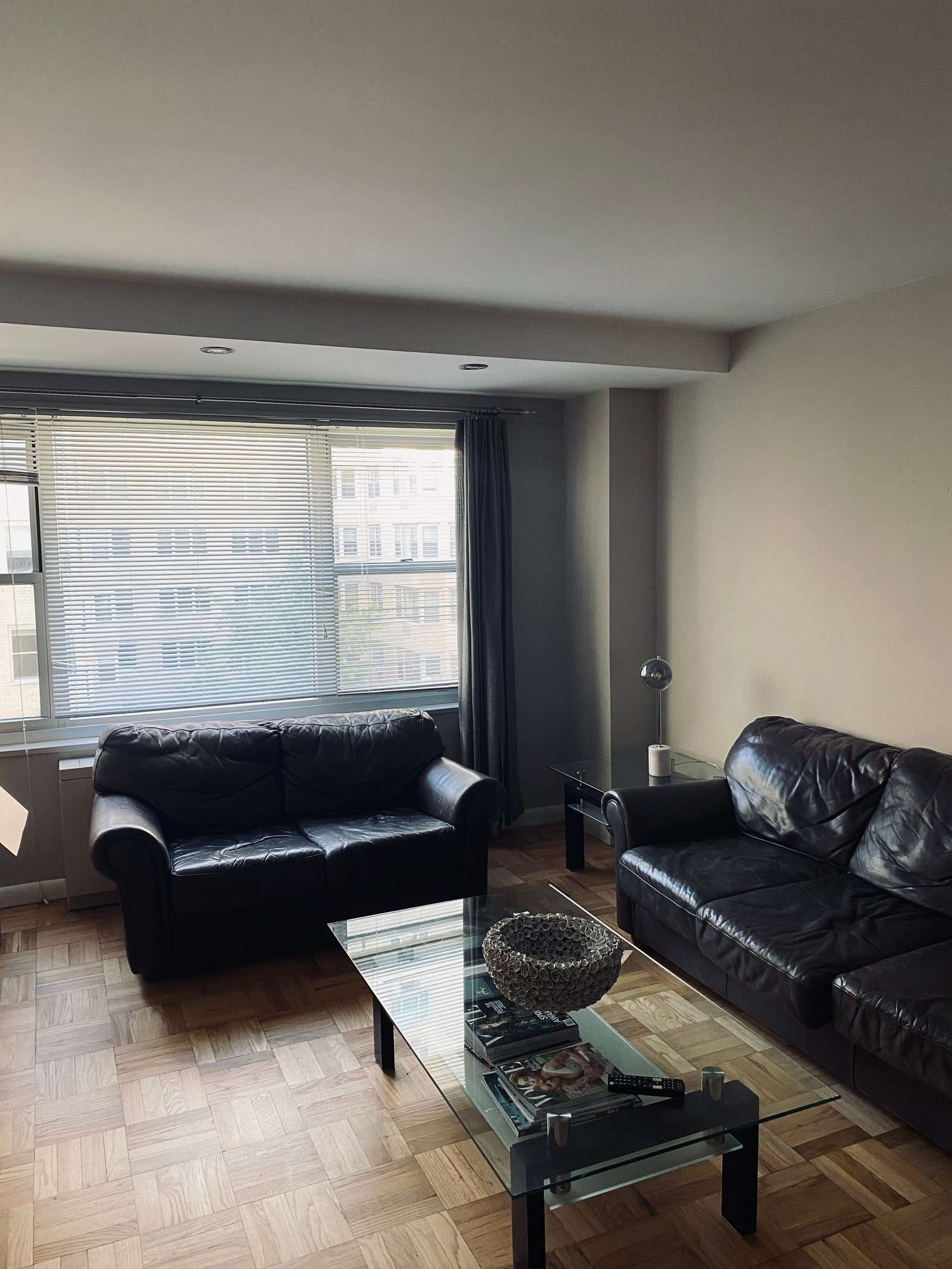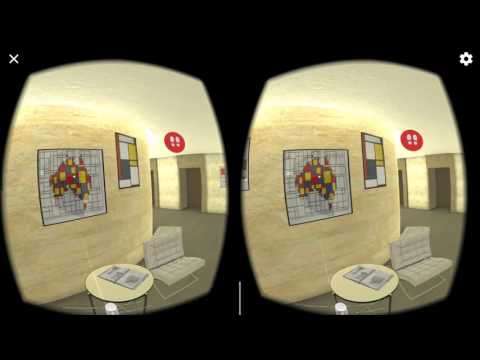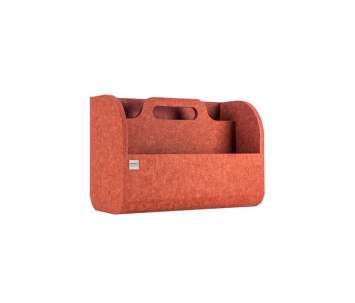In This Manhattan Apartment Transformation, Two Separate Units Became One
What city dweller hasn’t fantasized about busting through a wall to claim the apartment next door? During the pandemic, Thomas Morbitzer and Goil Amornvivat’s client, a communications executive with a one-bedroom in Manhattan’s Greenwich Village neighborhood, actually did it. The result is a 1,100-square-foot serene, two-bedroom abode. “The objective was to combine the two apartments into one cohesive home, from the architecture to the interior design,” Goil, a partner at Ammor Architecture, says. “You don’t want it to look like you just stuck a door between them.”
Given the limitations of working within a multiunit building, that’s easier said than done. There were electric panels, exhaust shafts, structural columns, plumbing risers, and gas lines to navigate. Unlike in a single-family home, such infrastructure could not be moved. There were strict wet-over-dry restrictions too, meaning kitchens and baths must remain over kitchens and baths.
Still, the setup lent itself to an ideal layout, with bedroom suites bookending an expansive central living space. The small kitchen shoved in a corner is now a powder room. The dividing wall, which ran from the window to the building’s corridor, came down, as did a pair of closets that had enclosed the other kitchen and jutted out into the living area. “We were able to achieve a simple, great room design with just a few adjustments,” says Thomas, who is also a partner at the architecture firm.



