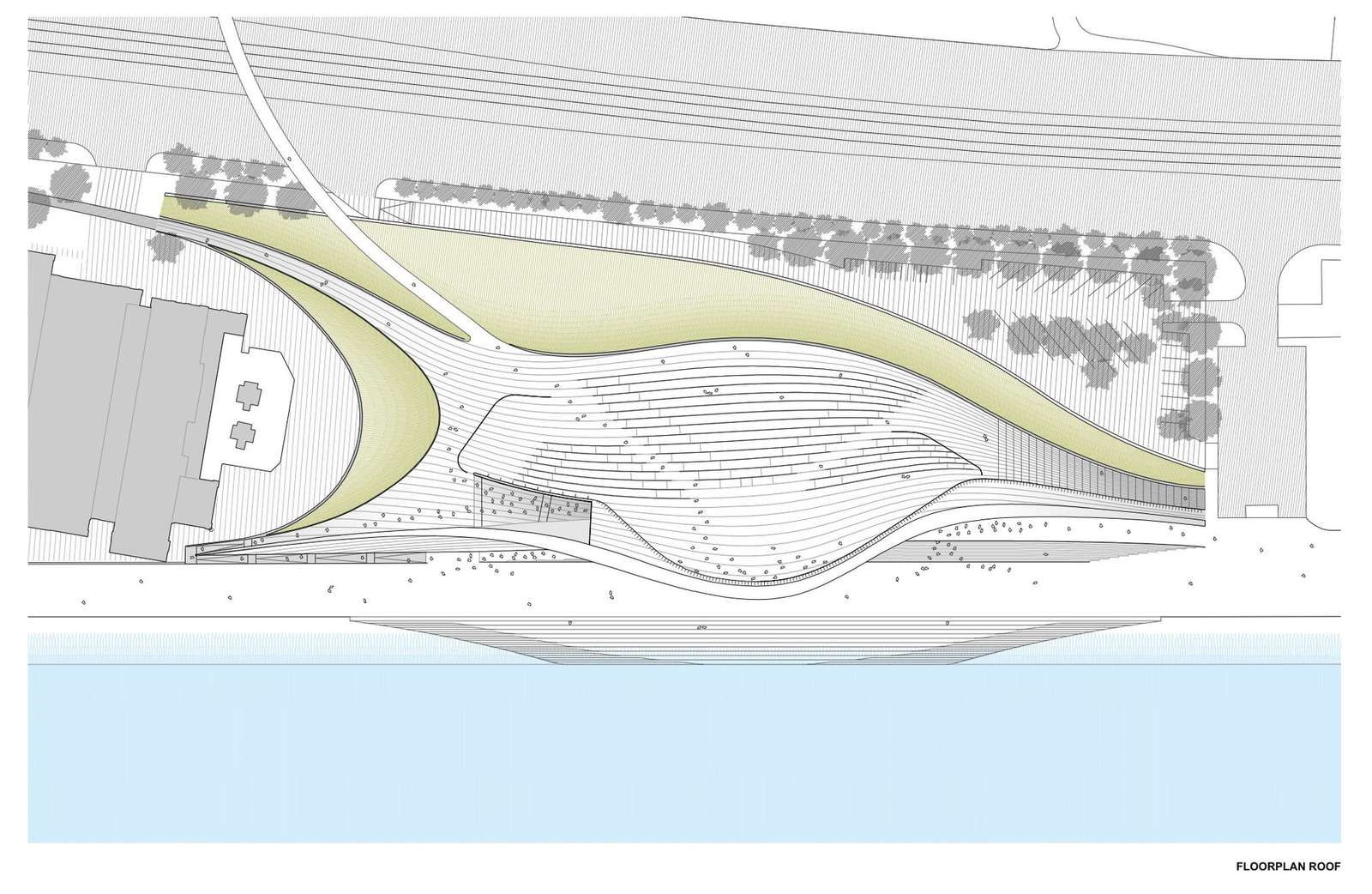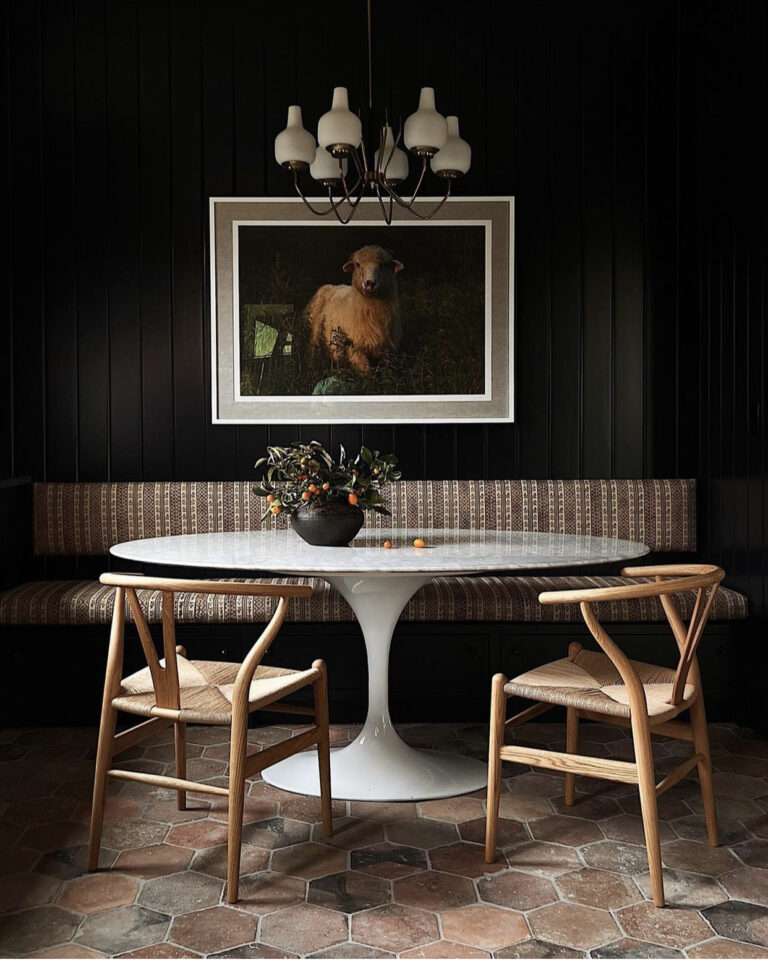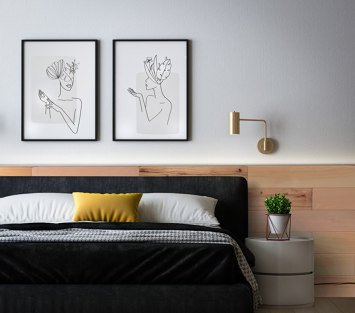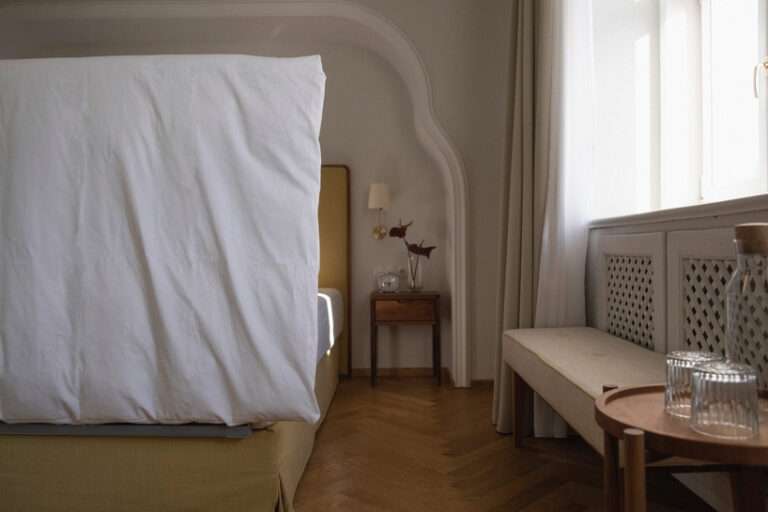Architectural Drawings: 6 Architectural Roof Walks Reaching New Heights
Architects: Want to have your project featured? Showcase your work through Architizer and sign up for our inspirational newsletters.
Architecture shapes how we move through space. While these patterns of circulation are usually reserved for inside a building or structure, they also extend to roofscapes. These “roof walks” are a response to unique environmental, social and urban conditions. Understood as a series of moments, they are found the world-over, dynamic spaces discovered in sequence.
Drawn from a diverse range of scales and programs, the following roof walks reimagine the roof plane in projects both large and small. Created around movement, ascension, and unique experiences, these walks invite reflection. Whether in more urban or rural contexts, the projects are all open-air, with direct connections to the outdoors. Exploring the intersection between built form and human experience, they each give a new vantage point on how to understand the world around us.
MAAT
By AL_A, Lisbon, Portugal
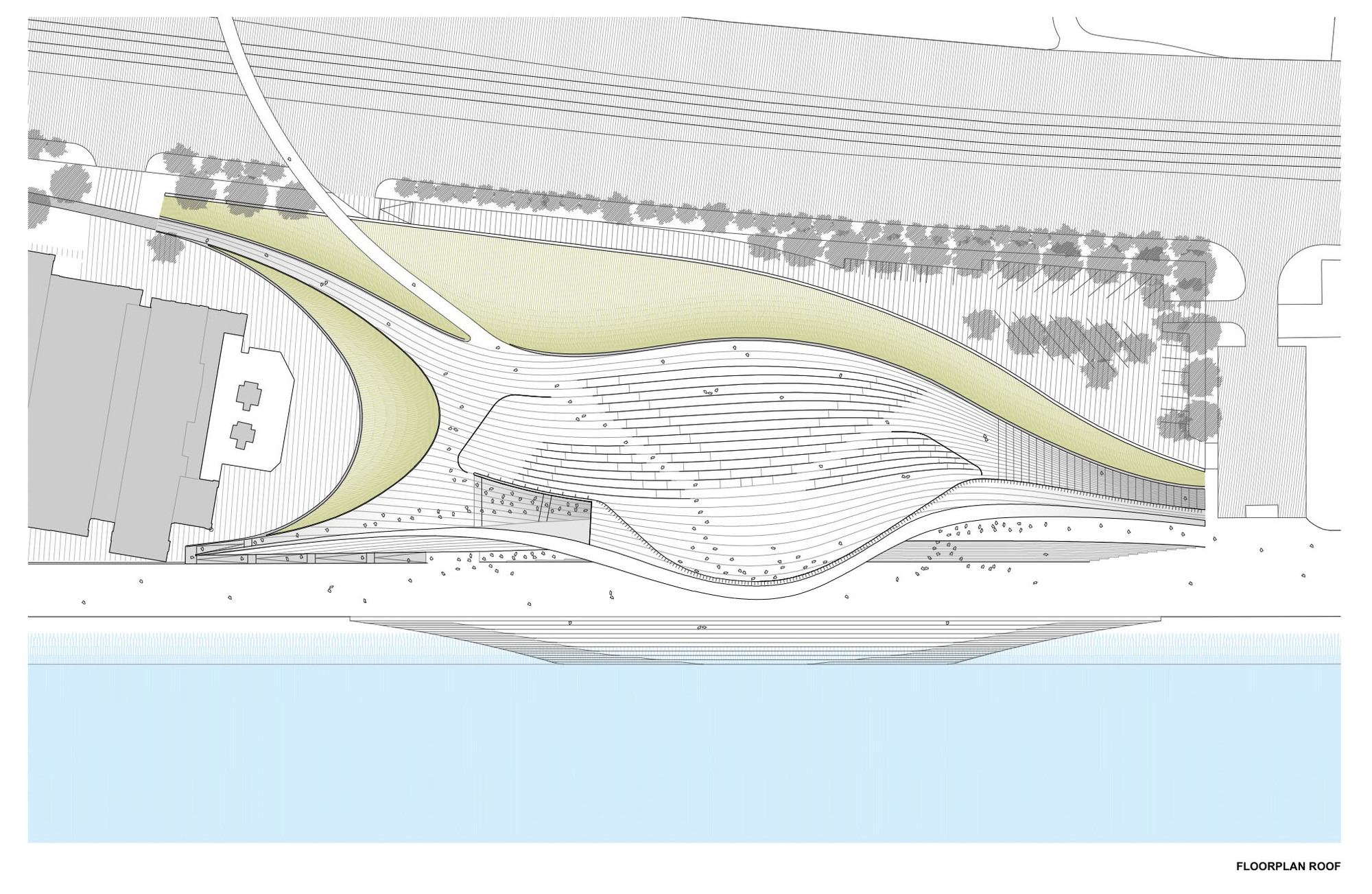
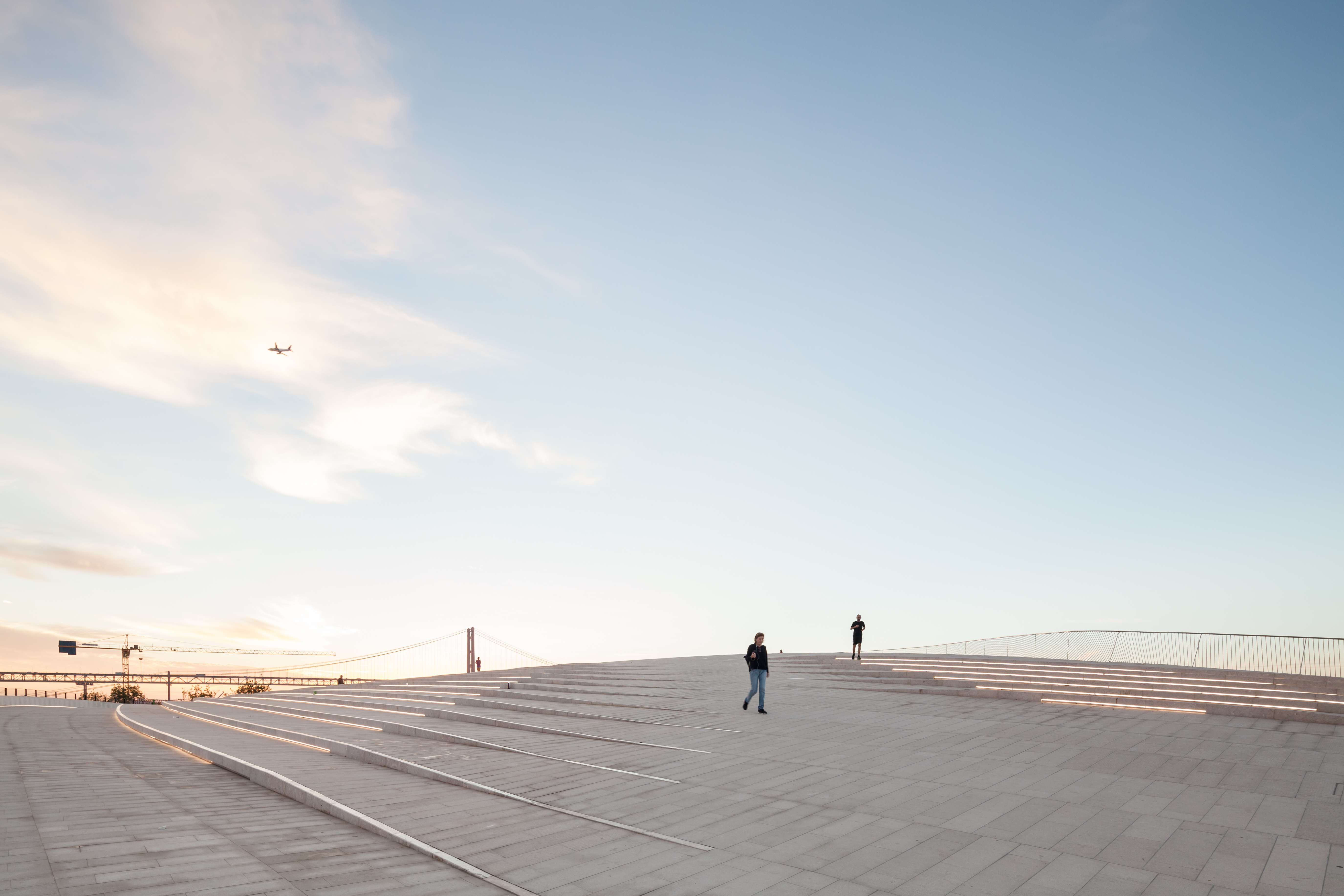 AL_A designed the first phase of a contemporary art kunsthalle for the public in Lisbon. The Museum of Art, Architecture and Technology (MAAT) was made to explore contemporary culture through visual arts, new media, architecture, technology and science. The building is sited on the River Tagus in the district of Belém, at the heart of an exciting urban revitalization along one of Lisbon’s most historic waterfronts.
AL_A designed the first phase of a contemporary art kunsthalle for the public in Lisbon. The Museum of Art, Architecture and Technology (MAAT) was made to explore contemporary culture through visual arts, new media, architecture, technology and science. The building is sited on the River Tagus in the district of Belém, at the heart of an exciting urban revitalization along one of Lisbon’s most historic waterfronts.
To blend the structure into the landscape, the kunsthalle is designed to allow visitors to walk over, under as well as through the building. The kunsthalle contains four distinct gallery spaces that sit beneath a gracefully undulating roof, which has been conceived to create significant new public spaces on the roof and along the waterfront. The building’s textured façade is composed of 15,000 three-dimensional crackle-glazed tiles manufactured by Ceràmica Cumella. Building on Lisbon’s rich tradition of craft, the complex surface is a contemporary expression of this characteristic Portuguese building material.
Salesforce Transit Center Park
By PWP Landscape Architecture and Pelli Clarke & Partners, San Francisco, CA, United States
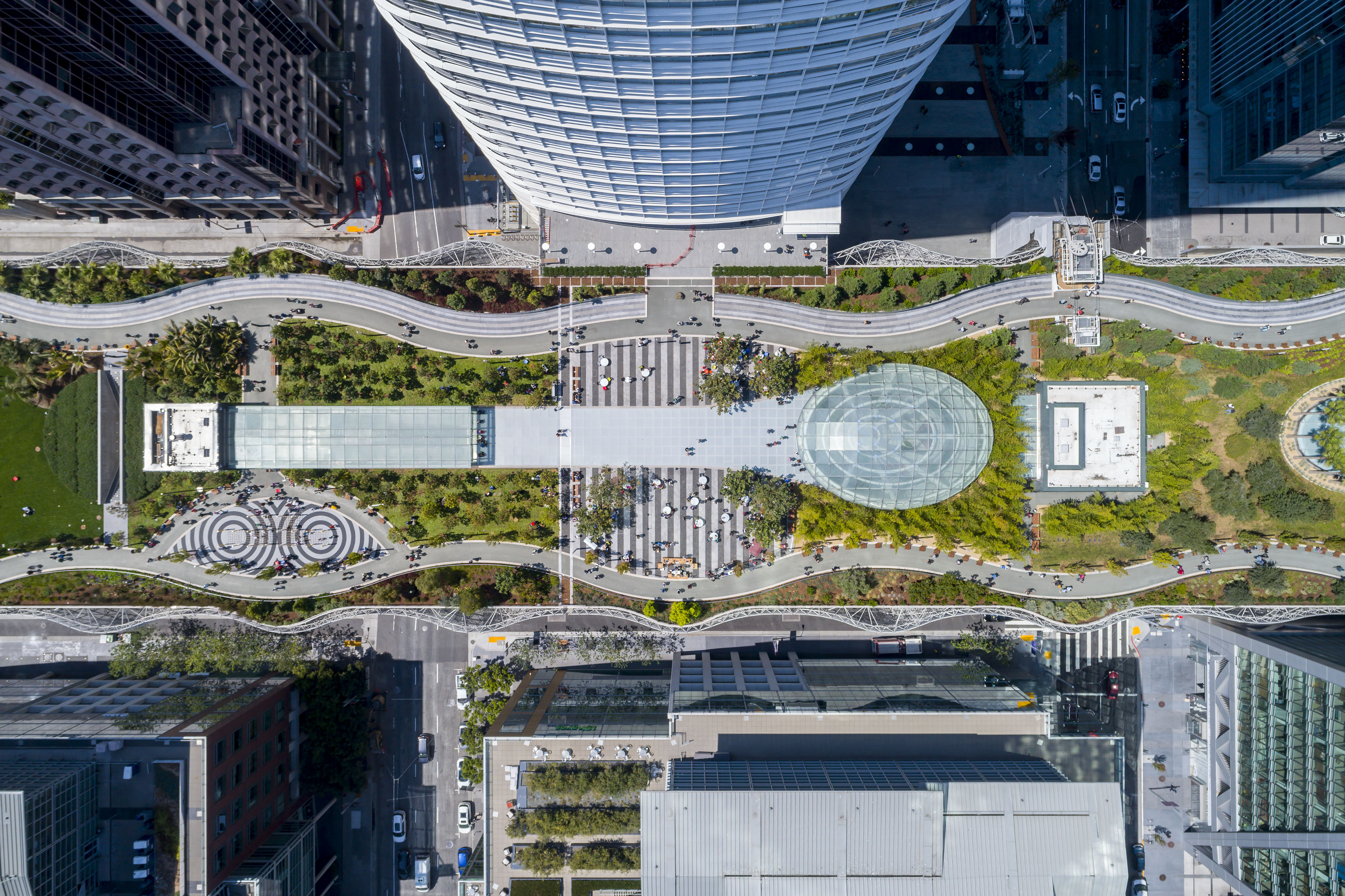
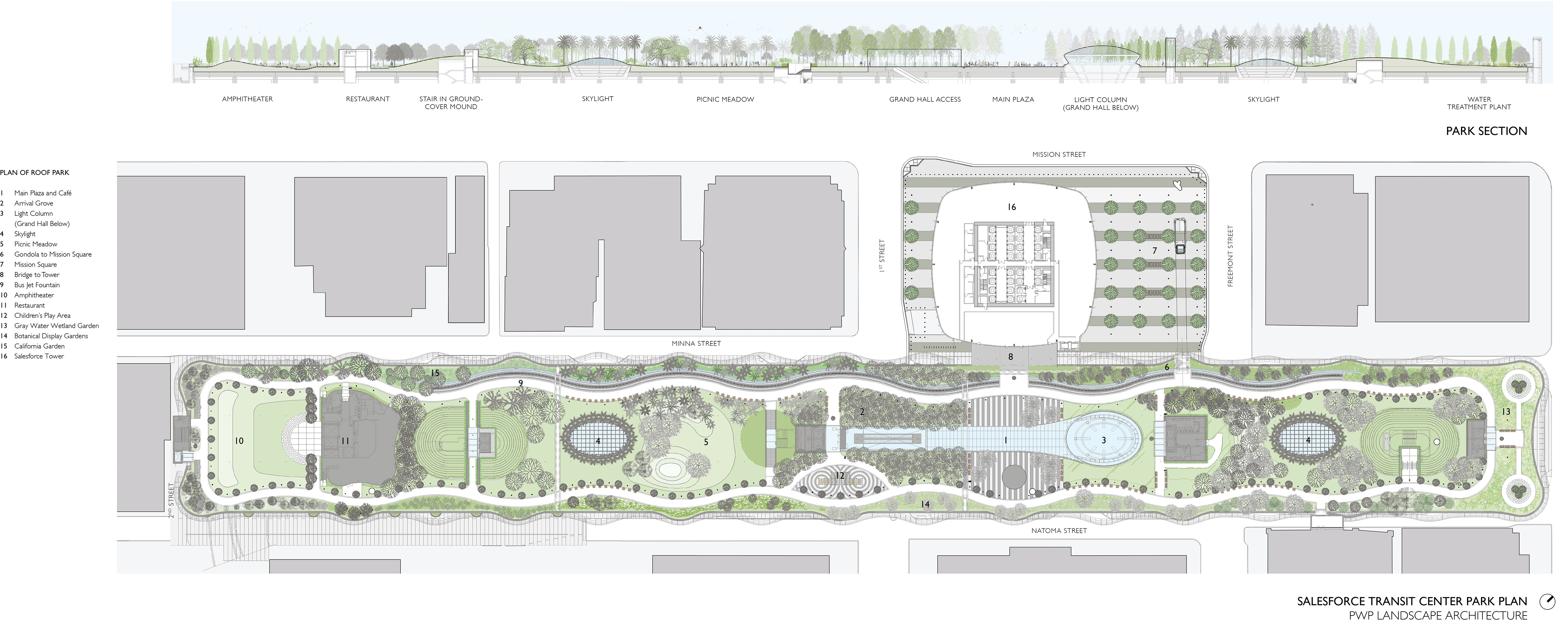
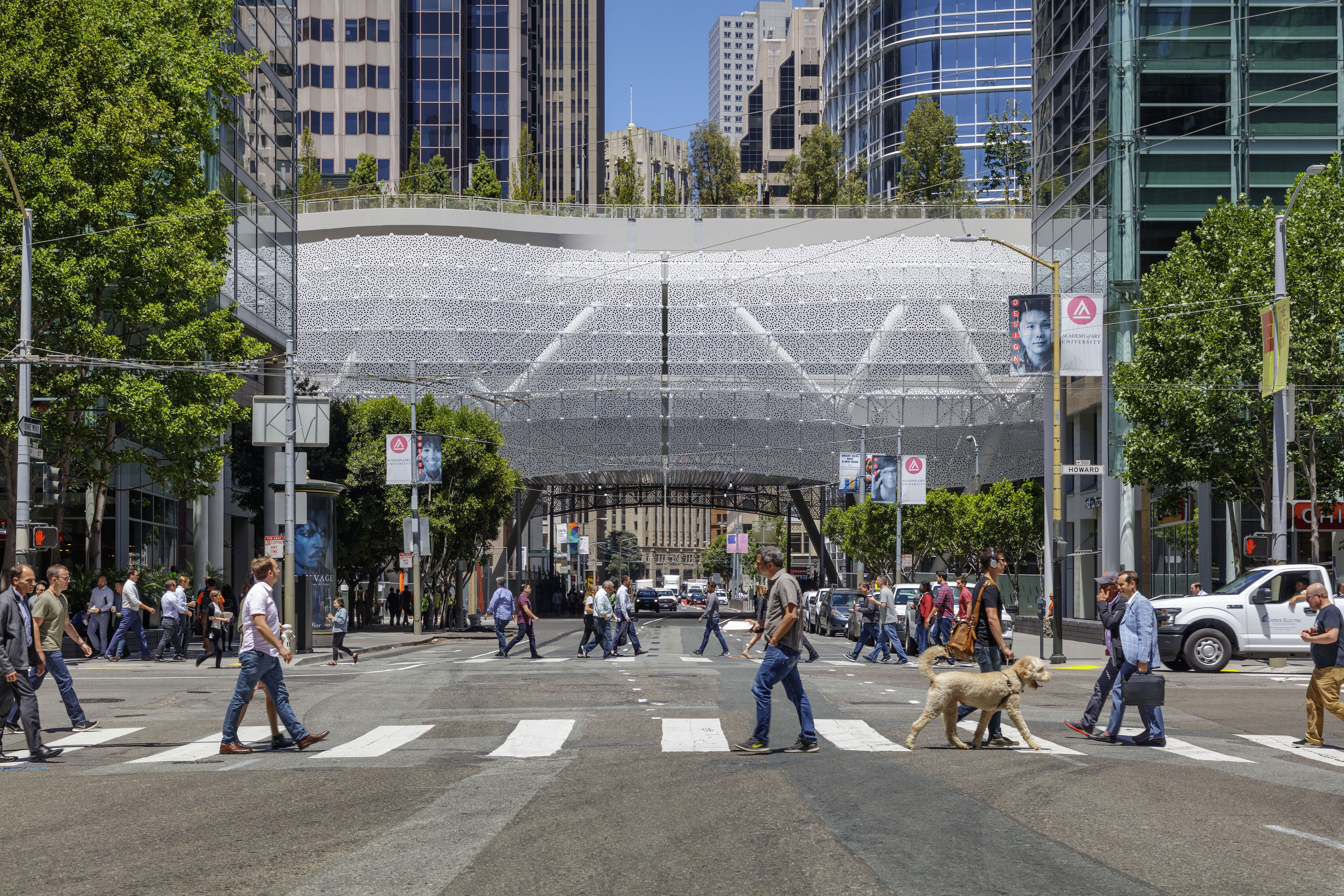 Designed as a new multi-modal transit center in downtown San Francisco, this development links eleven different transit systems. The design includes a 5.4-acre rooftop park that has become the central public open space during the growth of a new mixed-use neighborhood around it. The rooftop park serves as an essential element in the growth of the new East Cut neighborhood in San Francisco and provides public open space in an area whose popularity is growing rapidly but that lacks significant space for urban parks at street level.
Designed as a new multi-modal transit center in downtown San Francisco, this development links eleven different transit systems. The design includes a 5.4-acre rooftop park that has become the central public open space during the growth of a new mixed-use neighborhood around it. The rooftop park serves as an essential element in the growth of the new East Cut neighborhood in San Francisco and provides public open space in an area whose popularity is growing rapidly but that lacks significant space for urban parks at street level.
The team wanted to create a multi-functional recreational space that provides respite, activity, and education for transit users, office workers, tourists and local residents. Bridges from three adjacent towers connect directly to the park, allowing over 8,000 people who spend their days above the park to descend directly onto it. Measuring one block wide and four blocks long, Salesforce Roof Park’s long and thin dimensions mean that its features occur as a sequence of episodic experiences, rather than as a singular or monumental field.
CIFI Donut Kindergarten
By THDL (Tianhua Design Lab), Anhui, China
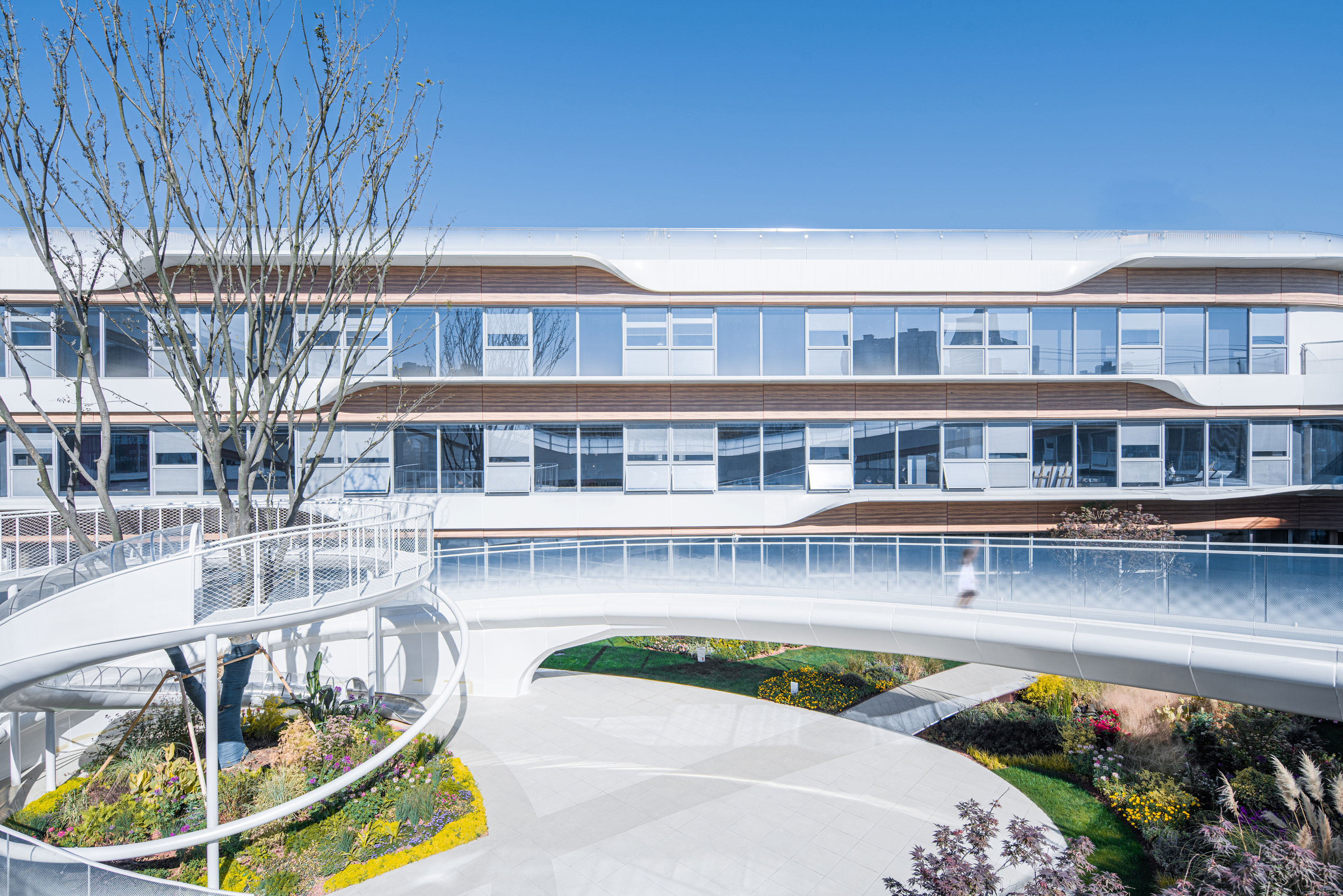
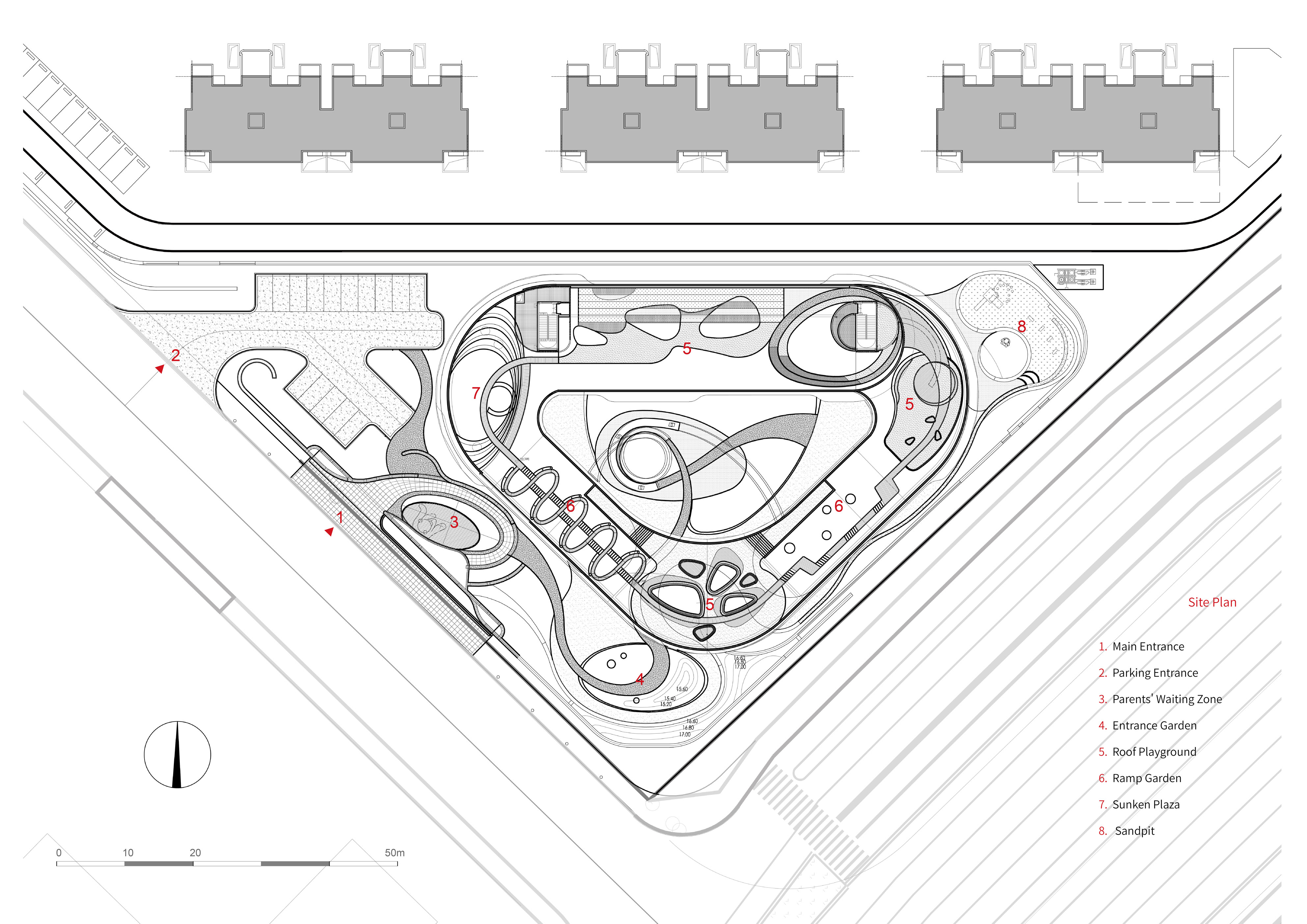
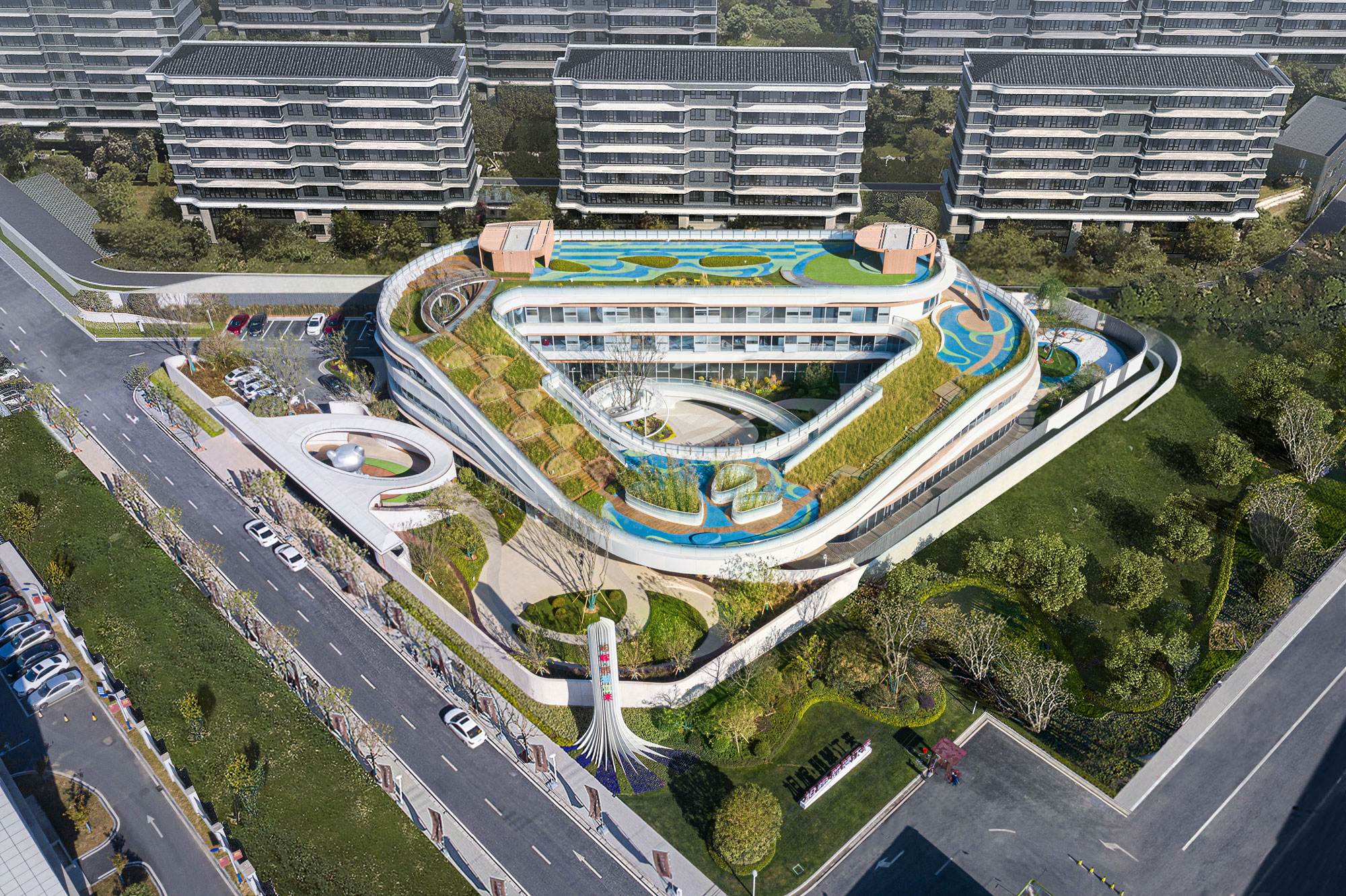 Sited near the junction of Feicui Rd and Qingnian Rd, the design team wanted this kindergarten to feature an enclosed spatial arrangement. To ensure necessary sunlight hours required for children’s activity, the three-floor high volume in the north was designated as the main education space for 12 classes. Then it was stepping downwards and sheltering other function rooms on the both sides. The overall form was united through two individual ramps that joined roof terraces of different heights, which created a continuous open space.
Sited near the junction of Feicui Rd and Qingnian Rd, the design team wanted this kindergarten to feature an enclosed spatial arrangement. To ensure necessary sunlight hours required for children’s activity, the three-floor high volume in the north was designated as the main education space for 12 classes. Then it was stepping downwards and sheltering other function rooms on the both sides. The overall form was united through two individual ramps that joined roof terraces of different heights, which created a continuous open space.
Architecture and landscape come together three-dimensionally. The reversed beam at the entrance on the ground floor allowed a low, open space to span 16 meters. Above the double height multi-media room, the roof structure touches down on the sunken garden. The slide and flying corridor in the center of the courtyard connects the roof space and garden on the ground floor seamlessly. As a result, the circulation loop was smoother with a diverse spatial experience.
Metropol Parasol
By J.MAYER.H, Sevilla, Spain
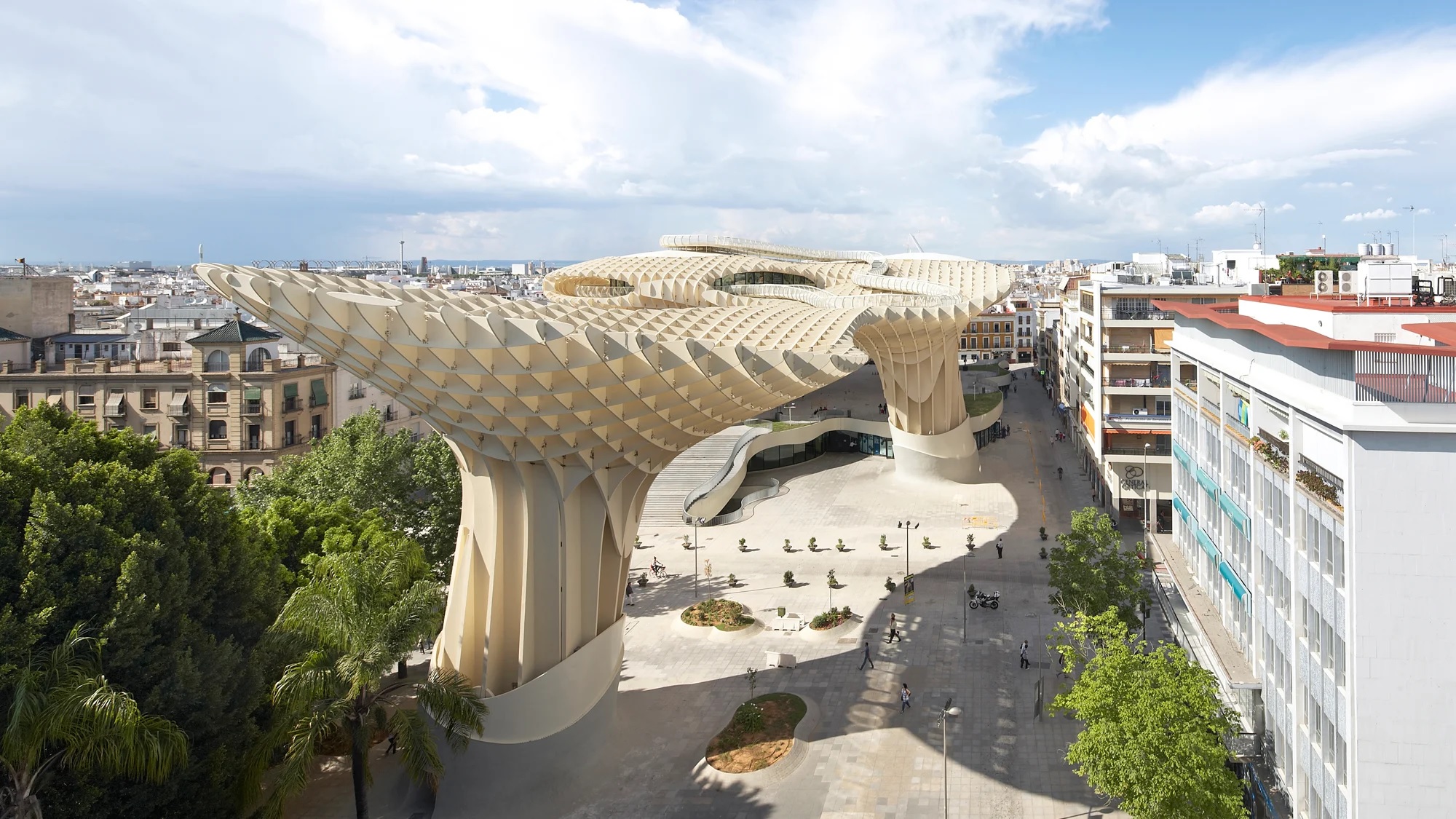
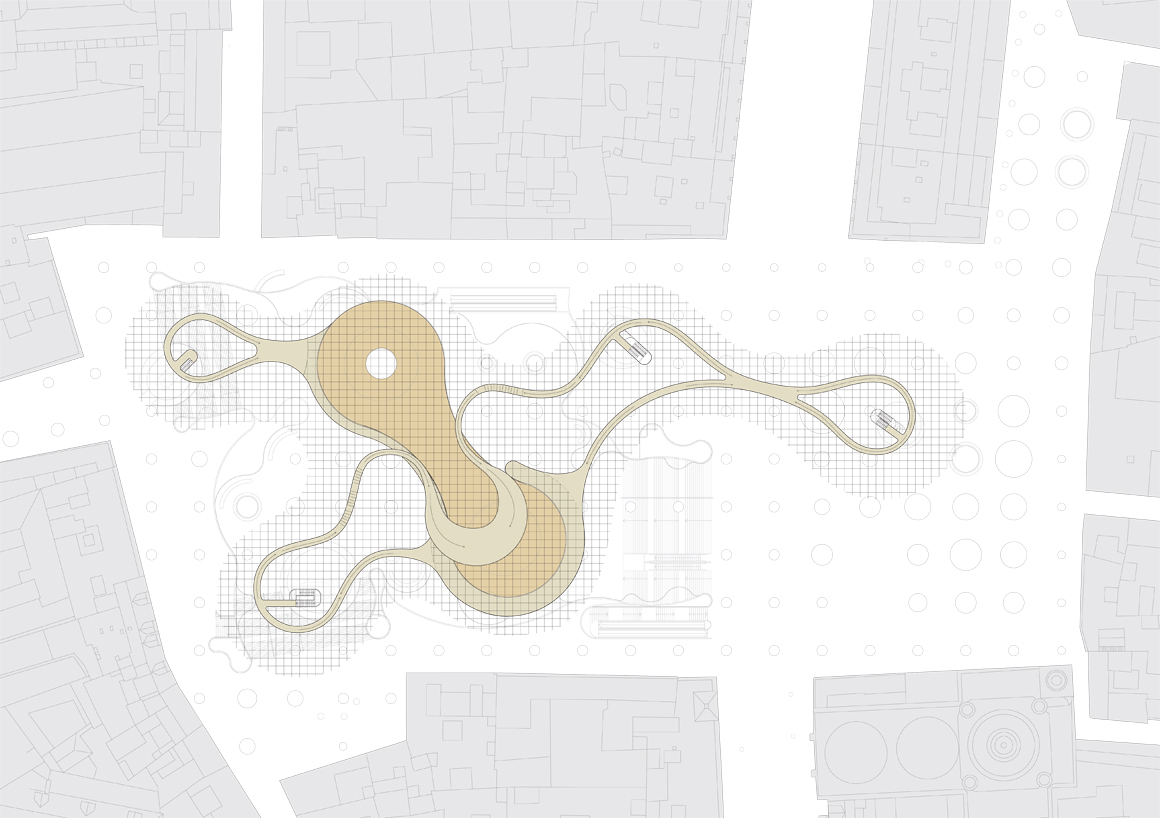
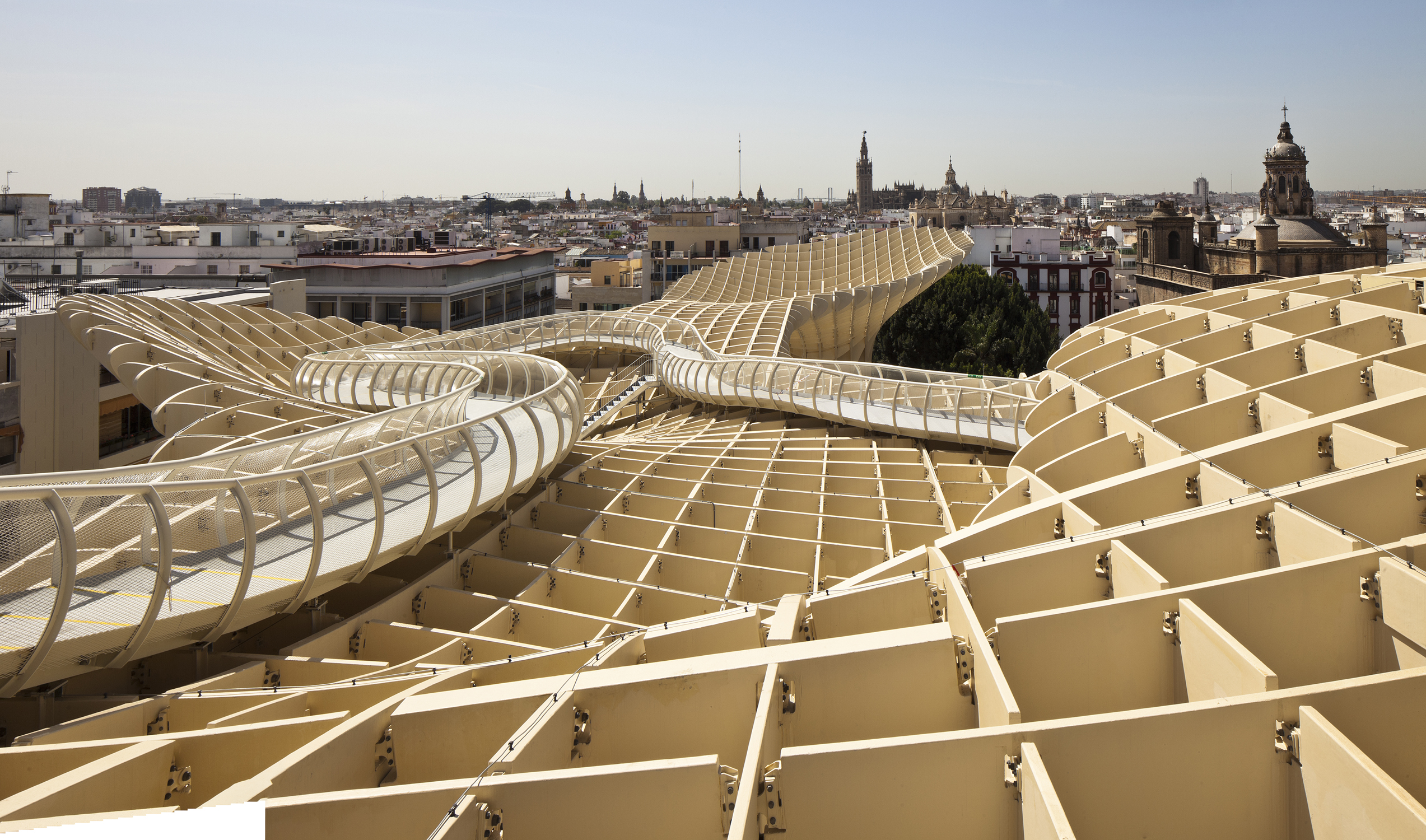 Metropol Parasol is one of the most iconic roof walks in the world. The landmark project for Sevilla was made to articulate the city as one of Spain’s most fascinating cultural destinations. The design explores the potential of the Plaza de la Encarnación to become the new contemporary urban center. Its role as a unique urban space within the dense fabric of the medieval inner city of Sevilla allows for a great variety of activities such as memory, leisure, and commerce. A highly developed infrastructure helps to activate the square, making it an attractive destination for tourists and locals alike.
Metropol Parasol is one of the most iconic roof walks in the world. The landmark project for Sevilla was made to articulate the city as one of Spain’s most fascinating cultural destinations. The design explores the potential of the Plaza de la Encarnación to become the new contemporary urban center. Its role as a unique urban space within the dense fabric of the medieval inner city of Sevilla allows for a great variety of activities such as memory, leisure, and commerce. A highly developed infrastructure helps to activate the square, making it an attractive destination for tourists and locals alike.
The Metropol Parasol scheme and its large, mushroom-like structures, includes an archeological site, a farmers market, an elevated plaza, multiple bars and restaurants underneath and inside the parasols, as well as a panorama terrace for the roof walk on the very top of the parasols. Thought of as a light metal structure, the parasols grow out of the archeological excavation site into a contemporary landmark. The columns become prominent points of access to the museum below as well as to the plaza and panorama deck above, defining a unique relationship between the historical and the contemporary city.
Moesgaard Museum
By Henning Larsen, Aarhus, Denmark
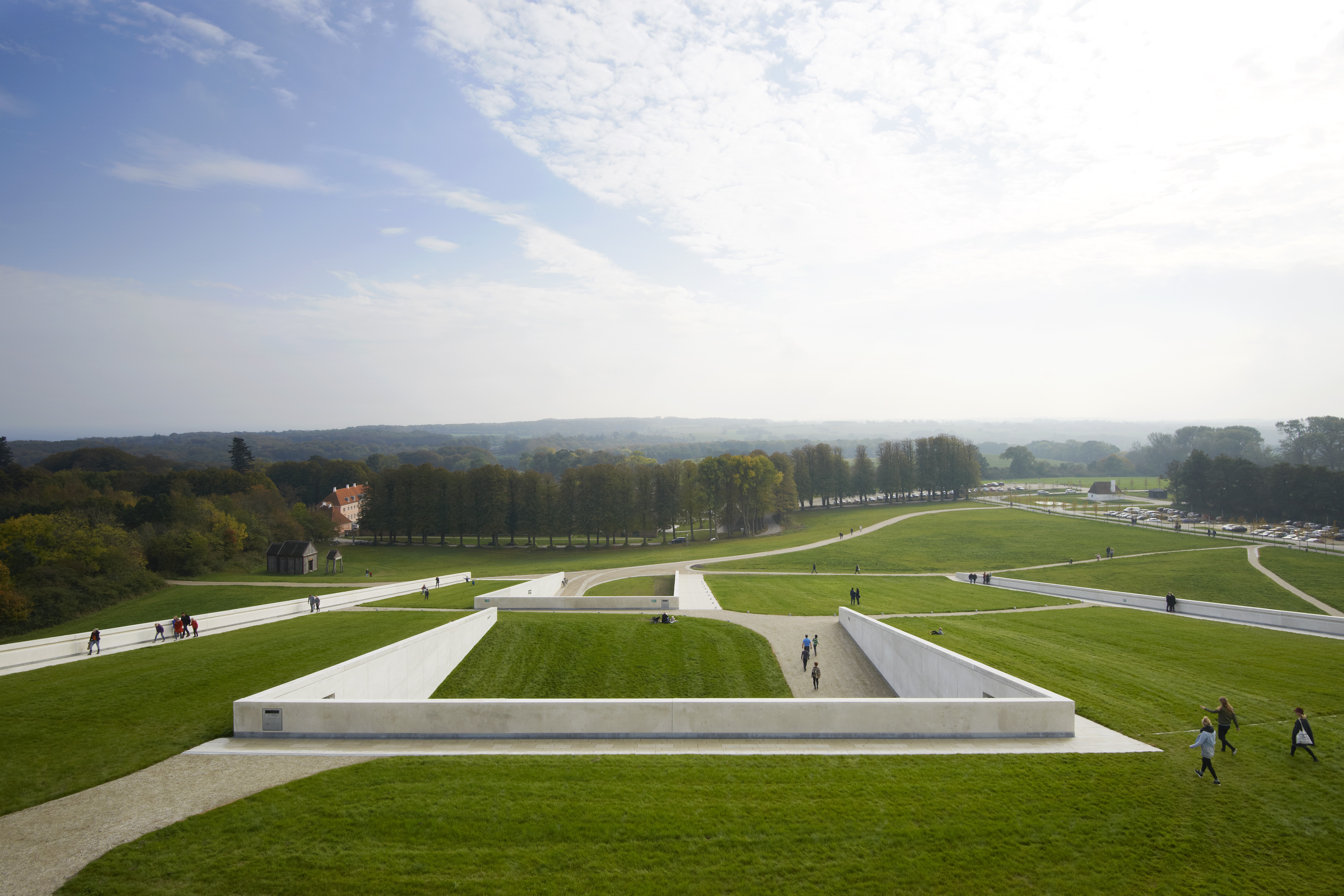
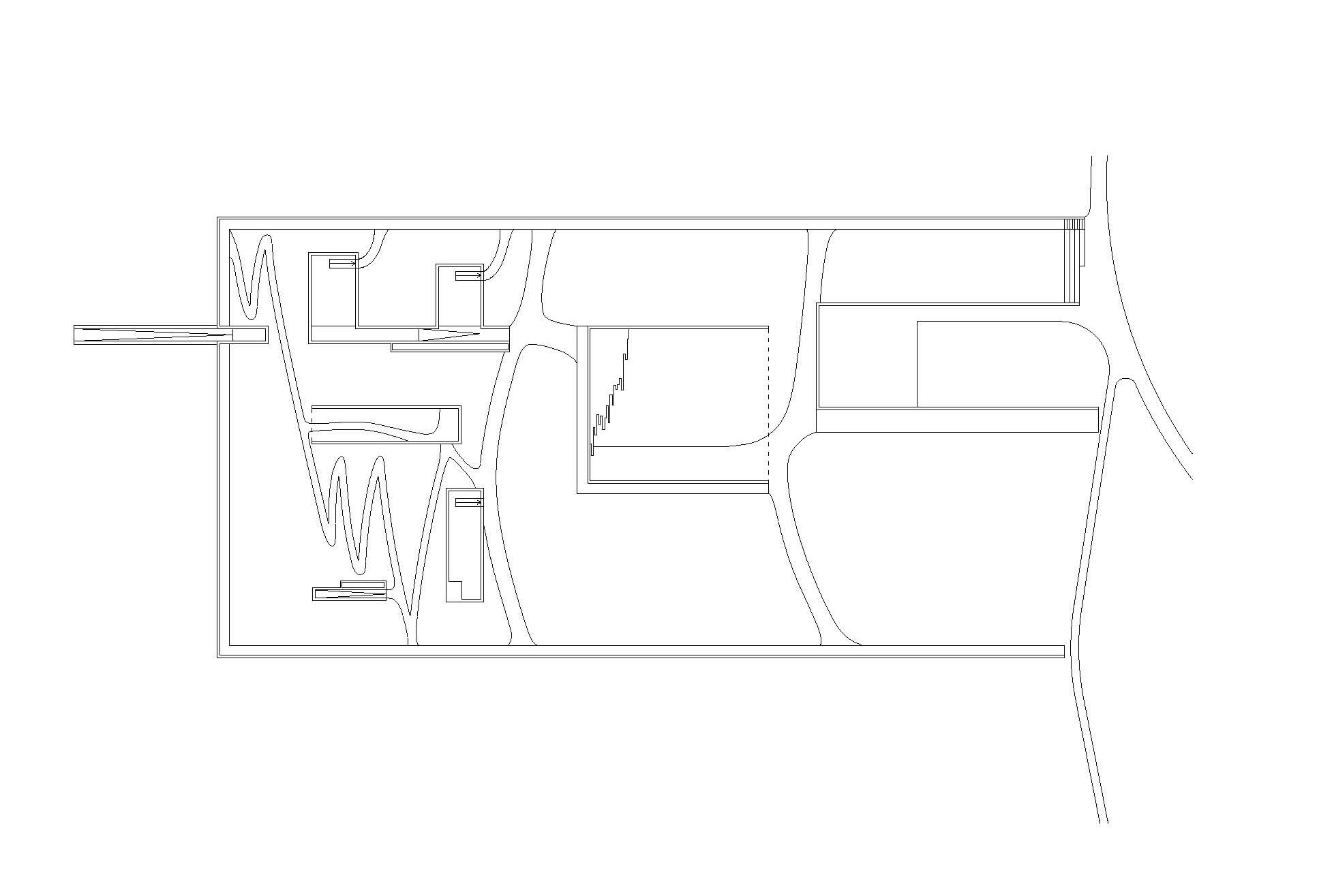
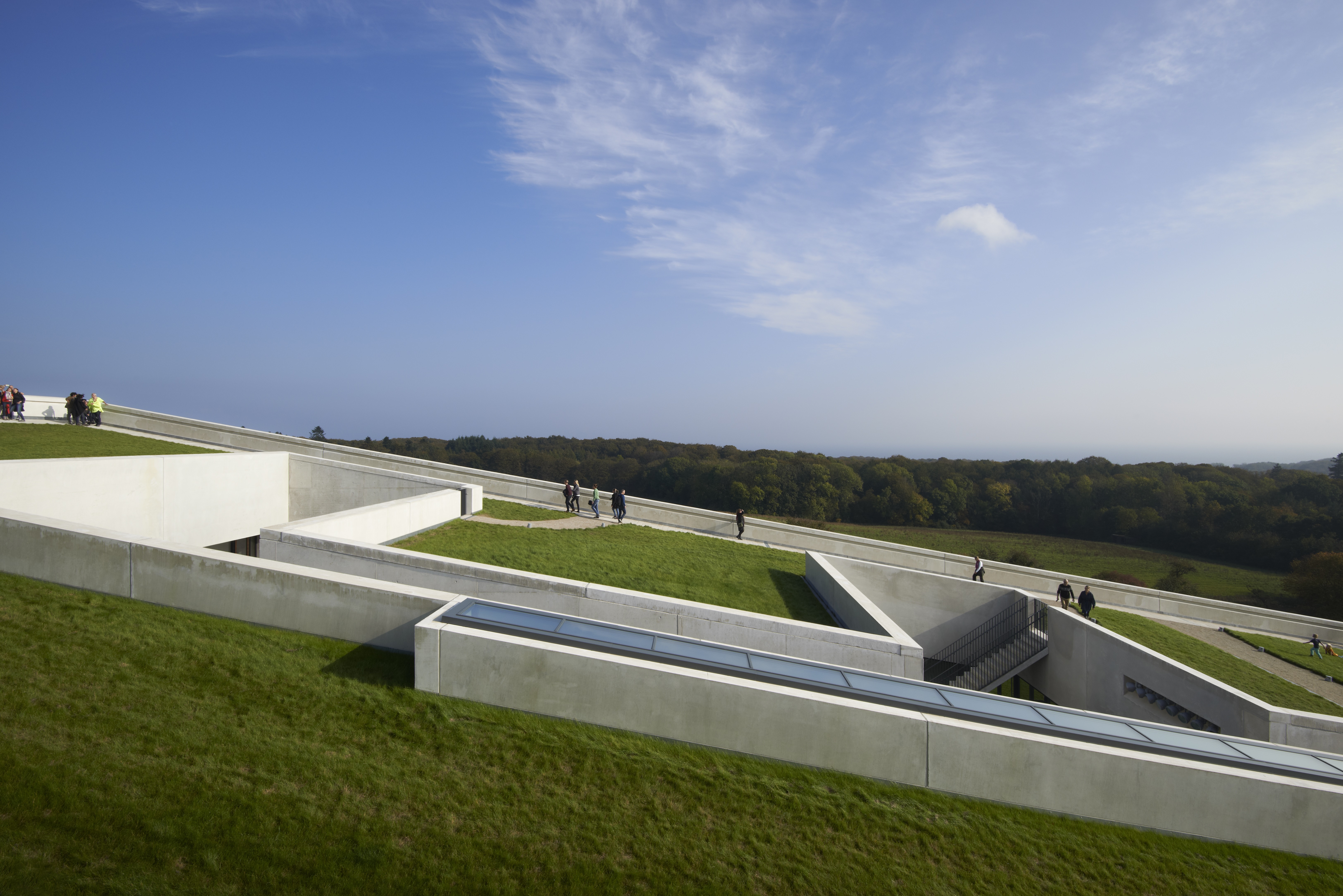 The Moesgaard Museum was designed around its roofscape. With its green roof, courtyard gardens, and underground terraces, the museum invites various new and alternative kinds of exhibitions. The 16,000 m2 museum is uniquely located in the hilly landscape of Skåde south of Aarhus. With its sloping roofscape of grass, moss and flowers, the building appears as a powerful visual landmark perceptible even from the sea.
The Moesgaard Museum was designed around its roofscape. With its green roof, courtyard gardens, and underground terraces, the museum invites various new and alternative kinds of exhibitions. The 16,000 m2 museum is uniquely located in the hilly landscape of Skåde south of Aarhus. With its sloping roofscape of grass, moss and flowers, the building appears as a powerful visual landmark perceptible even from the sea.
The rectangular shaped roof plane seems to grow out of the landscape and during summer it forms an area for picnics, barbecues, lectures and traditional Midsummer Day’s bonfires. The heart of the building is the foyer where the ticket sales, the museum shop and the public café are situated. From here, one can enjoy views of the Aarhus Bay through great glass walls. From the foyer, there is access to the large roof top terrace with outdoor service.
Courtyard Kindergarten
By MAD Architects, Beijing, China
Popular Choice Winner, 2020 A+Awards, Kindergartens
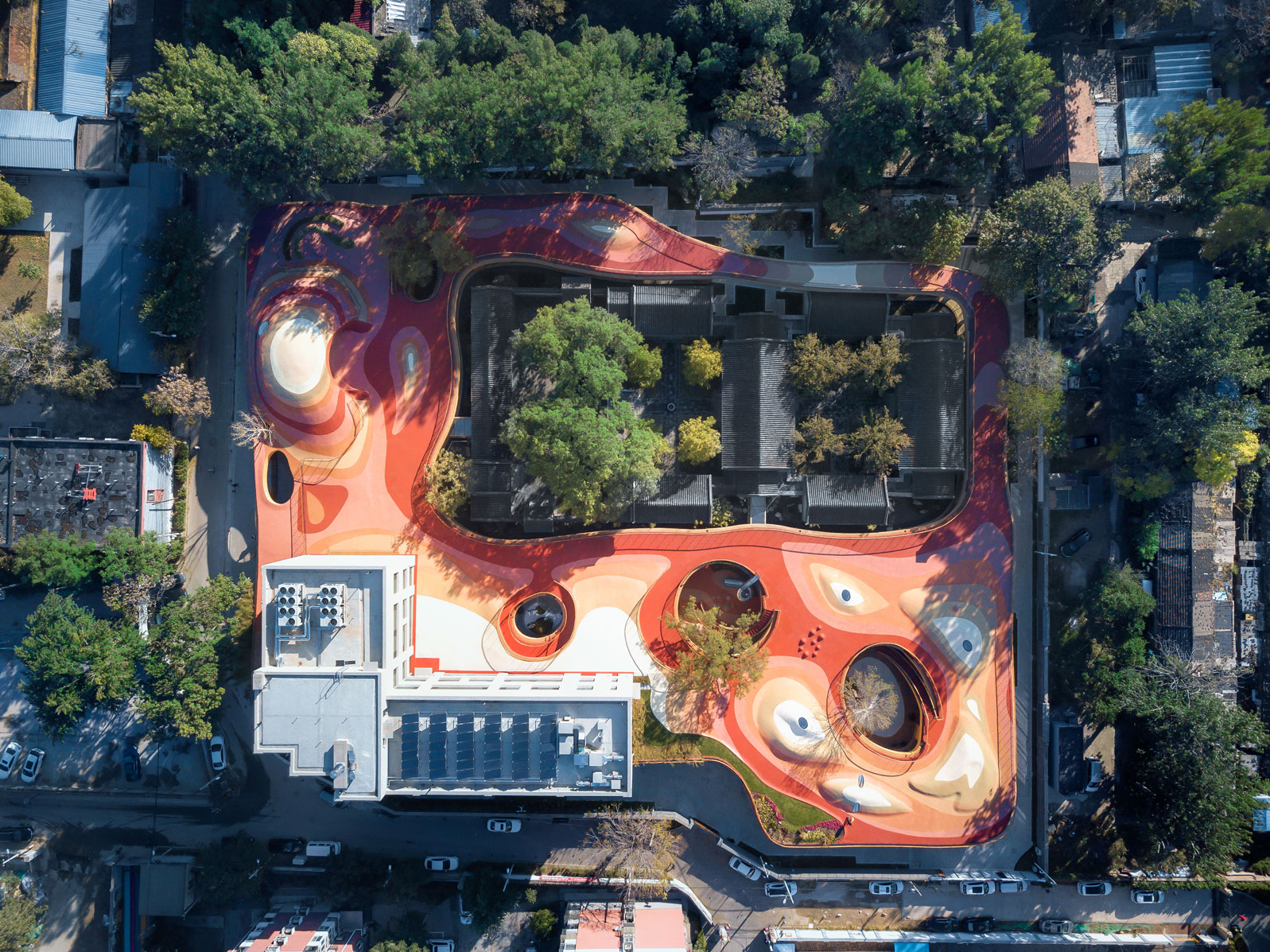
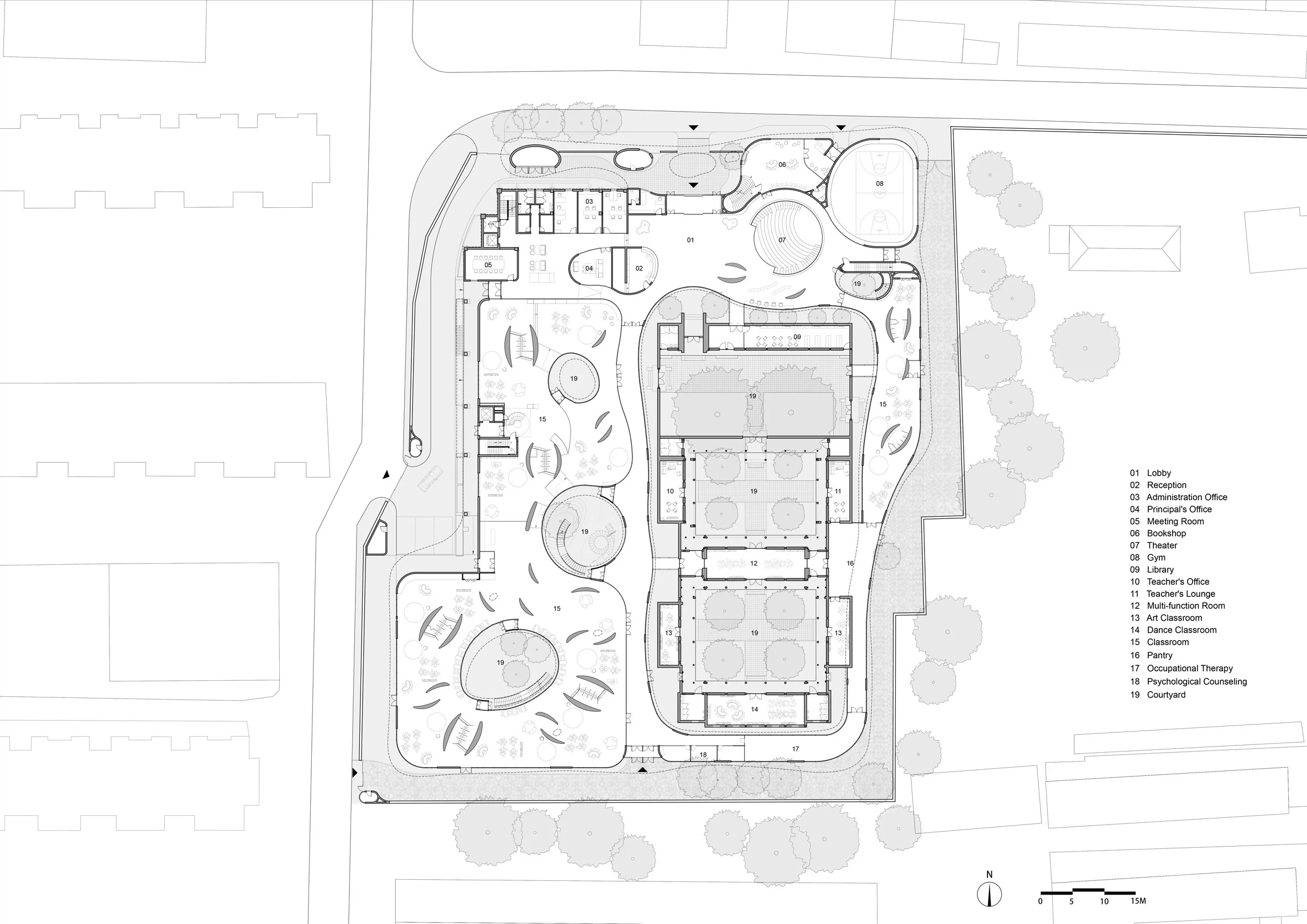
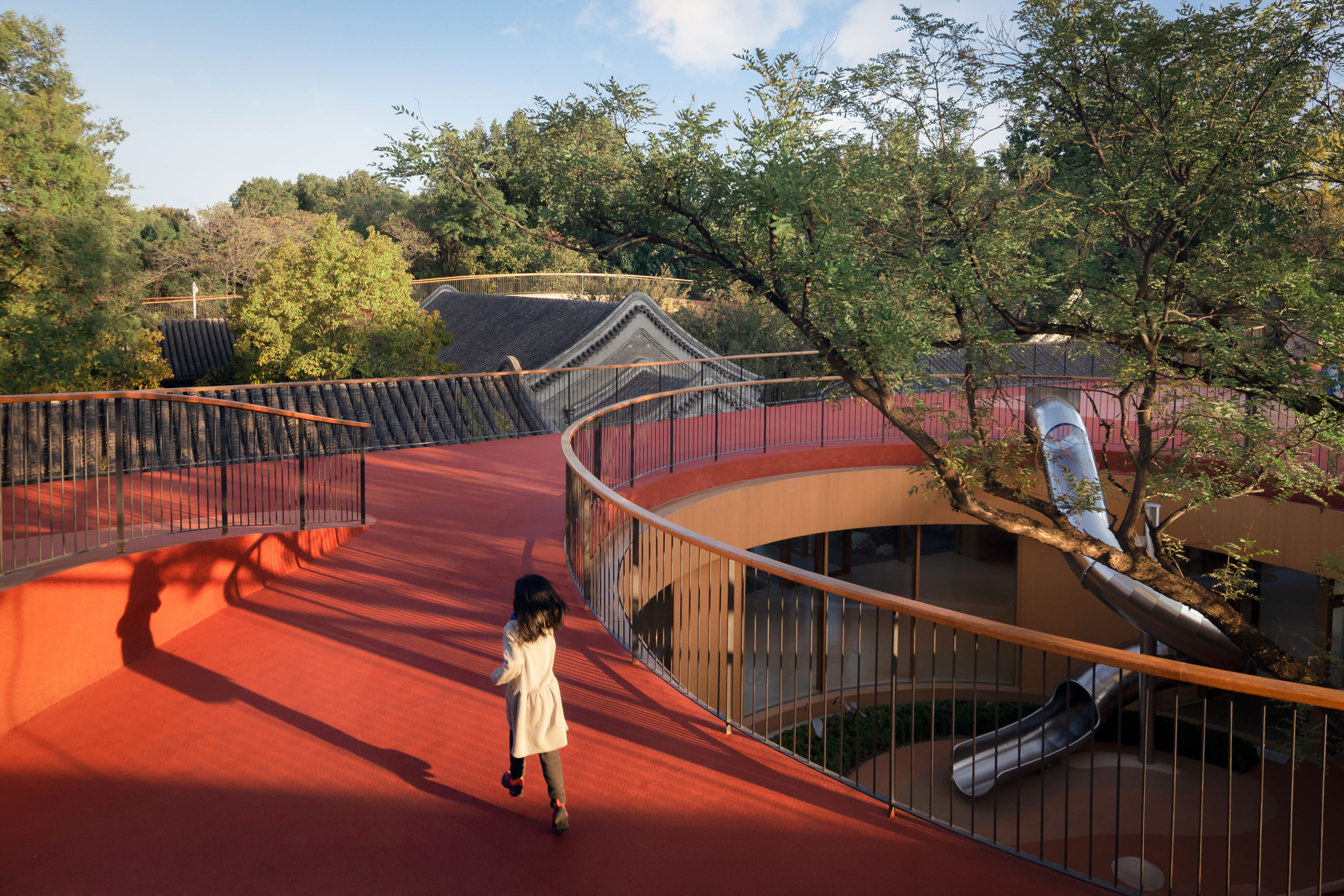 MAD’s kindergarten design features a dynamic floating roof that surrounds a historic courtyard. The traditional siheyuan courtyard dates back to 1725, and the scheme inserts a new building that protects the existing buildings that are restored for use. Celebrating the cultural heritage of the site, the project forms a multi-layered urban narrative, where old and new co-exist. Unfolding onto the site with a low and gentle posture, the roof transforms the space between the various buildings into a colorful playground.
MAD’s kindergarten design features a dynamic floating roof that surrounds a historic courtyard. The traditional siheyuan courtyard dates back to 1725, and the scheme inserts a new building that protects the existing buildings that are restored for use. Celebrating the cultural heritage of the site, the project forms a multi-layered urban narrative, where old and new co-exist. Unfolding onto the site with a low and gentle posture, the roof transforms the space between the various buildings into a colorful playground.
The roof walk and adjoining spaces function as the main place for children to engage in outdoor sports and activities. On the southwest side of the roof, a subtly undulating surface of small ‘hills’ creates a high and low terrain, forming a playful landscape. At the same time, the kindergarten’s interior has been envisioned as an open-concept layout that serves as a teaching space, library, small theater, and gymnasium – a free and inclusive atmosphere, that functions as the daily education space for 400 children.
Architects: Want to have your project featured? Showcase your work through Architizer and sign up for our inspirational newsletters.

