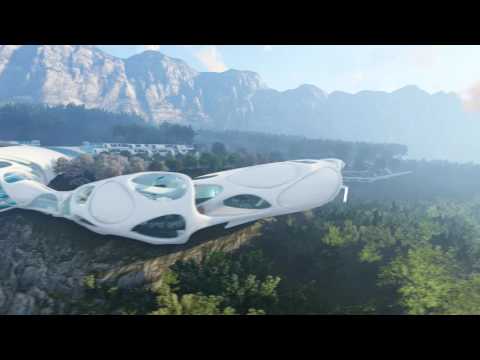APF House / Centro Arquitetura
APF House / Centro Arquitetura


Text description provided by the architects. Two roof gardens, a tower, a patio, a terrace and the riparian forest seen from the window. This is the essence of this small house, made for a couple and their daughter, in Bragança Paulista, interior of the state of São Paulo.

The main virtue found in the place where the house would be built was the natural landscape, the relief of the sloping terrain, which culminated in a stream and its remaining riparian forest preserved. Considering this, the project was conceived exploring the characteristics of the original site, inserting the house into the landscape as if it were part of it.

[…] the effort to integrate the building with the topography results from the recognition of the need to promote more delicate insertions in the landscapes, which ultimately must be understood as public goods, whose virtues must not be destroyed by the insertion of private buildings. Although they do not offer themselves as public spaces, the point here is to consider the greater importance of the public interest over private interests, and to subordinate the design of the building to the relevant pre-existences. (MACIEL, 2017, p. 177)


The house consists of two prismatic volumes of the same dimensions, half a level apart, articulated by the staircase tower and separated by the patio. The tower, in addition to containing the stairs between floors from half to half level, serves as a support for water reservoirs and solar panels. Under the first roof garden, are the bedrooms and bathrooms and under the second, the collective spaces of the house, with living and dining rooms, integrated kitchen and laundry.



The house practically does not appear to anyone who sees it from the street, which allows people passing by, an unimpeded view of part of the riparian forest at the bottom of the valley. Access to the garage is for a bridge at street level. Covered transition space between the public and private domain. The entrance is made through a door contained in the tower. From there, down the stairs, the house is gradually revealed. Half a level below, you reach the garden roof of the living room. Terrace from where you can see the forest, at the height of the treetops. Half a level below, you reach the bedrooms and, finally, another half level below, the collective space of the house, which opens entirely to the terrace, the backyard and the forest.




The lag between blocks, in addition to allowing a better accommodation of the construction to the topography, reducing the need for earth moving and mainly for disposal, provided similar qualities to all spaces, both in natural lighting, considering the north orientation, and in perspectives and visuals.

We sought to establish visual and spatial connections between the spaces contained in the first and second blocks, as well as expansions between the interior and exterior. From the bedrooms you can go out to the patio and from there, to the living room. The living room gives access to the terrace, through large sliding glass panels that, when collected, practically make the environment one.

The structure plays an important role in guaranteeing the generous openings and the relationship between the spaces. The masonry made of brick are part of the house’s supporting structure, they are vertical planes that support the roof beams and slabs. There are four longitudinal beams in reinforced concrete in total. Three of them, one meter high, for a length of ten meters, and one, lower, due to the small openings, facing the street. Both the brick masonry and the reinforced concrete beams and slabs are visible, revealing the nature of the materials and the constructive characteristics of the work.


Notes:
[1] Brasil, Alexandre. Arquitetos Associados / Alexandre Brasil; André Luiz Prado; Bruno Santa Cecília; Carlos Alberto Maciel; Fernando Luiz Lara; Paula Zasnicoff. – Belo Horizonte: Miguilim, 2017.







