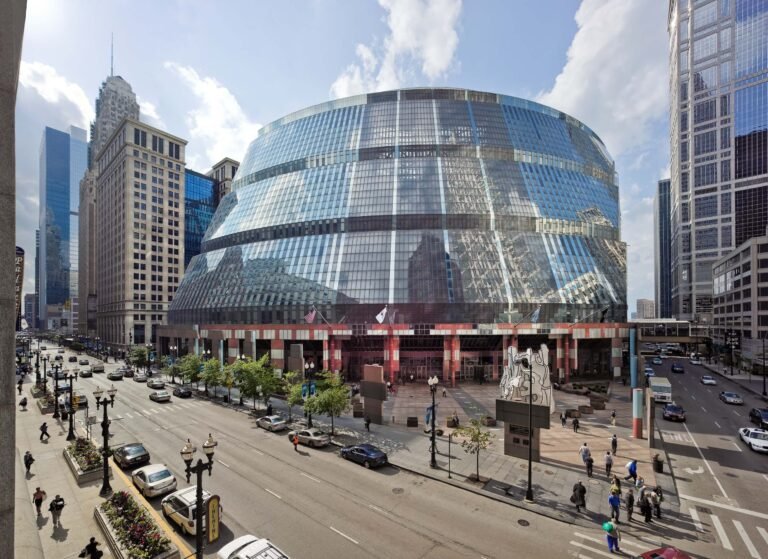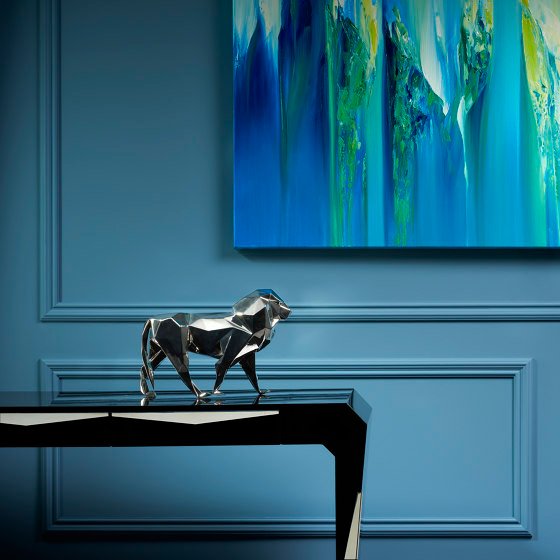Apartment General Artigas / Castro Cyon Arquitetas
Apartment General Artigas / Castro Cyon Arquitetas


A house-like apartment. Located on the first floor of a small apartment building from the 50s in Leblon, Rio de Janeiro, this 130sqm apartment has original features that were decisive for our client when he chose this space as his new home. High ceilings, original hardwood floors, blue wooden shutters, and a beautiful view from the trees.


Our premise, thus, was to maintain some of the apartment’s original characteristics while opening up and creating a free connection between uses, avoiding rigidity, and bringing natural light everywhere.



The previous remodeling of the apartment had few criteria, and by removing some of the layers we were able to discover original elements such as floors and windows that after being recovered, were key to bringing back the original atmosphere. Concrete beams, pillars, and a brick portico revealed by demolition were also left exposed.

Usually, in old apartment buildings, there are always structural limitations found during the demolition stage. An old corridor that was supposed to be eliminated on the original project, was found to be delimited by two pillars that stood too close to each other. Therefore, our solution was to demolish the wall between them and place an open bookshelf. Creating a more integrated space that still maintains the privacy of this circulation area.

Different floor finishes marking different uses of the apartment. Hydraulic tiles were used on a porch that was previously incorporated into the living room, kitchen, and bathrooms. We recovered the original hardwood floor where it was possible (living room, dining room, home office, guest, and children’s bedroom) and a cement floor for a private circulation and master bedroom. Wooden window frames were painted blue, the same color they have on the outside façade. Through spatial quality and materiality, we sought to create a house-like atmosphere for a family of 3 people living in an apartment.








