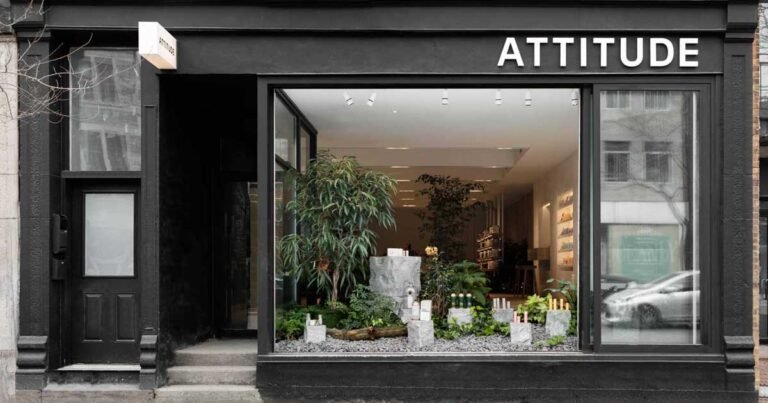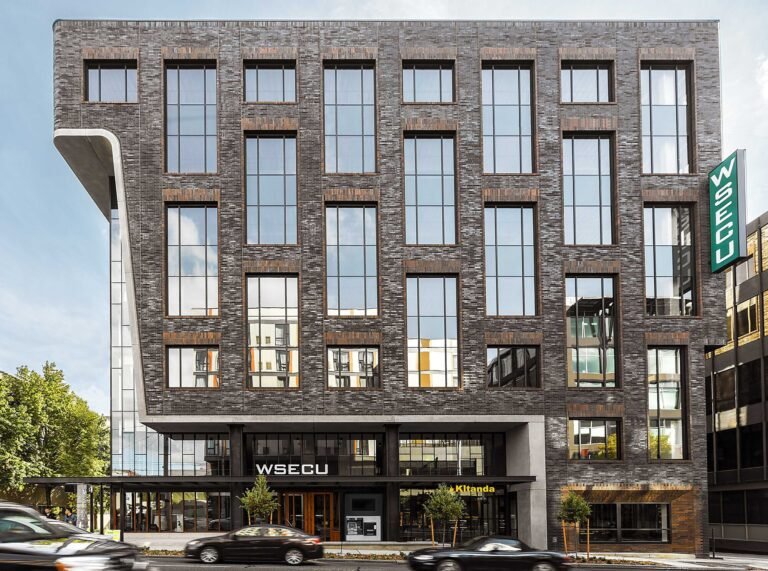Aparterre Store / Bogdan Ciocodeica Studio
Aparterre Store / Bogdan Ciocodeica Studio


Text description provided by the architects. With a mix of contemporary and iconic, walking the line between public and private, between a store and a home, the space translates the brand’s deeply personal approach into a sensorial experience. Aparterre was envisioned more as a private residence with the doors wide open for fashion enthusiasts and design lovers: a space where you feel at home surrounded by beautiful apparel, special objects, and a myriad of colors and textures.

The dominant hew is a powdery pink, that infuses the atmosphere with a powerful feminine force. The walls in pink velvet are continued by the cylindrical, almost geometrical curtains that surround most of the vertical surfaces. A warm, light oak chevron floor adorned by lush soft carpets, in burnt sienna, completes the homey ambiance and set the stage for the accent elements.


Situated on the ground floor of an apartment building, the space has a privileged relationship with the exterior, opening towards a public park in the front, access area, and benefitting from a private garden towards the larger, more lounge area in the back. The massive sliding glass wall allows the indoor and outdoor to merge, creating a flow and enhancing furthermore the illusion of a home.



One of the main elements is the two velvet horse silhouettes, reminiscent of a life-size logo belonging to an exclusivist club. The other main element is the accent furniture pieces in Alpi veneer by Ettore Sottsass. From long, slim benches to rectangular, massive podiums; from wall cladding to changing screens and standing mirrors, all of the objects convey the innovative and playful curiosity of the Memphis philosophy.

Much like the 80’s famous design movement, Aparterre is a place of exploration, a world of textures and shapes designed to create an entire universe, born as a reaction against the status quo of the rigid and overly pretentious approach of most high-end fashion stores.









