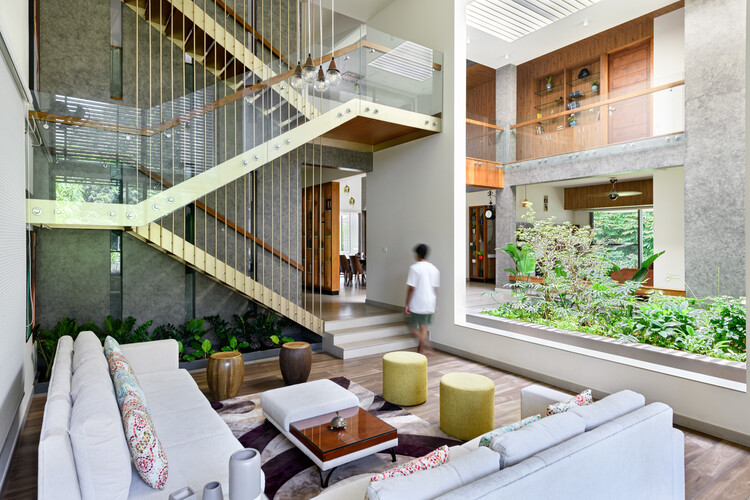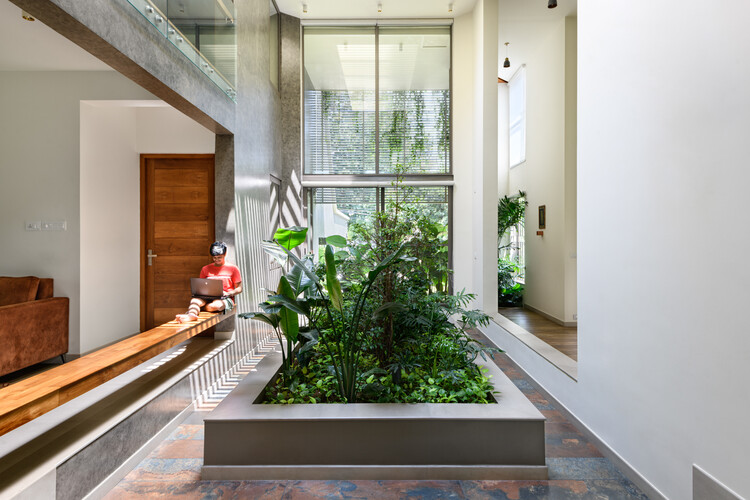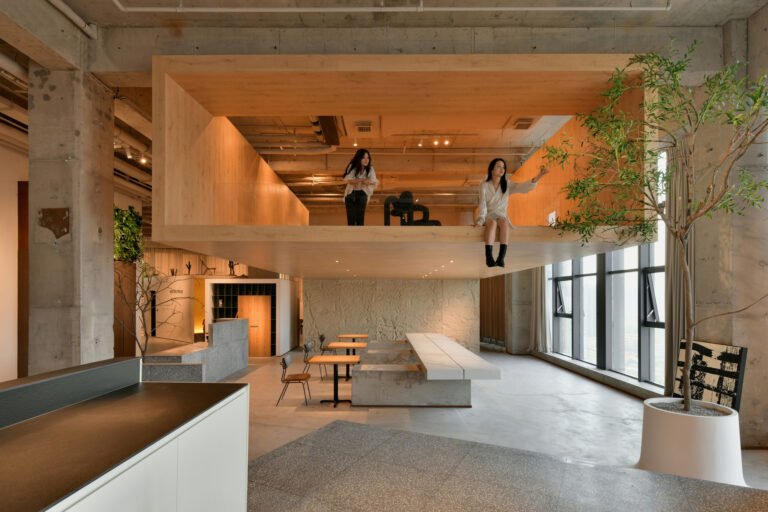Anvar Residence / Silpi Architects
Anvar Residence / Silpi Architects


Text description provided by the architects. The siteis located on a rapidly urbanizing roadside in Edappally, the client put forward a brief where the site is used to its full potential inculcating a commercial space to generate revenue from an otherwise residential plot.The possibility of the sloping terrain has been taken into use creating a subterranean warehouse by excavating the plot.The detached car porch allows for a direct axis through the north-south axis connecting the front and rear yards.





The basic zoning segregates the private and public zones to the west and east respectively unified by a voluminous dining hall and courtyard. An overhead passage implicitly acts as a visual barrier to these integrating spaces. The skeletal stairway talks of movement, an unreserved expression of sleek materiality.The transition from a bottleneck volume to a large space with green buffers engages the house with the natural environment. An interior wall undulates itself to the very exterior wall, maintaining a dialog from inside to outside. The inadequacy of free ground space has been sufficed on the terrace, creating a shaded garden.

Site Development – The landscape has been pulled in towards the core of the house. The sidewalls curve and stretch out for a seamless merge.The semi-public areas are aligned along the cardinal ax providing ample circulation. The landscape takes its place in between these spaces. The semi-public spaces of the first floor align to the same axes. The double-height spaces increase the perception of volume and connect the two levels for the users. The terrace floor has been utilized by taking the landscape to the top. It is a space for recreation and reflection.


Form Development – The site is situated towards the west of a commercial plot owned by the client. In order to make complete use of the site, the ground is scooped off, creating a warehouse space that is accessible from the commercial plot. The parallel massing of private and public spaces paves way for a central green corridor. The two blocks are connected only by a passage on the first floor. Further, a wall proceeds to the wall of the compound, acting as a tool merging the landscape with architecture.








