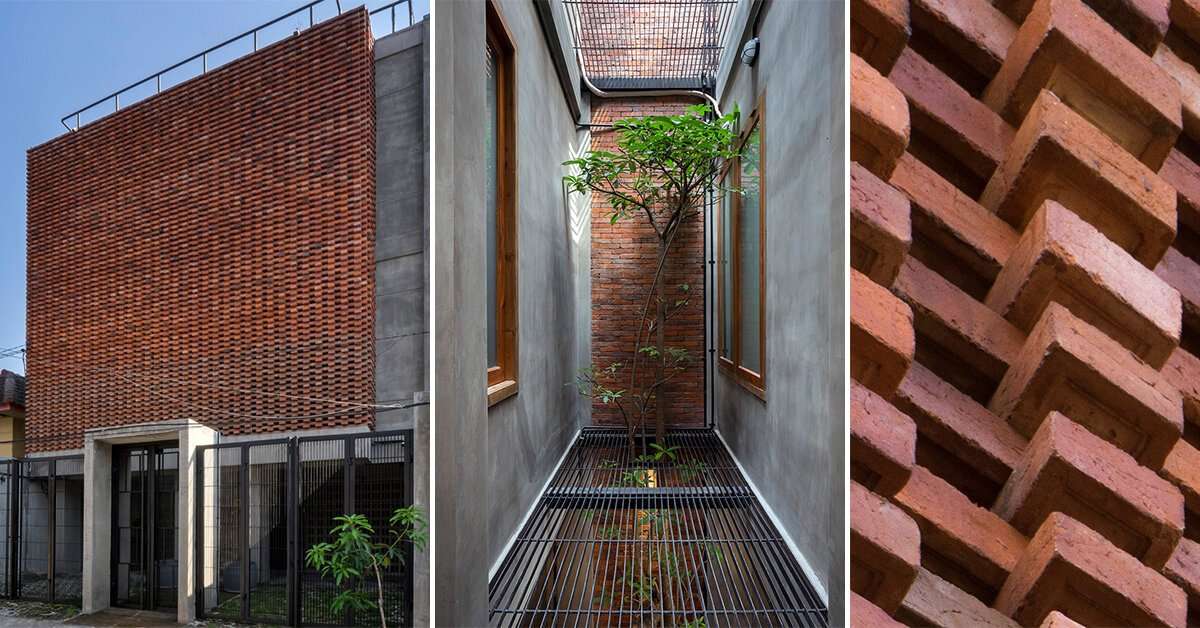andyrahman + cipta hadi front indonesian boarding house with interwoven bricks
Keputih Boarding House by andyrahman architect + cipta hadi
Dedicated to exploring new patterns in red brick architecture, Andyrahman shares yet another unique facade design, this time fronting the Keputih Boarding House in Surabaya, Indonesia. Completed in 2019 with architect Cipta Hadi, the project takes cues from the Nusantara Architecture movement inspired by nature, spirituality, geometries, and vernacular material.
The boarding house’s facade sees every brick layer organized perpendicularly to the one above and below it as if penetrating and weaving into each other. The resulting motif echoes the Nusantara principle of blurring boundaries between opposites: up/down, solid/void, inside/outside, etc. This ambiguity ultimately finds its way across each space within the building.
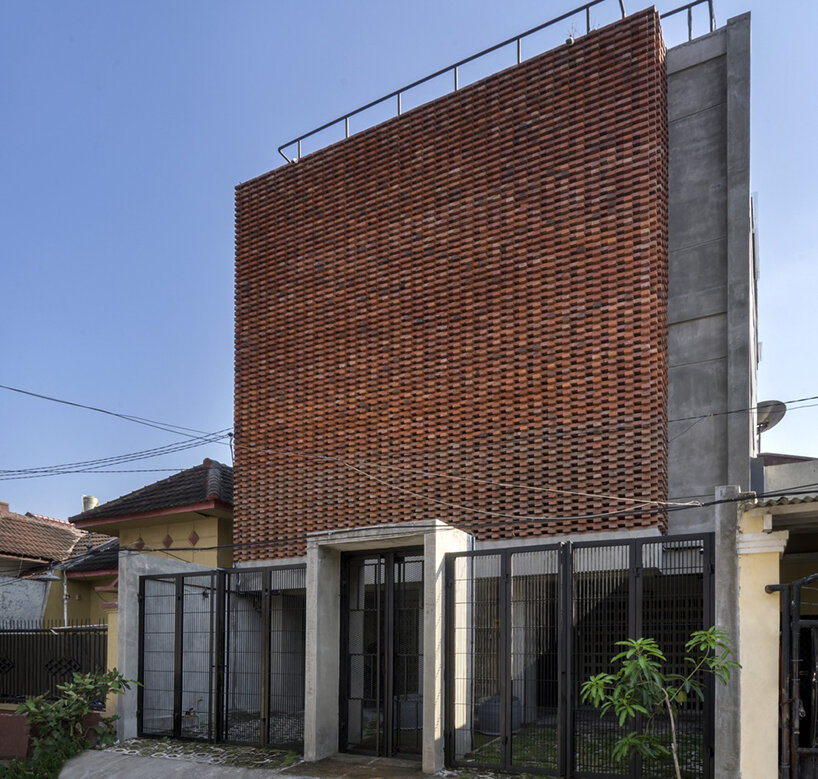
all images © Mansyur Hasan
breaking boundaries, celebrating ambiguity
One example of such spatial ambiguity is the Keputih Boarding House’s communal rooms, where users can be alone together. Specifically, Andyrahman (see more here) and Hadi fitted these shared areas with seating and table arrangements that break privacy barriers without compromising individual comfort.
Another illustration of the boundary blur shows up in the use of material, namely for flooring. Traditional Nusantara stilt houses feature wooden boards with slight gaps in-between; from these gaps, air and light can penetrate the house. The architect repurposed that technique by replacing wood with steel grills and widening the gaps for greater light and air circulation, and visibility between each floor. This sense of porosity further concretizes the principle of ambiguity in spatial boundaries.
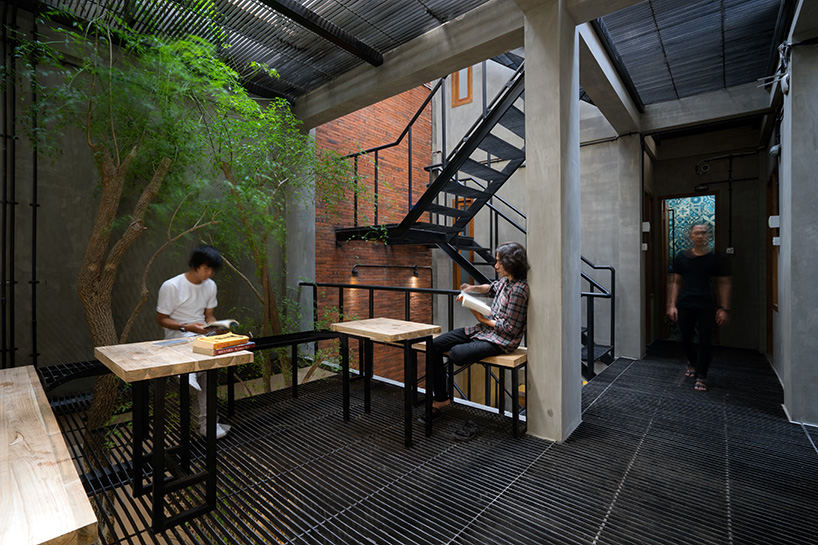
Andyrahman worked closely with local craftsmen on-site to test out prototypes of his brick arrangement for the facade. Concluding the process, he reveals a final boundary blur that helped carry out the design: ‘this project breaks the boundaries between the architect and the craftsmen. They keep on learning from one another.’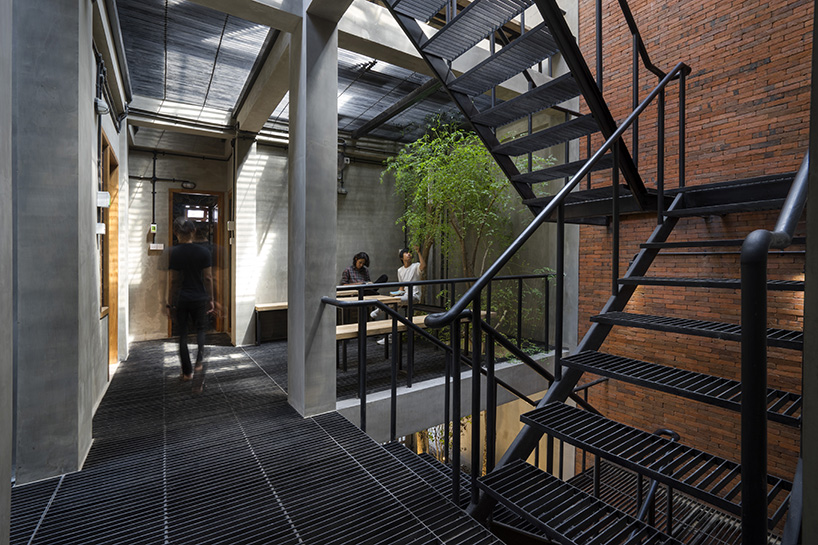
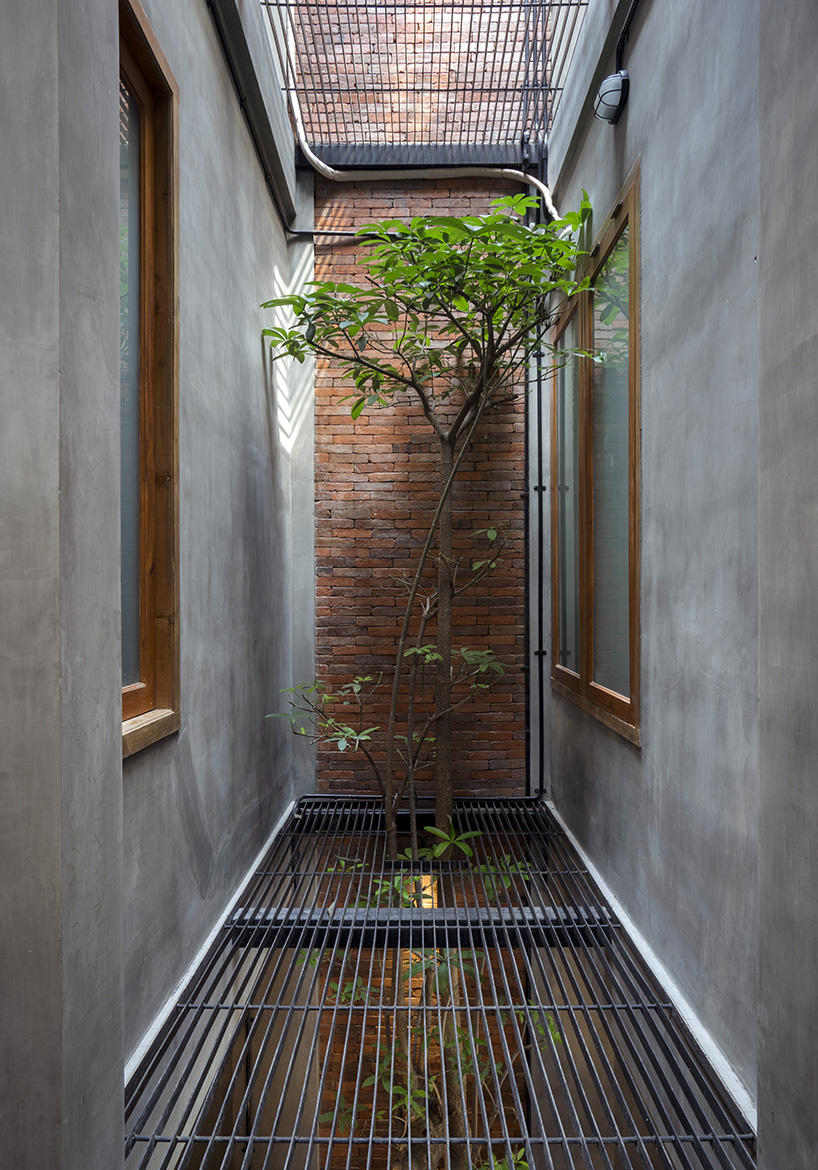
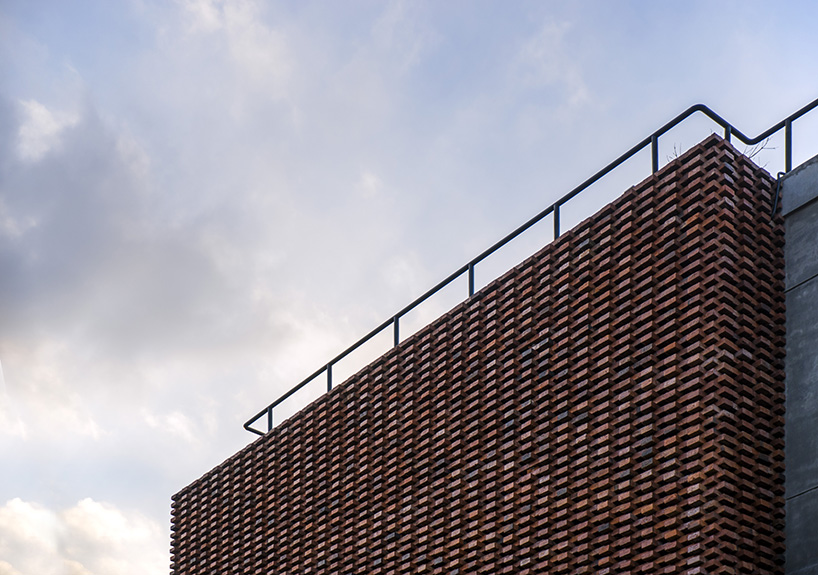
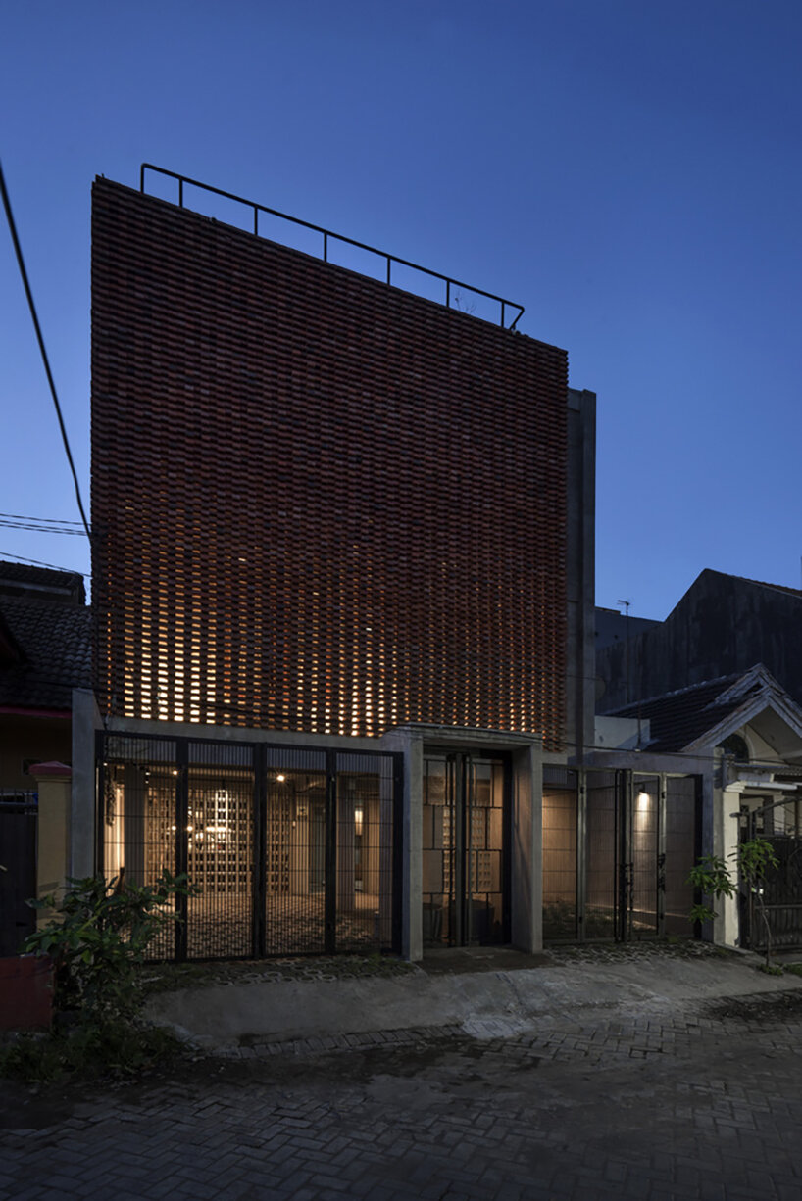
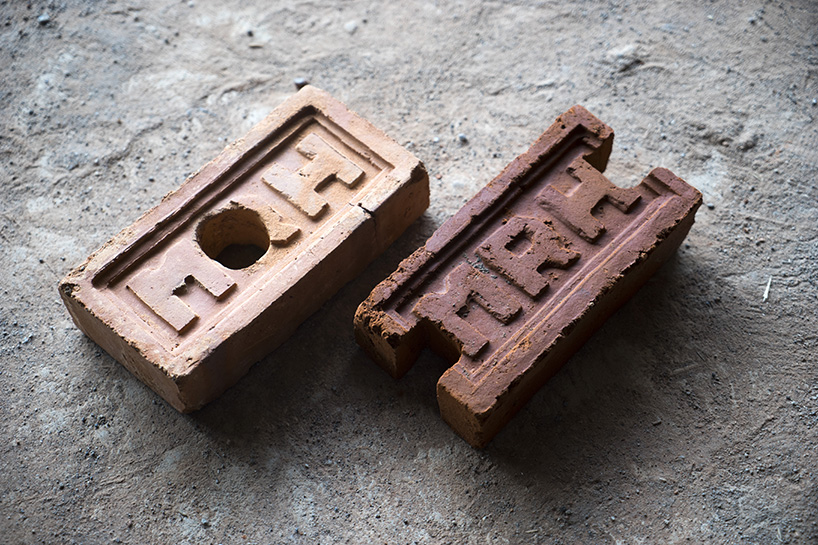
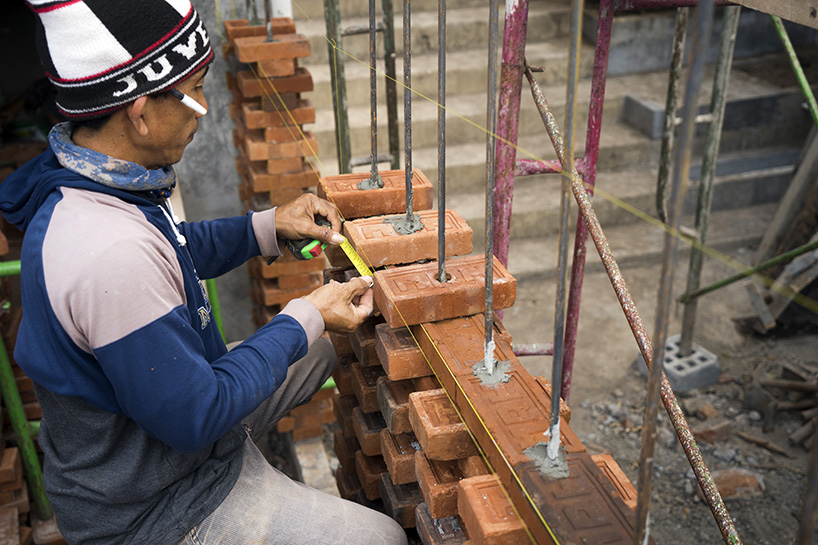
project info:
name: Keputih Boarding House Volume 6
location: Surabaya, Indonesia
building area: 300 sqm
architecture: Andryrahman Architect | @andryrahman.architect, Cipta Hadi
photography: Mansyur Hasan
designboom has received this project from our DIY submissions feature, where we welcome our readers to submit their own work for publication. see more project submissions from our readers here.
edited by: lea zeitoun | designboom

