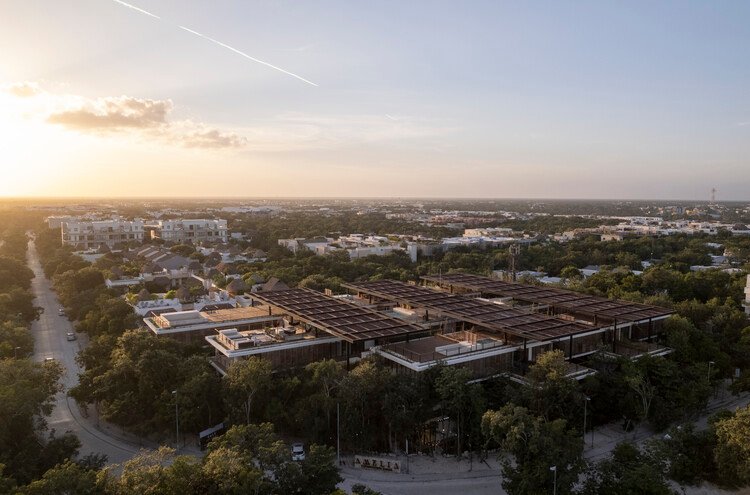Amelia Tulum / Sordo Madaleno Arquitectos
 © Óscar Caballero
© Óscar Caballero
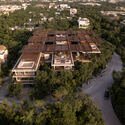
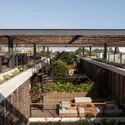
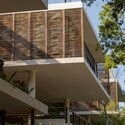
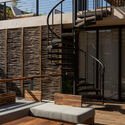
 + 25
+ 25
 © Óscar Caballero
© Óscar Caballero
Text description provided by the architects. The residential project Amelia Tulum is part of one of the fastest-growing urban areas in the Riviera Maya, located within Aldea Zamá, a region that requires great awareness due to the presence of cenotes and jungle. The intention is for there to be no perceived difference with the natural environment, allowing the architecture to blend into the jungle, just as abandoned Mayan structures do.
 © Óscar Caballero
© Óscar Caballero Plan – Ground Floor
Plan – Ground Floor
The concept of Amelia Tulum is born from respect for the natural conditions of the climate, topography, and native vegetation. The proposed construction seeks to have the least impact on the land, using a minimal footprint by elevating the structure above the ground, similar to how a stilt house coexists with its natural surroundings. This decision defined all the aesthetic characteristics of the complex.
 © Óscar Caballero
© Óscar Caballero
Throughout the plot, the first three sections house a select commercial program that coexists with the residential development, while the three upper levels intertwine in opposite directions, forming a checkerboard pattern that generates terraces in the intermediate open spaces.
 © Óscar Caballero
© Óscar Caballero
These open spaces become gardens, terraces, and patios as a result of the interrelationship of the volumes, and are designed to create specific natural atmospheres where nature takes over the architecture, making these common areas livable as if they were an extension of the private areas. At the same time, the great solar incidence is utilized and controlled through a play of shadows.
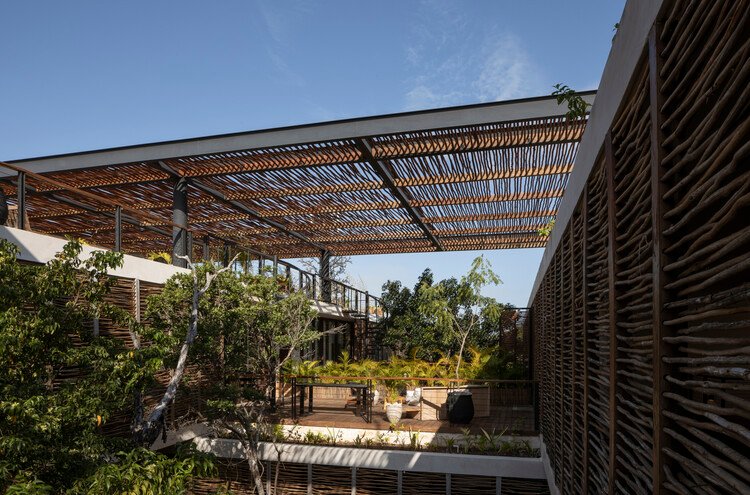 © Óscar Caballero
© Óscar Caballero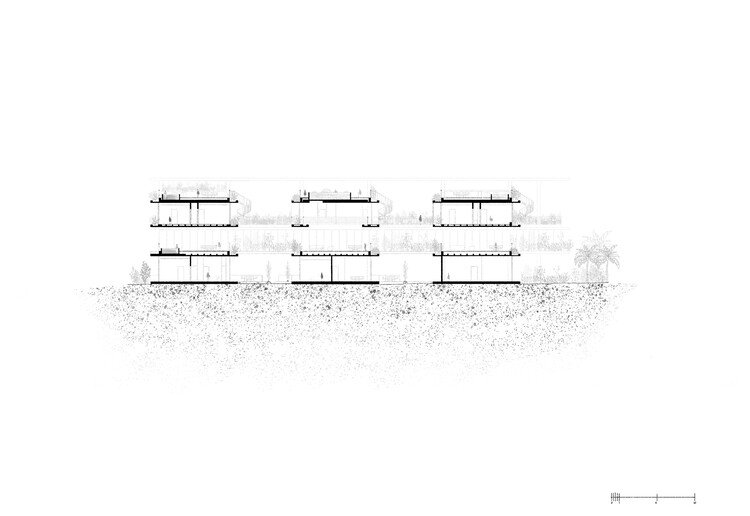
The 38 apartments, ranging from 90 m² to 150 m², feature terraces and bedrooms with independent access, and share the top level, which offers outdoor amenities such as a roof bar, hammocks, swimming pool, sun loungers, and grill.
 © Óscar Caballero
© Óscar Caballero
One of the biggest challenges of building in the tropical climate of Tulum is to reduce solar heat gain and maximize airflow to keep the building cool. Various passive systems, such as eaves with vegetation over the windows, protections with natural woven screens, and pergolas (using local wood known as jiles), provide the main sustainable feature of the complex.
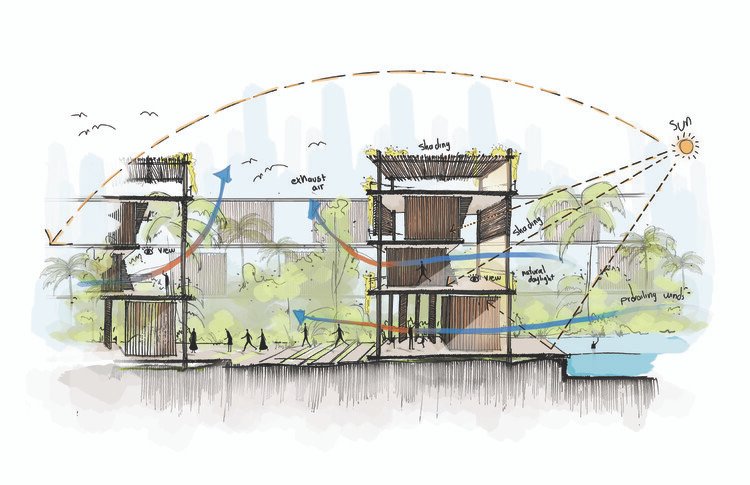
The landscape design gives prominence to native vegetation, which borders all the slabs of the building, occupies the interior corridors, and intertwines along the ground floor. Much of the existing flora will be protected during construction in a temporary nursery before being transplanted to integrate into the building.
 © Óscar Caballero
© Óscar Caballero © Óscar Caballero
© Óscar Caballero © Óscar Caballero
© Óscar Caballero
The main structure is made of reinforced concrete combined with post-tensioned slab systems, while other materials and finishes use local artisanal techniques, which also promotes the incorporation of the local economy into the construction process. All interior surfaces are finished with chukum, a smooth cement-based coating made from the sap of a native tree; tzalam wood is used for its resistance to sun and humidity; and all the lattices are woven by local artisans with jiles, a type of wood that can be worked like fiber.
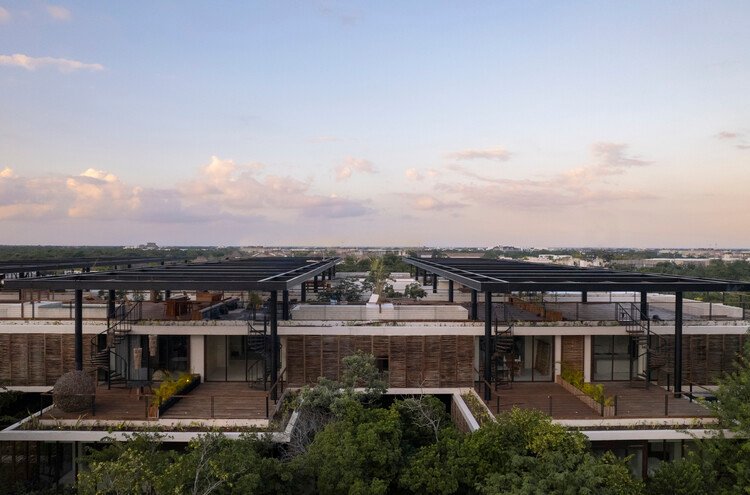 © Óscar Caballero
© Óscar Caballero

