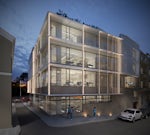A&M ARCHITECTS Create Contemporary Workplace Destination in the Historical Center of Athens
Office Complex in the heart of Athens – Originally built in 1977, overlooking the statue of Alexander the Great and close to the Pillars of the Olympian Zeus, an office building on 40 Vasilissis Amalias Avenue is finally gaining a new narrative after it was burned and vandalized in 2010. Located in a prestigious area of Athens, the vision behind this project revolved around reusing & restoring the city’s 70s asset, by giving it a new identity while allowing the abandoned building to become a workplace destination. Taking advantage of our city’s heritage and allowing its buildings a second chance was the common goal of A&M and ZOIA.
Architizer chatted with Michael Mavroleon, Founder and CEO at A&M ARCHITECTS, to learn more about this project.
Architizer: What inspired the initial concept for your design?
Michael Mavroleon: The starting point of the design was the location of the project and the aim of creating a dialog between the building and the Historical Center of Athens due to the proximity to very important monuments of classical antiquity. We focused on the development of the building envelope, the characteristics of the new façade emphasizing on preserving the transparency and ensuring a panoramic view to the neighboring historic center, the Olympian Zeus temple, the statue of Alexander the Great and the National Park. To filter natural lighting and protect the building from strong sunlight, a second skin was designed using the proportions of the “golden ratio”, an archetype of geometry, explicitly created to embrace the communication with the ancient monuments of the area while honoring the memory of the original architectural language of the 70’s.
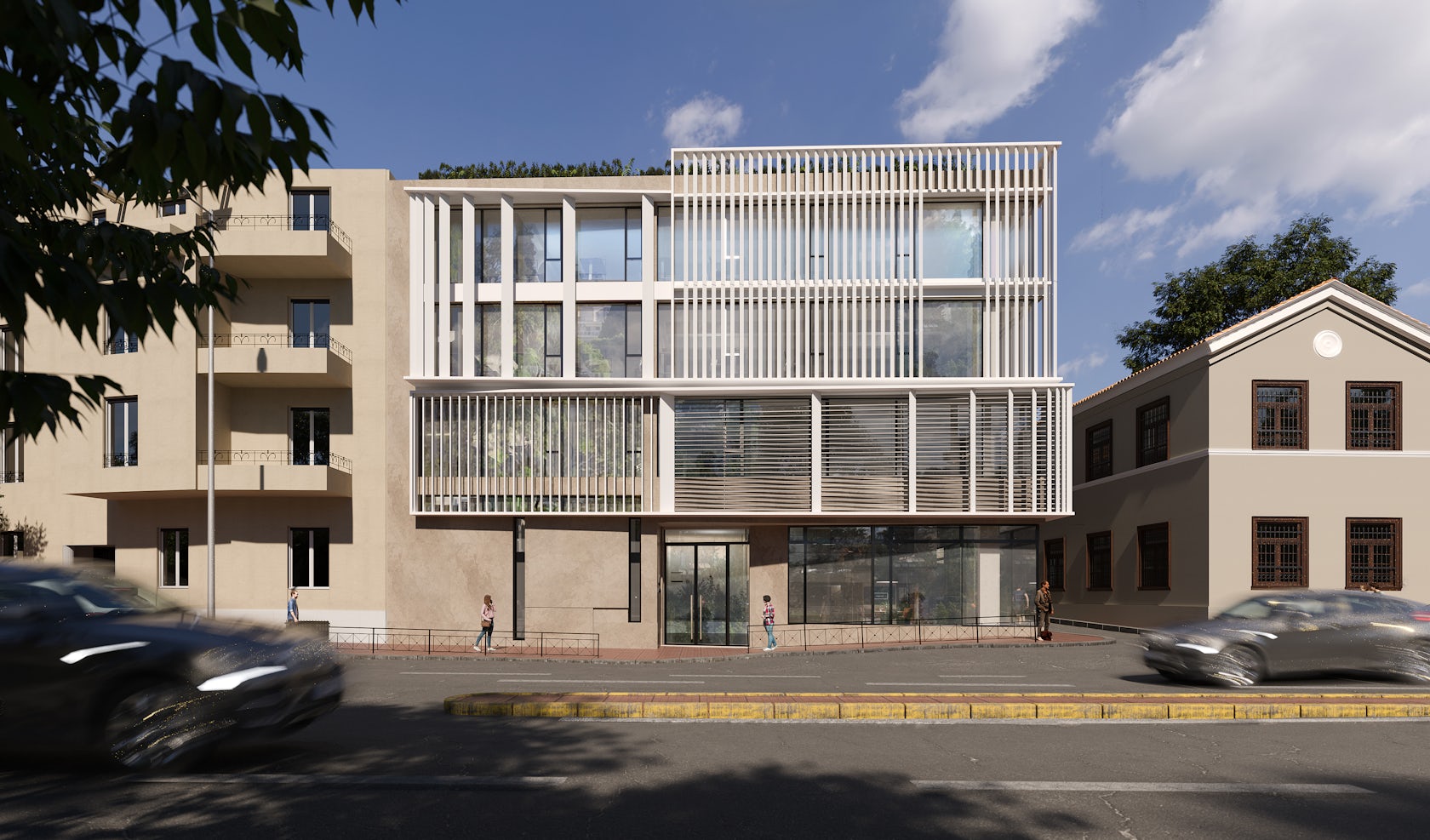
© A&M ARCHITECTS
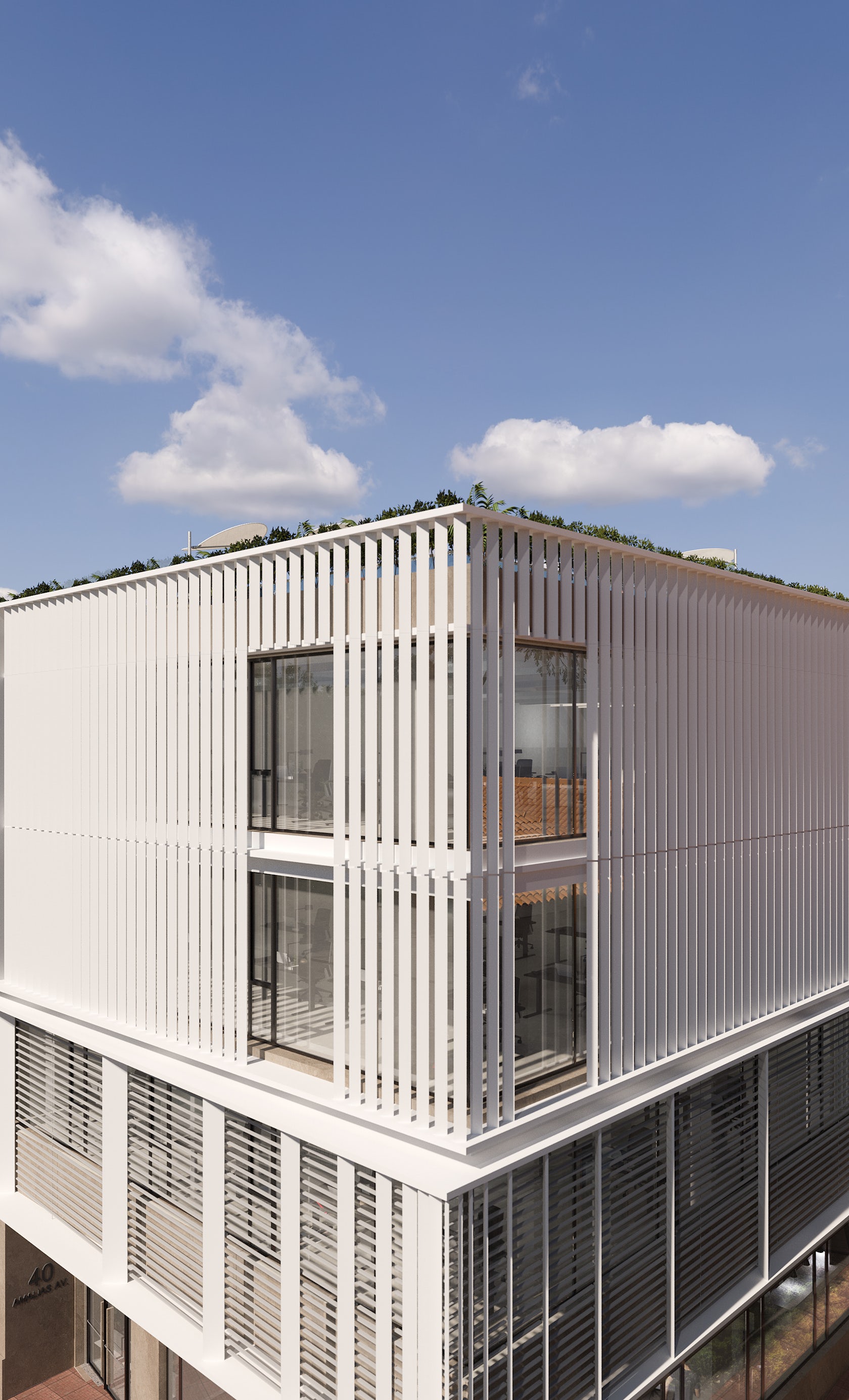
© A&M ARCHITECTS
What do you believe is the most unique or ‘standout’ component of the project?
The main feature of the building is its second skin which unfolds on all 3 elevations of the building setting a contemporary dialog with the rhythmic monumentality of the ancient temple. This element incorporates various shading parts of different sizes, form and density depending on the functional and thermal needs of the building. The different devices of the façade shading use vertical louvers placed in a way that allows well distributed shading in the morning but also directs the user’s views to the neighboring sights. On the rest of the envelope, vertical blinds rhythmically start to become thicker according to the “Fibonacci Sequence”.
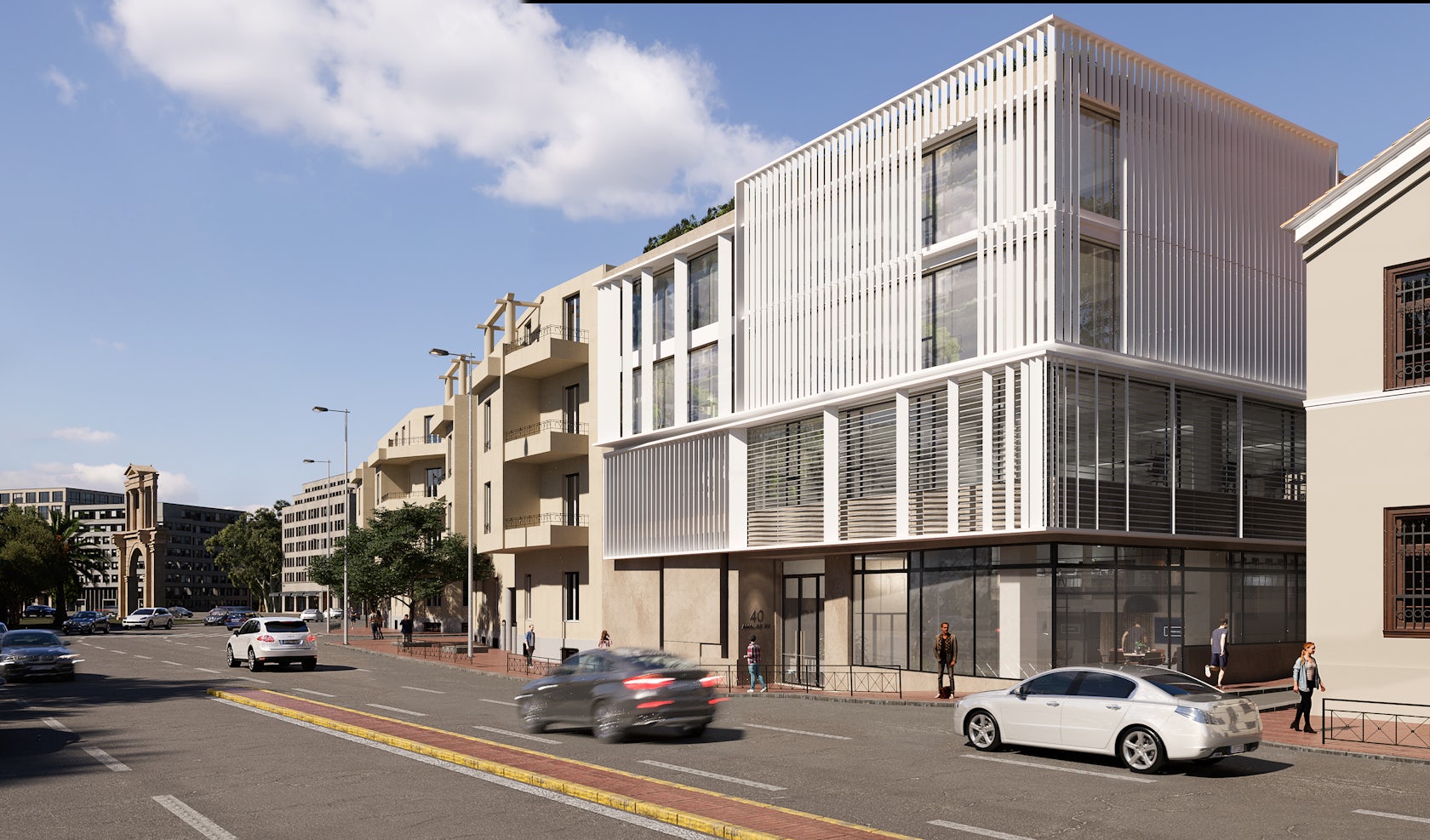
© A&M ARCHITECTS
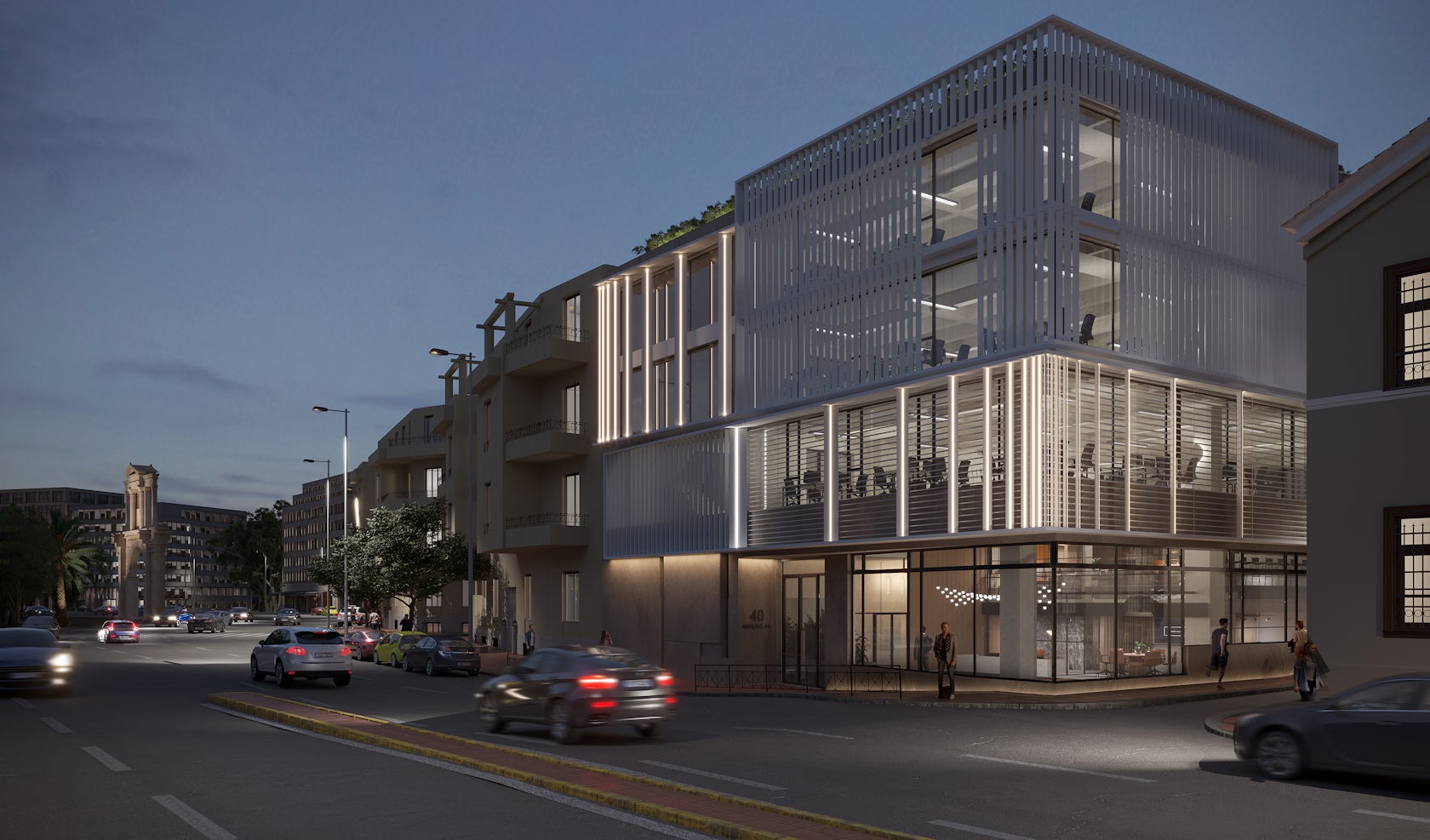
© A&M ARCHITECTS
What was the greatest design challenge you faced during the project, and how did you navigate it?
The building, which was originally constructed in 1977, was abandoned for the last decade because of a fire breakout. During the design process, it was important to remove and reform all memories of the existing condition of the building. The challenge revolved around renovating the building by creating both a contemporary and functional space, that would not lose its original character but would serve today’s quantitative and qualitative needs. A characteristic example of such challenges is the car lift designed at the basement, allowing the building to meet with today’s daily standards and infrastructure requirements. In the same pace the renovation was mainly oriented to create a sustainable, cost saving, green building and achieve a LEED certification by introducing new construction methods, low emitting materials and energy saving installations.
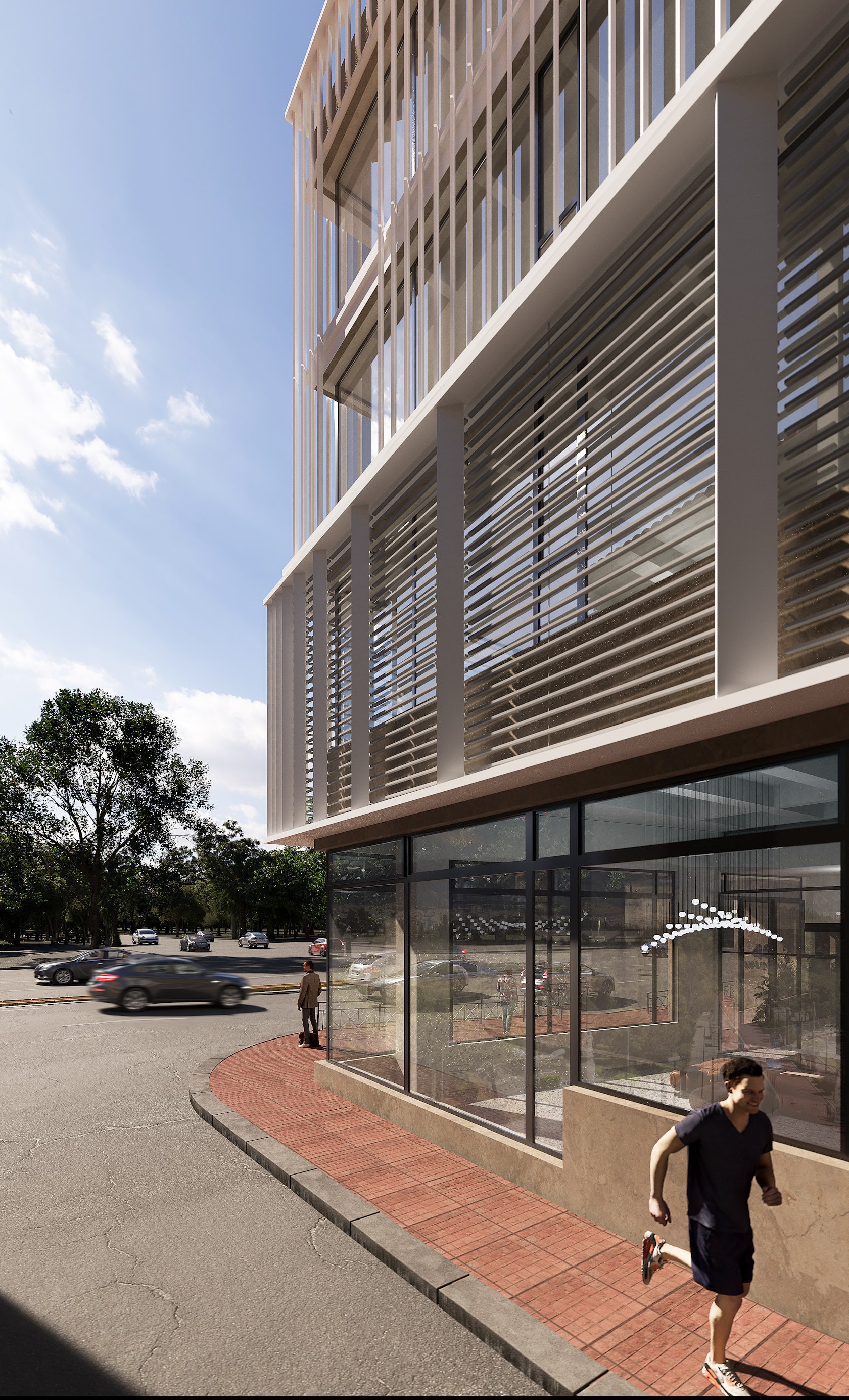
© A&M ARCHITECTS
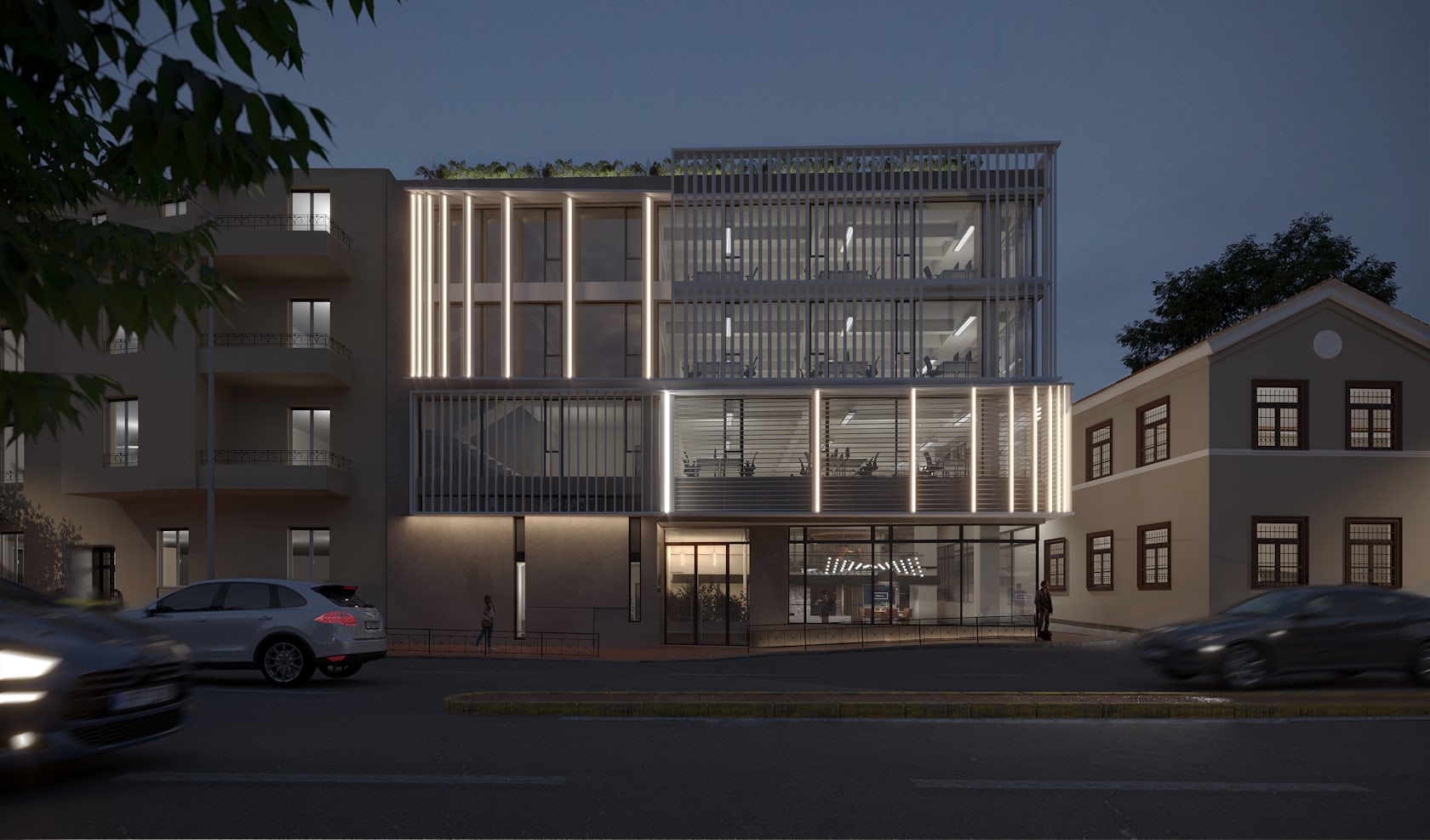
© A&M ARCHITECTS
How did the context of your project — environmental, social or cultural — influence your design?
The environmental and cultural context were very significant for the main concept of the project as the building is in a historical area, near some of the most important archaeological sites of Greece. This fact occurred to a challenging permit procedure with the local authorities investigating how the building will impact the views of the historical sites of the city. Another very important design criteria was the desire of the owner to create a sustainable and cost saving green building not only to comply with today’s sustainability standards but to also create an example of reusing and restoring such buildings in Athens.
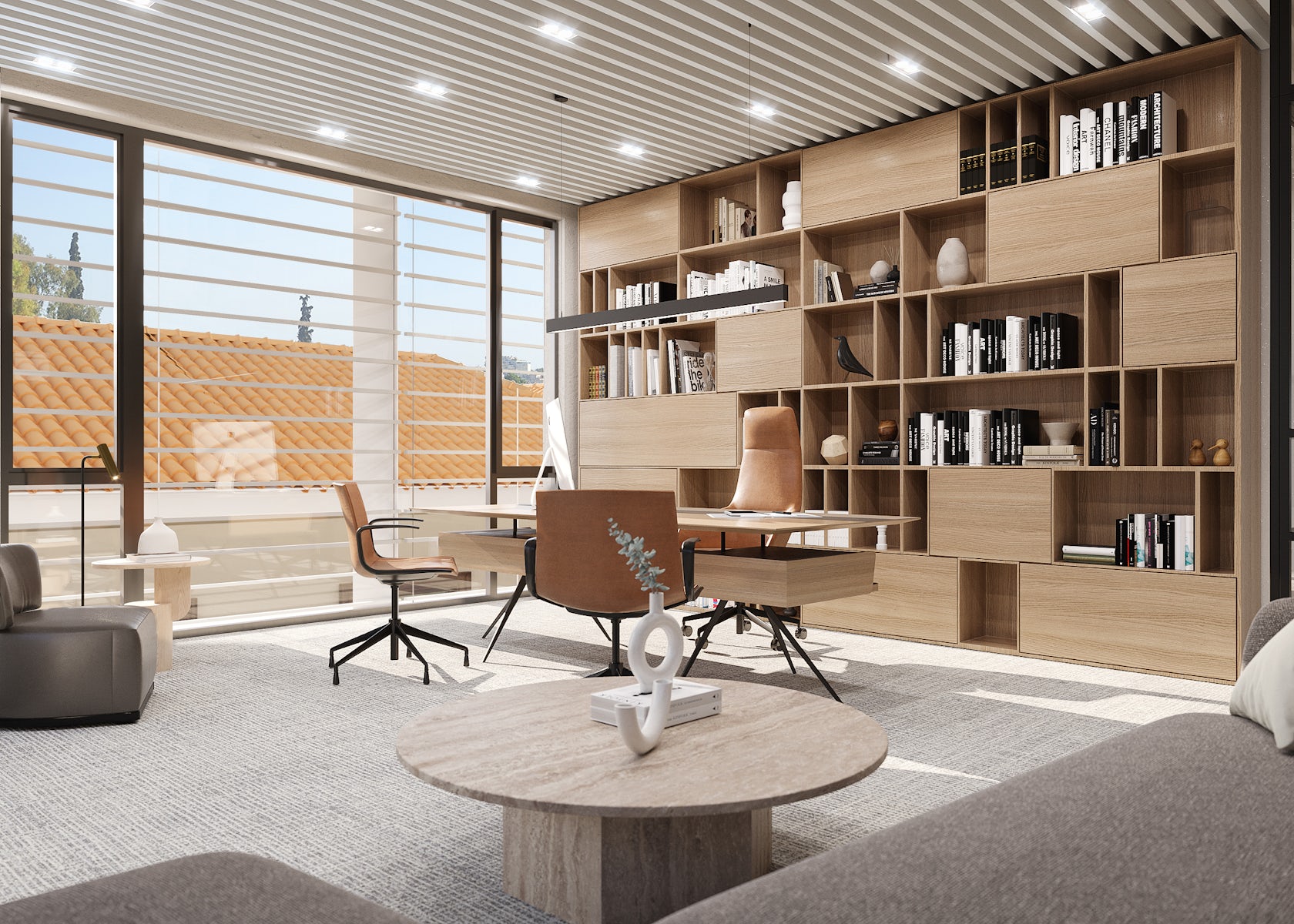
© A&M ARCHITECTS
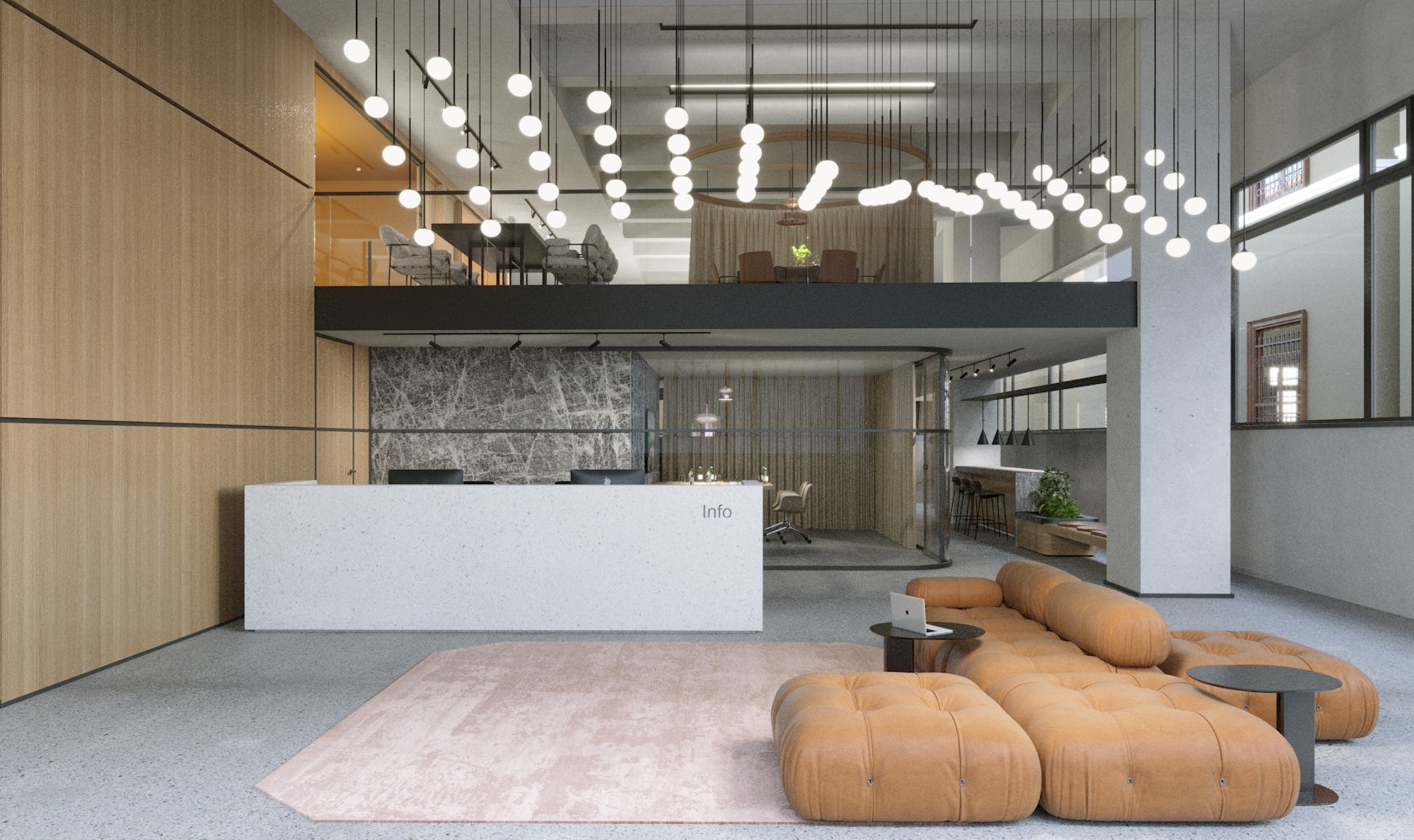
© A&M ARCHITECTS
What drove the selection of materials used in the project?
The materials and colors of the façades were driven by the aesthetics of the Athenian historical center. The neighboring color palette and the final synthesis of elevations of Amalias avenue had a critical role in the materials selection. In this way, tones of beige and white were selected in order to blend with the surroundings and allow the archaeology monuments to stand out.
What is your favorite detail in the project and why?
One exciting element was the application of the exterior shell lighting, which offers the façade a different perspective and transform it to a pole which magnets the pedestrian’s views during the vibrant nightlife of the avenue. Vertical linear lighting highlights the ratio of the louvers transforming the building at night.
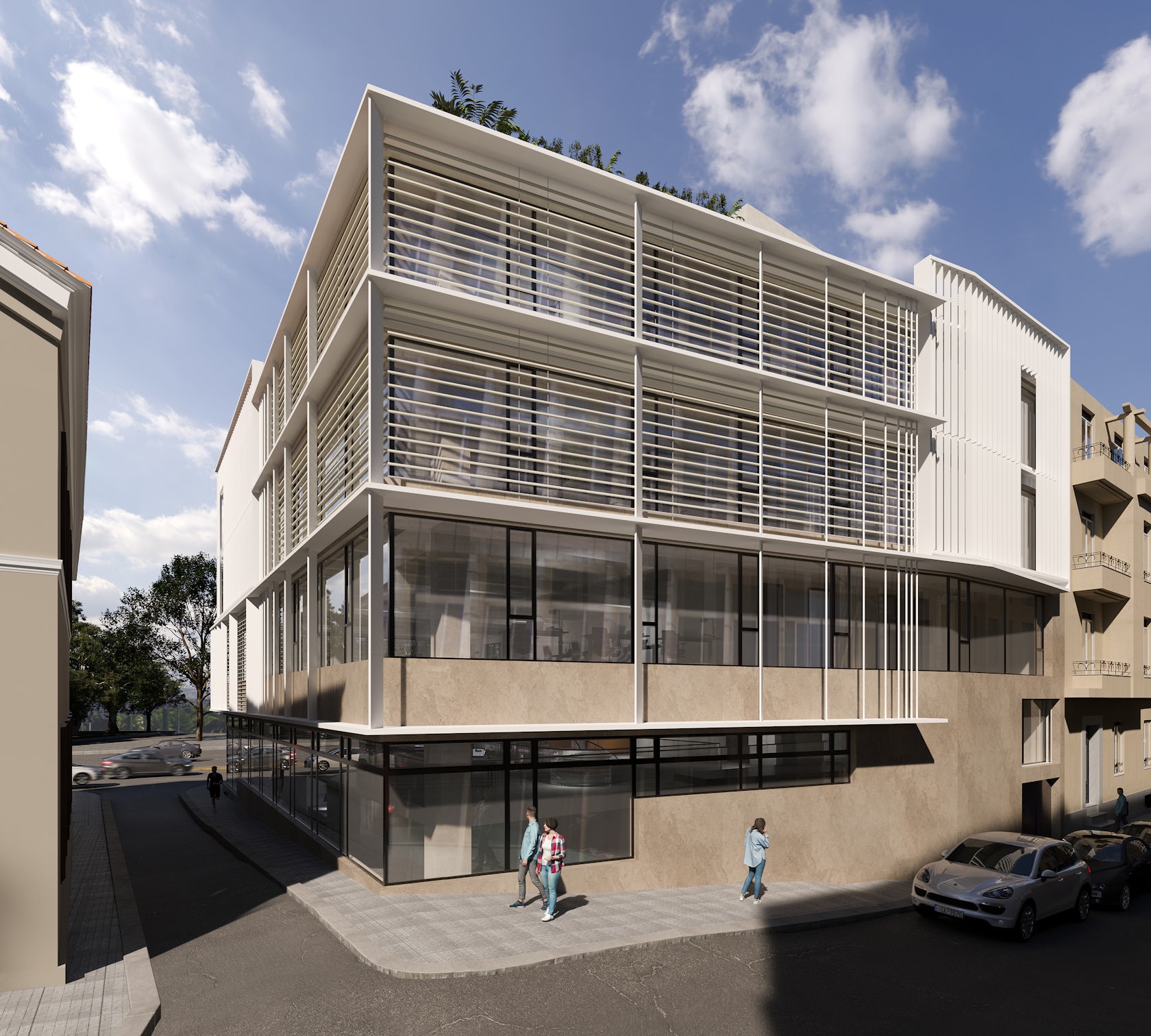
© A&M ARCHITECTS
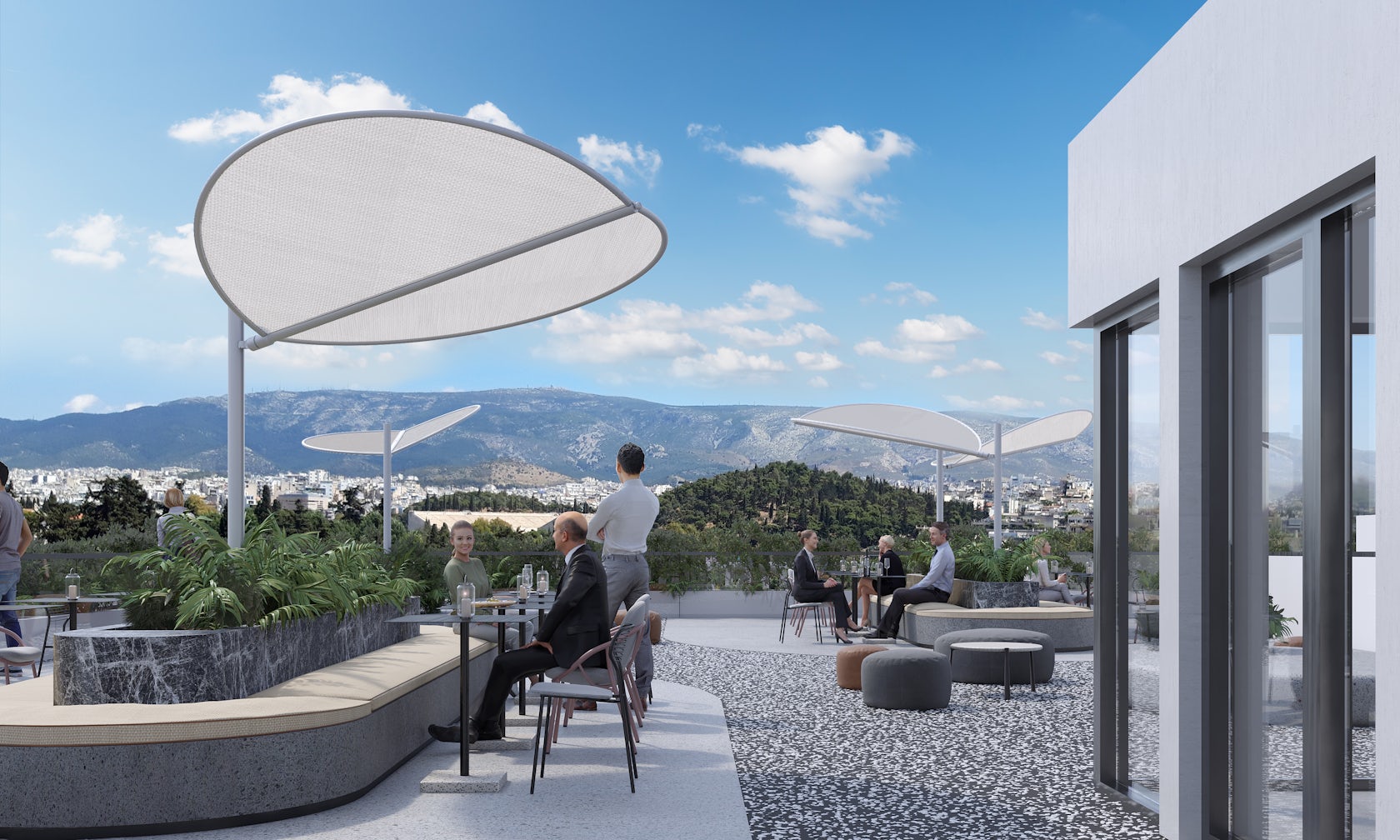
© A&M ARCHITECTS
How important was sustainability as a design criteria as you worked on this project?
Sustainability was one of the basic goals of this project. The glazed envelope maintaining the views quality, along with the second skin using different shading devices depending to the natural sunlight needs of the façade, was the major design choice to this direction. Furthermore, in every step of the way and every material choice was examined by these criteria.
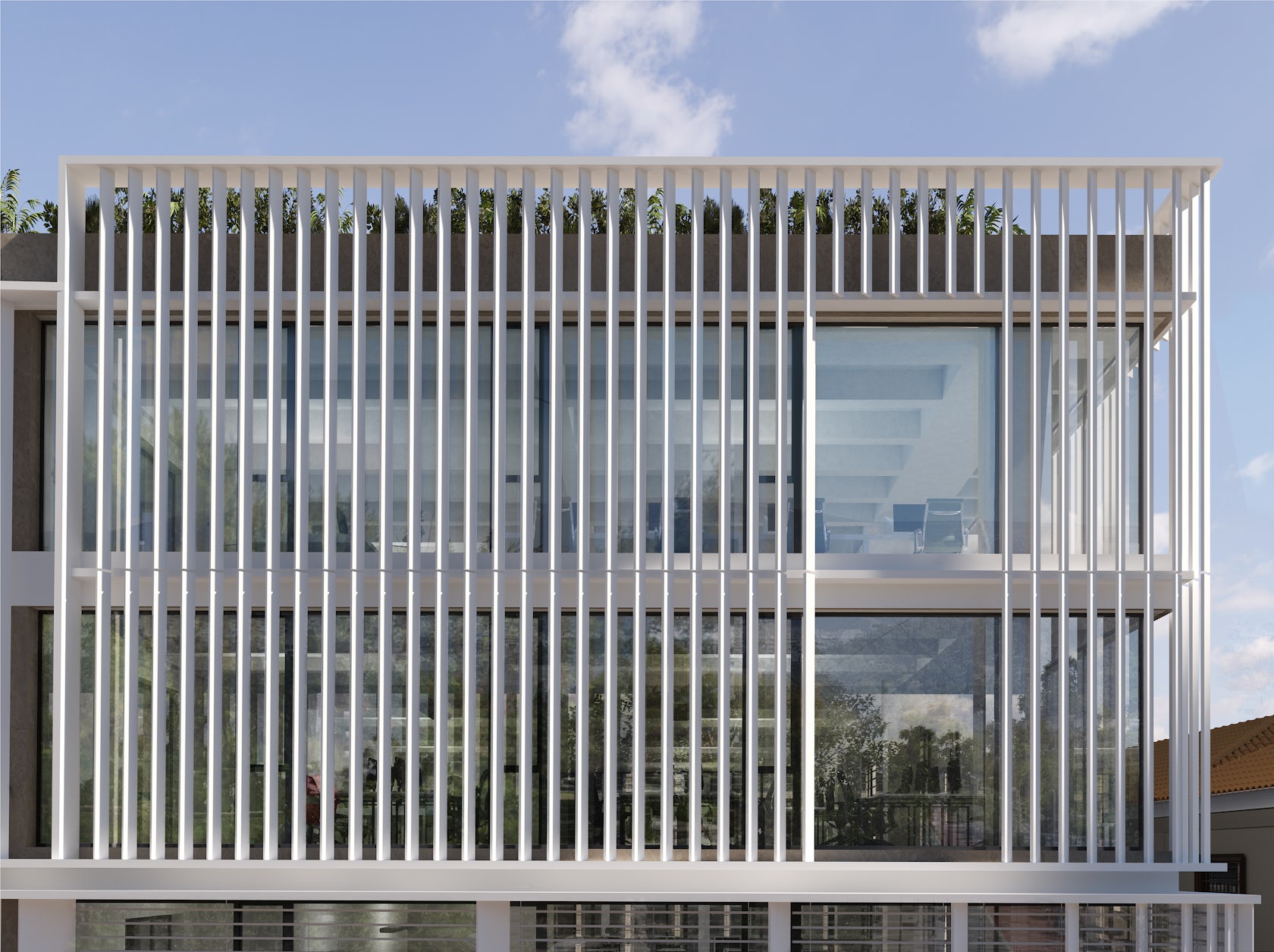
© A&M ARCHITECTS
In what ways did you collaborate with others, and how did that add value to the project?
The collaboration of the design teams (architects, civil engineers, MEP engineers) with the owner (ZOIA) and the PM team (Hill International) was excellent, throughout the design stages. Both Civil (Elliniki Meletitiki) and MEP engineers (Kravvaritis & Partners) fully supported the A&M Architects’ design intentions and through their thorough investigations and studies we managed to revive and transform this old, abandoned building to a unique working hub in the most central part of Athens. Other disciplines that added expertise and value were the Lighting design team (IFI) and the Sustainability consultants (DCARBON).
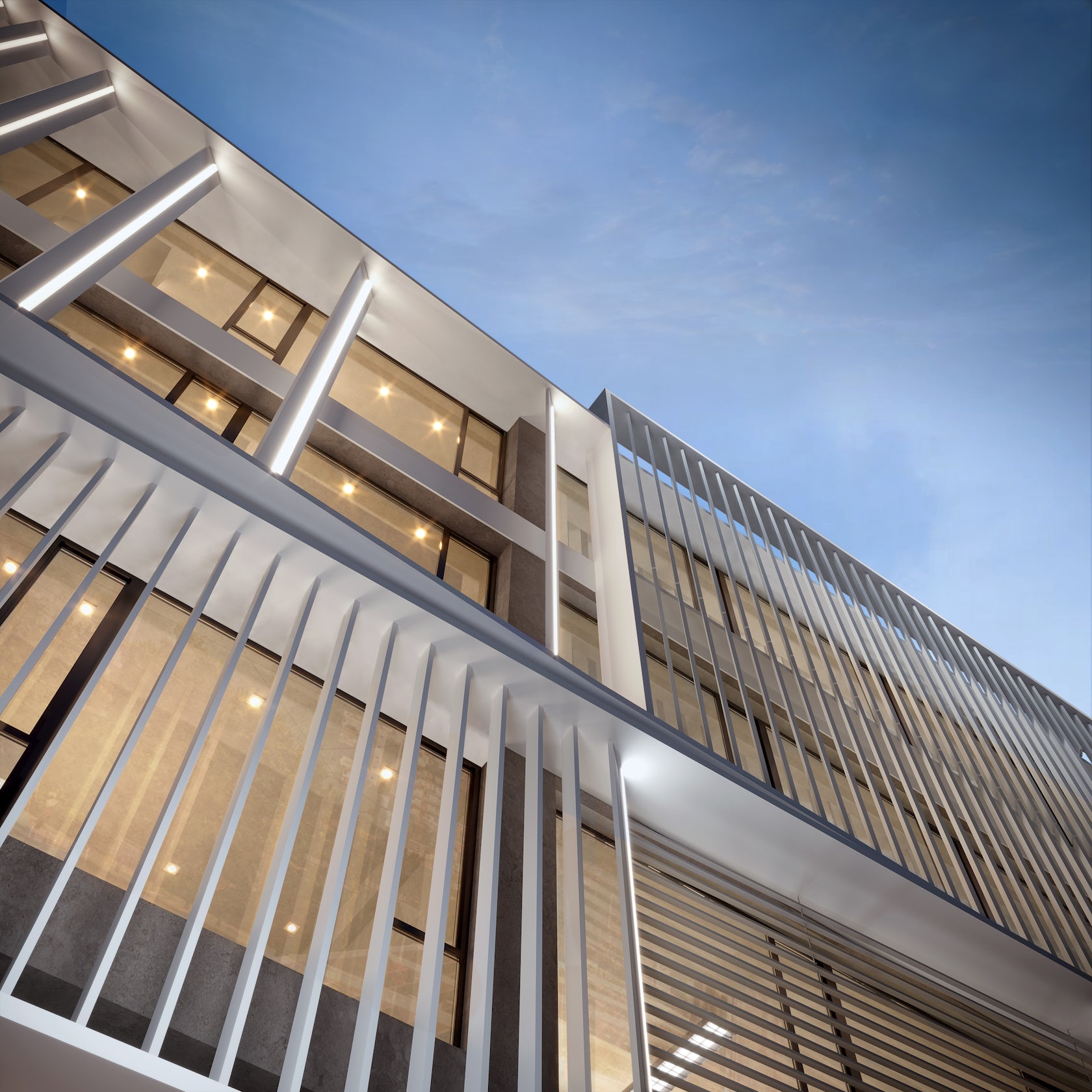
© A&M ARCHITECTS
What key lesson did you learn in the process of conceiving the project?
As designers we experienced the joy of rehabilitating an old, destroyed, and neglected building into a new, contemporary, and remarkable one which will be soon occupied by new tenants. Key lessons were all the difficult design decisions we had to make concerning the facades of the building as we had to face some of the most important juries of the urban authorities due to the proximity to the classical monuments.
How do you believe this project represents you or your firm as a whole?
A&M has a wide experience in Office Buildings and Workplace projects over the last 40 years. Some of the projects we undertake are newly built and some others are either repurposing/renovating or fit outs. In all of these projects, we continue to look for a narrative, connecting our work to the improvement of people’s lives, spent within the spaces we design. This specific project is not only designed to improve the tenants’ daily lives in the workplace environment. It also signifies the effort of a great team and client in reusing an existing asset built in the 70s, minimizing the abandoned and unused structures of the city while giving back to Athens, a sustainable, cost saving, green building. We hope that we’re able to do that with all projects our office undertakes.
Team Members
Michael Mavroleon, Esta Georgala, Marika Mavroleon, Anna Stratoudaki, Mary Dialektaki, Stavros Zotos, Kleanthis Kravvaritis, Achileas Gonidis, Nikolaos Dourambeis, Dimitris Efstratiadis, Vasilis Lagios, Sophia Baglatzi
Consultants
A&M Architects, Kravvaritis & Partners, Elliniki Meletitiki, IFI Group, DCARBON
For more on Office Complex in the heart of Athens, please visit the in-depth project page on Architizer.
Office Complex in the heart of Athens Gallery

